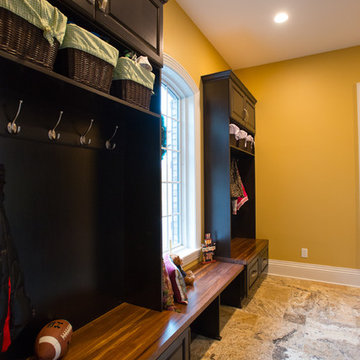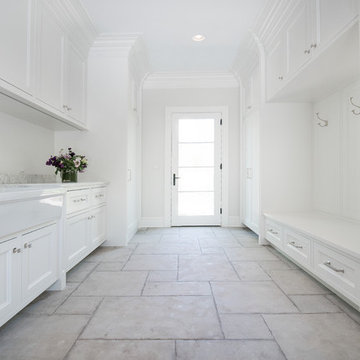玄関 (セラミックタイルの床、トラバーチンの床、ベージュの床) の写真
絞り込み:
資材コスト
並び替え:今日の人気順
写真 41〜60 枚目(全 2,331 枚)
1/4
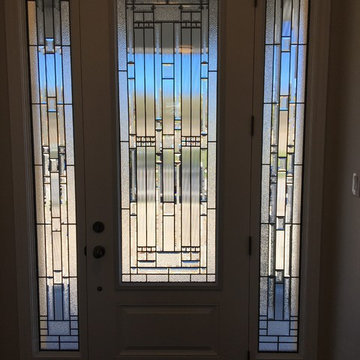
Decorative Glass Door Insert Installation In Midland, Ontario Using Our Winchester Model.
Decorative Glass Door Inserts
トロントにある低価格の中くらいなトラディショナルスタイルのおしゃれな玄関ドア (ベージュの壁、セラミックタイルの床、ガラスドア、ベージュの床) の写真
トロントにある低価格の中くらいなトラディショナルスタイルのおしゃれな玄関ドア (ベージュの壁、セラミックタイルの床、ガラスドア、ベージュの床) の写真
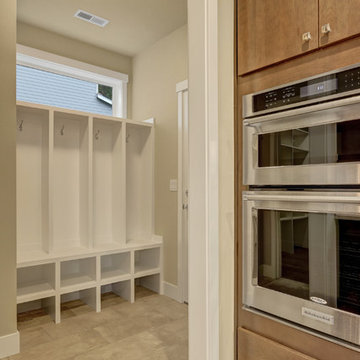
Entryway with closet looking upstairs
シアトルにあるトラディショナルスタイルのおしゃれなマッドルーム (ベージュの壁、セラミックタイルの床、ベージュの床) の写真
シアトルにあるトラディショナルスタイルのおしゃれなマッドルーム (ベージュの壁、セラミックタイルの床、ベージュの床) の写真
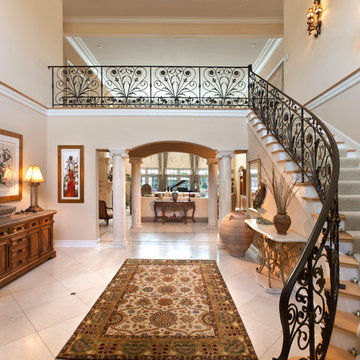
Grand Foyer with open rod-iron stair case and marble columns.
ミルウォーキーにある地中海スタイルのおしゃれな玄関ロビー (ベージュの壁、セラミックタイルの床、ベージュの床) の写真
ミルウォーキーにある地中海スタイルのおしゃれな玄関ロビー (ベージュの壁、セラミックタイルの床、ベージュの床) の写真
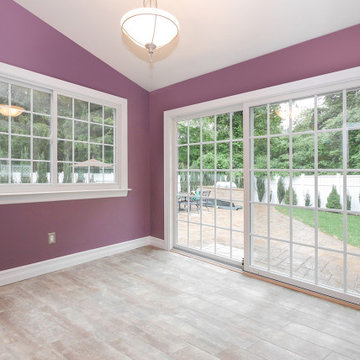
Newly installed sliding glass door and sliding window with grilles that match. This lovely entryway from the back yard show off the new replacement window and patio door in a wonderful way.
Window and Sliding Door are from Renewal by Andersen New Jersey.
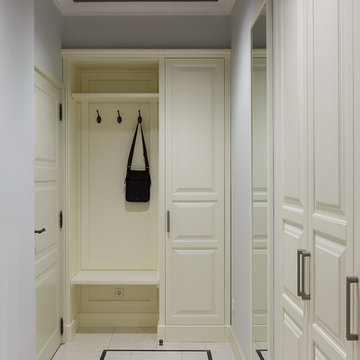
Иван Сорокин
サンクトペテルブルクにあるラグジュアリーな広いトランジショナルスタイルのおしゃれな玄関ホール (グレーの壁、セラミックタイルの床、白いドア、ベージュの床) の写真
サンクトペテルブルクにあるラグジュアリーな広いトランジショナルスタイルのおしゃれな玄関ホール (グレーの壁、セラミックタイルの床、白いドア、ベージュの床) の写真
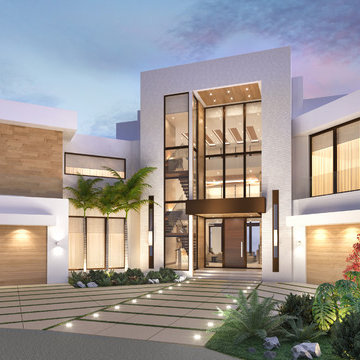
Equilibrium Interior Design Inc
マイアミにあるラグジュアリーな巨大なコンテンポラリースタイルのおしゃれな玄関ドア (ベージュの壁、セラミックタイルの床、濃色木目調のドア、ベージュの床) の写真
マイアミにあるラグジュアリーな巨大なコンテンポラリースタイルのおしゃれな玄関ドア (ベージュの壁、セラミックタイルの床、濃色木目調のドア、ベージュの床) の写真
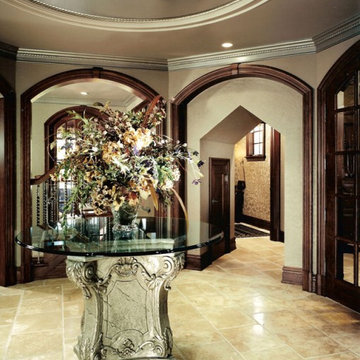
This home is in a rural area. The client was wanting a home reminiscent of those built by the auto barons of Detroit decades before. The home focuses on a nature area enhanced and expanded as part of this property development. The water feature, with its surrounding woodland and wetland areas, supports wild life species and was a significant part of the focus for our design. We orientated all primary living areas to allow for sight lines to the water feature. This included developing an underground pool room where its only windows looked over the water while the room itself was depressed below grade, ensuring that it would not block the views from other areas of the home. The underground room for the pool was constructed of cast-in-place architectural grade concrete arches intended to become the decorative finish inside the room. An elevated exterior patio sits as an entertaining area above this room while the rear yard lawn conceals the remainder of its imposing size. A skylight through the grass is the only hint at what lies below.
Great care was taken to locate the home on a small open space on the property overlooking the natural area and anticipated water feature. We nestled the home into the clearing between existing trees and along the edge of a natural slope which enhanced the design potential and functional options needed for the home. The style of the home not only fits the requirements of an owner with a desire for a very traditional mid-western estate house, but also its location amongst other rural estate lots. The development is in an area dotted with large homes amongst small orchards, small farms, and rolling woodlands. Materials for this home are a mixture of clay brick and limestone for the exterior walls. Both materials are readily available and sourced from the local area. We used locally sourced northern oak wood for the interior trim. The black cherry trees that were removed were utilized as hardwood flooring for the home we designed next door.
Mechanical systems were carefully designed to obtain a high level of efficiency. The pool room has a separate, and rather unique, heating system. The heat recovered as part of the dehumidification and cooling process is re-directed to maintain the water temperature in the pool. This process allows what would have been wasted heat energy to be re-captured and utilized. We carefully designed this system as a negative pressure room to control both humidity and ensure that odors from the pool would not be detectable in the house. The underground character of the pool room also allowed it to be highly insulated and sealed for high energy efficiency. The disadvantage was a sacrifice on natural day lighting around the entire room. A commercial skylight, with reflective coatings, was added through the lawn-covered roof. The skylight added a lot of natural daylight and was a natural chase to recover warm humid air and supply new cooled and dehumidified air back into the enclosed space below. Landscaping was restored with primarily native plant and tree materials, which required little long term maintenance. The dedicated nature area is thriving with more wildlife than originally on site when the property was undeveloped. It is rare to be on site and to not see numerous wild turkey, white tail deer, waterfowl and small animals native to the area. This home provides a good example of how the needs of a luxury estate style home can nestle comfortably into an existing environment and ensure that the natural setting is not only maintained but protected for future generations.
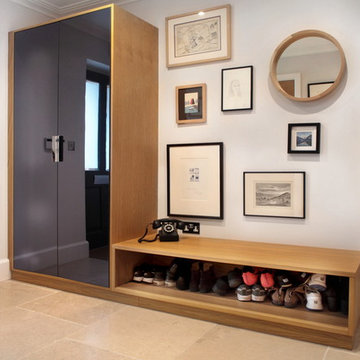
Sleek and modern hallway unit designed to hide all the clutter away, making sure there is room to store everyday coats, shoes, keys, gloves, etc along with a bench seat to perch on. To break the symmetry, different shaped photo frames and artwork has been introduced by the client, some of which are memories from her life.
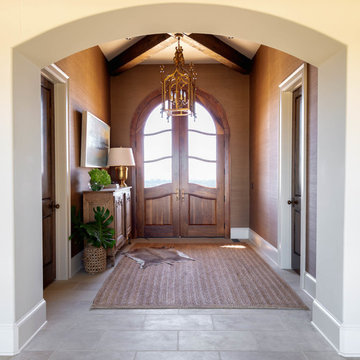
Rustic entrance - Photography by Marty Paoletta
ナッシュビルにあるラグジュアリーな巨大なラスティックスタイルのおしゃれな玄関ドア (ベージュの壁、トラバーチンの床、茶色いドア、ベージュの床) の写真
ナッシュビルにあるラグジュアリーな巨大なラスティックスタイルのおしゃれな玄関ドア (ベージュの壁、トラバーチンの床、茶色いドア、ベージュの床) の写真
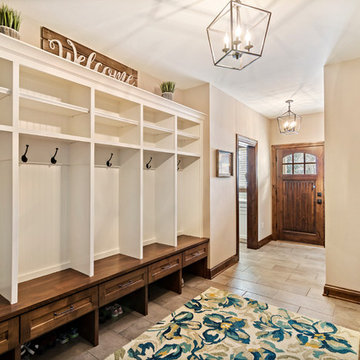
Designing new builds is like working with a blank canvas... the single best part about my job is transforming your dream house into your dream home! This modern farmhouse inspired design will create the most beautiful backdrop for all of the memories to be had in this midwestern home. I had so much fun "filling in the blanks" & personalizing this space for my client. Cheers to new beginnings!
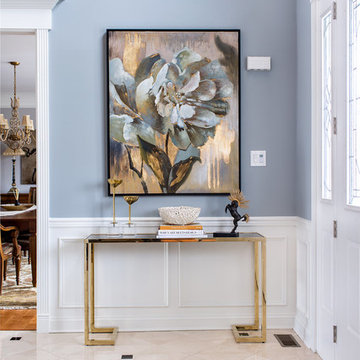
Beautiful textures and patterns make for a statement entry foyer.
Andrew Pitzer
ニューヨークにある高級な広いトランジショナルスタイルのおしゃれな玄関ロビー (青い壁、トラバーチンの床、白いドア、ベージュの床) の写真
ニューヨークにある高級な広いトランジショナルスタイルのおしゃれな玄関ロビー (青い壁、トラバーチンの床、白いドア、ベージュの床) の写真
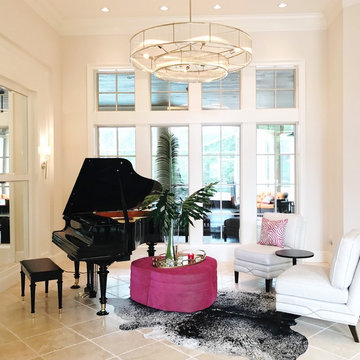
When asked what they envisioned for their living and dining room Tweak, the clients responded with “colorful WOW factor”, so we gave it to them! We utilized the baby grand piano that was already in the space and took cues from the rest of the home when deciding on the decor. The home itself is decorated with strong pastel colors like deep aqua/blues, lavender, and pink colors so we chose to go bold! Moving the piano toward the center of the living room and hanging a 60" chandelier over top, cranked up the bold factor. We chose hot pink, lime green, and blue for accent colors that perfectly tied the pre-existing decor together, while still allowing the space to retain its classic black and white style. Choosing large scaled items like the massive chandelier, art, and the beautiful gold mirror in the dining room, gave drama to the spaces giving our homeowner's the WOW factor they were looking for.
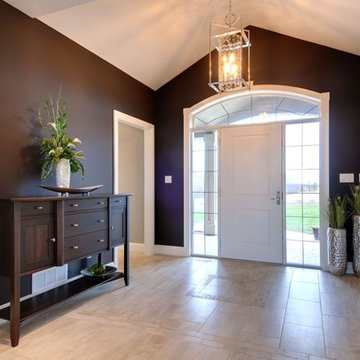
This home was built Eco friendly from the foundation to the paint and trims. Special finishes were used on floors, walls, trims and cabinets. Metal wound wiring and soy based foam insulation were installed with attention to the placement and type of heat ducting used. Many other building techniques used by Quality Construction Services show the 'green consciousness' of this build.
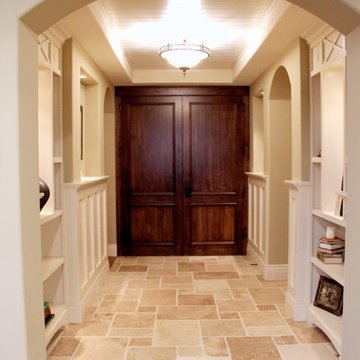
Rockford, MI Photo by Mallory Chrisman
Voted by industry peers as "Best Interior Elements and Best Kitchen Design," Grand Rapids, MI Parade of Homes, Fall 2012
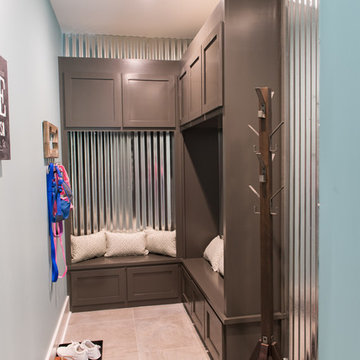
チャールストンにある小さなトランジショナルスタイルのおしゃれなマッドルーム (青い壁、セラミックタイルの床、ベージュの床) の写真
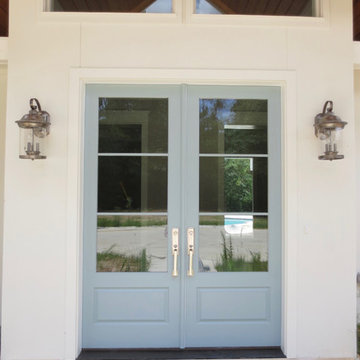
The front entry doors are painted in a coastal blue and accented with satin nickel hardware and coastal wall lanterns.
Image by JH Hunley
ニューオリンズにある高級な広いモダンスタイルのおしゃれな玄関ドア (白い壁、トラバーチンの床、青いドア、ベージュの床) の写真
ニューオリンズにある高級な広いモダンスタイルのおしゃれな玄関ドア (白い壁、トラバーチンの床、青いドア、ベージュの床) の写真
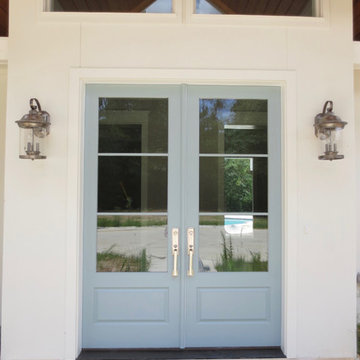
The entry to this "Modern Farmhouse with a Coastal Feel" is reflected in the elements of the geometric shaped windows and nautical style wall lanterns set against the stained v-groove board ceiling and to the walls and millwork washed in white.
Image by JH Hunley
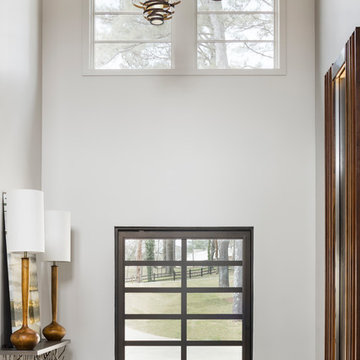
Tommy Daspit Photographer
バーミングハムにあるラグジュアリーな広いトランジショナルスタイルのおしゃれな玄関ロビー (白い壁、セラミックタイルの床、茶色いドア、ベージュの床) の写真
バーミングハムにあるラグジュアリーな広いトランジショナルスタイルのおしゃれな玄関ロビー (白い壁、セラミックタイルの床、茶色いドア、ベージュの床) の写真
玄関 (セラミックタイルの床、トラバーチンの床、ベージュの床) の写真
3
