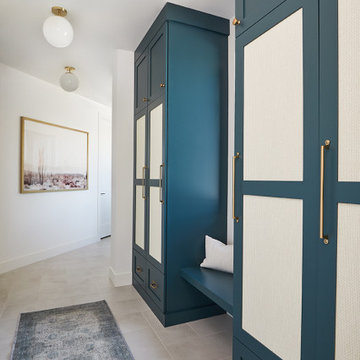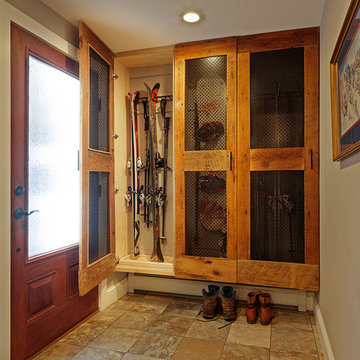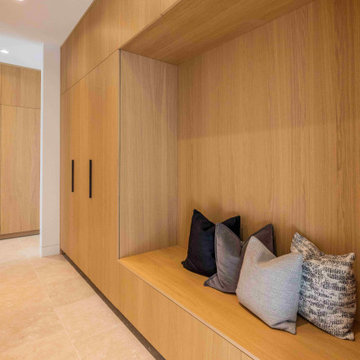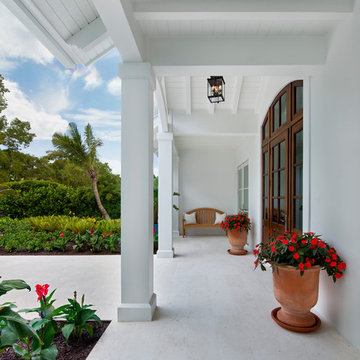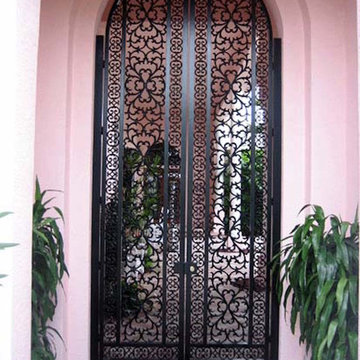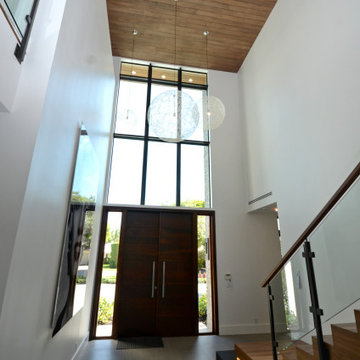玄関 (セラミックタイルの床、トラバーチンの床、ベージュの床、オレンジの床) の写真
絞り込み:
資材コスト
並び替え:今日の人気順
写真 1〜20 枚目(全 812 枚)

Our Ridgewood Estate project is a new build custom home located on acreage with a lake. It is filled with luxurious materials and family friendly details.
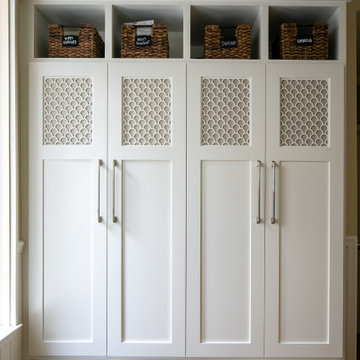
Beautiful scalloped panels are inset into these mudroom doors for an elegant, yet functional storage solution.
オレンジカウンティにあるトランジショナルスタイルのおしゃれなマッドルーム (ベージュの壁、トラバーチンの床、ベージュの床) の写真
オレンジカウンティにあるトランジショナルスタイルのおしゃれなマッドルーム (ベージュの壁、トラバーチンの床、ベージュの床) の写真

Mud Room entry from the garage. Custom built in locker style storage. Herring bone floor tile.
他の地域にある高級な中くらいなトランジショナルスタイルのおしゃれなマッドルーム (セラミックタイルの床、ベージュの壁、ベージュの床) の写真
他の地域にある高級な中くらいなトランジショナルスタイルのおしゃれなマッドルーム (セラミックタイルの床、ベージュの壁、ベージュの床) の写真

Mudroom with open storage.
Mike Krivit Photography
Farrell and Sons Construction
ミネアポリスにあるお手頃価格の中くらいなトランジショナルスタイルのおしゃれなマッドルーム (青い壁、セラミックタイルの床、白いドア、ベージュの床) の写真
ミネアポリスにあるお手頃価格の中くらいなトランジショナルスタイルのおしゃれなマッドルーム (青い壁、セラミックタイルの床、白いドア、ベージュの床) の写真
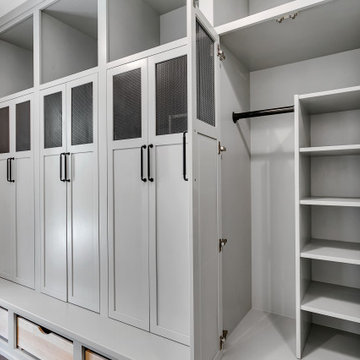
mud room lockers
他の地域にある高級な広い北欧スタイルのおしゃれなマッドルーム (白い壁、セラミックタイルの床、黒いドア、ベージュの床) の写真
他の地域にある高級な広い北欧スタイルのおしゃれなマッドルーム (白い壁、セラミックタイルの床、黒いドア、ベージュの床) の写真
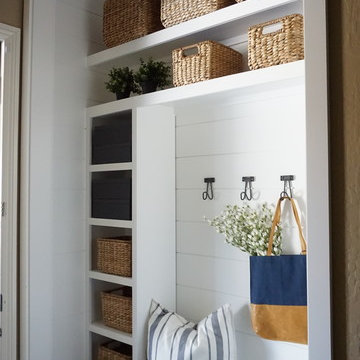
Closet turned drop zone with shiplap and a nice bench to put your shoes on! Lots of baskets for storage and a complete look.
フェニックスにあるお手頃価格の小さなカントリー風のおしゃれなマッドルーム (白い壁、セラミックタイルの床、ベージュの床) の写真
フェニックスにあるお手頃価格の小さなカントリー風のおしゃれなマッドルーム (白い壁、セラミックタイルの床、ベージュの床) の写真
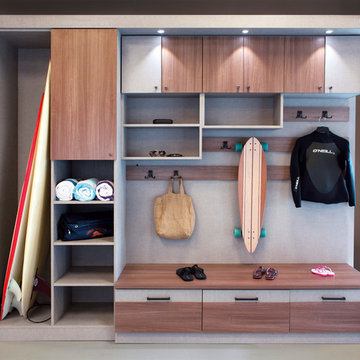
Seasonal Storage with Unique "Sand Room"
サンフランシスコにあるお手頃価格の小さなコンテンポラリースタイルのおしゃれな玄関 (グレーの壁、セラミックタイルの床、ベージュの床) の写真
サンフランシスコにあるお手頃価格の小さなコンテンポラリースタイルのおしゃれな玄関 (グレーの壁、セラミックタイルの床、ベージュの床) の写真

Alternate view of main entrance showing ceramic tile floor meeting laminate hardwood floor, open foyer to above, open staircase, main entry door featuring twin sidelights. Photo: ACHensler
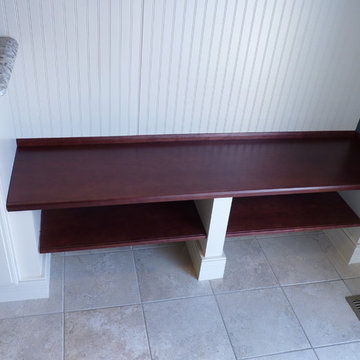
The bench seat material is Cherry wood with an Autumn Spice stain for a nice contrast to the Sandstone paint. Extra shelving below the bench adds more storage for footware or book bags. Edge molding finishes the fronts of the bench and shelf and gives them more depth. Note the baseboard molding around the base cabinet and the bench supports for a nicer finishing touch.
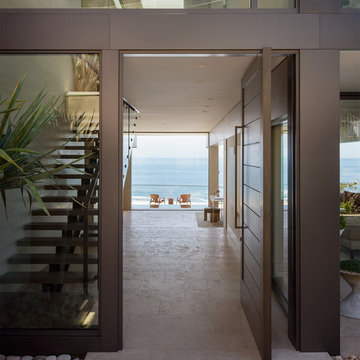
マイアミにある広いコンテンポラリースタイルのおしゃれな玄関ドア (ベージュの壁、トラバーチンの床、濃色木目調のドア、ベージュの床) の写真

Cobblestone Homes
デトロイトにある低価格の小さなトラディショナルスタイルのおしゃれなマッドルーム (セラミックタイルの床、白いドア、ベージュの床、グレーの壁) の写真
デトロイトにある低価格の小さなトラディショナルスタイルのおしゃれなマッドルーム (セラミックタイルの床、白いドア、ベージュの床、グレーの壁) の写真

The Client was looking for a lot of daily useful storage, but was also looking for an open entryway. The design combined seating and a variety of Custom Cabinetry to allow for storage of shoes, handbags, coats, hats, and gloves. The two drawer cabinet was designed with a balanced drawer layout, however inside is an additional pullout drawer to store/charge devices. We also incorporated a much needed kennel space for the new puppy, which was integrated into the lower portion of the new Custom Cabinetry Coat Closet. Completing the rooms functional storage was a tall utility cabinet to house the vacuum, mops, and buckets. The finishing touch was the 2/3 glass side entry door allowing plenty of natural light in, but also high enough to keep the dog from leaving nose prints on the glass.

Front door opens to entry foyer and glass atrium.
photo by Lael Taylor
ワシントンD.C.にあるラグジュアリーな広いコンテンポラリースタイルのおしゃれな玄関ドア (ベージュの壁、トラバーチンの床、木目調のドア、ベージュの床) の写真
ワシントンD.C.にあるラグジュアリーな広いコンテンポラリースタイルのおしゃれな玄関ドア (ベージュの壁、トラバーチンの床、木目調のドア、ベージュの床) の写真
玄関 (セラミックタイルの床、トラバーチンの床、ベージュの床、オレンジの床) の写真
1
