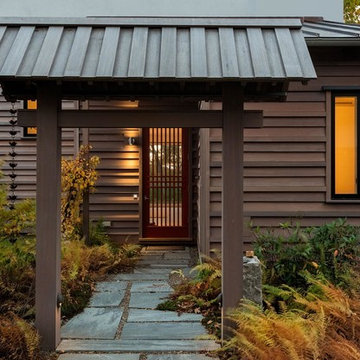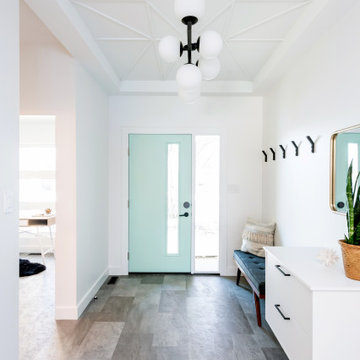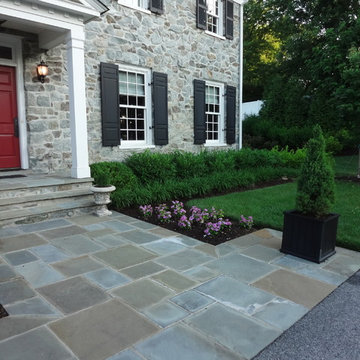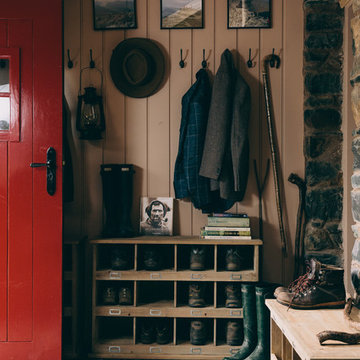玄関 (セラミックタイルの床、スレートの床、クッションフロア、緑のドア、赤いドア) の写真
絞り込み:
資材コスト
並び替え:今日の人気順
写真 1〜20 枚目(全 302 枚)
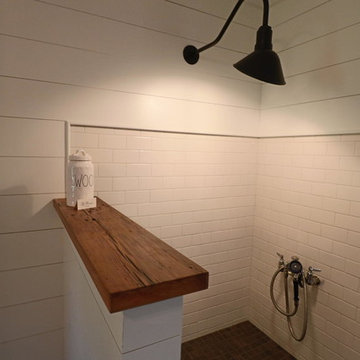
2016 Showcase of Homes Luxury Award Winning Home by La Femme Home Builders, LLC
ボストンにある広いカントリー風のおしゃれなマッドルーム (白い壁、セラミックタイルの床、緑のドア) の写真
ボストンにある広いカントリー風のおしゃれなマッドルーム (白い壁、セラミックタイルの床、緑のドア) の写真
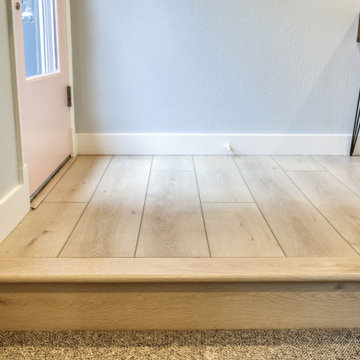
Lato Signature from the Modin Rigid LVP Collection - Crisp tones of maple and birch. The enhanced bevels accentuate the long length of the planks.
サンフランシスコにある小さなミッドセンチュリースタイルのおしゃれな玄関ホール (グレーの壁、クッションフロア、赤いドア、黄色い床) の写真
サンフランシスコにある小さなミッドセンチュリースタイルのおしゃれな玄関ホール (グレーの壁、クッションフロア、赤いドア、黄色い床) の写真

ワシントンD.C.にあるお手頃価格の中くらいなトラディショナルスタイルのおしゃれな玄関ドア (赤いドア、グレーの壁、セラミックタイルの床、グレーの床) の写真

Hallway of New England style house with light grey floor tiles, red front door and timber ceiling.
ケルンにある中くらいなカントリー風のおしゃれな玄関ドア (白い壁、セラミックタイルの床、赤いドア、マルチカラーの床) の写真
ケルンにある中くらいなカントリー風のおしゃれな玄関ドア (白い壁、セラミックタイルの床、赤いドア、マルチカラーの床) の写真
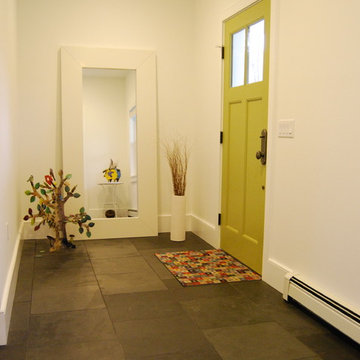
Simple, bright main entry with 18x18 black slate tile floor, oversized Ikea mirror and whimsical metal and paper accessories. Door paint color is Benjamin Moore Agave.
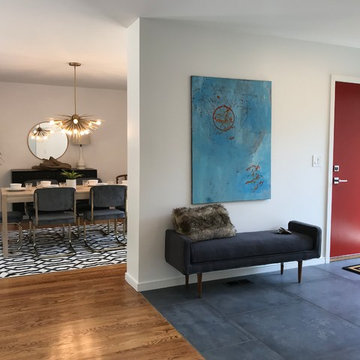
We replaced the original entry slate with new porcelain tiles that convey the original mid-century feel. Adding new floor to ceiling store-front windows allow the entry to be flooded with light creating an enviting Entry.
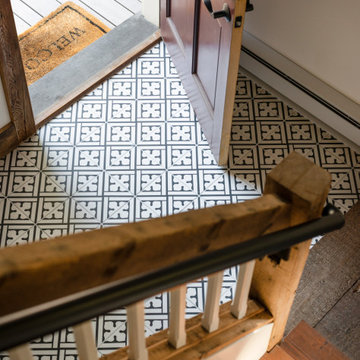
This project hits very close to home for us. Not your typical office space, we re-purposed a 19th century carriage barn into our office and workshop. With no heat, minimum electricity and few windows (most of which were broken), a priority for CEO and Designer Jason Hoffman was to create a space that honors its historic architecture, era and purpose but still offers elements of understated sophistication.
The building is nearly 140 years old, built before many of the trees towering around it had begun growing. It was originally built as a simple, Victorian carriage barn, used to store the family’s horse and buggy. Later, it housed 2,000 chickens when the Owners worked the property as their farm. Then, for many years, it was storage space. Today, it couples as a workshop for our carpentry team, building custom projects and storing equipment, as well as an office loft space ready to welcome clients, visitors and trade partners. We added a small addition onto the existing barn to offer a separate entry way for the office. New stairs and an entrance to the workshop provides for a small, yet inviting foyer space.
From the beginning, even is it’s dark state, Jason loved the ambiance of the old hay loft with its unfinished, darker toned timbers. He knew he wanted to find a way to refinish the space with a focus on those timbers, evident in the statement they make when walking up the stairs. On the exterior, the building received new siding, a new roof and even a new foundation which is a story for another post. Inside, we added skylights, larger windows and a French door, with a small balcony. Along with heat, electricity, WiFi and office furniture, we’re ready for visitors!
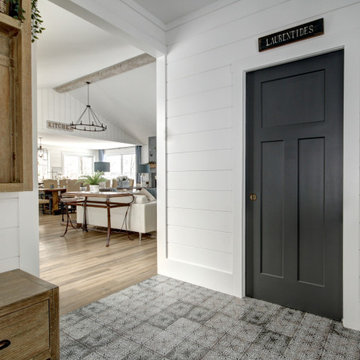
Designer et photographe Lyne Brunet
他の地域にある高級な広いカントリー風のおしゃれなマッドルーム (白い壁、セラミックタイルの床、赤いドア、白い床) の写真
他の地域にある高級な広いカントリー風のおしゃれなマッドルーム (白い壁、セラミックタイルの床、赤いドア、白い床) の写真
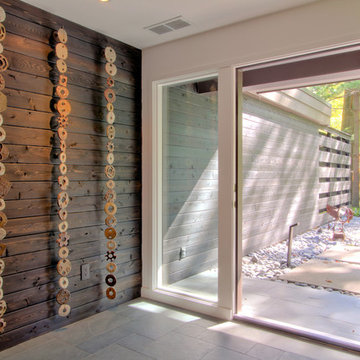
The red accent entry door is 42" wide, with tall sidelights to bring in lots of natural light. The slate multi-format floor tile extends to the covered porch, and the tongue and groove cedar siding flows into the entry to become an accent wall--bringing the outside in and the inside out. Photo by Christopher Wright, CR

This mudroom entrance from the garage is the perfect place for the family to organize their daily belongings and shoes.
ヒューストンにあるお手頃価格の広いトラディショナルスタイルのおしゃれなマッドルーム (白い壁、セラミックタイルの床、赤いドア、マルチカラーの床) の写真
ヒューストンにあるお手頃価格の広いトラディショナルスタイルのおしゃれなマッドルーム (白い壁、セラミックタイルの床、赤いドア、マルチカラーの床) の写真

Eric Staudenmaier
他の地域にある高級な広いコンテンポラリースタイルのおしゃれな玄関ホール (白い壁、スレートの床、赤いドア、黒い床) の写真
他の地域にある高級な広いコンテンポラリースタイルのおしゃれな玄関ホール (白い壁、スレートの床、赤いドア、黒い床) の写真
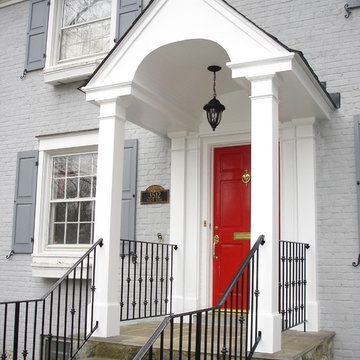
Designed and built by Land Art Design, Inc.
ワシントンD.C.にあるお手頃価格の中くらいなトラディショナルスタイルのおしゃれな玄関ドア (白い壁、スレートの床、赤いドア) の写真
ワシントンD.C.にあるお手頃価格の中くらいなトラディショナルスタイルのおしゃれな玄関ドア (白い壁、スレートの床、赤いドア) の写真
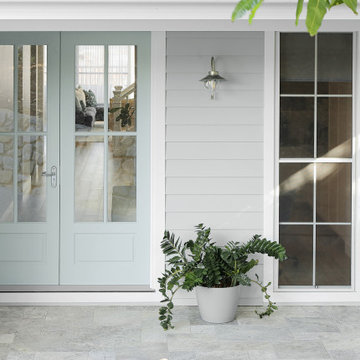
Introducing relaxed coastal living with a touch of casual elegance.
The spacious floor plan has all the right elements for the Hamptons look with wide openings to the coastal view allowing a beautiful connection to the outdoors.
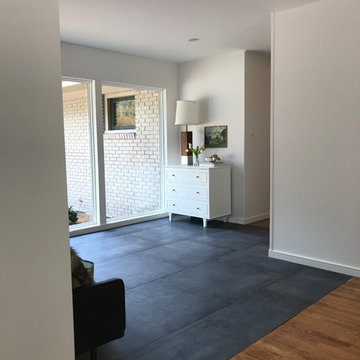
We replaced the original entry slate with new porcelain tiles that convey the original mid-century feel. Adding new floor to ceiling store-front windows allow the entry to be flooded with light creating an enviting Entry.
玄関 (セラミックタイルの床、スレートの床、クッションフロア、緑のドア、赤いドア) の写真
1

