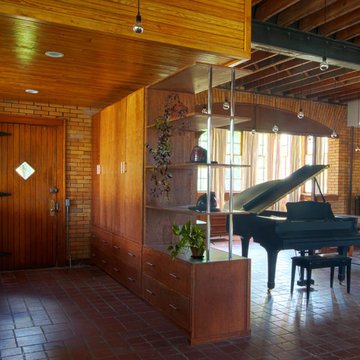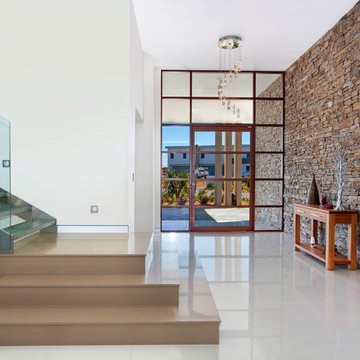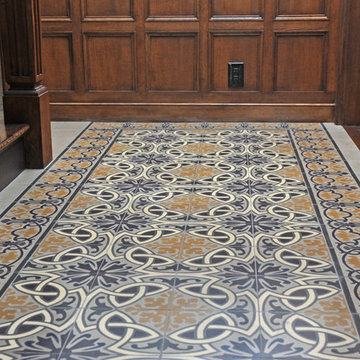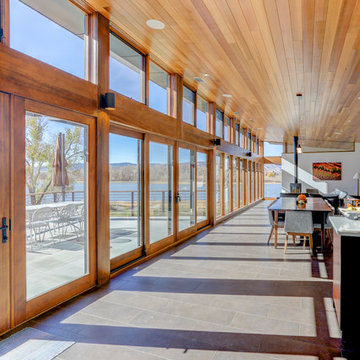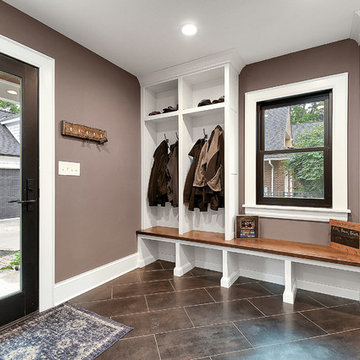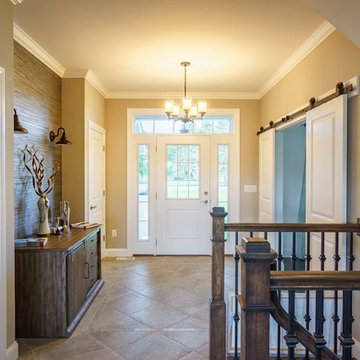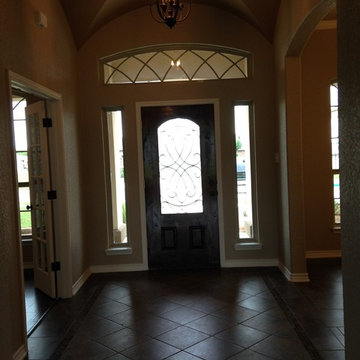玄関ロビー (セラミックタイルの床、磁器タイルの床、茶色い壁) の写真
並び替え:今日の人気順
写真 1〜20 枚目(全 147 枚)
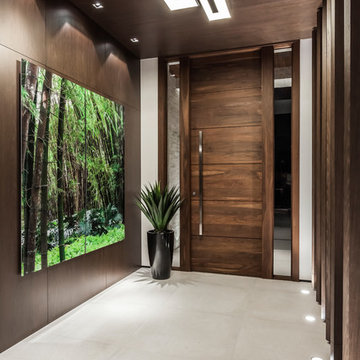
Emilio Collavita- Photographer
マイアミにあるラグジュアリーな広いコンテンポラリースタイルのおしゃれな玄関ロビー (茶色い壁、磁器タイルの床、濃色木目調のドア、グレーの床) の写真
マイアミにあるラグジュアリーな広いコンテンポラリースタイルのおしゃれな玄関ロビー (茶色い壁、磁器タイルの床、濃色木目調のドア、グレーの床) の写真
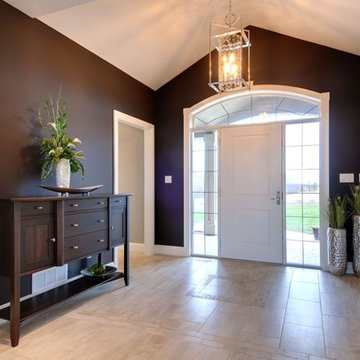
This home was built Eco friendly from the foundation to the paint and trims. Special finishes were used on floors, walls, trims and cabinets. Metal wound wiring and soy based foam insulation were installed with attention to the placement and type of heat ducting used. Many other building techniques used by Quality Construction Services show the 'green consciousness' of this build.
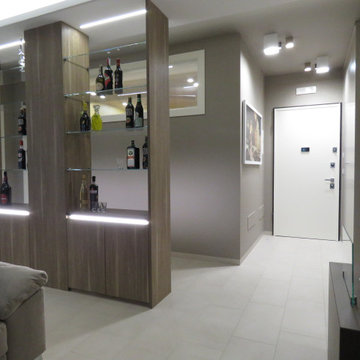
La ristrutturazione dell'appartamento ha permesso di ricreare un ingresso dallo stile moderno, il pannello della porta blindata è stato sostituito in modo da essere perfettamente uguale alle altre porte inserite nell'appartamento. A terra è stato inserire un gres porcellanato, colore beige, dal formato30x60, posizionato in modo da ricreare uno sfalsamento continuo. La pittura è stata passata uniformemente sia a parete che a soffitto; in modo da ricreare un effetto scatola che enfatizza la zona d'ingresso. E' stato realizzato un mobile su misura, della stessa tinta delle pareti, che funge da svuota-tasche, appendiabiti e poggia borse. In modo da mantenere tutto sempre perfettamente in ordine.
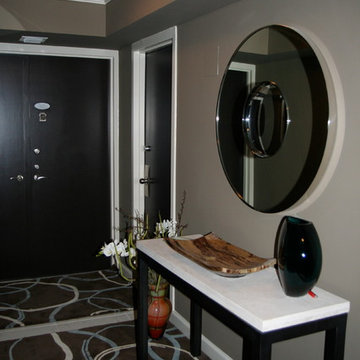
All Aspects of the job including, Design, Colors, Surfaces, Furnishings.
Laura Knight- Photo
マイアミにある小さなコンテンポラリースタイルのおしゃれな玄関ロビー (茶色い壁、セラミックタイルの床、茶色いドア) の写真
マイアミにある小さなコンテンポラリースタイルのおしゃれな玄関ロビー (茶色い壁、セラミックタイルの床、茶色いドア) の写真
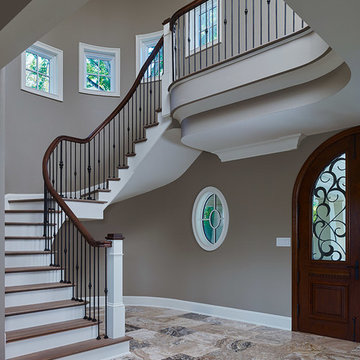
Perched above the beautiful Delaware River in the historic village of New Hope, Bucks County, Pennsylvania sits this magnificent custom home designed by OMNIA Group Architects. According to Partner, Brian Mann,"This riverside property required a nuanced approach so that it could at once be both a part of this eclectic village streetscape and take advantage of the spectacular waterfront setting." Further complicating the study, the lot was narrow, it resides in the floodplain and the program required the Master Suite to be on the main level. To meet these demands, OMNIA dispensed with conventional historicist styles and created an open plan blended with traditional forms punctuated by vast rows of glass windows and doors to bring in the panoramic views of Lambertville, the bridge, the wooded opposite bank and the river. Mann adds, "Because I too live along the river, I have a special respect for its ever changing beauty - and I appreciate that riverfront structures have a responsibility to enhance the views from those on the water." Hence the riverside facade is as beautiful as the street facade. A sweeping front porch integrates the entry with the vibrant pedestrian streetscape. Low garden walls enclose a beautifully landscaped courtyard defining private space without turning its back on the street. Once inside, the natural setting explodes into view across the back of each of the main living spaces. For a home with so few walls, spaces feel surprisingly intimate and well defined. The foyer is elegant and features a free flowing curved stair that rises in a turret like enclosure dotted with windows that follow the ascending stairs like a sculpture. "Using changes in ceiling height, finish materials and lighting, we were able to define spaces without boxing spaces in" says Mann adding, "the dynamic horizontality of the river is echoed along the axis of the living space; the natural movement from kitchen to dining to living rooms following the current of the river." Service elements are concentrated along the front to create a visual and noise barrier from the street and buttress a calm hall that leads to the Master Suite. The master bedroom shares the views of the river, while the bath and closet program are set up for pure luxuriating. The second floor features a common loft area with a large balcony overlooking the water. Two children's suites flank the loft - each with their own exquisitely crafted baths and closets. Continuing the balance between street and river, an open air bell-tower sits above the entry porch to bring life and light to the street. Outdoor living was part of the program from the start. A covered porch with outdoor kitchen and dining and lounge area and a fireplace brings 3-season living to the river. And a lovely curved patio lounge surrounded by grand landscaping by LDG finishes the experience. OMNIA was able to bring their design talents to the finish materials too including cabinetry, lighting, fixtures, colors and furniture
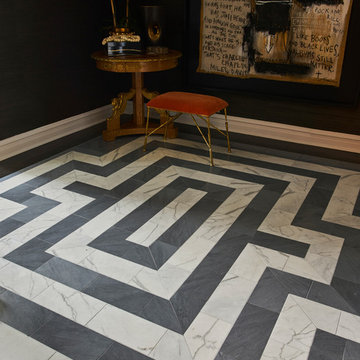
Interior Designer: Elizabeth Krueger Design /
Photographer: Mike Schwartz
Jay Dawes Construction
Asheville, NC 28801
ローリーにある中くらいなコンテンポラリースタイルのおしゃれな玄関ロビー (茶色い壁、磁器タイルの床、マルチカラーの床) の写真
ローリーにある中くらいなコンテンポラリースタイルのおしゃれな玄関ロビー (茶色い壁、磁器タイルの床、マルチカラーの床) の写真
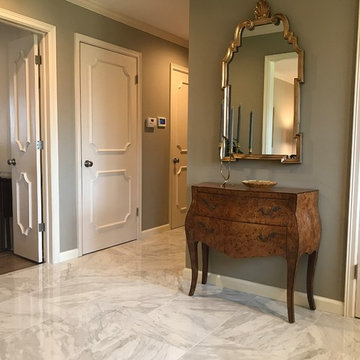
Gary Posselt
Marmol Polished Venatino 18" x 18" Porcelain Tile in the entryway.
他の地域にある高級な中くらいなトランジショナルスタイルのおしゃれな玄関ロビー (茶色い壁、磁器タイルの床、白いドア、マルチカラーの床) の写真
他の地域にある高級な中くらいなトランジショナルスタイルのおしゃれな玄関ロビー (茶色い壁、磁器タイルの床、白いドア、マルチカラーの床) の写真
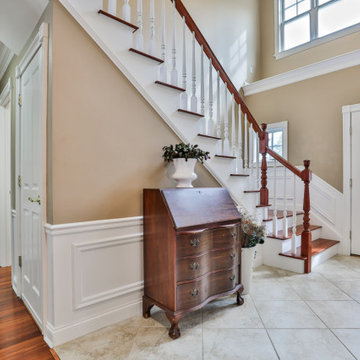
Grand two story foyer in front entry
ボストンにあるトラディショナルスタイルのおしゃれな玄関ロビー (茶色い壁、セラミックタイルの床、ベージュの床) の写真
ボストンにあるトラディショナルスタイルのおしゃれな玄関ロビー (茶色い壁、セラミックタイルの床、ベージュの床) の写真
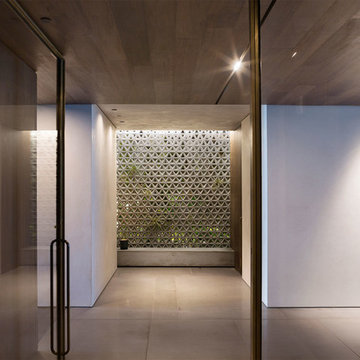
Front Door
マイアミにあるラグジュアリーな中くらいなコンテンポラリースタイルのおしゃれな玄関ロビー (茶色い壁、磁器タイルの床、ベージュの床、ガラスドア) の写真
マイアミにあるラグジュアリーな中くらいなコンテンポラリースタイルのおしゃれな玄関ロビー (茶色い壁、磁器タイルの床、ベージュの床、ガラスドア) の写真
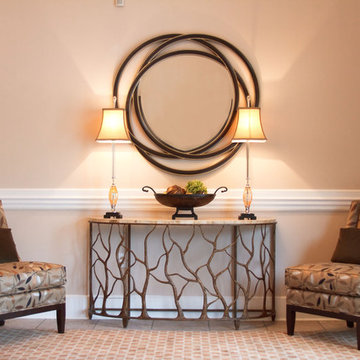
Liz Odom Photography
他の地域にある中くらいなコンテンポラリースタイルのおしゃれな玄関ロビー (茶色い壁、セラミックタイルの床、茶色い床) の写真
他の地域にある中くらいなコンテンポラリースタイルのおしゃれな玄関ロビー (茶色い壁、セラミックタイルの床、茶色い床) の写真
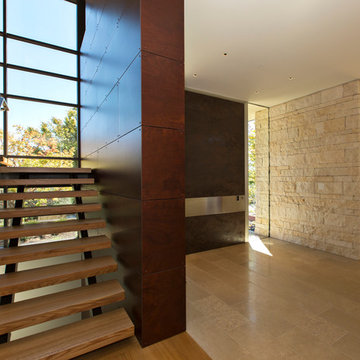
Frank Perez Photographer
サンフランシスコにある中くらいなコンテンポラリースタイルのおしゃれな玄関ロビー (茶色い壁、セラミックタイルの床、青いドア) の写真
サンフランシスコにある中くらいなコンテンポラリースタイルのおしゃれな玄関ロビー (茶色い壁、セラミックタイルの床、青いドア) の写真
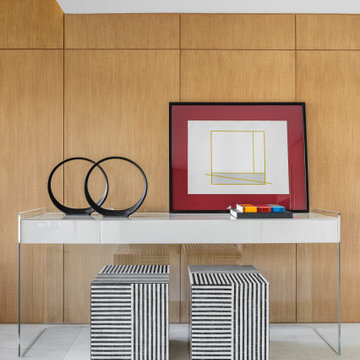
This glass console gives the illusion of floating decor, add two geometric forms underneath for fresh styling and an incredibly compelling look.
マイアミにあるコンテンポラリースタイルのおしゃれな玄関ロビー (茶色い壁、磁器タイルの床、白い床) の写真
マイアミにあるコンテンポラリースタイルのおしゃれな玄関ロビー (茶色い壁、磁器タイルの床、白い床) の写真
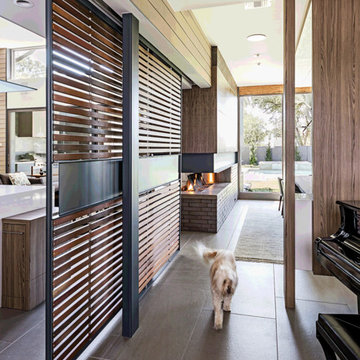
Terri Glanger Photography
ダラスにある高級な中くらいなコンテンポラリースタイルのおしゃれな玄関ロビー (茶色い壁、セラミックタイルの床、青いドア、グレーの床) の写真
ダラスにある高級な中くらいなコンテンポラリースタイルのおしゃれな玄関ロビー (茶色い壁、セラミックタイルの床、青いドア、グレーの床) の写真
玄関ロビー (セラミックタイルの床、磁器タイルの床、茶色い壁) の写真
1
