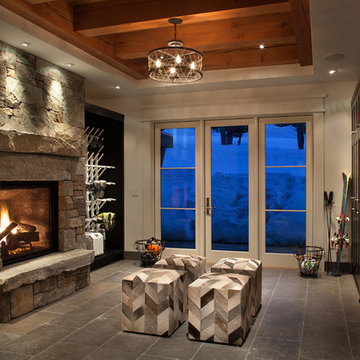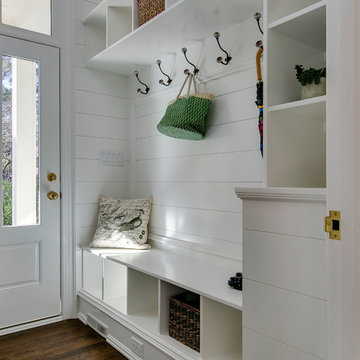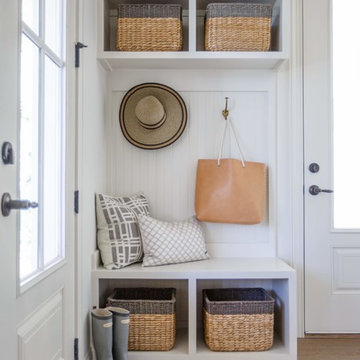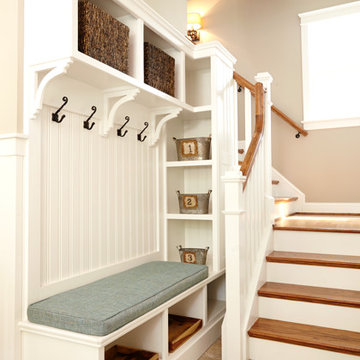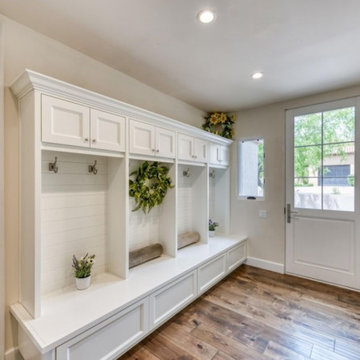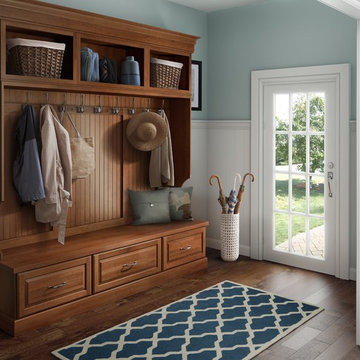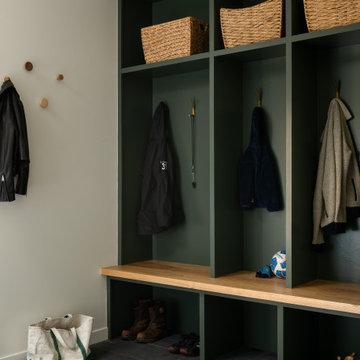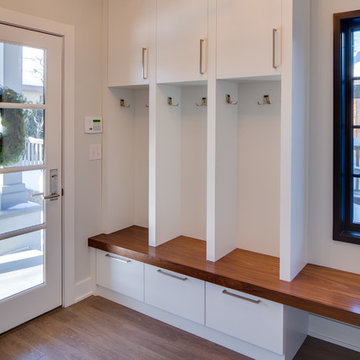マッドルーム (セラミックタイルの床、無垢フローリング、ガラスドア) の写真
絞り込み:
資材コスト
並び替え:今日の人気順
写真 1〜20 枚目(全 101 枚)
1/5

As a conceptual urban infill project, the Wexley is designed for a narrow lot in the center of a city block. The 26’x48’ floor plan is divided into thirds from front to back and from left to right. In plan, the left third is reserved for circulation spaces and is reflected in elevation by a monolithic block wall in three shades of gray. Punching through this block wall, in three distinct parts, are the main levels windows for the stair tower, bathroom, and patio. The right two-thirds of the main level are reserved for the living room, kitchen, and dining room. At 16’ long, front to back, these three rooms align perfectly with the three-part block wall façade. It’s this interplay between plan and elevation that creates cohesion between each façade, no matter where it’s viewed. Given that this project would have neighbors on either side, great care was taken in crafting desirable vistas for the living, dining, and master bedroom. Upstairs, with a view to the street, the master bedroom has a pair of closets and a skillfully planned bathroom complete with soaker tub and separate tiled shower. Main level cabinetry and built-ins serve as dividing elements between rooms and framing elements for views outside.
Architect: Visbeen Architects
Builder: J. Peterson Homes
Photographer: Ashley Avila Photography

The clients bought a new construction house in Bay Head, NJ with an architectural style that was very traditional and quite formal, not beachy. For our design process I created the story that the house was owned by a successful ship captain who had traveled the world and brought back furniture and artifacts for his home. The furniture choices were mainly based on English style pieces and then we incorporated a lot of accessories from Asia and Africa. The only nod we really made to “beachy” style was to do some art with beach scenes and/or bathing beauties (original painting in the study) (vintage series of black and white photos of 1940’s bathing scenes, not shown) ,the pillow fabric in the family room has pictures of fish on it , the wallpaper in the study is actually sand dollars and we did a seagull wallpaper in the downstairs bath (not shown).
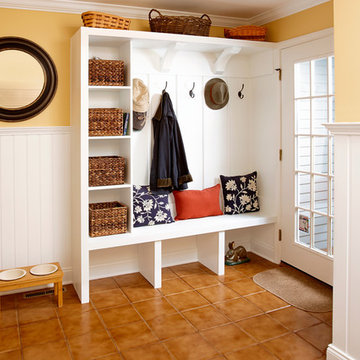
A custom built storage area is key feature in this mudroom addition. Jeff Kaufman Photography
ニューヨークにあるお手頃価格の中くらいなトランジショナルスタイルのおしゃれなマッドルーム (黄色い壁、セラミックタイルの床、ガラスドア) の写真
ニューヨークにあるお手頃価格の中くらいなトランジショナルスタイルのおしゃれなマッドルーム (黄色い壁、セラミックタイルの床、ガラスドア) の写真
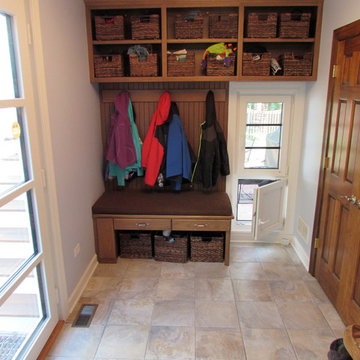
This built-in cubbie gives the kids a place to hang their coats and store their hats and gloves. Note the operable doggie door below the tilt turn window.
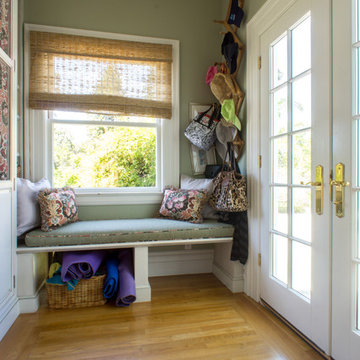
Photo: Hoi Ning Wong © 2014 Houzz
サンフランシスコにあるトラディショナルスタイルのおしゃれなマッドルーム (無垢フローリング、ガラスドア) の写真
サンフランシスコにあるトラディショナルスタイルのおしゃれなマッドルーム (無垢フローリング、ガラスドア) の写真
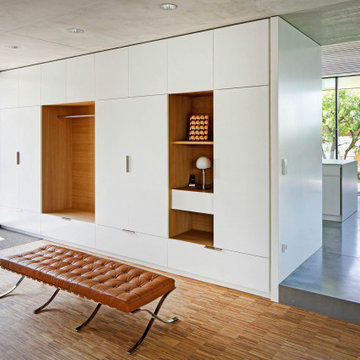
シュトゥットガルトにあるコンテンポラリースタイルのおしゃれなマッドルーム (ガラスドア、白い壁、無垢フローリング、茶色い床) の写真
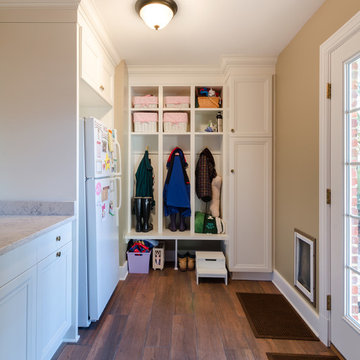
John Magor Photography
リッチモンドにある中くらいなトラディショナルスタイルのおしゃれなマッドルーム (ベージュの壁、無垢フローリング、ガラスドア、茶色い床) の写真
リッチモンドにある中くらいなトラディショナルスタイルのおしゃれなマッドルーム (ベージュの壁、無垢フローリング、ガラスドア、茶色い床) の写真
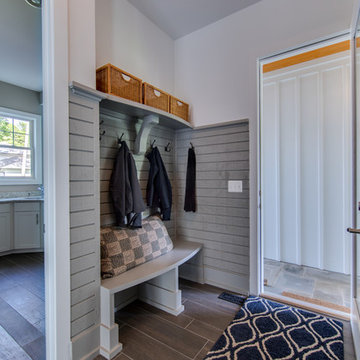
Bruce Buckley Photography
ワシントンD.C.にあるお手頃価格の小さなトランジショナルスタイルのおしゃれなマッドルーム (グレーの壁、セラミックタイルの床、ガラスドア) の写真
ワシントンD.C.にあるお手頃価格の小さなトランジショナルスタイルのおしゃれなマッドルーム (グレーの壁、セラミックタイルの床、ガラスドア) の写真
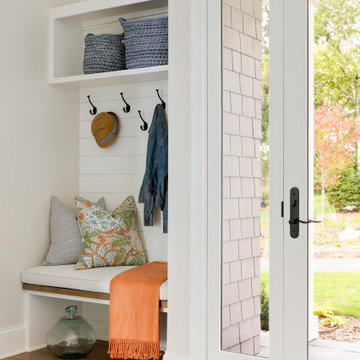
A modern Marvin front door welcomes you into this entry space complete with a bench and cubby to allow guests a place to rest and store their items before coming into the home.
マッドルーム (セラミックタイルの床、無垢フローリング、ガラスドア) の写真
1

