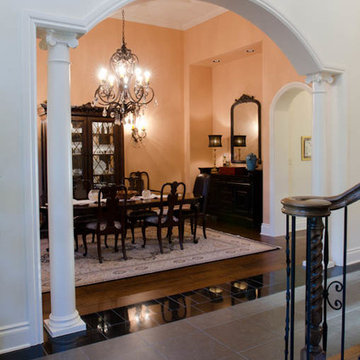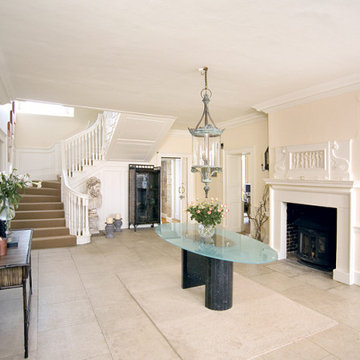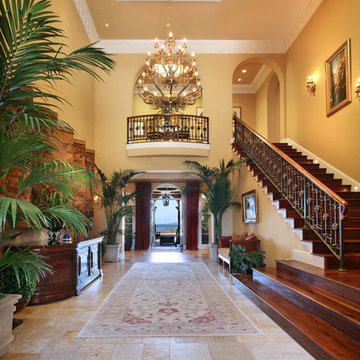巨大な玄関ホール (セラミックタイルの床、ライムストーンの床) の写真
絞り込み:
資材コスト
並び替え:今日の人気順
写真 1〜20 枚目(全 55 枚)
1/5

Fratantoni Design created this beautiful home featuring tons of arches and pillars, tile flooring, wall sconces, custom chandeliers, and wrought iron detail throughout.

For the light filled, double height entrance Sally chose a huge, striking, heavily foxed mirror hung over a contemporary console table in crisp black marble to compliment the neutral palette of natural oak, stone flooring and architectural white walls
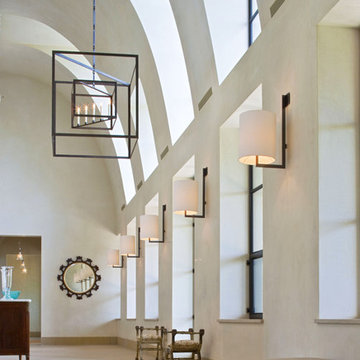
Plaster walls, steel windows and high arched ceiling give this entry an inviting feel.
オースティンにある巨大なコンテンポラリースタイルのおしゃれな玄関ホール (ベージュの壁、ライムストーンの床) の写真
オースティンにある巨大なコンテンポラリースタイルのおしゃれな玄関ホール (ベージュの壁、ライムストーンの床) の写真
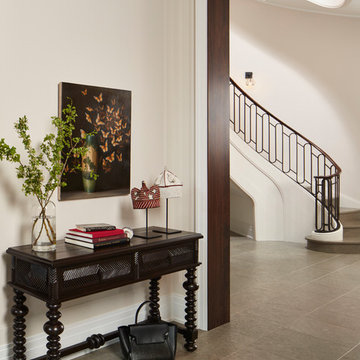
Entry Foyer and main stair.
Materials and details are sleek and elegant with Lucia Azul limestone floors from Exquisite surfaces, custom trim, casings and walnut jamb liners. Furniture is minimal with a custom console from Dos Gallos, Nigerian ceremonial crowns and a painting by David Kroll.
Architecture, Design & Construction by BGD&C
Interior Design by Kaldec Architecture + Design
Exterior Photography: Tony Soluri
Interior Photography: Nathan Kirkman
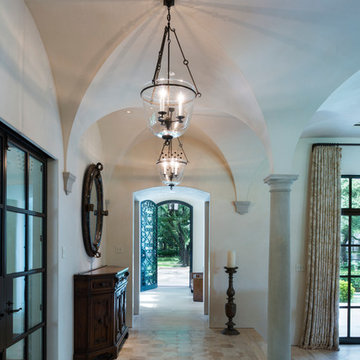
This view looking towards the custom wrought iron front door and beyond to an esplanade highlights the layering of interior and exterior spaces.
Frank White Photography
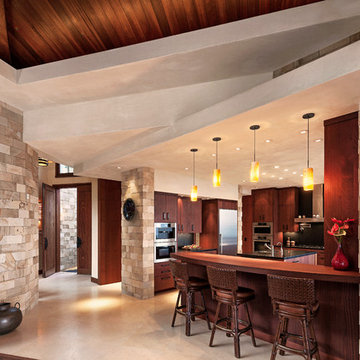
Four men worked eight months to install the Egyptian limestone marble found in the entry, on both interior and exterior walls, all of the fireplaces, all exterior columns, throughout the master bathroom, and even on the pool deck.
Architect: Edward Pitman Architects
Builder: Allen Constrruction
Photos: Jim Bartsch Photography
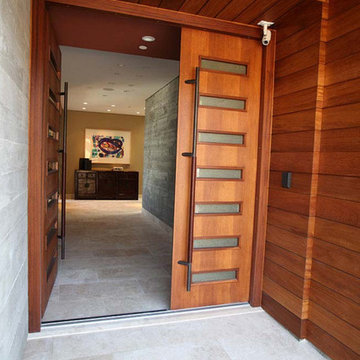
This home features concrete interior and exterior walls, giving it a chic modern look. The Interior concrete walls were given a wood texture giving it a one of a kind look.
We are responsible for all concrete work seen. This includes the entire concrete structure of the home, including the interior walls, stairs and fire places. We are also responsible for the structural concrete and the installation of custom concrete caissons into bed rock to ensure a solid foundation as this home sits over the water. All interior furnishing was done by a professional after we completed the construction of the home.
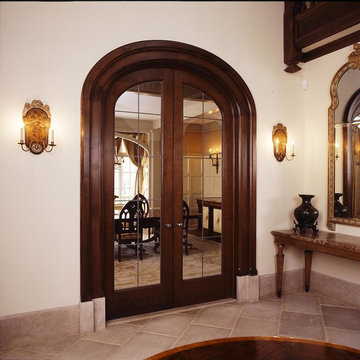
This Foyer is made with rift White Oak. There are many door jambs with elliptical heads and casings. The stairway has wainscot paneling going up to the second floor.
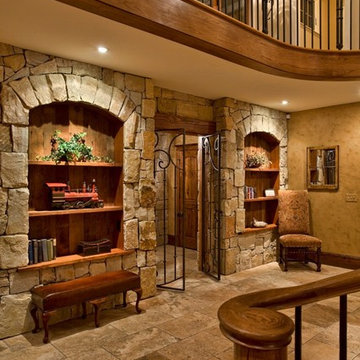
Sprawling, time-worn, early 1900s lakefront camp transformed into a sumptuous Adirondack retreat featuring rustic regional elements, modern luxury amenities, and new outdoor spaces.
Scott Bergmann Photography
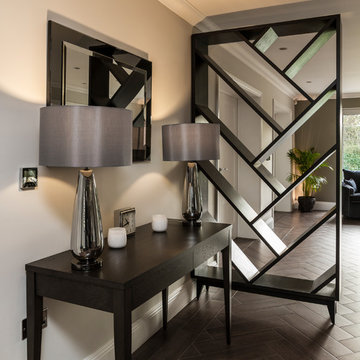
Tony Timmington Photography
This expansive hallway gives an impressive first glimpse of this lovely family home and provide areas for storage, sitting and relaxing.
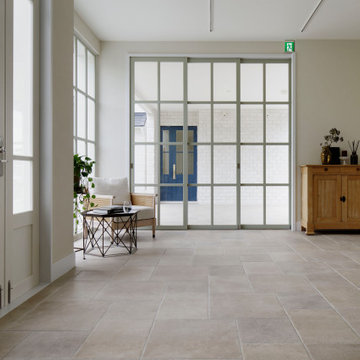
エントランス内から見た一枚。土間部分と同じ床材を使用しているため、一つの空間のように見える。ガラスの向こうに見える青い扉は、もう一つのスタジオへの入り口。
東京23区にある巨大なシャビーシック調のおしゃれな玄関ホール (白い壁、セラミックタイルの床、ガラスドア、グレーの床) の写真
東京23区にある巨大なシャビーシック調のおしゃれな玄関ホール (白い壁、セラミックタイルの床、ガラスドア、グレーの床) の写真
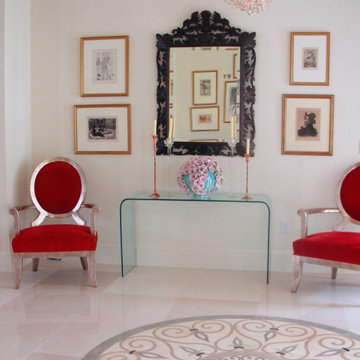
The beautiful Walker Zanger marble inlay in the centre of the hall made a fantastic focal point. An amazing sculptural pendant light from Brand van Egmond is centred over it.
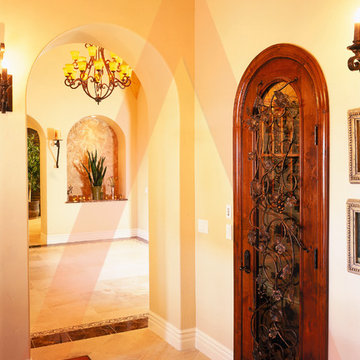
Designed by Pinnacle Architectural Studio
ラスベガスにあるラグジュアリーな巨大な地中海スタイルのおしゃれな玄関ホール (ベージュの壁、セラミックタイルの床、ベージュの床) の写真
ラスベガスにあるラグジュアリーな巨大な地中海スタイルのおしゃれな玄関ホール (ベージュの壁、セラミックタイルの床、ベージュの床) の写真
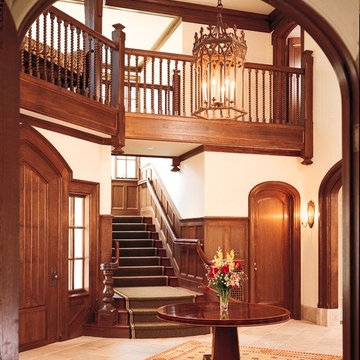
This Foyer is made with rift White Oak. There are many door jambs with elliptical heads and casings. The stairway has wainscot paneling going up to the second floor.
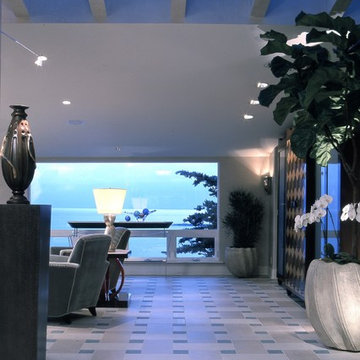
Limestone flooring and Art Deco Decor leads to expansive views of Catalina Island and Little Corona Beach
オレンジカウンティにあるラグジュアリーな巨大なエクレクティックスタイルのおしゃれな玄関ホール (ライムストーンの床、マルチカラーの床) の写真
オレンジカウンティにあるラグジュアリーな巨大なエクレクティックスタイルのおしゃれな玄関ホール (ライムストーンの床、マルチカラーの床) の写真
巨大な玄関ホール (セラミックタイルの床、ライムストーンの床) の写真
1


