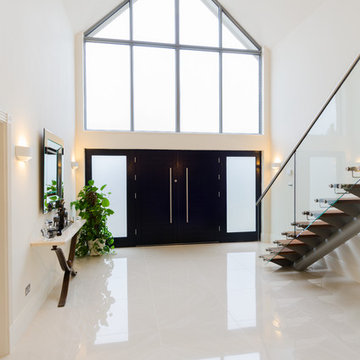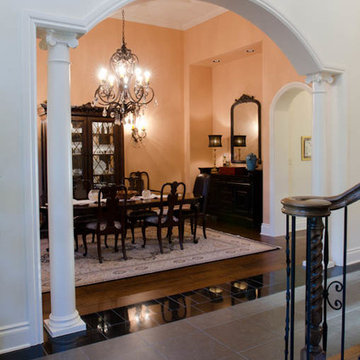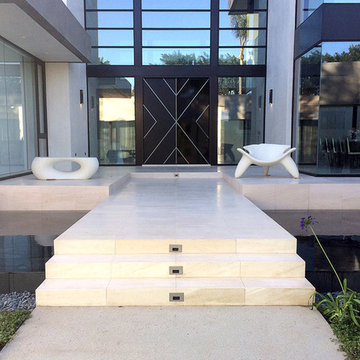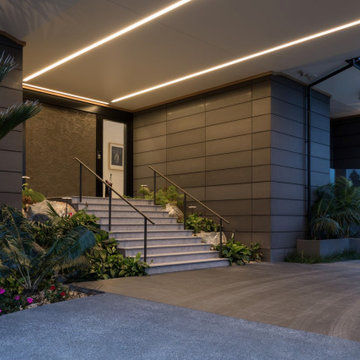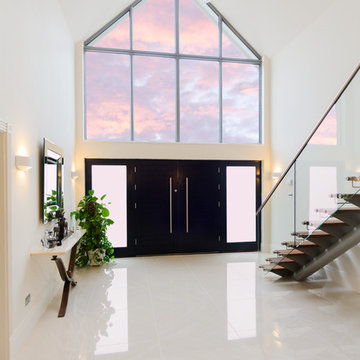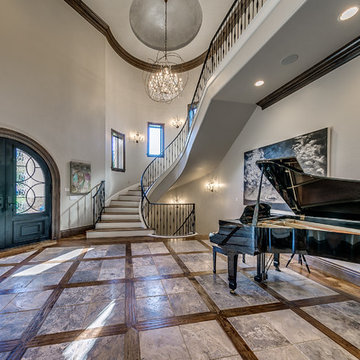巨大な玄関 (セラミックタイルの床、ライムストーンの床、黒いドア) の写真
絞り込み:
資材コスト
並び替え:今日の人気順
写真 1〜20 枚目(全 49 枚)
1/5

Inspired by the luxurious hotels of Europe, we were inspired to keep the palette monochrome. but all the elements have strong lines that all work together to give a sense of drama. The amazing black and white geometric tiles take centre stage and greet everyone coming into this incredible double-fronted Victorian house. The console table is almost like a sculpture, holding the space alongside the very simple decorative elements. The simple pendants continue the black and white colour palette.

Front entry walk and custom entry courtyard gate leads to a courtyard bridge and the main two-story entry foyer beyond. Privacy courtyard walls are located on each side of the entry gate. They are clad with Texas Lueders stone and stucco, and capped with standing seam metal roofs. Custom-made ceramic sconce lights and recessed step lights illuminate the way in the evening. Elsewhere, the exterior integrates an Engawa breezeway around the perimeter of the home, connecting it to the surrounding landscaping and other exterior living areas. The Engawa is shaded, along with the exterior wall’s windows and doors, with a continuous wall mounted awning. The deep Kirizuma styled roof gables are supported by steel end-capped wood beams cantilevered from the inside to beyond the roof’s overhangs. Simple materials were used at the roofs to include tiles at the main roof; metal panels at the walkways, awnings and cabana; and stained and painted wood at the soffits and overhangs. Elsewhere, Texas Lueders stone and stucco were used at the exterior walls, courtyard walls and columns.

exposed beams in foyer tray ceiling with accent lighting
他の地域にあるラグジュアリーな巨大なモダンスタイルのおしゃれな玄関ロビー (グレーの壁、セラミックタイルの床、黒いドア、グレーの床、表し梁) の写真
他の地域にあるラグジュアリーな巨大なモダンスタイルのおしゃれな玄関ロビー (グレーの壁、セラミックタイルの床、黒いドア、グレーの床、表し梁) の写真

Stepping into this classic glamour dramatic foyer is a fabulous way to feel welcome at home. The color palette is timeless with a bold splash of green which adds drama to the space. Luxurious fabrics, chic furnishings and gorgeous accessories set the tone for this high end makeover which did not involve any structural renovations.
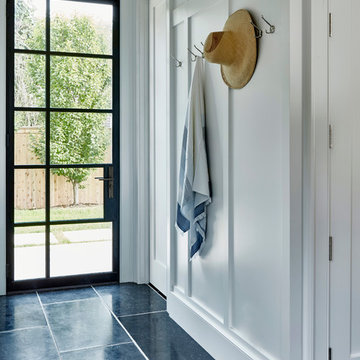
Architectural Advisement & Interior Design by Chango & Co.
Architecture by Thomas H. Heine
Photography by Jacob Snavely
See the story in Domino Magazine
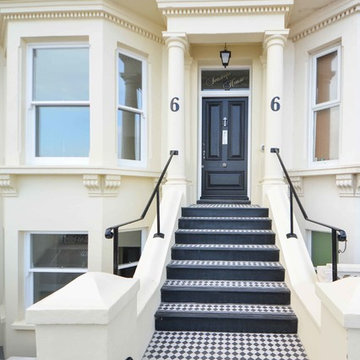
Photographs by Mike Waterman
ケントにあるラグジュアリーな巨大なコンテンポラリースタイルのおしゃれな玄関ドア (白い壁、セラミックタイルの床、黒いドア) の写真
ケントにあるラグジュアリーな巨大なコンテンポラリースタイルのおしゃれな玄関ドア (白い壁、セラミックタイルの床、黒いドア) の写真
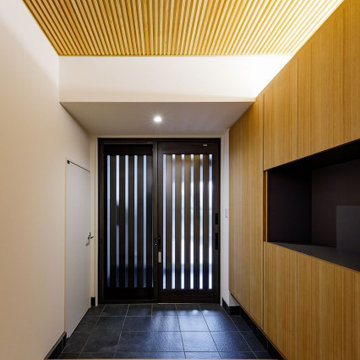
子世帯の玄関ホールは親世帯より、やや小ぶりも階段下の未利用空間を生かした物置が有ったりしますが基本的に同じデザインです。
大阪にある高級な巨大な和モダンなおしゃれな玄関ホール (白い壁、セラミックタイルの床、黒いドア、グレーの床、格子天井、壁紙、ベージュの天井) の写真
大阪にある高級な巨大な和モダンなおしゃれな玄関ホール (白い壁、セラミックタイルの床、黒いドア、グレーの床、格子天井、壁紙、ベージュの天井) の写真
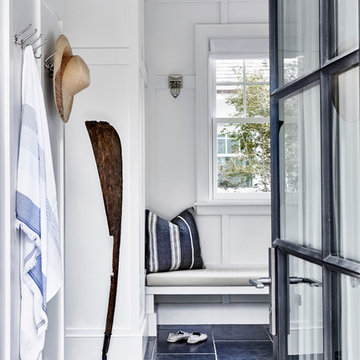
Architectural Advisement & Interior Design by Chango & Co.
Architecture by Thomas H. Heine
Photography by Jacob Snavely
See the story in Domino Magazine
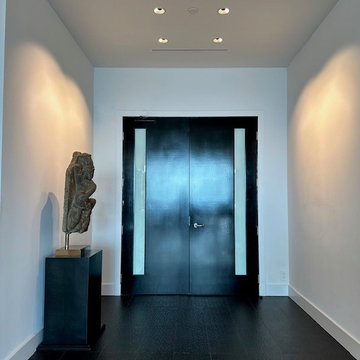
We reclad the interior door and added frosted glass panels to give a more contemporary look.
ロサンゼルスにある巨大なアジアンスタイルのおしゃれな玄関ドア (白い壁、セラミックタイルの床、黒いドア、黒い床) の写真
ロサンゼルスにある巨大なアジアンスタイルのおしゃれな玄関ドア (白い壁、セラミックタイルの床、黒いドア、黒い床) の写真
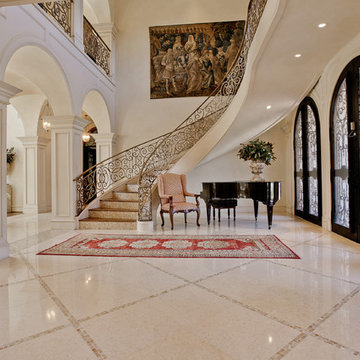
Entry with curved staircase, iron doors, and Gallery Hall with groin vaults
ダラスにあるラグジュアリーな巨大な地中海スタイルのおしゃれな玄関ロビー (ベージュの壁、ライムストーンの床、黒いドア、ベージュの床) の写真
ダラスにあるラグジュアリーな巨大な地中海スタイルのおしゃれな玄関ロビー (ベージュの壁、ライムストーンの床、黒いドア、ベージュの床) の写真
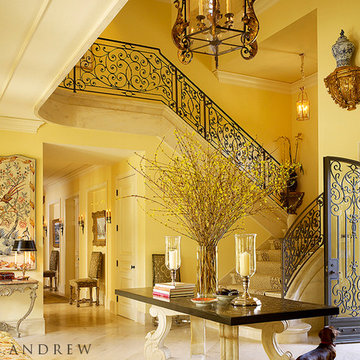
Entrance Hall with an elaborate stair. Photographer: John Granen, Matthew Millman
サンフランシスコにある高級な巨大なトラディショナルスタイルのおしゃれな玄関ドア (黄色い壁、セラミックタイルの床、黒いドア、ベージュの床) の写真
サンフランシスコにある高級な巨大なトラディショナルスタイルのおしゃれな玄関ドア (黄色い壁、セラミックタイルの床、黒いドア、ベージュの床) の写真
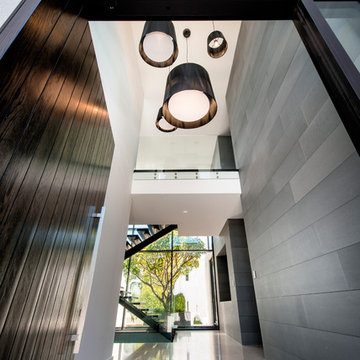
Stunning entry with expansive, custom made pivot door and feature lighting by Mobilia.
Photography by Joel Barbitta, D-Max Photography
パースにある巨大なコンテンポラリースタイルのおしゃれな玄関ロビー (白い壁、ライムストーンの床、黒いドア) の写真
パースにある巨大なコンテンポラリースタイルのおしゃれな玄関ロビー (白い壁、ライムストーンの床、黒いドア) の写真
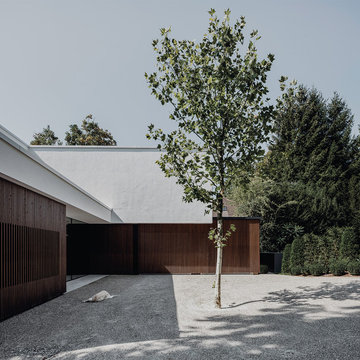
Photo: José Campos
ミュンヘンにあるラグジュアリーな巨大なモダンスタイルのおしゃれな玄関ドア (白い壁、ライムストーンの床、黒いドア、グレーの床) の写真
ミュンヘンにあるラグジュアリーな巨大なモダンスタイルのおしゃれな玄関ドア (白い壁、ライムストーンの床、黒いドア、グレーの床) の写真
巨大な玄関 (セラミックタイルの床、ライムストーンの床、黒いドア) の写真
1
