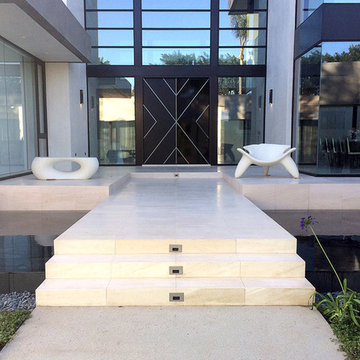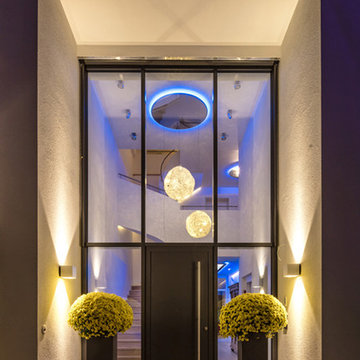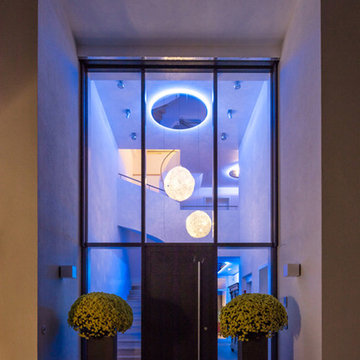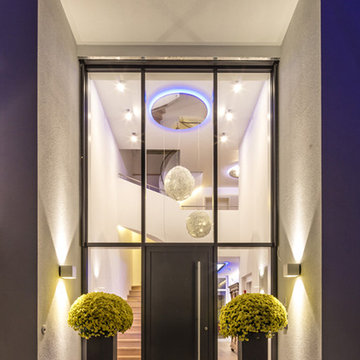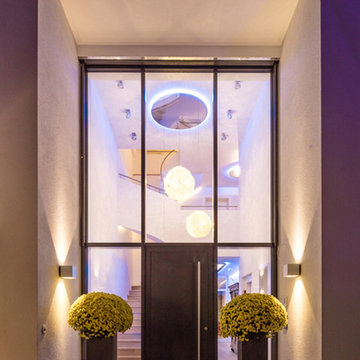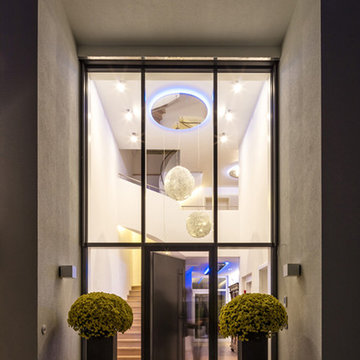巨大な玄関 (ライムストーンの床、黒いドア) の写真

Front entry walk and custom entry courtyard gate leads to a courtyard bridge and the main two-story entry foyer beyond. Privacy courtyard walls are located on each side of the entry gate. They are clad with Texas Lueders stone and stucco, and capped with standing seam metal roofs. Custom-made ceramic sconce lights and recessed step lights illuminate the way in the evening. Elsewhere, the exterior integrates an Engawa breezeway around the perimeter of the home, connecting it to the surrounding landscaping and other exterior living areas. The Engawa is shaded, along with the exterior wall’s windows and doors, with a continuous wall mounted awning. The deep Kirizuma styled roof gables are supported by steel end-capped wood beams cantilevered from the inside to beyond the roof’s overhangs. Simple materials were used at the roofs to include tiles at the main roof; metal panels at the walkways, awnings and cabana; and stained and painted wood at the soffits and overhangs. Elsewhere, Texas Lueders stone and stucco were used at the exterior walls, courtyard walls and columns.
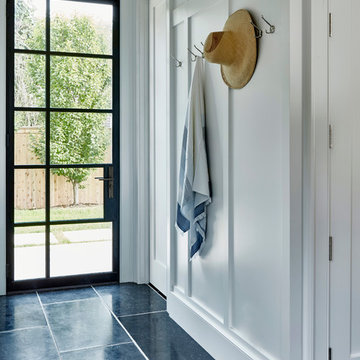
Architectural Advisement & Interior Design by Chango & Co.
Architecture by Thomas H. Heine
Photography by Jacob Snavely
See the story in Domino Magazine
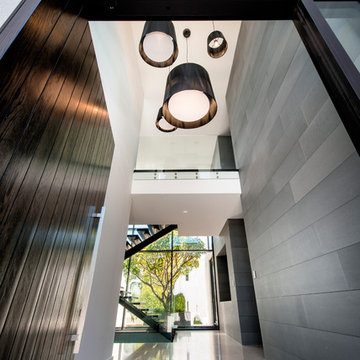
Stunning entry with expansive, custom made pivot door and feature lighting by Mobilia.
Photography by Joel Barbitta, D-Max Photography
パースにある巨大なコンテンポラリースタイルのおしゃれな玄関ロビー (白い壁、ライムストーンの床、黒いドア) の写真
パースにある巨大なコンテンポラリースタイルのおしゃれな玄関ロビー (白い壁、ライムストーンの床、黒いドア) の写真
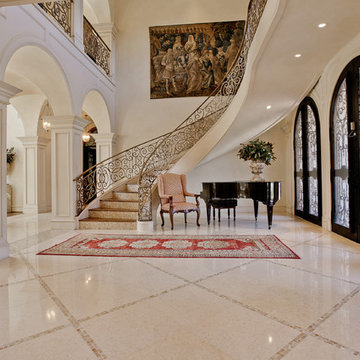
Entry with curved staircase, iron doors, and Gallery Hall with groin vaults
ダラスにあるラグジュアリーな巨大な地中海スタイルのおしゃれな玄関ロビー (ベージュの壁、ライムストーンの床、黒いドア、ベージュの床) の写真
ダラスにあるラグジュアリーな巨大な地中海スタイルのおしゃれな玄関ロビー (ベージュの壁、ライムストーンの床、黒いドア、ベージュの床) の写真
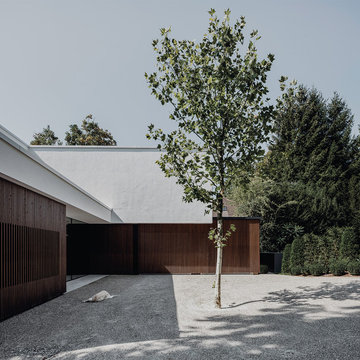
Photo: José Campos
ミュンヘンにあるラグジュアリーな巨大なモダンスタイルのおしゃれな玄関ドア (白い壁、ライムストーンの床、黒いドア、グレーの床) の写真
ミュンヘンにあるラグジュアリーな巨大なモダンスタイルのおしゃれな玄関ドア (白い壁、ライムストーンの床、黒いドア、グレーの床) の写真
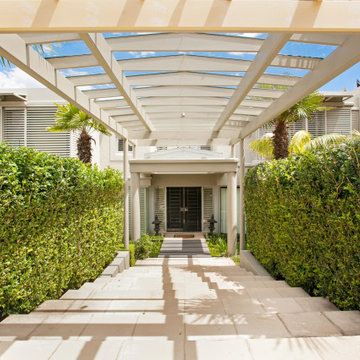
Elegant large entry
シドニーにあるラグジュアリーな巨大なトラディショナルスタイルのおしゃれな玄関 (ベージュの壁、ライムストーンの床、黒いドア、ベージュの床、表し梁) の写真
シドニーにあるラグジュアリーな巨大なトラディショナルスタイルのおしゃれな玄関 (ベージュの壁、ライムストーンの床、黒いドア、ベージュの床、表し梁) の写真
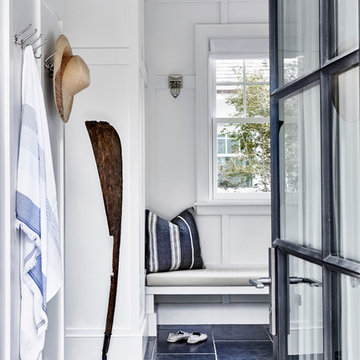
Architectural Advisement & Interior Design by Chango & Co.
Architecture by Thomas H. Heine
Photography by Jacob Snavely
See the story in Domino Magazine

Front entry walk and custom entry courtyard gate leads to a courtyard bridge and the main two-story entry foyer beyond. Privacy courtyard walls are located on each side of the entry gate. They are clad with Texas Lueders stone and stucco, and capped with standing seam metal roofs. Custom-made ceramic sconce lights and recessed step lights illuminate the way in the evening. Elsewhere, the exterior integrates an Engawa breezeway around the perimeter of the home, connecting it to the surrounding landscaping and other exterior living areas. The Engawa is shaded, along with the exterior wall’s windows and doors, with a continuous wall mounted awning. The deep Kirizuma styled roof gables are supported by steel end-capped wood beams cantilevered from the inside to beyond the roof’s overhangs. Simple materials were used at the roofs to include tiles at the main roof; metal panels at the walkways, awnings and cabana; and stained and painted wood at the soffits and overhangs. Elsewhere, Texas Lueders stone and stucco were used at the exterior walls, courtyard walls and columns.
巨大な玄関 (ライムストーンの床、黒いドア) の写真
1

