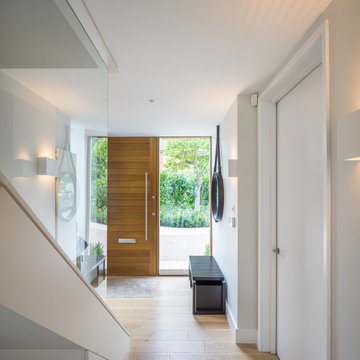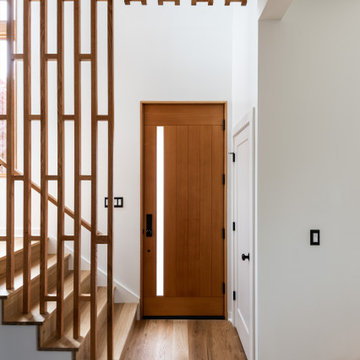玄関 (セラミックタイルの床、淡色無垢フローリング、緑のドア、木目調のドア、黄色いドア) の写真
絞り込み:
資材コスト
並び替え:今日の人気順
写真 1〜20 枚目(全 2,437 枚)

Cedar Cove Modern benefits from its integration into the landscape. The house is set back from Lake Webster to preserve an existing stand of broadleaf trees that filter the low western sun that sets over the lake. Its split-level design follows the gentle grade of the surrounding slope. The L-shape of the house forms a protected garden entryway in the area of the house facing away from the lake while a two-story stone wall marks the entry and continues through the width of the house, leading the eye to a rear terrace. This terrace has a spectacular view aided by the structure’s smart positioning in relationship to Lake Webster.
The interior spaces are also organized to prioritize views of the lake. The living room looks out over the stone terrace at the rear of the house. The bisecting stone wall forms the fireplace in the living room and visually separates the two-story bedroom wing from the active spaces of the house. The screen porch, a staple of our modern house designs, flanks the terrace. Viewed from the lake, the house accentuates the contours of the land, while the clerestory window above the living room emits a soft glow through the canopy of preserved trees.
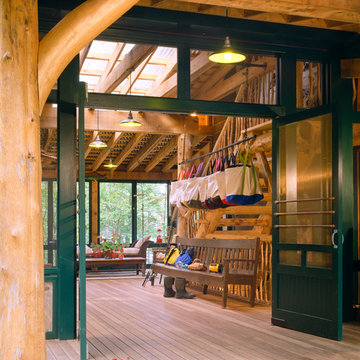
Brian Vanden Brink
ポートランド(メイン)にある高級な広いラスティックスタイルのおしゃれな玄関ドア (茶色い壁、淡色無垢フローリング、緑のドア) の写真
ポートランド(メイン)にある高級な広いラスティックスタイルのおしゃれな玄関ドア (茶色い壁、淡色無垢フローリング、緑のドア) の写真
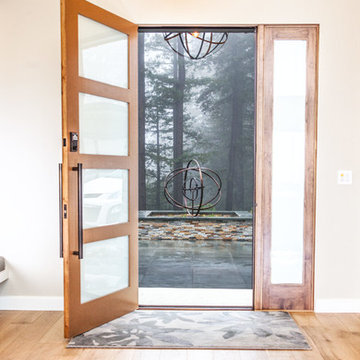
The entry of this passive house features a large frosted glass single door with wood framing. The home sits in a redwood forest in the mountains, and the front door opens to a serene view of the forest and entry sculpture.
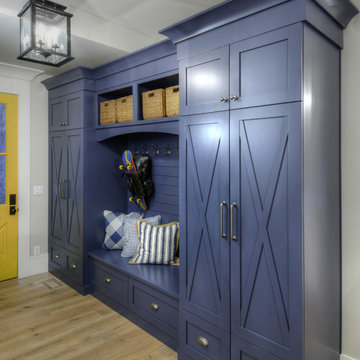
Mudroom in Brooks Brothers Cabinetry Custom Line in a Maple paint. X Doors done in Newburyport Blue - color match for Sherwin Williams
Photo by Paul Kohlman of Paul Kohlman Photography

When Cummings Architects first met with the owners of this understated country farmhouse, the building’s layout and design was an incoherent jumble. The original bones of the building were almost unrecognizable. All of the original windows, doors, flooring, and trims – even the country kitchen – had been removed. Mathew and his team began a thorough design discovery process to find the design solution that would enable them to breathe life back into the old farmhouse in a way that acknowledged the building’s venerable history while also providing for a modern living by a growing family.
The redesign included the addition of a new eat-in kitchen, bedrooms, bathrooms, wrap around porch, and stone fireplaces. To begin the transforming restoration, the team designed a generous, twenty-four square foot kitchen addition with custom, farmers-style cabinetry and timber framing. The team walked the homeowners through each detail the cabinetry layout, materials, and finishes. Salvaged materials were used and authentic craftsmanship lent a sense of place and history to the fabric of the space.
The new master suite included a cathedral ceiling showcasing beautifully worn salvaged timbers. The team continued with the farm theme, using sliding barn doors to separate the custom-designed master bath and closet. The new second-floor hallway features a bold, red floor while new transoms in each bedroom let in plenty of light. A summer stair, detailed and crafted with authentic details, was added for additional access and charm.
Finally, a welcoming farmer’s porch wraps around the side entry, connecting to the rear yard via a gracefully engineered grade. This large outdoor space provides seating for large groups of people to visit and dine next to the beautiful outdoor landscape and the new exterior stone fireplace.
Though it had temporarily lost its identity, with the help of the team at Cummings Architects, this lovely farmhouse has regained not only its former charm but also a new life through beautifully integrated modern features designed for today’s family.
Photo by Eric Roth

Front entry to mid-century-modern renovation with green front door with glass panel, covered wood porch, wood ceilings, wood baseboards and trim, hardwood floors, large hallway with beige walls, floor to ceiling window in Berkeley hills, California

The brief for this grand old Taringa residence was to blur the line between old and new. We renovated the 1910 Queenslander, restoring the enclosed front sleep-out to the original balcony and designing a new split staircase as a nod to tradition, while retaining functionality to access the tiered front yard. We added a rear extension consisting of a new master bedroom suite, larger kitchen, and family room leading to a deck that overlooks a leafy surround. A new laundry and utility rooms were added providing an abundance of purposeful storage including a laundry chute connecting them.
Selection of materials, finishes and fixtures were thoughtfully considered so as to honour the history while providing modern functionality. Colour was integral to the design giving a contemporary twist on traditional colours.
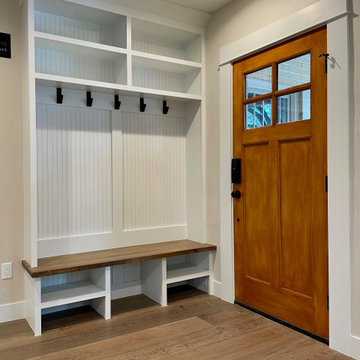
New medium brown front door leading into the entry way which includes a bench, shoe storage, coat hangers, and extra shelving.
デンバーにある高級な中くらいなトランジショナルスタイルのおしゃれな玄関ドア (白い壁、淡色無垢フローリング、木目調のドア、茶色い床) の写真
デンバーにある高級な中くらいなトランジショナルスタイルのおしゃれな玄関ドア (白い壁、淡色無垢フローリング、木目調のドア、茶色い床) の写真
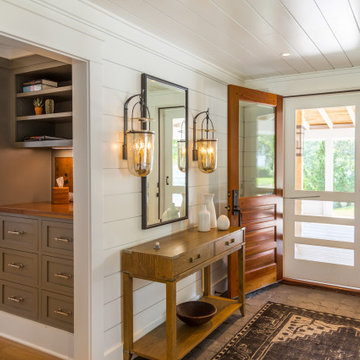
ボストンにある中くらいなビーチスタイルのおしゃれなマッドルーム (白い壁、セラミックタイルの床、木目調のドア、茶色い床、塗装板張りの天井、塗装板張りの壁) の写真
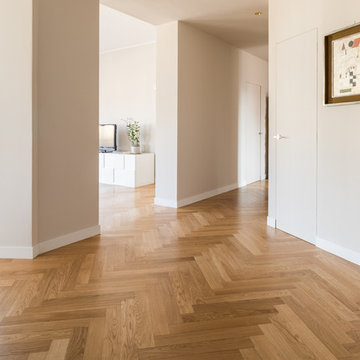
Vista dell'ingresso che si apre sul soggiorno: l'ampliamento dei passaggi del soggioro ha permesso alla luce di penetrare in profondita facendo risaltare il parquet a spina di pesce ed il colore delle pareti
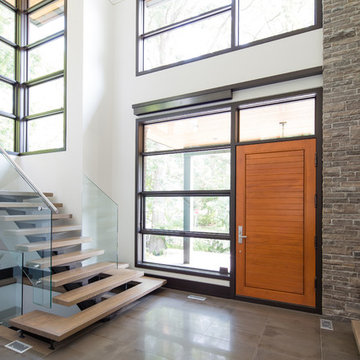
The floating glass and steel staircase is balanced by the warm hardwoods and organic stone
Photo Credit: Jason Hartog Photography
トロントにある広いモダンスタイルのおしゃれな玄関ロビー (白い壁、セラミックタイルの床、木目調のドア) の写真
トロントにある広いモダンスタイルのおしゃれな玄関ロビー (白い壁、セラミックタイルの床、木目調のドア) の写真
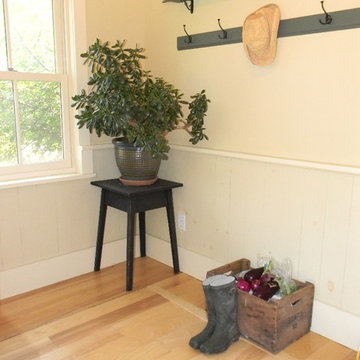
MB architecture + design
バーリントンにあるお手頃価格の小さなトラディショナルスタイルのおしゃれなマッドルーム (ベージュの壁、淡色無垢フローリング、木目調のドア) の写真
バーリントンにあるお手頃価格の小さなトラディショナルスタイルのおしゃれなマッドルーム (ベージュの壁、淡色無垢フローリング、木目調のドア) の写真
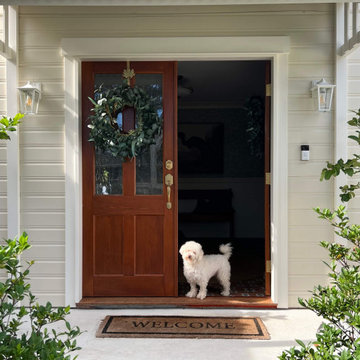
ブリスベンにあるお手頃価格の中くらいなヴィクトリアン調のおしゃれな玄関ドア (ベージュの壁、セラミックタイルの床、木目調のドア、オレンジの床、壁紙) の写真
玄関 (セラミックタイルの床、淡色無垢フローリング、緑のドア、木目調のドア、黄色いドア) の写真
1




