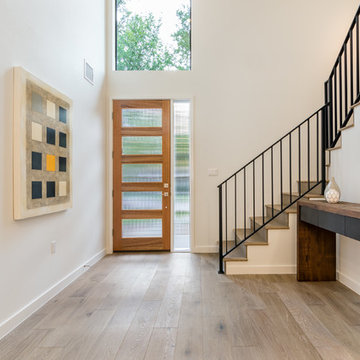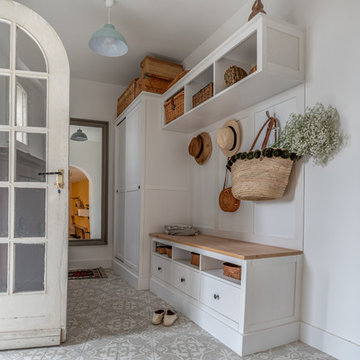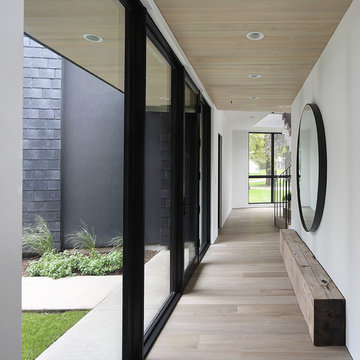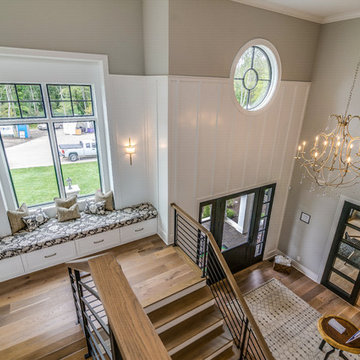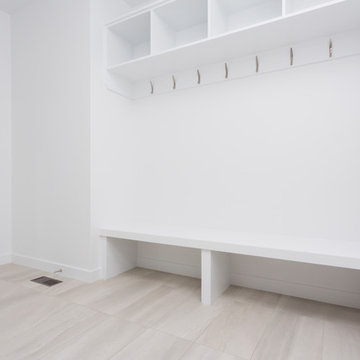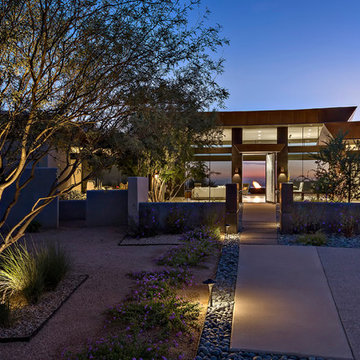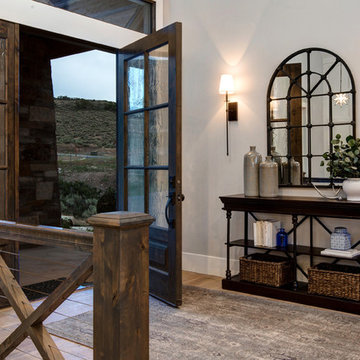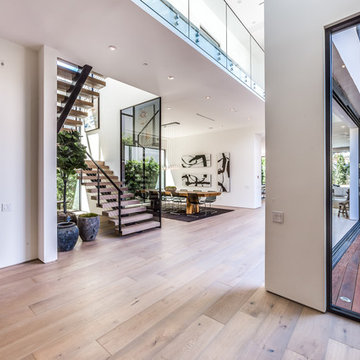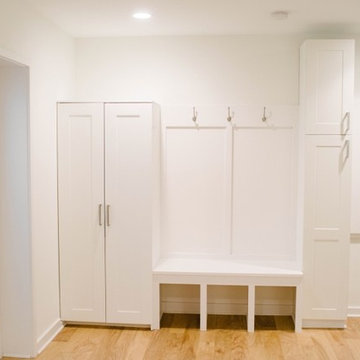玄関 (セラミックタイルの床、淡色無垢フローリング、ガラスドア、赤いドア) の写真
絞り込み:
資材コスト
並び替え:今日の人気順
写真 1〜20 枚目(全 1,599 枚)
1/5
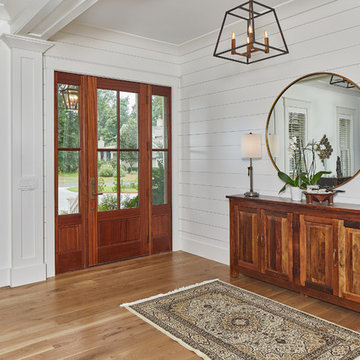
Tom Jenkins Photography
Buttboard: Coastal Millworks of Savannah
Flooring: Olde Savannah Hardwood Flooring
Mahogany Door: Coastal Millworks of Savannah
Windows: Andersen

The clients bought a new construction house in Bay Head, NJ with an architectural style that was very traditional and quite formal, not beachy. For our design process I created the story that the house was owned by a successful ship captain who had traveled the world and brought back furniture and artifacts for his home. The furniture choices were mainly based on English style pieces and then we incorporated a lot of accessories from Asia and Africa. The only nod we really made to “beachy” style was to do some art with beach scenes and/or bathing beauties (original painting in the study) (vintage series of black and white photos of 1940’s bathing scenes, not shown) ,the pillow fabric in the family room has pictures of fish on it , the wallpaper in the study is actually sand dollars and we did a seagull wallpaper in the downstairs bath (not shown).

ダラスにある高級な中くらいなトランジショナルスタイルのおしゃれな玄関ロビー (グレーの壁、淡色無垢フローリング、ガラスドア、ベージュの床) の写真
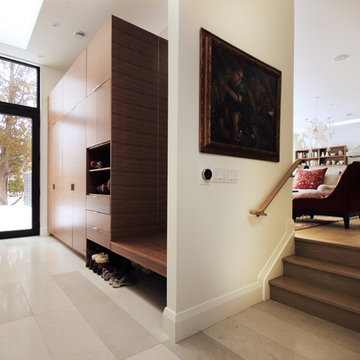
This beautiful mudroom was designed to store all of the family's belongings while creating a functional space. A floating bench with an accompanying mirror allows for ample shoe/boot storage below, while drawers provide perfect storage for hats and gloves. The open shelves are equipped with power and USB ports to allow for easy plug in of personal devices and ample storage space is provided for kids and adults outerwear.

Light filled foyer with 1"x6" pine tongue and groove planking, antique table and parsons chair.
Photo by Scott Smith Photographic
ジャクソンビルにある高級な中くらいなビーチスタイルのおしゃれな玄関ドア (ガラスドア、ベージュの壁、セラミックタイルの床、ベージュの床) の写真
ジャクソンビルにある高級な中くらいなビーチスタイルのおしゃれな玄関ドア (ガラスドア、ベージュの壁、セラミックタイルの床、ベージュの床) の写真

ワシントンD.C.にあるお手頃価格の中くらいなトラディショナルスタイルのおしゃれな玄関ドア (赤いドア、グレーの壁、セラミックタイルの床、グレーの床) の写真

Hallway of New England style house with light grey floor tiles, red front door and timber ceiling.
ケルンにある中くらいなカントリー風のおしゃれな玄関ドア (白い壁、セラミックタイルの床、赤いドア、マルチカラーの床) の写真
ケルンにある中くらいなカントリー風のおしゃれな玄関ドア (白い壁、セラミックタイルの床、赤いドア、マルチカラーの床) の写真
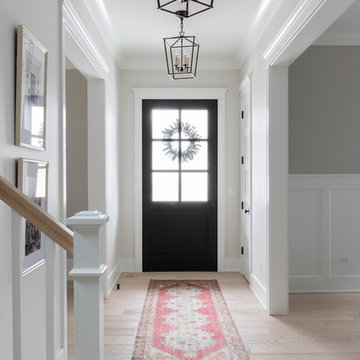
Front entry photo by Emily Kennedy Photo
シカゴにある中くらいなカントリー風のおしゃれな玄関ロビー (白い壁、淡色無垢フローリング、ガラスドア、ベージュの床) の写真
シカゴにある中くらいなカントリー風のおしゃれな玄関ロビー (白い壁、淡色無垢フローリング、ガラスドア、ベージュの床) の写真

This three-story vacation home for a family of ski enthusiasts features 5 bedrooms and a six-bed bunk room, 5 1/2 bathrooms, kitchen, dining room, great room, 2 wet bars, great room, exercise room, basement game room, office, mud room, ski work room, decks, stone patio with sunken hot tub, garage, and elevator.
The home sits into an extremely steep, half-acre lot that shares a property line with a ski resort and allows for ski-in, ski-out access to the mountain’s 61 trails. This unique location and challenging terrain informed the home’s siting, footprint, program, design, interior design, finishes, and custom made furniture.
Credit: Samyn-D'Elia Architects
Project designed by Franconia interior designer Randy Trainor. She also serves the New Hampshire Ski Country, Lake Regions and Coast, including Lincoln, North Conway, and Bartlett.
For more about Randy Trainor, click here: https://crtinteriors.com/
To learn more about this project, click here: https://crtinteriors.com/ski-country-chic/
玄関 (セラミックタイルの床、淡色無垢フローリング、ガラスドア、赤いドア) の写真
1

