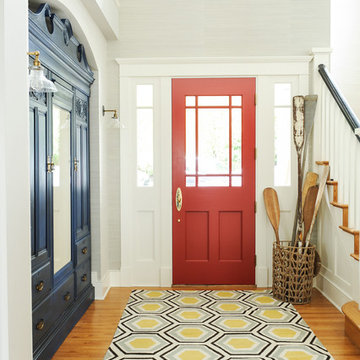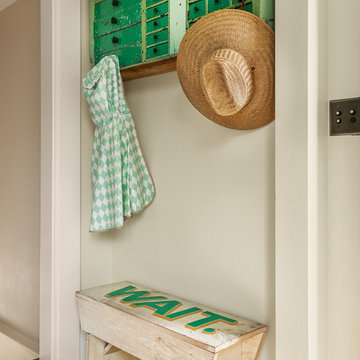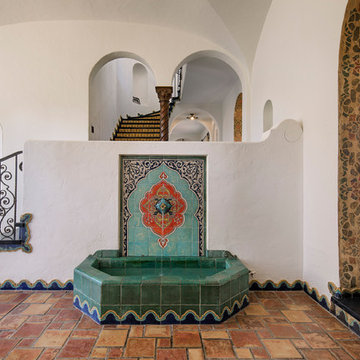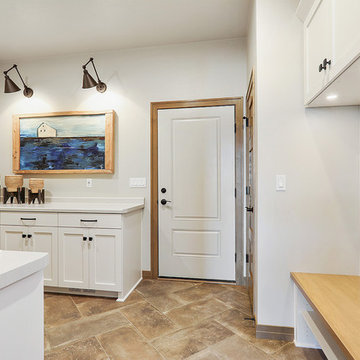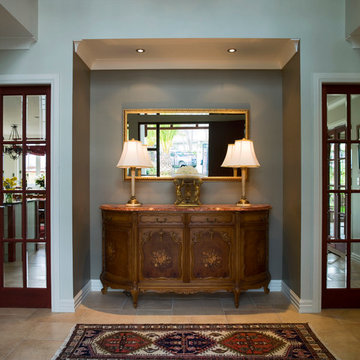玄関 (セラミックタイルの床、淡色無垢フローリング、トラバーチンの床、オレンジの床) の写真
絞り込み:
資材コスト
並び替え:今日の人気順
写真 1〜20 枚目(全 24 枚)
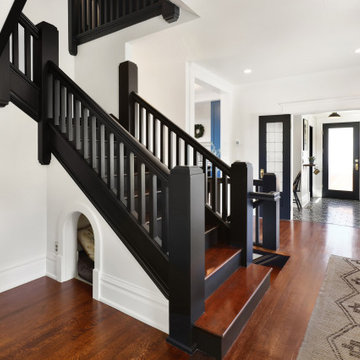
1400 square foot addition and remodel of historic craftsman home to include new garage, accessory dwelling unit and outdoor living space
シアトルにあるラグジュアリーな中くらいなトラディショナルスタイルのおしゃれな玄関ロビー (白い壁、淡色無垢フローリング、濃色木目調のドア、オレンジの床) の写真
シアトルにあるラグジュアリーな中くらいなトラディショナルスタイルのおしゃれな玄関ロビー (白い壁、淡色無垢フローリング、濃色木目調のドア、オレンジの床) の写真
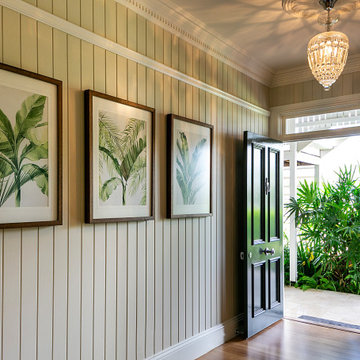
This house underwent an extensive renovation where the space under roof doubled in size. This left the clients unsure how to furnish and decorate these spaces and define zones. We used many pieces they had collected when they lived overseas and added new pieces to create an eclectic style.
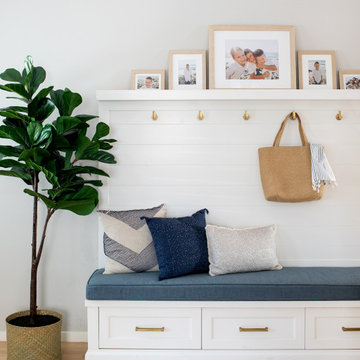
This space-saving entryway includes a bench seat, drawers, hooks, ship lap detail, and a photo ledge above.
ロサンゼルスにある高級な小さなビーチスタイルのおしゃれな玄関ロビー (白い壁、淡色無垢フローリング、オレンジの床) の写真
ロサンゼルスにある高級な小さなビーチスタイルのおしゃれな玄関ロビー (白い壁、淡色無垢フローリング、オレンジの床) の写真
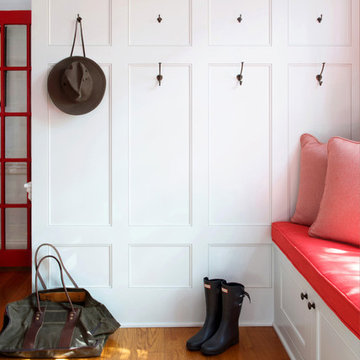
Photography by Andrea Cipriani Mecchi
フィラデルフィアにある中くらいなトランジショナルスタイルのおしゃれな玄関ロビー (白い壁、淡色無垢フローリング、赤いドア、オレンジの床) の写真
フィラデルフィアにある中くらいなトランジショナルスタイルのおしゃれな玄関ロビー (白い壁、淡色無垢フローリング、赤いドア、オレンジの床) の写真
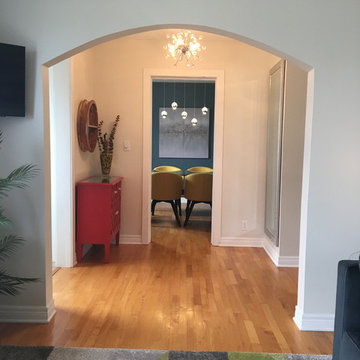
A newly furnished space for these clients that split their time between the Sunshine State and Cape Breton Island. Fresh design for this once empty space now filled with a pulled together soothing contemporary style. It all started with the chartreuse coloured chairs in the dining room then I added the moody blue dark paint on the walls, contemporary art, elegant lighting and a graphic rug in the living room. This space totally suits the homeowner. Ready for memories and enjoying company with family and friends!
It’s a pallet of deep blues, grey’s, white and a mix of yellow to bring it all together for a relaxing space. It’s always fun to help my clients create a vision for their living space that reflects their taste and style.
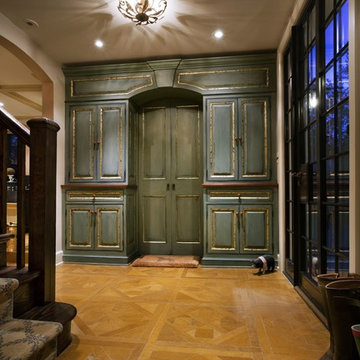
View from new opening into family room, looking into updated rear foyer. the green and gold-leaf cabinetry hides a coat closet/desk/hiddne gun rack, accessed thru sliding pocket doors. This compact space also provides access from familyr room to exterior, upstairs, and kitchen.
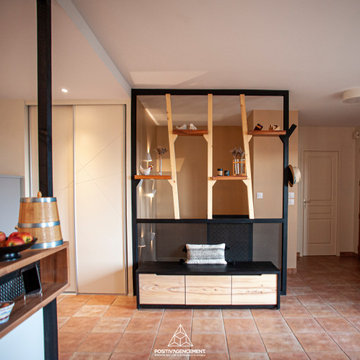
Rénovation des pièces de vie d’une maison suivant les contraintes techniques, spatiales et fonctionnelles pour correspondre au mode de vie des clients.
AGENCEMENT :
Création, fabrication et pose d’un garde-corps/claustra avec banc d’entrée, d’un claustra avec la cuisine, et d’une table basse.
Matériaux utilisés : plusieurs essences de bois massif (pin sylvestre, cerisier, chêne) suivant diverses finitions et acier.
ARCHITECTURE :
Maîtrise d’œuvre et suivi de chantier :
dossier de consultation d’entreprise
planning
suivi du budget
visites de chantiers (calepinage des matériaux, traçage des cloisons…)
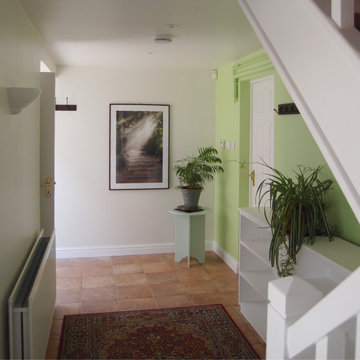
Interior Design for a Lodge in Warwickshire.
The main entrance and hallway, with plenty of room for the appropriate storage, and a touch of colour and artwork. A mixture of Modern furniture has been used throughout the design.
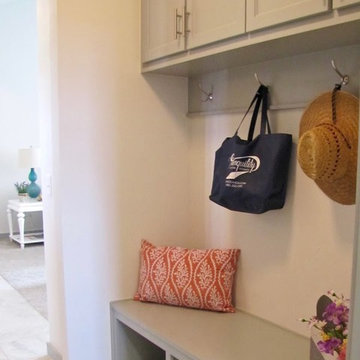
オクラホマシティにある中くらいなトランジショナルスタイルのおしゃれなマッドルーム (白い壁、セラミックタイルの床、オレンジの床) の写真
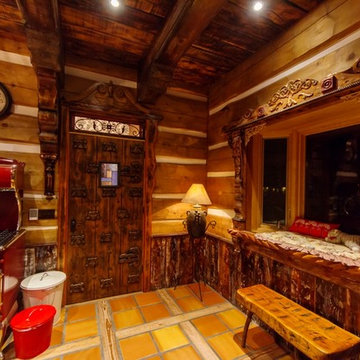
Front Entry With Highly Detailed Timber Window Frame
バンクーバーにある中くらいなトラディショナルスタイルのおしゃれな玄関ロビー (茶色い壁、セラミックタイルの床、濃色木目調のドア、オレンジの床) の写真
バンクーバーにある中くらいなトラディショナルスタイルのおしゃれな玄関ロビー (茶色い壁、セラミックタイルの床、濃色木目調のドア、オレンジの床) の写真
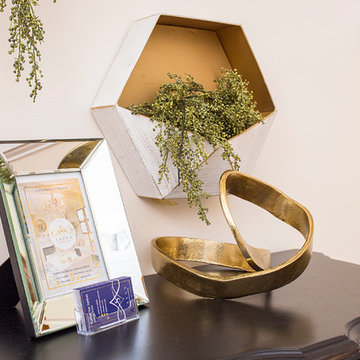
Krystle Chanel Photography
アトランタにある高級な小さなトラディショナルスタイルのおしゃれな玄関ロビー (ベージュの壁、淡色無垢フローリング、白いドア、オレンジの床) の写真
アトランタにある高級な小さなトラディショナルスタイルのおしゃれな玄関ロビー (ベージュの壁、淡色無垢フローリング、白いドア、オレンジの床) の写真
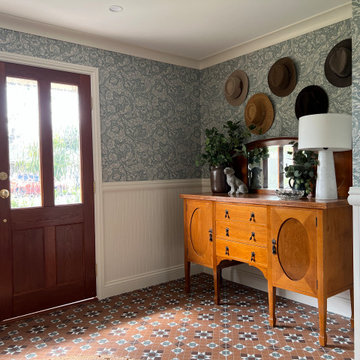
ブリスベンにあるお手頃価格の中くらいなヴィクトリアン調のおしゃれな玄関ロビー (ベージュの壁、セラミックタイルの床、木目調のドア、オレンジの床、壁紙) の写真
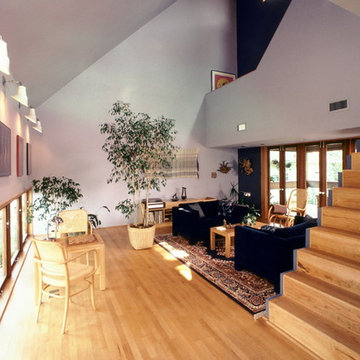
Maris/Semel
ニューオリンズにある高級な中くらいなコンテンポラリースタイルのおしゃれな玄関ロビー (青い壁、淡色無垢フローリング、青いドア、オレンジの床) の写真
ニューオリンズにある高級な中くらいなコンテンポラリースタイルのおしゃれな玄関ロビー (青い壁、淡色無垢フローリング、青いドア、オレンジの床) の写真
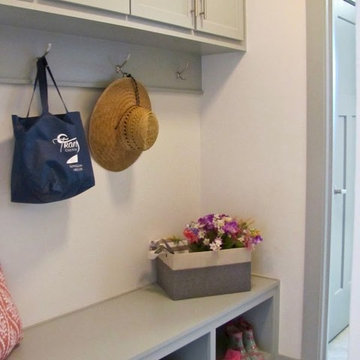
オクラホマシティにある中くらいなトランジショナルスタイルのおしゃれなマッドルーム (白い壁、セラミックタイルの床、オレンジの床) の写真
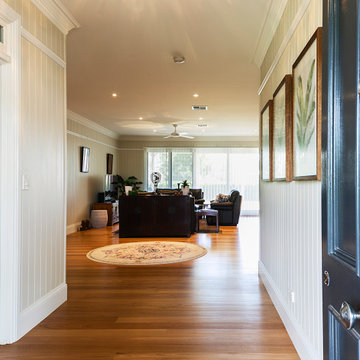
This house underwent an extensive renovation where the space under roof doubled in size. This left the clients unsure how to furnish and decorate these spaces and define zones. We used many pieces they had collected when they lived overseas and added new pieces to create an eclectic style.
玄関 (セラミックタイルの床、淡色無垢フローリング、トラバーチンの床、オレンジの床) の写真
1
