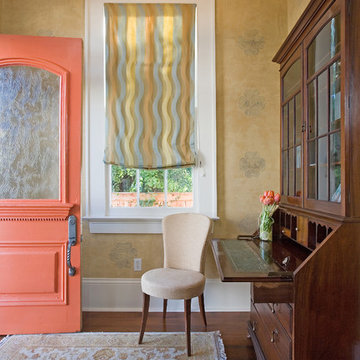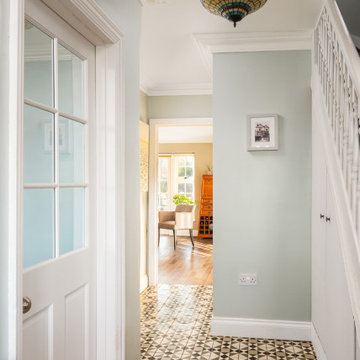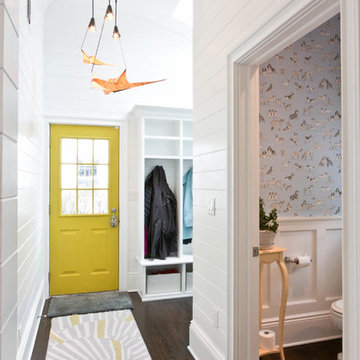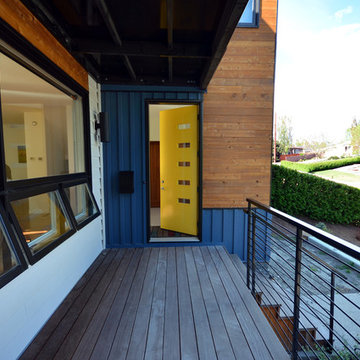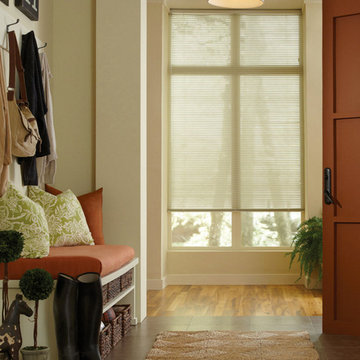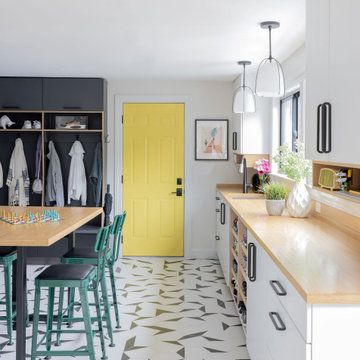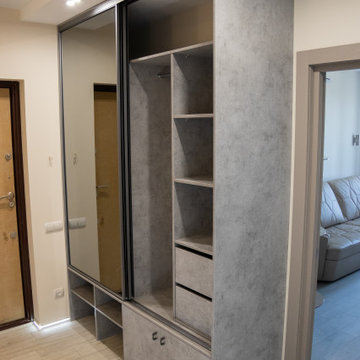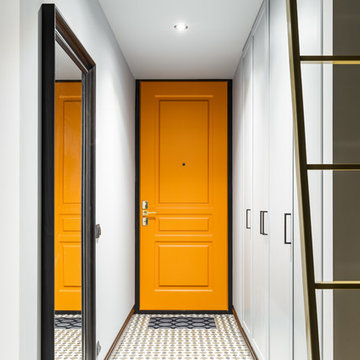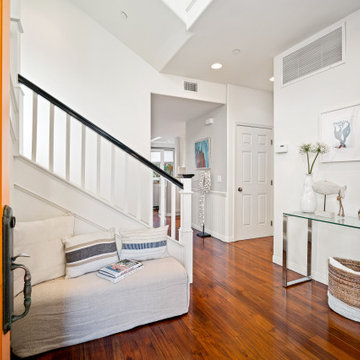玄関 (セラミックタイルの床、濃色無垢フローリング、オレンジのドア、黄色いドア) の写真
絞り込み:
資材コスト
並び替え:今日の人気順
写真 1〜20 枚目(全 117 枚)
1/5
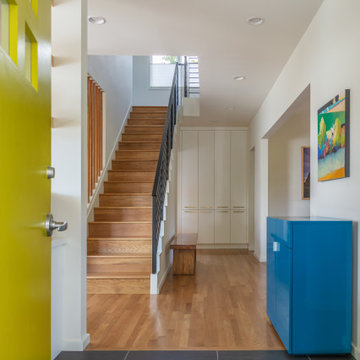
Photo by Tina Witherspoon.
シアトルにある高級な中くらいなコンテンポラリースタイルのおしゃれな玄関ロビー (白い壁、セラミックタイルの床、黄色いドア、黒い床) の写真
シアトルにある高級な中くらいなコンテンポラリースタイルのおしゃれな玄関ロビー (白い壁、セラミックタイルの床、黄色いドア、黒い床) の写真
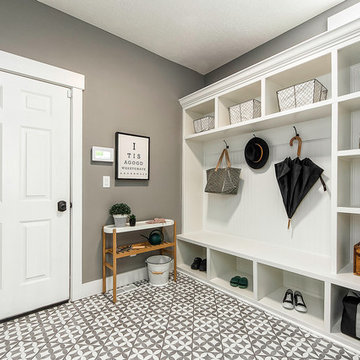
Designed by Amber Malloy. Home Plan: Bradenton
コロンバスにあるお手頃価格の中くらいなミッドセンチュリースタイルのおしゃれなマッドルーム (マルチカラーの壁、セラミックタイルの床、黄色いドア、マルチカラーの床) の写真
コロンバスにあるお手頃価格の中くらいなミッドセンチュリースタイルのおしゃれなマッドルーム (マルチカラーの壁、セラミックタイルの床、黄色いドア、マルチカラーの床) の写真

This small entry includes a dark fireclay tile laid in a herringbone pattern paired with a bright, colorful front door.
他の地域にある高級な中くらいなミッドセンチュリースタイルのおしゃれな玄関ロビー (白い壁、セラミックタイルの床、黄色いドア、黒い床、三角天井) の写真
他の地域にある高級な中くらいなミッドセンチュリースタイルのおしゃれな玄関ロビー (白い壁、セラミックタイルの床、黄色いドア、黒い床、三角天井) の写真
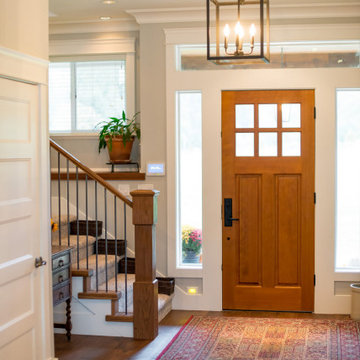
バンクーバーにあるお手頃価格の中くらいなカントリー風のおしゃれな玄関ロビー (ベージュの壁、濃色無垢フローリング、オレンジのドア、茶色い床、塗装板張りの壁) の写真
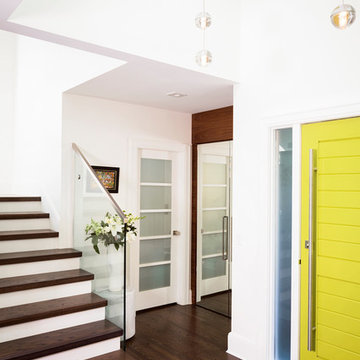
lucasfinlay.com
バンクーバーにあるコンテンポラリースタイルのおしゃれな玄関 (白い壁、濃色無垢フローリング、黄色いドア) の写真
バンクーバーにあるコンテンポラリースタイルのおしゃれな玄関 (白い壁、濃色無垢フローリング、黄色いドア) の写真
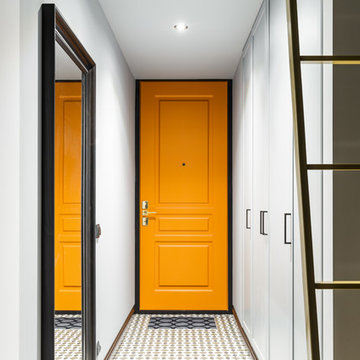
Фотограф: Максим Максимов, maxiimov@ya.ru
サンクトペテルブルクにある小さなコンテンポラリースタイルのおしゃれな玄関ドア (グレーの壁、セラミックタイルの床、黄色いドア) の写真
サンクトペテルブルクにある小さなコンテンポラリースタイルのおしゃれな玄関ドア (グレーの壁、セラミックタイルの床、黄色いドア) の写真
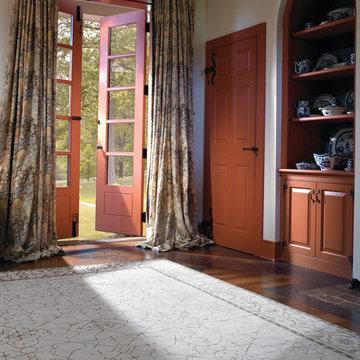
Castile
In this transitional piece, a Spanish Colonial lattice design is bordered by an intricate combination of elements with a Moorish feel. This rug utilizes teal blue and silvery twilight tones.

Extension and refurbishment of a semi-detached house in Hern Hill.
Extensions are modern using modern materials whilst being respectful to the original house and surrounding fabric.
Views to the treetops beyond draw occupants from the entrance, through the house and down to the double height kitchen at garden level.
From the playroom window seat on the upper level, children (and adults) can climb onto a play-net suspended over the dining table.
The mezzanine library structure hangs from the roof apex with steel structure exposed, a place to relax or work with garden views and light. More on this - the built-in library joinery becomes part of the architecture as a storage wall and transforms into a gorgeous place to work looking out to the trees. There is also a sofa under large skylights to chill and read.
The kitchen and dining space has a Z-shaped double height space running through it with a full height pantry storage wall, large window seat and exposed brickwork running from inside to outside. The windows have slim frames and also stack fully for a fully indoor outdoor feel.
A holistic retrofit of the house provides a full thermal upgrade and passive stack ventilation throughout. The floor area of the house was doubled from 115m2 to 230m2 as part of the full house refurbishment and extension project.
A huge master bathroom is achieved with a freestanding bath, double sink, double shower and fantastic views without being overlooked.
The master bedroom has a walk-in wardrobe room with its own window.
The children's bathroom is fun with under the sea wallpaper as well as a separate shower and eaves bath tub under the skylight making great use of the eaves space.
The loft extension makes maximum use of the eaves to create two double bedrooms, an additional single eaves guest room / study and the eaves family bathroom.
5 bedrooms upstairs.
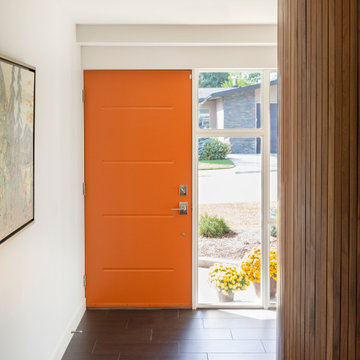
Our client purchased this 1960s home in it’s near original state, and from the moment we saw it we knew it would quickly become one of our favourite projects! We worked together to ensure that the new design would stick to it’s true roots and create better functioning spaces for her to enjoy. Clean lines and contrasting finishes work together to achieve a modern home that is welcoming, fun, and perfect for entertaining - exactly what midcentury modern design is all about!
Designer: Susan DeRidder of Live Well Interiors Inc.
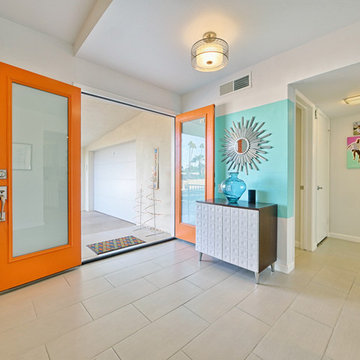
Photography by ABODE IMAGE
他の地域にある中くらいなミッドセンチュリースタイルのおしゃれな玄関ドア (白い壁、セラミックタイルの床、オレンジのドア、ベージュの床) の写真
他の地域にある中くらいなミッドセンチュリースタイルのおしゃれな玄関ドア (白い壁、セラミックタイルの床、オレンジのドア、ベージュの床) の写真
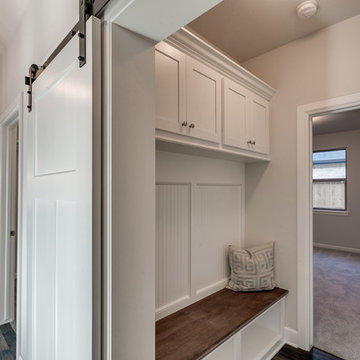
Flow Photography
オクラホマシティにあるお手頃価格の中くらいなトランジショナルスタイルのおしゃれな玄関ロビー (グレーの壁、濃色無垢フローリング、黄色いドア) の写真
オクラホマシティにあるお手頃価格の中くらいなトランジショナルスタイルのおしゃれな玄関ロビー (グレーの壁、濃色無垢フローリング、黄色いドア) の写真
玄関 (セラミックタイルの床、濃色無垢フローリング、オレンジのドア、黄色いドア) の写真
1
