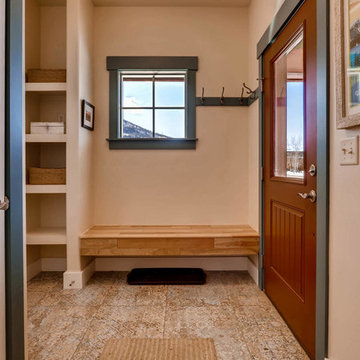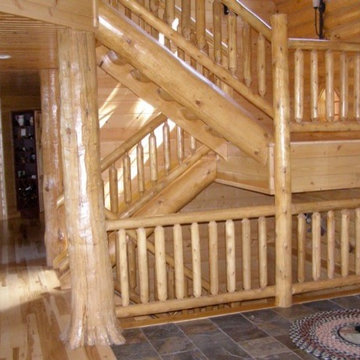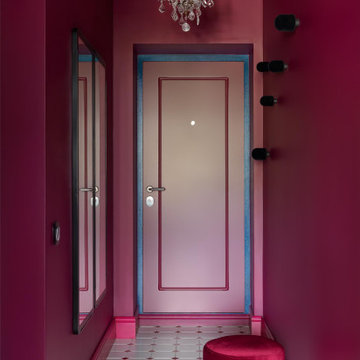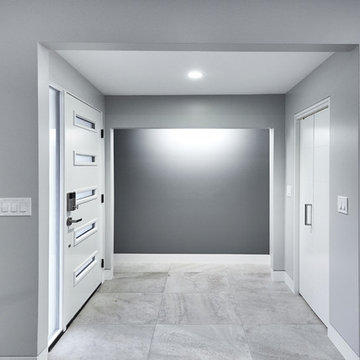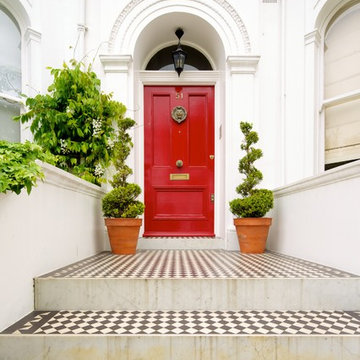玄関 (セラミックタイルの床、コルクフローリング、磁器タイルの床、赤いドア) の写真
絞り込み:
資材コスト
並び替え:今日の人気順
写真 1〜20 枚目(全 183 枚)
1/5
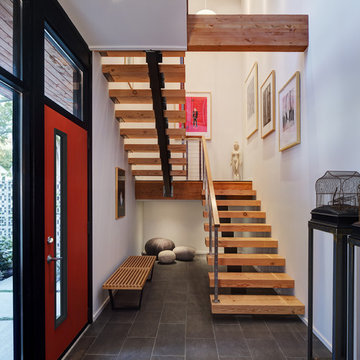
Tricia Shay Photography
ミルウォーキーにある中くらいなコンテンポラリースタイルのおしゃれな玄関 (赤いドア、白い壁、磁器タイルの床、グレーの床) の写真
ミルウォーキーにある中くらいなコンテンポラリースタイルのおしゃれな玄関 (赤いドア、白い壁、磁器タイルの床、グレーの床) の写真
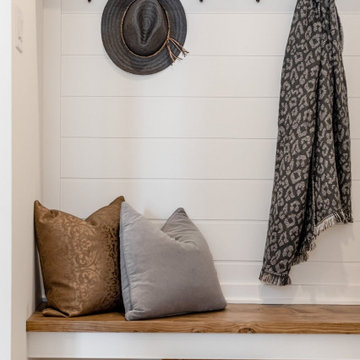
Love this mudroom! It is so convenient if you have kids because they can sit down and pull off their boots in the wintertime and there are ceramic tiles on the floor so cleaning up is easy!
This property was beautifully renovated and sold shortly after it was listed. We brought in all the furniture and accessories which gave some life to what would have been only empty rooms.
If you are thinking about listing your home in the Montreal area, give us a call. 514-222-5553. The Quebec real estate market has never been so hot. We can help you to get your home ready so it can look the best it possibly can!
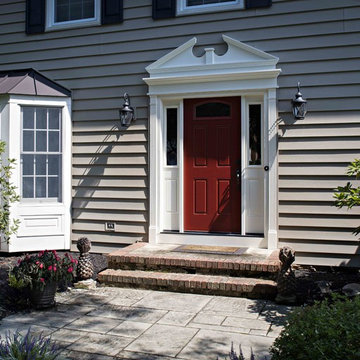
This popular bump out addition to expand the kitchen and dining room is every homeowner's dream! This type of addition completed by New Outlooks is very popular among homeowners. The vast accomplishments from this project include: expansion of kitchen & dining room, mudroom & garage renovation, fireplace renovation, powder room renovation, and full kitchen renovation. And let's not forget about that gorgeous barn door!
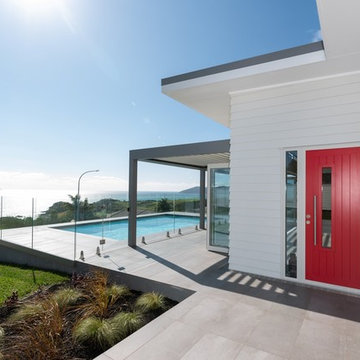
Modern front entry with tiled ground & bright red front door to contrast the color of the house - white. Tiled patio area leading around to the pool area & looking out to the stunning doubtless bay view.
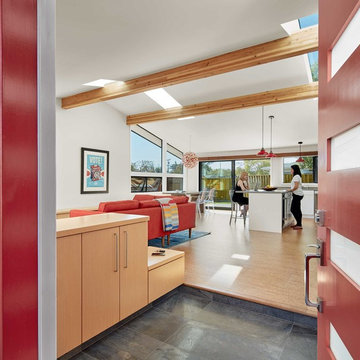
The entryway to the home provides optimal, built in storage options and a welcoming view of the living and kitchen areas.
Cesar Rubio Photography
サンフランシスコにあるモダンスタイルのおしゃれな玄関 (コルクフローリング、赤いドア、茶色い床) の写真
サンフランシスコにあるモダンスタイルのおしゃれな玄関 (コルクフローリング、赤いドア、茶色い床) の写真

Hallway of New England style house with light grey floor tiles, red front door and timber ceiling.
ケルンにある中くらいなカントリー風のおしゃれな玄関ドア (白い壁、セラミックタイルの床、赤いドア、マルチカラーの床) の写真
ケルンにある中くらいなカントリー風のおしゃれな玄関ドア (白い壁、セラミックタイルの床、赤いドア、マルチカラーの床) の写真
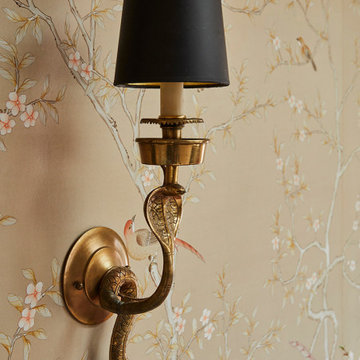
A gold snake light fixture hung against a beige wall.
デンバーにあるラグジュアリーなエクレクティックスタイルのおしゃれな玄関ロビー (ベージュの壁、セラミックタイルの床、赤いドア、白い床、壁紙) の写真
デンバーにあるラグジュアリーなエクレクティックスタイルのおしゃれな玄関ロビー (ベージュの壁、セラミックタイルの床、赤いドア、白い床、壁紙) の写真
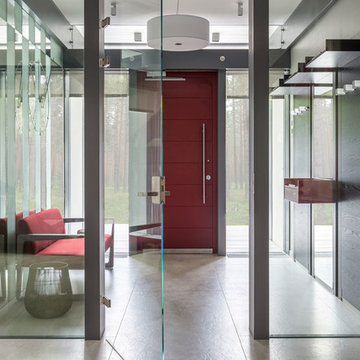
Дизайнер - Татьяна Иванова
Фотограф - Евгений Кулибаба
モスクワにある中くらいなコンテンポラリースタイルのおしゃれなマッドルーム (白い壁、磁器タイルの床、赤いドア、ベージュの床) の写真
モスクワにある中くらいなコンテンポラリースタイルのおしゃれなマッドルーム (白い壁、磁器タイルの床、赤いドア、ベージュの床) の写真

This mudroom entrance from the garage is the perfect place for the family to organize their daily belongings and shoes.
ヒューストンにあるお手頃価格の広いトラディショナルスタイルのおしゃれなマッドルーム (白い壁、セラミックタイルの床、赤いドア、マルチカラーの床) の写真
ヒューストンにあるお手頃価格の広いトラディショナルスタイルのおしゃれなマッドルーム (白い壁、セラミックタイルの床、赤いドア、マルチカラーの床) の写真
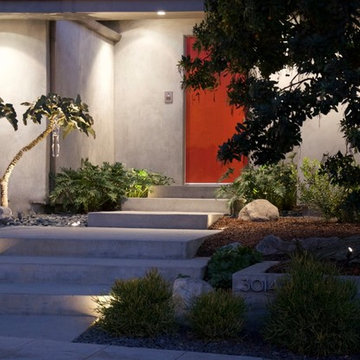
Peaceful entry to modern new build. Warm pathway uplighting features drought tolerant structured plantings.
ロサンゼルスにある高級な中くらいなモダンスタイルのおしゃれな玄関ドア (グレーの壁、セラミックタイルの床、赤いドア、グレーの床) の写真
ロサンゼルスにある高級な中くらいなモダンスタイルのおしゃれな玄関ドア (グレーの壁、セラミックタイルの床、赤いドア、グレーの床) の写真

ワシントンD.C.にあるお手頃価格の中くらいなトラディショナルスタイルのおしゃれな玄関ドア (赤いドア、グレーの壁、セラミックタイルの床、グレーの床) の写真
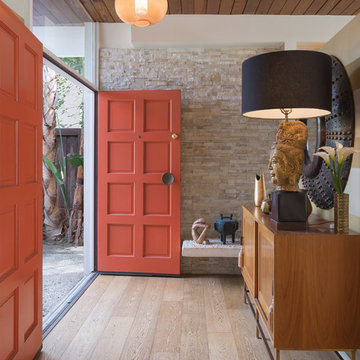
©Teague Hunziker
ロサンゼルスにある中くらいなトランジショナルスタイルのおしゃれな玄関ドア (セラミックタイルの床、赤いドア、茶色い床、ベージュの壁) の写真
ロサンゼルスにある中くらいなトランジショナルスタイルのおしゃれな玄関ドア (セラミックタイルの床、赤いドア、茶色い床、ベージュの壁) の写真
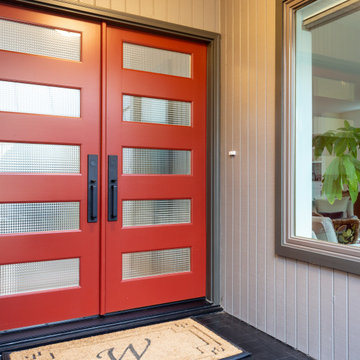
Custom double red doors with spaced window panels.
ポートランドにあるミッドセンチュリースタイルのおしゃれな玄関ドア (白い壁、セラミックタイルの床、赤いドア、黒い床) の写真
ポートランドにあるミッドセンチュリースタイルのおしゃれな玄関ドア (白い壁、セラミックタイルの床、赤いドア、黒い床) の写真
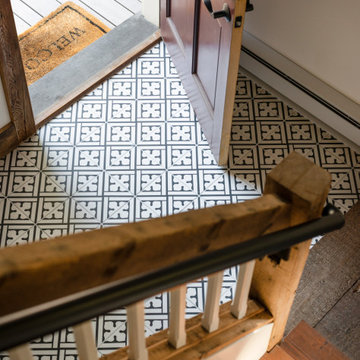
This project hits very close to home for us. Not your typical office space, we re-purposed a 19th century carriage barn into our office and workshop. With no heat, minimum electricity and few windows (most of which were broken), a priority for CEO and Designer Jason Hoffman was to create a space that honors its historic architecture, era and purpose but still offers elements of understated sophistication.
The building is nearly 140 years old, built before many of the trees towering around it had begun growing. It was originally built as a simple, Victorian carriage barn, used to store the family’s horse and buggy. Later, it housed 2,000 chickens when the Owners worked the property as their farm. Then, for many years, it was storage space. Today, it couples as a workshop for our carpentry team, building custom projects and storing equipment, as well as an office loft space ready to welcome clients, visitors and trade partners. We added a small addition onto the existing barn to offer a separate entry way for the office. New stairs and an entrance to the workshop provides for a small, yet inviting foyer space.
From the beginning, even is it’s dark state, Jason loved the ambiance of the old hay loft with its unfinished, darker toned timbers. He knew he wanted to find a way to refinish the space with a focus on those timbers, evident in the statement they make when walking up the stairs. On the exterior, the building received new siding, a new roof and even a new foundation which is a story for another post. Inside, we added skylights, larger windows and a French door, with a small balcony. Along with heat, electricity, WiFi and office furniture, we’re ready for visitors!
玄関 (セラミックタイルの床、コルクフローリング、磁器タイルの床、赤いドア) の写真
1

