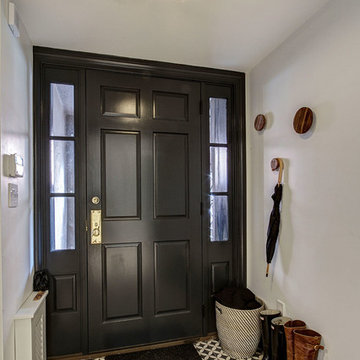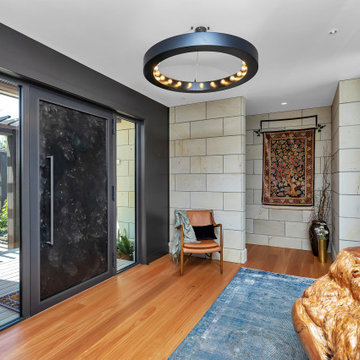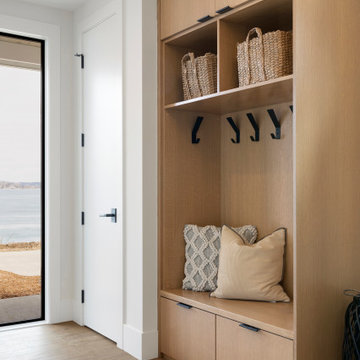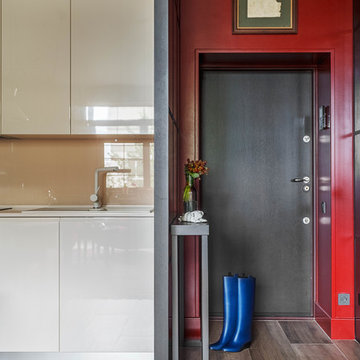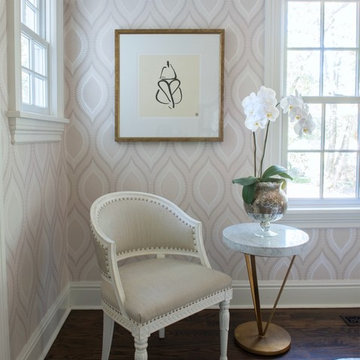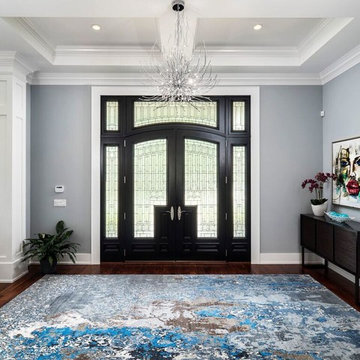玄関 (セラミックタイルの床、コルクフローリング、無垢フローリング、黒いドア) の写真
絞り込み:
資材コスト
並び替え:今日の人気順
写真 1〜20 枚目(全 2,182 枚)
1/5
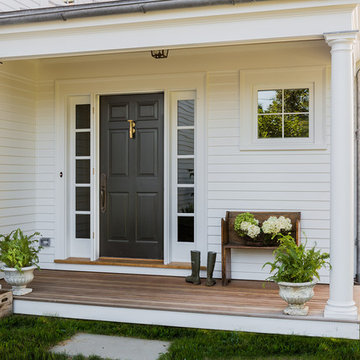
Michael J. Lee Photography
ボストンにあるトラディショナルスタイルのおしゃれな玄関ドア (白い壁、無垢フローリング、黒いドア) の写真
ボストンにあるトラディショナルスタイルのおしゃれな玄関ドア (白い壁、無垢フローリング、黒いドア) の写真

Joyelle west photography
ボストンにある高級な中くらいなカントリー風のおしゃれな玄関 (白い壁、セラミックタイルの床、黒いドア) の写真
ボストンにある高級な中くらいなカントリー風のおしゃれな玄関 (白い壁、セラミックタイルの床、黒いドア) の写真

The original foyer of this 1959 home was dark and cave like. The ceiling could not be raised because of AC equipment above, so the designer decided to "visually open" the space by removing a portion of the wall between the kitchen and the foyer. The team designed and installed a "see through" walnut dividing wall to allow light to spill into the space. A peek into the kitchen through the geometric triangles on the walnut wall provides a "wow" factor for the foyer.
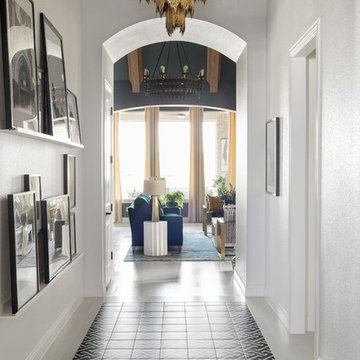
https://www.tiffanybrooksinteriors.com
Inquire About Our Design Services
https://www.tiffanybrooksinteriors.com Inquire About Our Design Services. Entryway designed by Tiffany Brooks.
Photos © 2018 Scripps Networks, LLC.
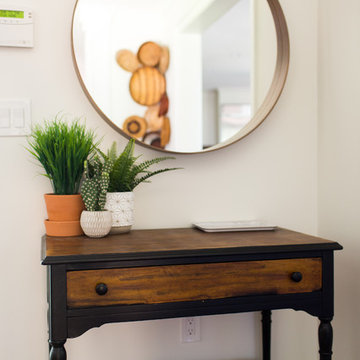
in addition to Interior Design, we offer one-of-a-kind furniture refinishing. This writing desk was stripped and stained while the body was painted in a matte black color. This has one large drawer for added storage and is situated right next to the front door for connivence. The large mirror above showcases a feature wall adorned with vintage baskets to tie in to the Bohemian style.
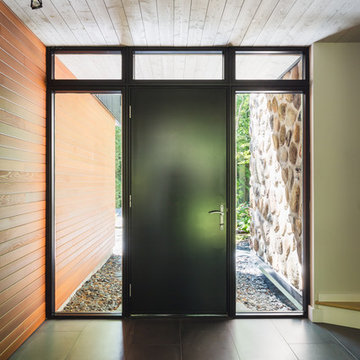
Extension of a secondary residence _ glazed entry hall with black door and charcoal large format tiles _ red cedar wall and white wood paneling ceiling _
Projet d'agrandissement d'une résidence secondaire _ hall d'entrée vitré avec porte noire et tuile anthracite de grand format _ mur en cèdre rouge et planfond en lambris de bois blanc
Photo: Ulysse Lemerise B.
Architecte: Dufour Ducharme architectes
Designer: Paule Bourbonnais de *reference design
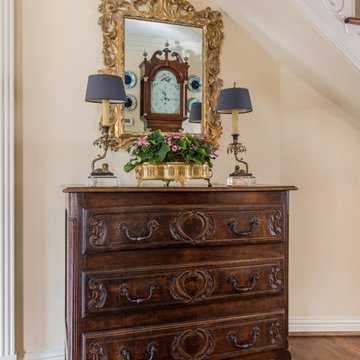
Michael Hunter Photography
ダラスにある高級な中くらいなトラディショナルスタイルのおしゃれな玄関ロビー (白い壁、無垢フローリング、黒いドア) の写真
ダラスにある高級な中くらいなトラディショナルスタイルのおしゃれな玄関ロビー (白い壁、無垢フローリング、黒いドア) の写真
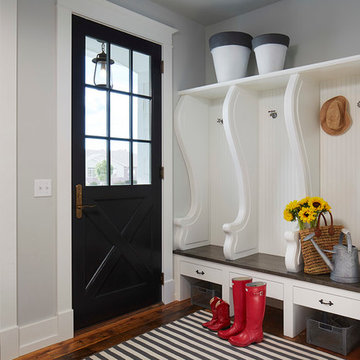
Martha O'Hara Interiors, Interior Design & Photo Styling | Corey Gaffer, Photography
Please Note: All “related,” “similar,” and “sponsored” products tagged or listed by Houzz are not actual products pictured. They have not been approved by Martha O’Hara Interiors nor any of the professionals credited. For information about our work, please contact design@oharainteriors.com.

This long expansive runway is the center of this home. The entryway called for 3 runners, 3 console tables, along with a cowhide bench. You can see straight through the family room into the backyard. Don't forget to look up, there you will find exposed beams inside the multiple trays that span the length of the hallway
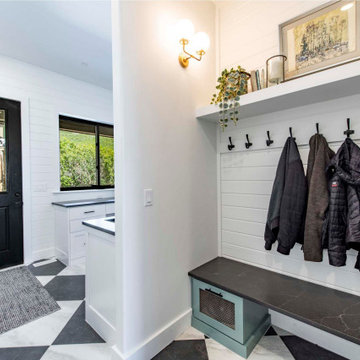
Fabulous mudroom with marble bench, checkered tile and fun pop of color
ソルトレイクシティにあるラグジュアリーな広いおしゃれなマッドルーム (白い壁、セラミックタイルの床、黒いドア、マルチカラーの床、塗装板張りの壁) の写真
ソルトレイクシティにあるラグジュアリーな広いおしゃれなマッドルーム (白い壁、セラミックタイルの床、黒いドア、マルチカラーの床、塗装板張りの壁) の写真
玄関 (セラミックタイルの床、コルクフローリング、無垢フローリング、黒いドア) の写真
1


