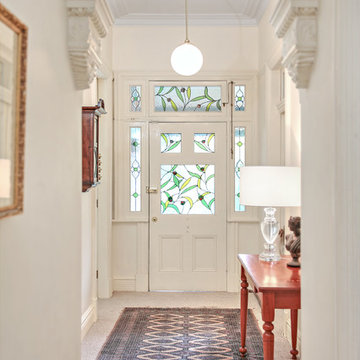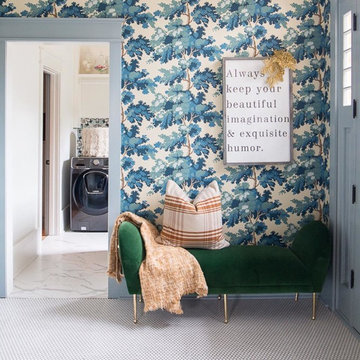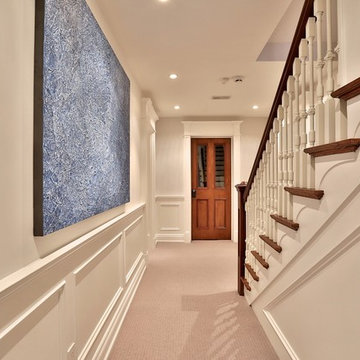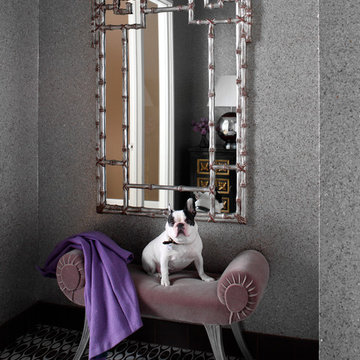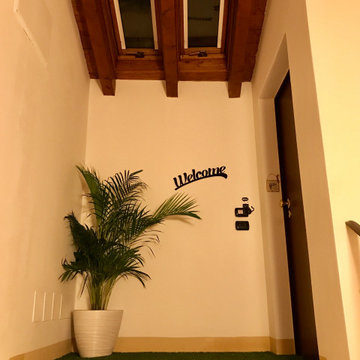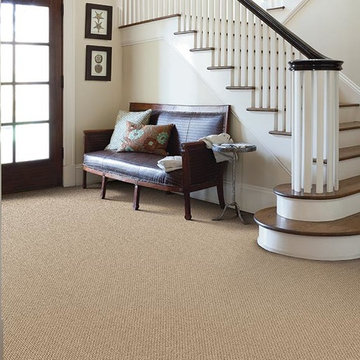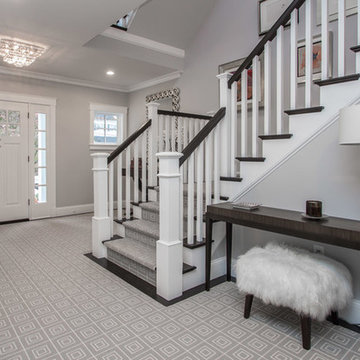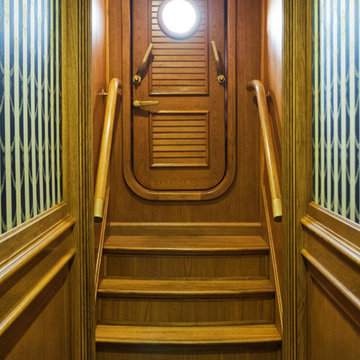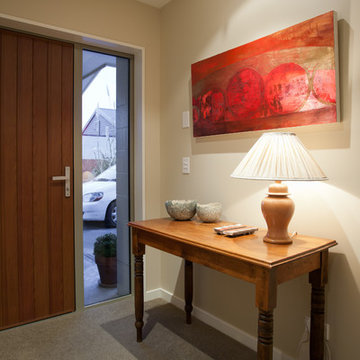片開きドア、引き戸玄関 (カーペット敷き) の写真
絞り込み:
資材コスト
並び替え:今日の人気順
写真 61〜80 枚目(全 303 枚)
1/4
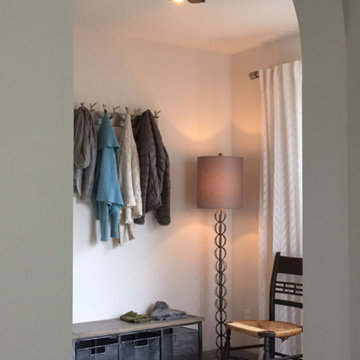
Full makeover redesign and styling for this Pacific Northwest bungalow including paint palette, carpeting, lighting, furnishings, textiles and decorative details
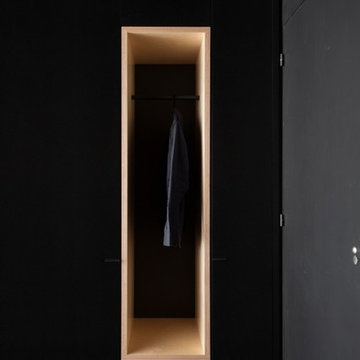
Entrée noire, conçue en contraste avec l'espace de vie et d'échanges, blanc. Absence volontaire de frontière physique pour se concentrer sur une frontière colorée.
Penderies sur-mesure intégrées, Façades en Valchromat noir (médium teinté masse), vernis, Aperçu de l'angle de cuisine ouverte sur le salon, même finition des façades et espace de travail (plan de travail en niche) en contreplaqué bouleau vernis.
Designer: Jeamichel Tarallo - Etats de Grace.
Collaboration Agencements entrée, cuisine et sdb; La C.s.t
Collaboration Mobilier: Osmose Le Bois.
Crédits photo: Yann Audino
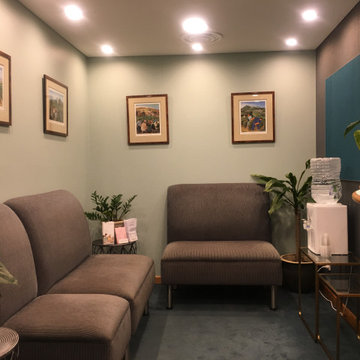
Refreshing this 20 year old medical suite focussed on selecting new wall finishes to complement the carpet and joinery. The existing furniture was a selection of much-loved family heirlooms, which we restored and reupholstered to give a new lease on life. We also came up with a cost-effective solution to refresh the chipped and worn reception counter without needing to completely replace it.
It was important to the client for the refurbishment to engender a sense of calm for patients and staff. Colour is a key factor in establishing mood and ambience, and we went for a refined palette featuring emerald, navy blue and tonal neutrals interspersed with natural timber grains and brassy metallic accents. These elements help establish and air of serenity amid the hustle of a busy hospital.
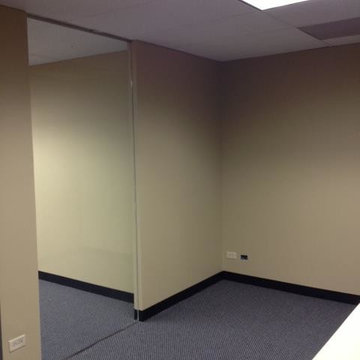
Before picture of a business lobby. They wanted a welcoming area for people as they walked into the office. They also had a floor to ceiling glass panel that was inline with the hallway. We needed to make sure no one walk into it.
Photo by Donna Richter
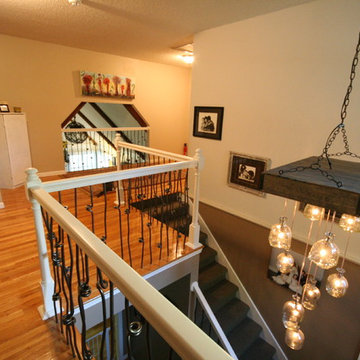
This entry was jazzed up with new stair carpet, a new railing that not only meets code, but is unique to the home, powder coated to a weathered pewter color, a freshly coated handrail and a brand new custom light fixture.
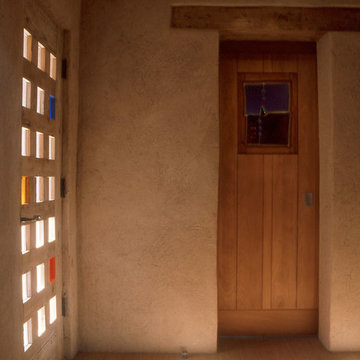
Front door with primary color accents.
Spears Horn Architects
Published in Sunset Magazine
http://www.spearshorn.com/images/Publications/sunset%202005.pdf
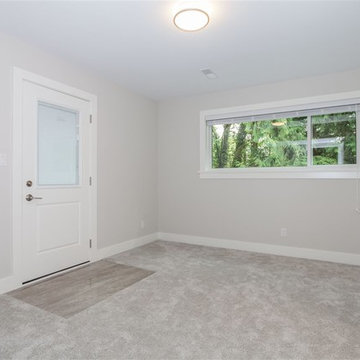
Beautiful Four Bedroom, Three Bath North Vancouver Home Renovation Project Featuring An Open Concept Living And Kitchen Area, Redesigned Staircase With Glass Panels, And An Open Concept Living Area On The Lower Floor. The Finishes Include Stainless Steel Appliances, Custom White Shaker Cabinetry, 12” x 24” Porcelain Tile In The Kitchen & Bathrooms, Caeserstone Quartz Counter-tops, 18” x 36” Porcelain Tile Fire Place Surround, Hand Scraped Engineered Oak Hardwood Through Out, LED Lighting Upgrade, and Fresh Custom Designer Paint By Dulux Through Out. Your Vancouver Home Builder Goldcon Construction.
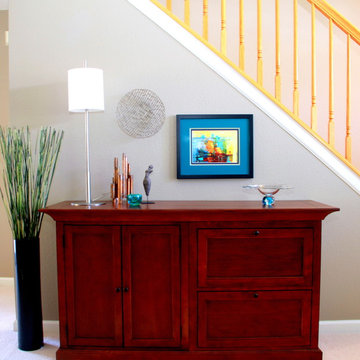
A credenza that matches the library bookcases is added at the stair wall to tie the room together and provide a good landing spot in the walkway.
デンバーにある小さなコンテンポラリースタイルのおしゃれな玄関ドア (カーペット敷き、ベージュの壁、ベージュの床) の写真
デンバーにある小さなコンテンポラリースタイルのおしゃれな玄関ドア (カーペット敷き、ベージュの壁、ベージュの床) の写真
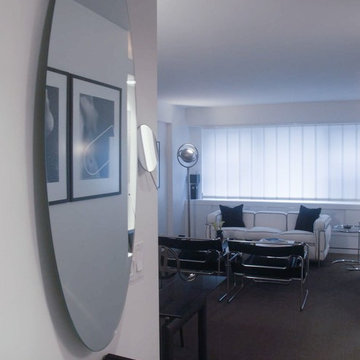
The entry to this Modern minimal apartment is accented by a unique mirror and shelf. It opens up the entry and reflects back the tones of black, gray, and white as well as the Modernist furniture.
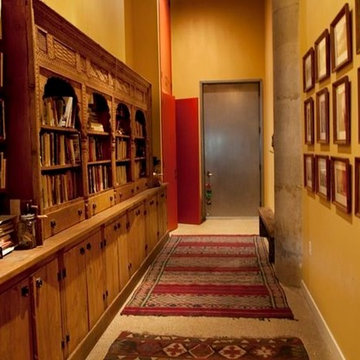
The bookshelf unit made from a wood carved window facade from India, kilim rugs and travel photographs set the exotic tone of this 15 ft high entry gallery.
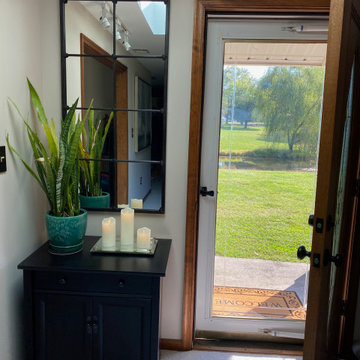
This small entry is brightened with a skylight and window-style mirror. The wood trim compliments the rest of the apartment design. A full glass storm door also brings light and view to this small space. The black entry cabinet matches the black hardware on the mirror. The teal flowerpot brings color.
片開きドア、引き戸玄関 (カーペット敷き) の写真
4
