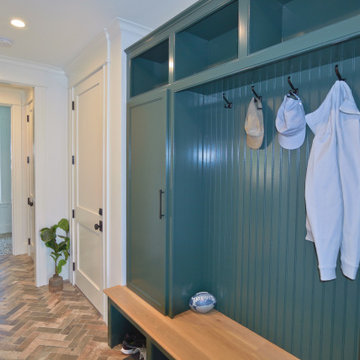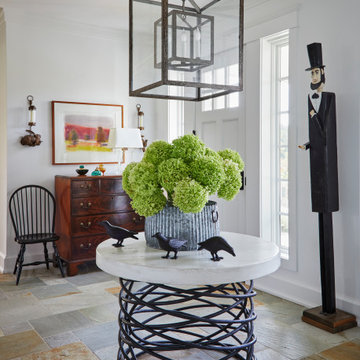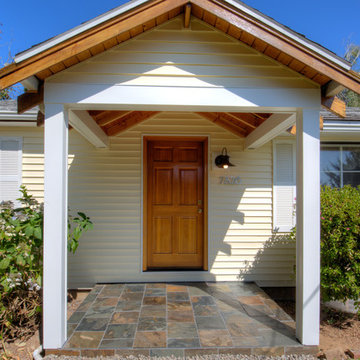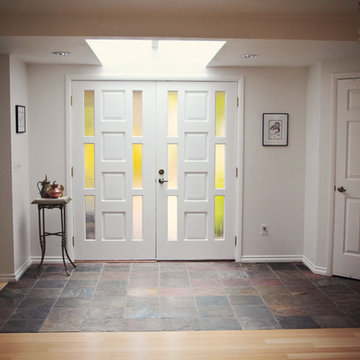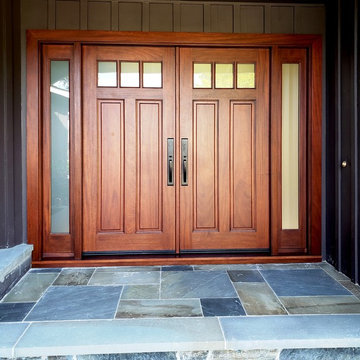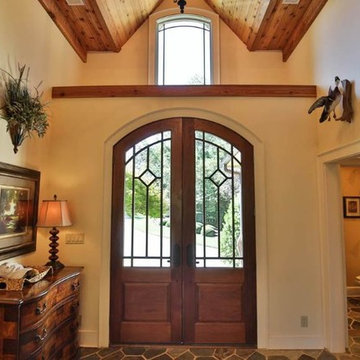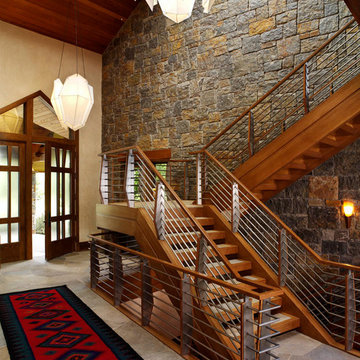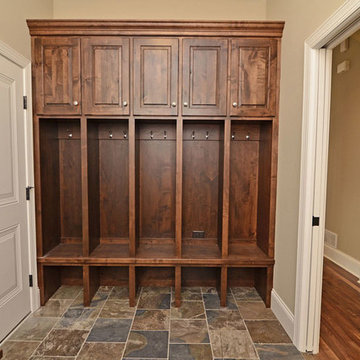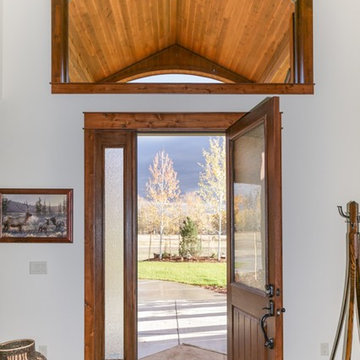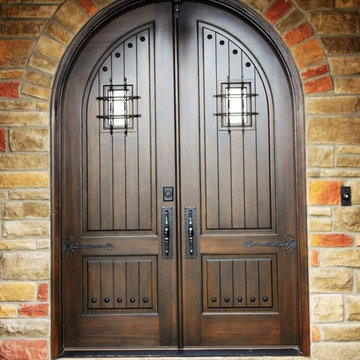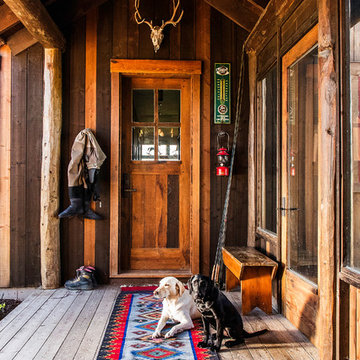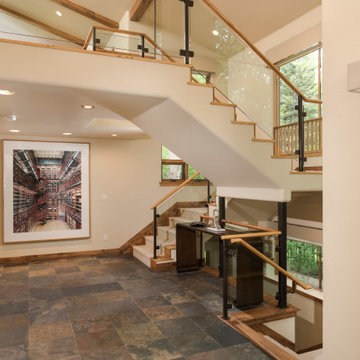玄関 (カーペット敷き、スレートの床、マルチカラーの床、オレンジの床、赤い床) の写真
絞り込み:
資材コスト
並び替え:今日の人気順
写真 41〜60 枚目(全 282 枚)
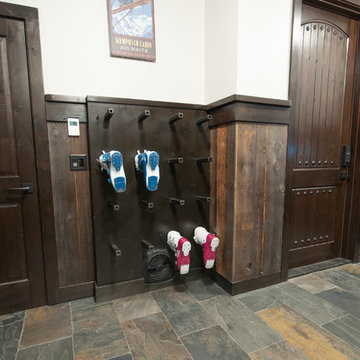
This family getaway was built with entertaining and guests in mind, so the expansive Bootroom was designed with great flow to be a catch-all space essential for organization of equipment and guests.
Integrated ski racks on the porch railings outside provide space for guests to park their gear. Covered entry has a metal floor grate, boot brushes, and boot kicks to clean snow off.
Inside, ski racks line the wall beside a work bench, providing the perfect space to store skis, boards, and equipment, as well as the ideal spot to wax up before hitting the slopes.
Around the corner are individual wood lockers, labeled for family members and usual guests. A custom-made hand-scraped wormwood bench takes the central display – protected with clear epoxy to preserve the look of holes while providing a waterproof and smooth surface.
Wooden boot and glove dryers are positioned at either end of the room, these custom units feature sturdy wooden dowels to hold any equipment, and powerful fans mean that everything will be dry after lunch break.
The Bootroom is finished with naturally aged wood wainscoting, rescued from a lumber storage field, and the large rail topper provides a perfect ledge for small items while pulling on freshly dried boots. Large wooden baseboards offer protection for the wall against stray equipment.
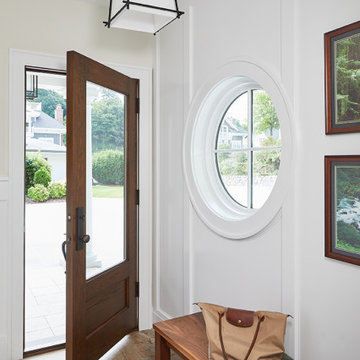
Informal Foyer
グランドラピッズにある中くらいなトランジショナルスタイルのおしゃれな玄関ホール (白い壁、木目調のドア、マルチカラーの床、スレートの床、板張り壁) の写真
グランドラピッズにある中くらいなトランジショナルスタイルのおしゃれな玄関ホール (白い壁、木目調のドア、マルチカラーの床、スレートの床、板張り壁) の写真
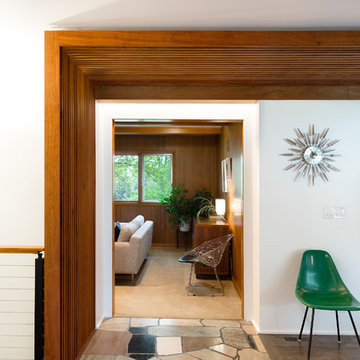
Mid-Century house remodel. Design by aToM. Construction and installation of mahogany structure and custom cabinetry by d KISER design.construct, inc. Photograph by Colin Conces Photography
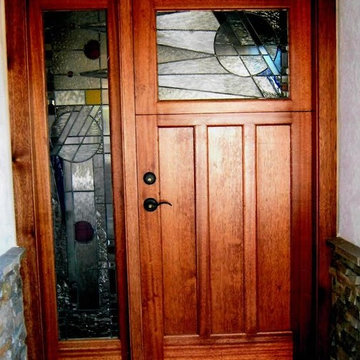
オレンジカウンティにある低価格の中くらいなトランジショナルスタイルのおしゃれな玄関ドア (白い壁、スレートの床、木目調のドア、マルチカラーの床) の写真
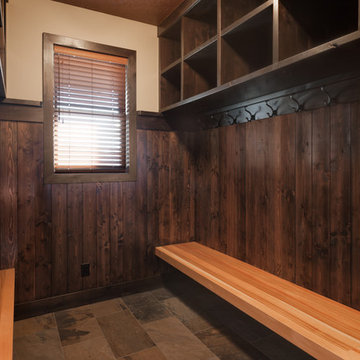
Bootroom with benches, custom Boot/Glove dryer, benches, cubbies, and coat hooks.
This rustic bootroom features micro-bevel tongue & groove on the walls, fir benches, and handmade cubbies. With painted wallpaper ceiling, this room is truly unique.
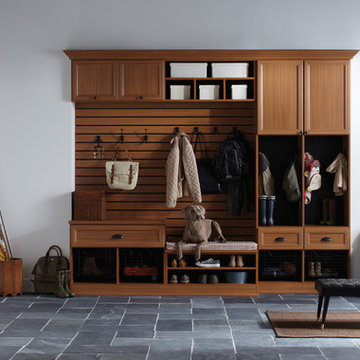
"The gorgeous crown molding decorative detail offers a built-in look with an integrated seating area for removing footwear. Seamlessly blending into the existing space, this well-designed system maintains order in this busy area of home."
"Hanging rods, drawers, doors and shelves transform a cluttered and disordered hall closet or entryway into a space of functional organization allowing people to come and go with ease."
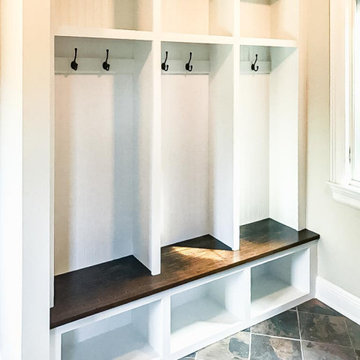
A new custom built French Country with extensive woodwork and hand hewn beams throughout and a plaster & field stone exterior
クリーブランドにあるシャビーシック調のおしゃれなマッドルーム (ベージュの壁、スレートの床、マルチカラーの床) の写真
クリーブランドにあるシャビーシック調のおしゃれなマッドルーム (ベージュの壁、スレートの床、マルチカラーの床) の写真
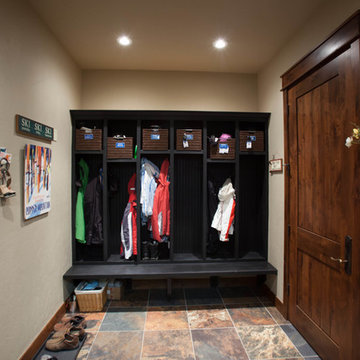
デンバーにあるお手頃価格の中くらいなラスティックスタイルのおしゃれなマッドルーム (ベージュの壁、スレートの床、濃色木目調のドア、マルチカラーの床) の写真
玄関 (カーペット敷き、スレートの床、マルチカラーの床、オレンジの床、赤い床) の写真
3
