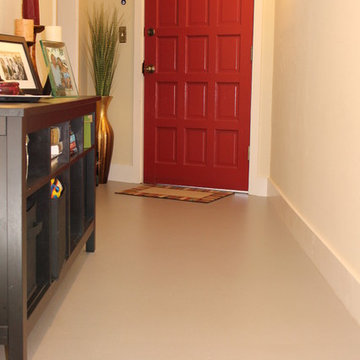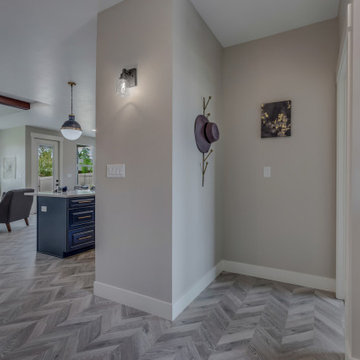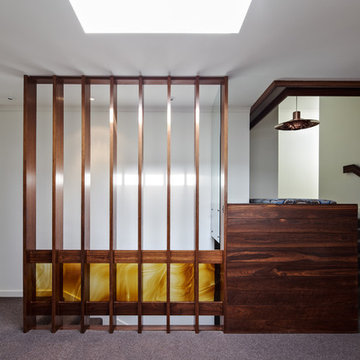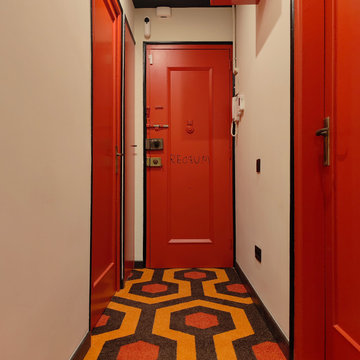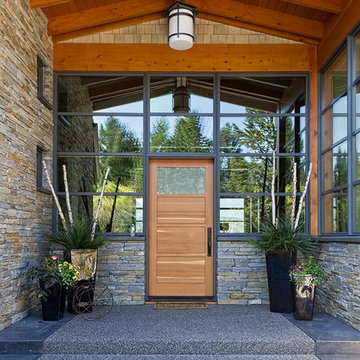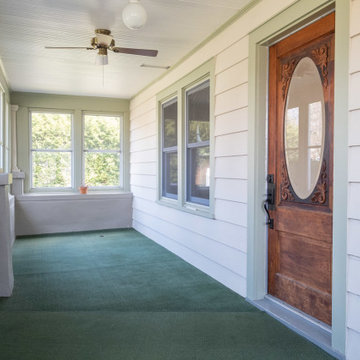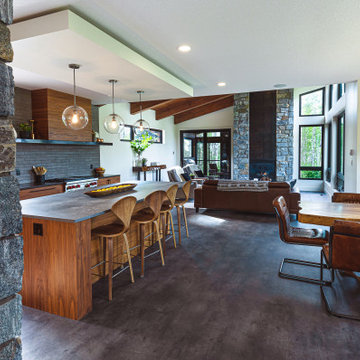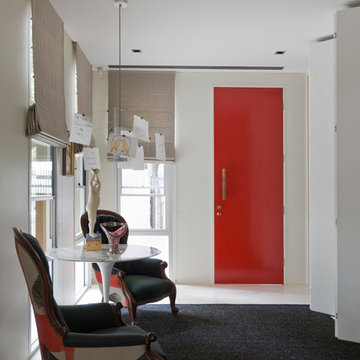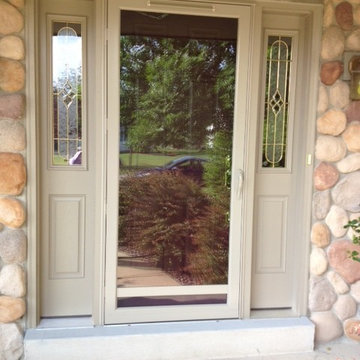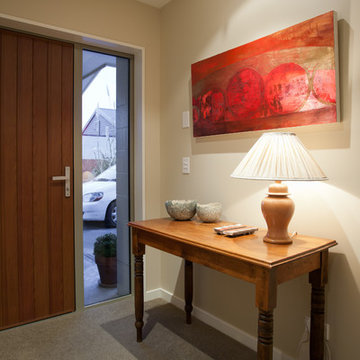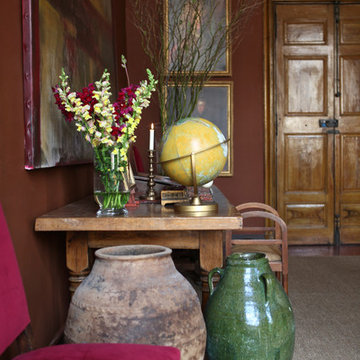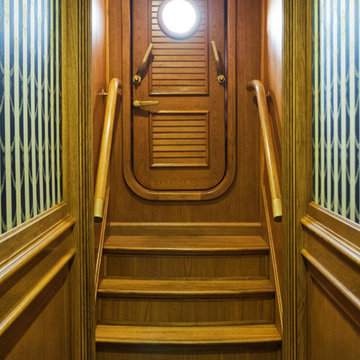玄関
絞り込み:
資材コスト
並び替え:今日の人気順
写真 1〜20 枚目(全 87 枚)
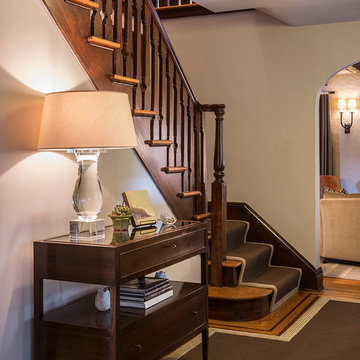
Marco Ricca Photography
ニューヨークにある小さなトラディショナルスタイルのおしゃれな玄関ロビー (ベージュの壁、カーペット敷き、木目調のドア、茶色い床) の写真
ニューヨークにある小さなトラディショナルスタイルのおしゃれな玄関ロビー (ベージュの壁、カーペット敷き、木目調のドア、茶色い床) の写真

The owners of this home came to us with a plan to build a new high-performance home that physically and aesthetically fit on an infill lot in an old well-established neighborhood in Bellingham. The Craftsman exterior detailing, Scandinavian exterior color palette, and timber details help it blend into the older neighborhood. At the same time the clean modern interior allowed their artistic details and displayed artwork take center stage.
We started working with the owners and the design team in the later stages of design, sharing our expertise with high-performance building strategies, custom timber details, and construction cost planning. Our team then seamlessly rolled into the construction phase of the project, working with the owners and Michelle, the interior designer until the home was complete.
The owners can hardly believe the way it all came together to create a bright, comfortable, and friendly space that highlights their applied details and favorite pieces of art.
Photography by Radley Muller Photography
Design by Deborah Todd Building Design Services
Interior Design by Spiral Studios
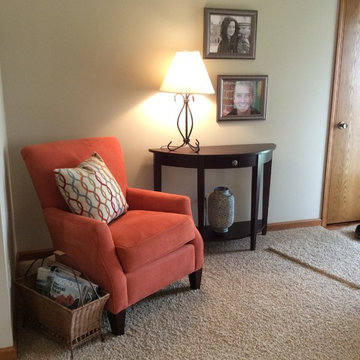
We went with a bold orange and teal pallet to accent. The walls were lighted with a Benjamin Moore paint much like revere pewter. The Half Moon Console Table is from John Thomas Furniture. The slimmer table gave needed room to the entry without taking away some storage.
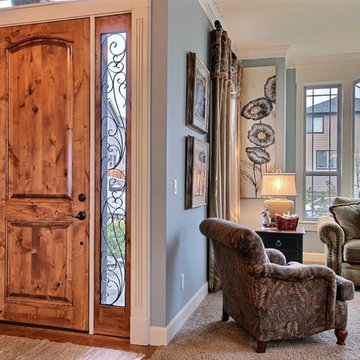
Paint by Sherwin Williams https://goo.gl/nb9e74
Body - Row House Tan - SW7689 - https://goo.gl/xLmQAi
Trim - White Flour - SW7102 - https://goo.gl/XDa2NU
Accent - Unusual Grey - SW7059 https://goo.gl/maJgGY
Front Door by
Knotty Alder Wood stained Fruitwood w/ Gold Concentrate
Windows by Milgard Window + Door https://goo.gl/fYU68l
Style Line Series https://goo.gl/ISdDZL
More info to come!
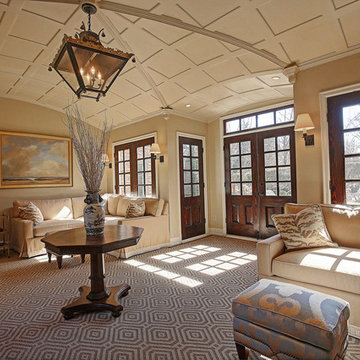
This breezeway connects the main home to the garage and opens out onto the outdoor patio.
Rene Scott Photographer
リッチモンドにあるラグジュアリーな広いトラディショナルスタイルのおしゃれな玄関ホール (ベージュの壁、カーペット敷き、茶色いドア) の写真
リッチモンドにあるラグジュアリーな広いトラディショナルスタイルのおしゃれな玄関ホール (ベージュの壁、カーペット敷き、茶色いドア) の写真
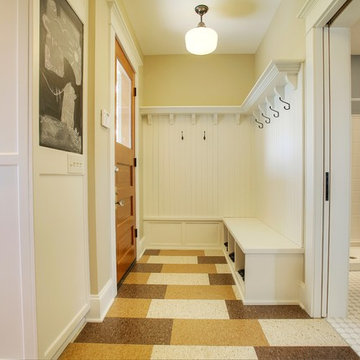
Walls that separated a number of small rooms at the kitchen entry were removed, opening up the space and allowing for a traditional style mudroom/bench area with white painted paneling, shoe storage, hooks for jackets and a top shelf for baskets.
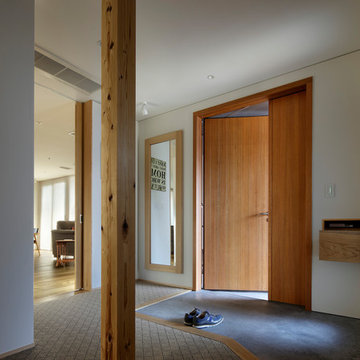
Photo Copyright Satoshi Shigeta
東京23区にある広いアジアンスタイルのおしゃれな玄関ホール (白い壁、カーペット敷き、木目調のドア、茶色い床) の写真
東京23区にある広いアジアンスタイルのおしゃれな玄関ホール (白い壁、カーペット敷き、木目調のドア、茶色い床) の写真
1

