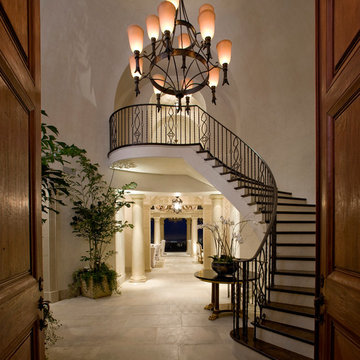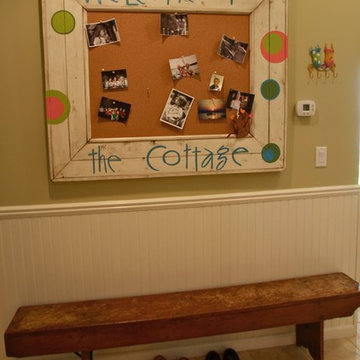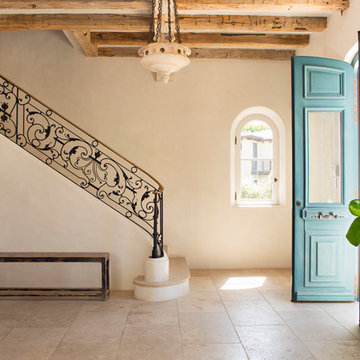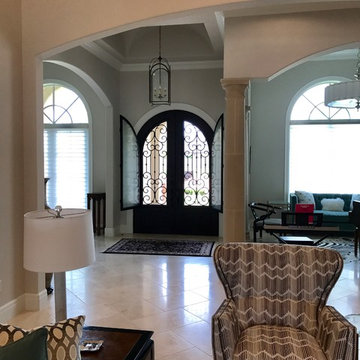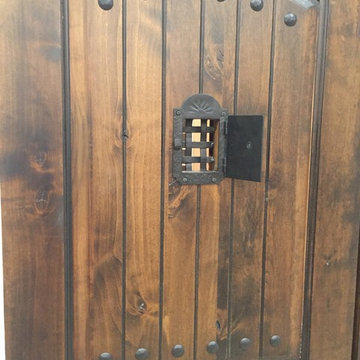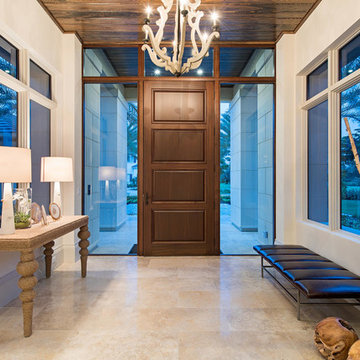玄関 (カーペット敷き、リノリウムの床、トラバーチンの床) の写真
絞り込み:
資材コスト
並び替え:今日の人気順
写真 61〜80 枚目(全 3,330 枚)
1/4
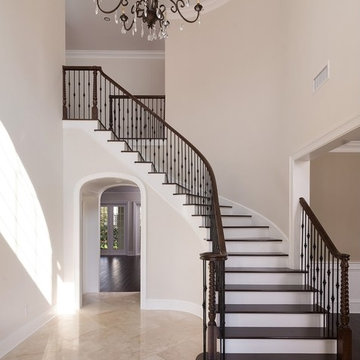
Built by Bayfair Homes
タンパにある高級な中くらいなトラディショナルスタイルのおしゃれな玄関ロビー (ベージュの壁、トラバーチンの床、濃色木目調のドア、ベージュの床) の写真
タンパにある高級な中くらいなトラディショナルスタイルのおしゃれな玄関ロビー (ベージュの壁、トラバーチンの床、濃色木目調のドア、ベージュの床) の写真

A curious quirk of the long-standing popularity of open plan kitchen /dining spaces is the need to incorporate boot rooms into kitchen re-design plans. We all know that open plan kitchen – dining rooms are absolutely perfect for modern family living but the downside is that for every wall knocked through, precious storage space is lost, which can mean that clutter inevitably ensues.
Designating an area just off the main kitchen, ideally near the back entrance, which incorporates storage and a cloakroom is the ideal placement for a boot room. For families whose focus is on outdoor pursuits, incorporating additional storage under bespoke seating that can hide away wellies, walking boots and trainers will always prove invaluable particularly during the colder months.
A well-designed boot room is not just about storage though, it’s about creating a practical space that suits the needs of the whole family while keeping the design aesthetic in line with the rest of the project.
With tall cupboards and under seating storage, it’s easy to pack away things that you don’t use on a daily basis but require from time to time, but what about everyday items you need to hand? Incorporating artisan shelves with coat pegs ensures that coats and jackets are easily accessible when coming in and out of the home and also provides additional storage above for bulkier items like cricket helmets or horse-riding hats.
In terms of ensuring continuity and consistency with the overall project design, we always recommend installing the same cabinetry design and hardware as the main kitchen, however, changing the paint choices to reflect a change in light and space is always an excellent idea; thoughtful consideration of the colour palette is always time well spent in the long run.
Lastly, a key consideration for the boot rooms is the flooring. A hard-wearing and robust stone flooring is essential in what is inevitably an area of high traffic.
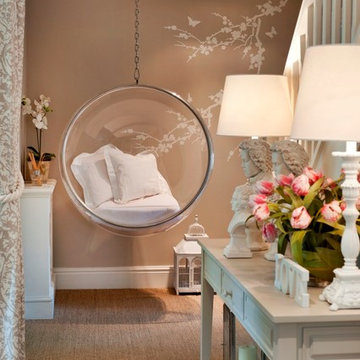
The bubble chair is a favourite with guests, children and adults alike! With soft warm lighting illuminating the hand painted blossom, it truly is a lovely spot to curl up in.
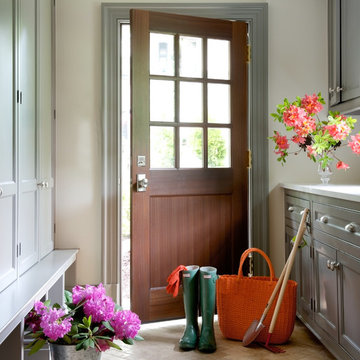
Jane Beiles Photography
ニューヨークにあるトラディショナルスタイルのおしゃれなマッドルーム (白い壁、トラバーチンの床、濃色木目調のドア、ベージュの床) の写真
ニューヨークにあるトラディショナルスタイルのおしゃれなマッドルーム (白い壁、トラバーチンの床、濃色木目調のドア、ベージュの床) の写真

マルセイユにある高級な中くらいな地中海スタイルのおしゃれな玄関ホール (白い壁、トラバーチンの床、淡色木目調のドア、ベージュの床) の写真
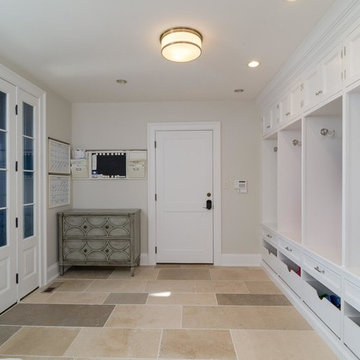
Front to back entry
サンフランシスコにあるラグジュアリーな広いトランジショナルスタイルのおしゃれなマッドルーム (白い壁、トラバーチンの床、白いドア、マルチカラーの床) の写真
サンフランシスコにあるラグジュアリーな広いトランジショナルスタイルのおしゃれなマッドルーム (白い壁、トラバーチンの床、白いドア、マルチカラーの床) の写真
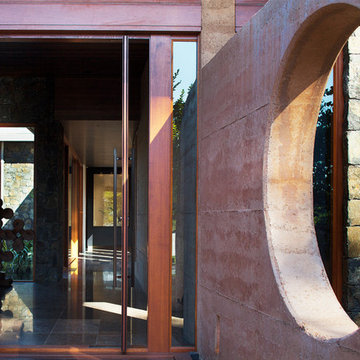
Photography by Robert Frith
Construction by Gransden Constructions
パースにあるアジアンスタイルのおしゃれな玄関ドア (グレーの壁、トラバーチンの床、木目調のドア) の写真
パースにあるアジアンスタイルのおしゃれな玄関ドア (グレーの壁、トラバーチンの床、木目調のドア) の写真
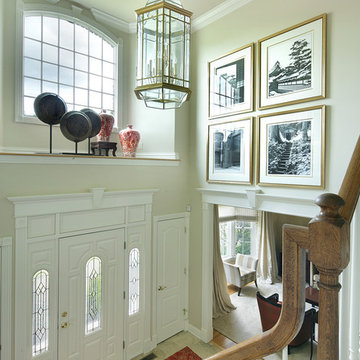
This is the entrance foyer that features a rug with a slightly Asian flavor in a cinnabar color. The art above the door are photos of Japanese black and white temples enlarged to fit the space. The designer placed a grouping of artifacts above the doorway some which incorporate a nautral look and others that bring in the cinnabar color.
Designer: Jo Ann Alston
Photogrpher: Peter Rymwid
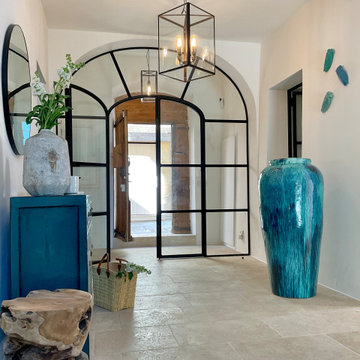
マルセイユにある高級な中くらいな地中海スタイルのおしゃれな玄関ホール (白い壁、トラバーチンの床、淡色木目調のドア、ベージュの床) の写真
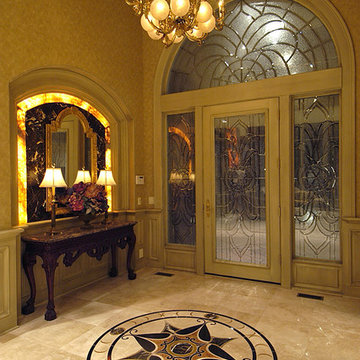
Home built by Arjay Builders Inc.
オマハにあるラグジュアリーな巨大なトラディショナルスタイルのおしゃれな玄関ロビー (ベージュの壁、トラバーチンの床、ガラスドア) の写真
オマハにあるラグジュアリーな巨大なトラディショナルスタイルのおしゃれな玄関ロビー (ベージュの壁、トラバーチンの床、ガラスドア) の写真
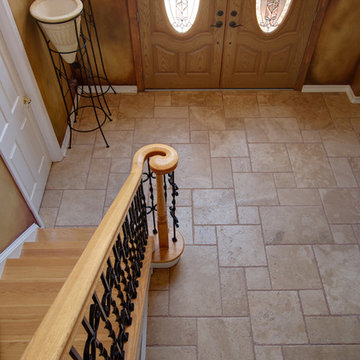
Patara Medium brushed and chiseled travertine tiles. Visit www.stone-mart.com or call (813) 885-6900 for more information.
他の地域にあるトラディショナルスタイルのおしゃれな玄関 (トラバーチンの床、木目調のドア) の写真
他の地域にあるトラディショナルスタイルのおしゃれな玄関 (トラバーチンの床、木目調のドア) の写真

Diseño y construcción de oficinas corporativas en el centro de Barcelona.
Techo con instalaciones descubiertas y paneles acústicos para absorver la reberverancia.
Suelo de pvc imitación madera en los pasillos, y moqueta en las zonas de trabajo.
Cabinas telefónicas acústicas individuales
Diseño de vinilos para mamparas de vidrio
Diseño y suministro de mobiliario a medida con taquillas y jardineras.
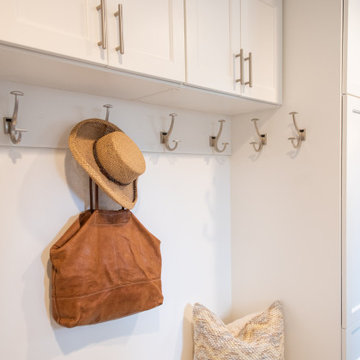
This cottage style mudroom in all white gives ample storage just as you walk in the door. It includes a counter to drop off groceries, a bench with shoe storage below, and multiple large coat hooks for hats, jackets, and handbags. The design also includes deep cabinets to store those unsightly bulk items.
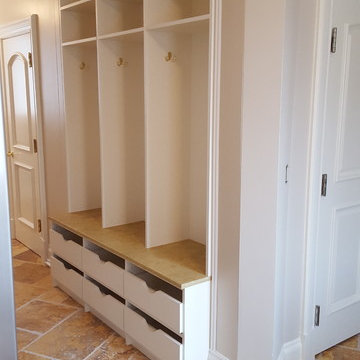
Beautiful built in Mud Room Section. This was built into this area and then custom walls were put in to give it the complete built in look. Countertop to match the flooring that was there and scoop drawers for the kids to store their items.
玄関 (カーペット敷き、リノリウムの床、トラバーチンの床) の写真
4
