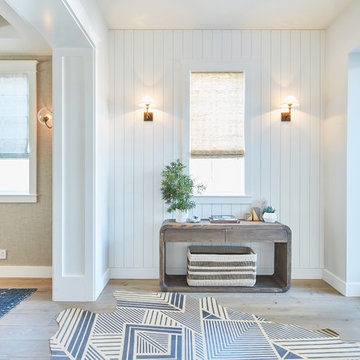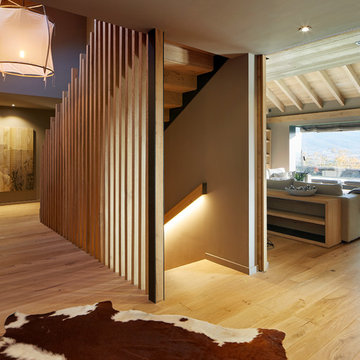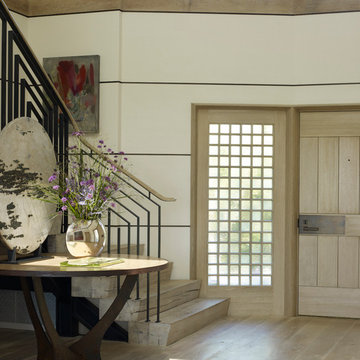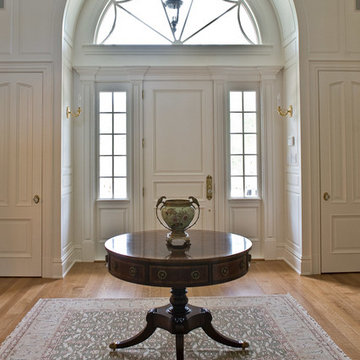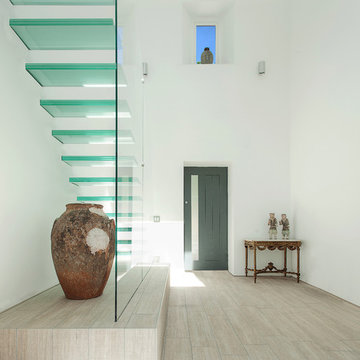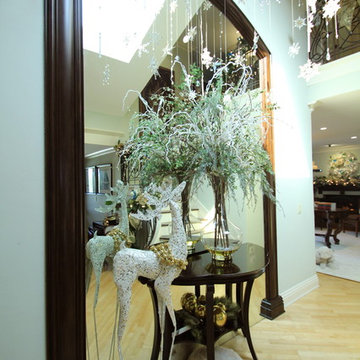玄関 (カーペット敷き、淡色無垢フローリング) の写真
絞り込み:
資材コスト
並び替え:今日の人気順
写真 1581〜1600 枚目(全 16,293 枚)
1/3
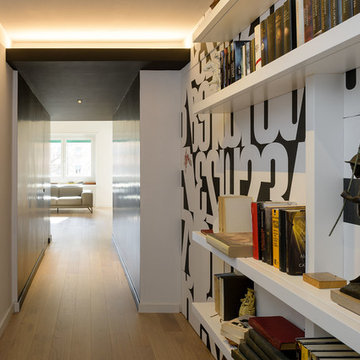
L'ingresso è costituito da un corridoio a diverse larghezze. La parte adiacente alla porta è più larga, ed è caratterizzata da una libreria lineare bianca sovrapposta ad una carta da parati con grandi lettere e numeri (di Glamora). La stessa carta ricopre una porta a bilico a scomparsa dalla quale si accede alla zona notte.
| Foto di Filippo Vinardi |
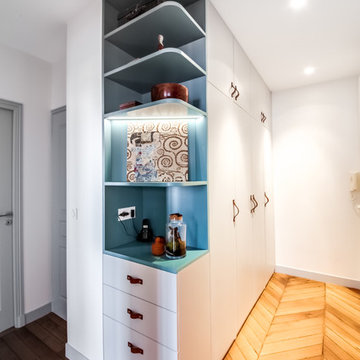
Shoootin
パリにあるお手頃価格の中くらいなコンテンポラリースタイルのおしゃれな玄関ホール (白い壁、淡色無垢フローリング) の写真
パリにあるお手頃価格の中くらいなコンテンポラリースタイルのおしゃれな玄関ホール (白い壁、淡色無垢フローリング) の写真
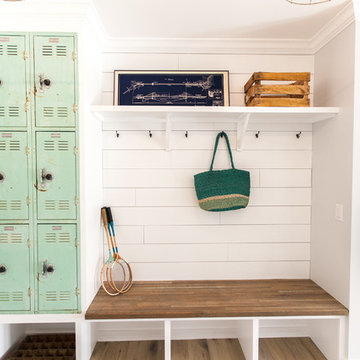
Ace and Whim Photography
Designed and Staged by Fallon Liles
フェニックスにある高級な中くらいなトラディショナルスタイルのおしゃれなマッドルーム (グレーの壁、淡色無垢フローリング) の写真
フェニックスにある高級な中くらいなトラディショナルスタイルのおしゃれなマッドルーム (グレーの壁、淡色無垢フローリング) の写真
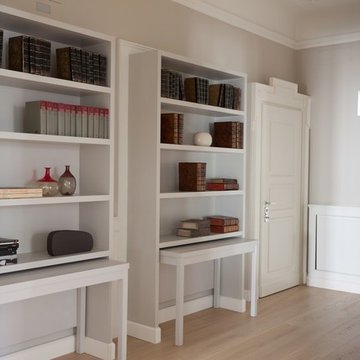
Il grande ingresso è vestito dalle due librerie simmetriche che contengono due tavoli consolle che all'occorrenza si uniscono e diventano un tavolo da pranzo.
Cristina Fiorentini fotografa
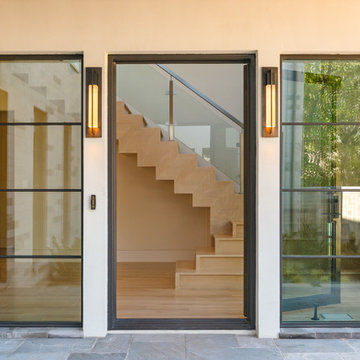
View of Entry from Front Door
[Photography by Dan Piassick]
ダラスにある高級な中くらいなコンテンポラリースタイルのおしゃれな玄関ドア (白い壁、淡色無垢フローリング、金属製ドア、グレーの床) の写真
ダラスにある高級な中くらいなコンテンポラリースタイルのおしゃれな玄関ドア (白い壁、淡色無垢フローリング、金属製ドア、グレーの床) の写真
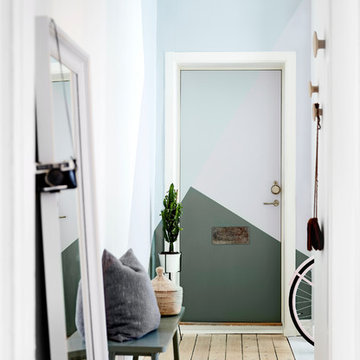
Velkommen ind! Indgangen til dit hjem betyder meget mere end du tror. Skab et imødekommende, venligt og legend udtryk med et geometrisk mønster. Stilen er lyst og skandinavisk. Farverne vi har brugt hedder: Foggy Blue, Bloom, Apple Blosson & Calm Green.
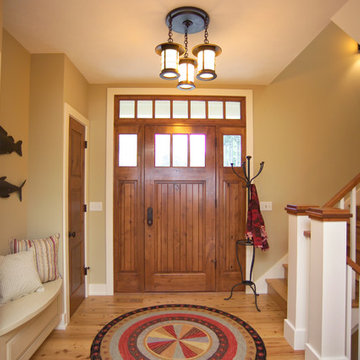
Inspired by the East Coast’s 19th-century Shingle Style homes, this updated waterfront residence boasts a friendly front porch as well as a dramatic, gabled roofline. Oval windows add nautical flair while a weathervane-topped cupola and carriage-style garage doors add character. Inside, an expansive first floor great room opens to a large kitchen and pergola-covered porch. The main level also features a dining room, master bedroom, home management center, mud room and den; the upstairs includes four family bedrooms and a large bonus room.
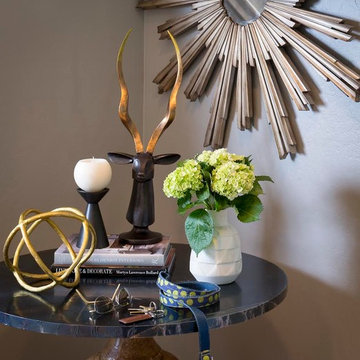
This busy father of 3 wanted an updated functional space for his kids and dog! First we built a custom window seat complete with storage for out of view toys. Then we did a simple remodel of the kids bath in bright white adding whimsical touches and introduced a bit of a rustic Tahoe feel into this fathers master bath.
Round entry table from Arteriors. Photo by Scott Hargis.
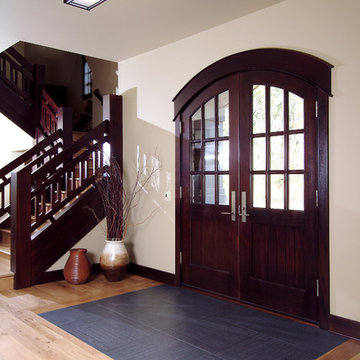
A unique combination of traditional design and an unpretentious, family-friendly floor plan, the Pemberley draws inspiration from European traditions as well as the American landscape. Picturesque rooflines of varying peaks and angles are echoed in the peaked living room with its large fireplace. The main floor includes a family room, large kitchen, dining room, den and master bedroom as well as an inviting screen porch with a built-in range. The upper level features three additional bedrooms, while the lower includes an exercise room, additional family room, sitting room, den, guest bedroom and trophy room.

When Cummings Architects first met with the owners of this understated country farmhouse, the building’s layout and design was an incoherent jumble. The original bones of the building were almost unrecognizable. All of the original windows, doors, flooring, and trims – even the country kitchen – had been removed. Mathew and his team began a thorough design discovery process to find the design solution that would enable them to breathe life back into the old farmhouse in a way that acknowledged the building’s venerable history while also providing for a modern living by a growing family.
The redesign included the addition of a new eat-in kitchen, bedrooms, bathrooms, wrap around porch, and stone fireplaces. To begin the transforming restoration, the team designed a generous, twenty-four square foot kitchen addition with custom, farmers-style cabinetry and timber framing. The team walked the homeowners through each detail the cabinetry layout, materials, and finishes. Salvaged materials were used and authentic craftsmanship lent a sense of place and history to the fabric of the space.
The new master suite included a cathedral ceiling showcasing beautifully worn salvaged timbers. The team continued with the farm theme, using sliding barn doors to separate the custom-designed master bath and closet. The new second-floor hallway features a bold, red floor while new transoms in each bedroom let in plenty of light. A summer stair, detailed and crafted with authentic details, was added for additional access and charm.
Finally, a welcoming farmer’s porch wraps around the side entry, connecting to the rear yard via a gracefully engineered grade. This large outdoor space provides seating for large groups of people to visit and dine next to the beautiful outdoor landscape and the new exterior stone fireplace.
Though it had temporarily lost its identity, with the help of the team at Cummings Architects, this lovely farmhouse has regained not only its former charm but also a new life through beautifully integrated modern features designed for today’s family.
Photo by Eric Roth
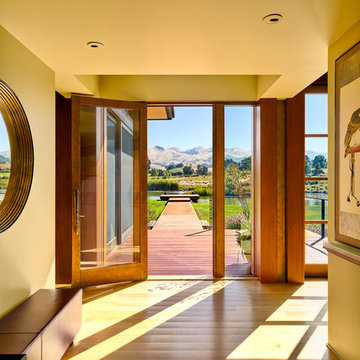
©Ciro Coelho/CiroCoelho.com
サンルイスオビスポにあるトランジショナルスタイルのおしゃれな玄関ホール (ベージュの壁、淡色無垢フローリング、ガラスドア) の写真
サンルイスオビスポにあるトランジショナルスタイルのおしゃれな玄関ホール (ベージュの壁、淡色無垢フローリング、ガラスドア) の写真

With enormous rectangular beams and round log posts, the Spanish Peaks House is a spectacular study in contrasts. Even the exterior—with horizontal log slab siding and vertical wood paneling—mixes textures and styles beautifully. An outdoor rock fireplace, built-in stone grill and ample seating enable the owners to make the most of the mountain-top setting.
Inside, the owners relied on Blue Ribbon Builders to capture the natural feel of the home’s surroundings. A massive boulder makes up the hearth in the great room, and provides ideal fireside seating. A custom-made stone replica of Lone Peak is the backsplash in a distinctive powder room; and a giant slab of granite adds the finishing touch to the home’s enviable wood, tile and granite kitchen. In the daylight basement, brushed concrete flooring adds both texture and durability.
Roger Wade
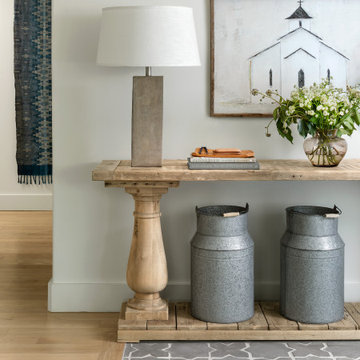
Modern Farmhouse Entry Areas. The console table mixes rustic and modern elements, Light woods make this feel fresh.
デンバーにあるカントリー風のおしゃれな玄関 (グレーの壁、淡色無垢フローリング、茶色い床) の写真
デンバーにあるカントリー風のおしゃれな玄関 (グレーの壁、淡色無垢フローリング、茶色い床) の写真

サンディエゴにある高級な広いビーチスタイルのおしゃれな玄関ロビー (白い壁、淡色無垢フローリング、黒いドア、ベージュの床、三角天井、板張り壁) の写真
玄関 (カーペット敷き、淡色無垢フローリング) の写真
80
