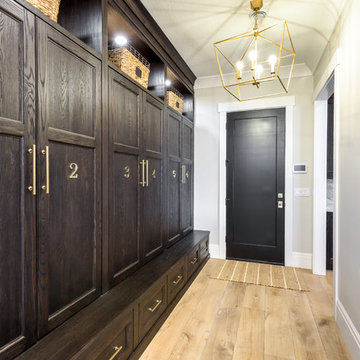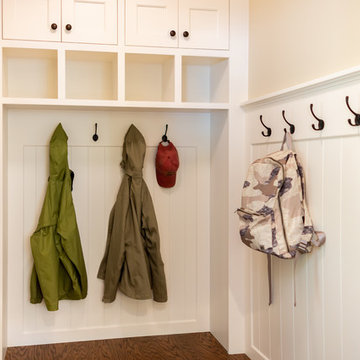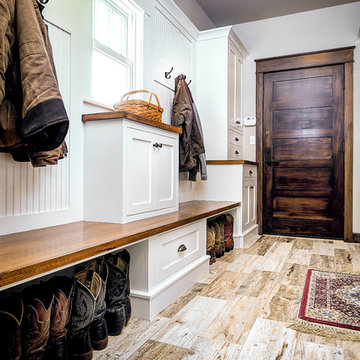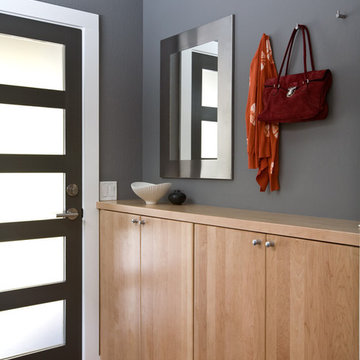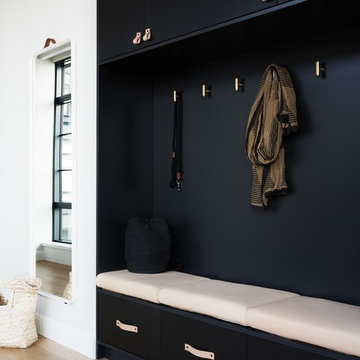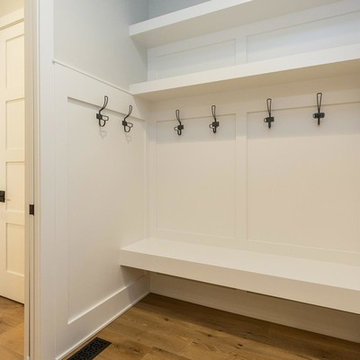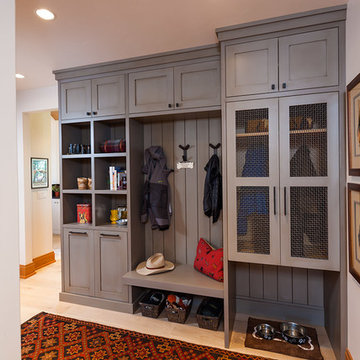シューズクローク (カーペット敷き、淡色無垢フローリング) の写真
絞り込み:
資材コスト
並び替え:今日の人気順
写真 1〜20 枚目(全 149 枚)
1/4

A Charlie Kingham authentically true bespoke boot room design. Handpainted classic bench with boot shoe storage, as well as matching decorative wall shelf. Including Iron / Pewter Ironmongery Hooks.
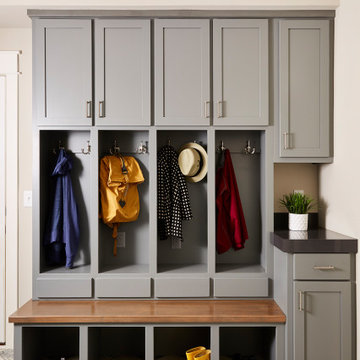
Staying organized with lockers in the new mudroom.
ミネアポリスにあるラグジュアリーな広いトラディショナルスタイルのおしゃれな玄関 (グレーの壁、淡色無垢フローリング、濃色木目調のドア、茶色い床) の写真
ミネアポリスにあるラグジュアリーな広いトラディショナルスタイルのおしゃれな玄関 (グレーの壁、淡色無垢フローリング、濃色木目調のドア、茶色い床) の写真
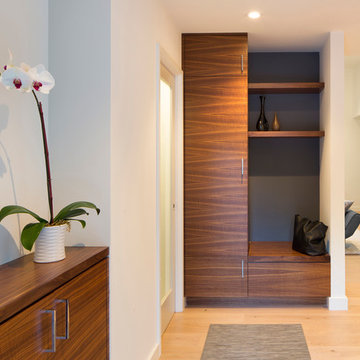
As you enter the front door, you're greeted with a beautiful figured walnut drop-zone cabinet and shoe-changing cabinet with a new powder room on the left. New hardwood floors through lead to the living room to the right.
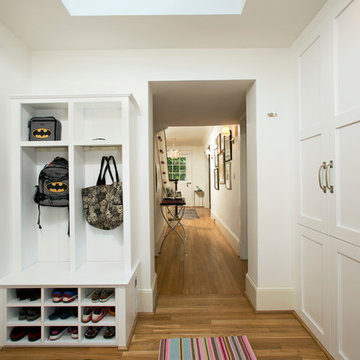
Greg Hadley Photography
ワシントンD.C.にあるお手頃価格の中くらいなトランジショナルスタイルのおしゃれな玄関 (白い壁、グレーのドア、淡色無垢フローリング) の写真
ワシントンD.C.にあるお手頃価格の中くらいなトランジショナルスタイルのおしゃれな玄関 (白い壁、グレーのドア、淡色無垢フローリング) の写真
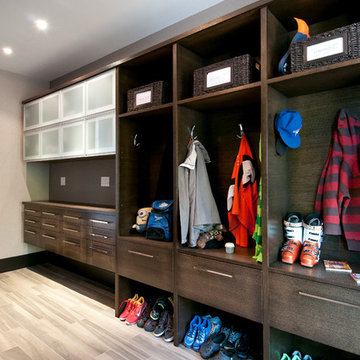
custom modern home in Mississauga,
Sandy MacKay photographer
トロントにあるコンテンポラリースタイルのおしゃれな玄関 (グレーの壁、淡色無垢フローリング) の写真
トロントにあるコンテンポラリースタイルのおしゃれな玄関 (グレーの壁、淡色無垢フローリング) の写真
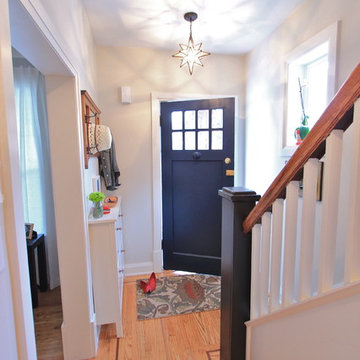
Small, urban foyer with original 1920's hardwood.
トロントにある低価格の小さなエクレクティックスタイルのおしゃれな玄関 (青いドア、グレーの壁、淡色無垢フローリング) の写真
トロントにある低価格の小さなエクレクティックスタイルのおしゃれな玄関 (青いドア、グレーの壁、淡色無垢フローリング) の写真
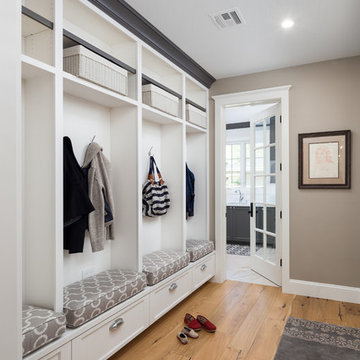
Leland Gebhardt ( http://lelandphotos.com)
フェニックスにある中くらいなトランジショナルスタイルのおしゃれな玄関 (ベージュの壁、淡色無垢フローリング) の写真
フェニックスにある中くらいなトランジショナルスタイルのおしゃれな玄関 (ベージュの壁、淡色無垢フローリング) の写真

The kitchen in this 1950’s home needed a complete overhaul. It was dark, outdated and inefficient.
The homeowners wanted to give the space a modern feel without losing the 50’s vibe that is consistent throughout the rest of the home.
The homeowner’s needs included:
- Working within a fixed space, though reconfiguring or moving walls was okay
- Incorporating work space for two chefs
- Creating a mudroom
- Maintaining the existing laundry chute
- A concealed trash receptacle
The new kitchen makes use of every inch of space. To maximize counter and cabinet space, we closed in a second exit door and removed a wall between the kitchen and family room. This allowed us to create two L shaped workspaces and an eat-in bar space. A new mudroom entrance was gained by capturing space from an existing closet next to the main exit door.
The industrial lighting fixtures and wrought iron hardware bring a modern touch to this retro space. Inset doors on cabinets and beadboard details replicate details found throughout the rest of this 50’s era house.
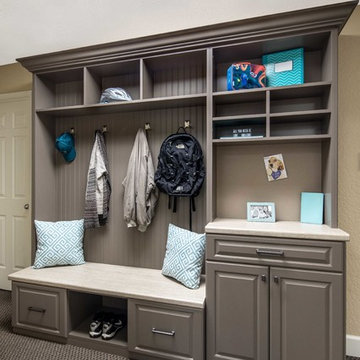
Karine Weiller
サンフランシスコにある高級な中くらいなトラディショナルスタイルのおしゃれな玄関 (ベージュの壁、カーペット敷き) の写真
サンフランシスコにある高級な中くらいなトラディショナルスタイルのおしゃれな玄関 (ベージュの壁、カーペット敷き) の写真
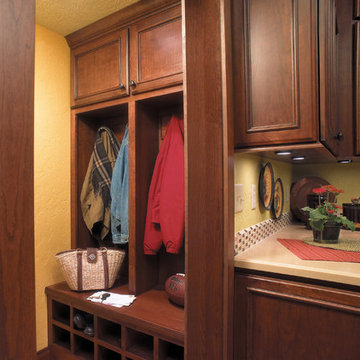
This kitchen was created with StarMark Cabinetry's Harbor door style in Cherry finished in a cabinet color called Nutmeg with Chocolate glaze. The drawers have five piece drawer headers and decorative storage.
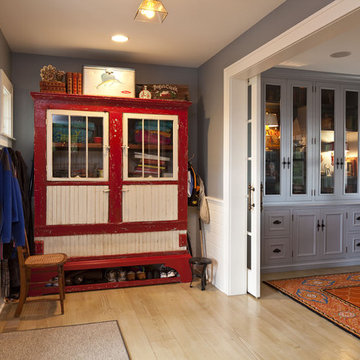
Charming lake cottage on Lake Minnetonka.
ミネアポリスにあるトラディショナルスタイルのおしゃれな玄関 (淡色無垢フローリング、青い壁) の写真
ミネアポリスにあるトラディショナルスタイルのおしゃれな玄関 (淡色無垢フローリング、青い壁) の写真

Modern luxury meets warm farmhouse in this Southampton home! Scandinavian inspired furnishings and light fixtures create a clean and tailored look, while the natural materials found in accent walls, casegoods, the staircase, and home decor hone in on a homey feel. An open-concept interior that proves less can be more is how we’d explain this interior. By accentuating the “negative space,” we’ve allowed the carefully chosen furnishings and artwork to steal the show, while the crisp whites and abundance of natural light create a rejuvenated and refreshed interior.
This sprawling 5,000 square foot home includes a salon, ballet room, two media rooms, a conference room, multifunctional study, and, lastly, a guest house (which is a mini version of the main house).
Project Location: Southamptons. Project designed by interior design firm, Betty Wasserman Art & Interiors. From their Chelsea base, they serve clients in Manhattan and throughout New York City, as well as across the tri-state area and in The Hamptons.
For more about Betty Wasserman, click here: https://www.bettywasserman.com/
To learn more about this project, click here: https://www.bettywasserman.com/spaces/southampton-modern-farmhouse/
シューズクローク (カーペット敷き、淡色無垢フローリング) の写真
1
