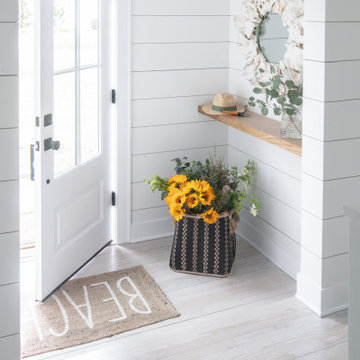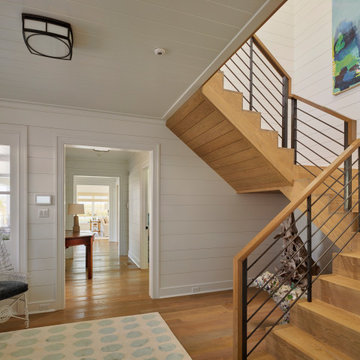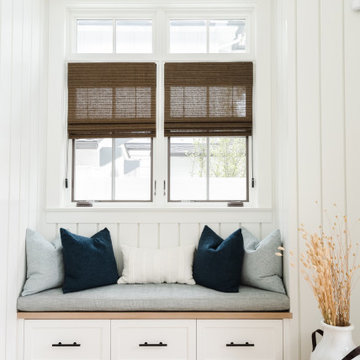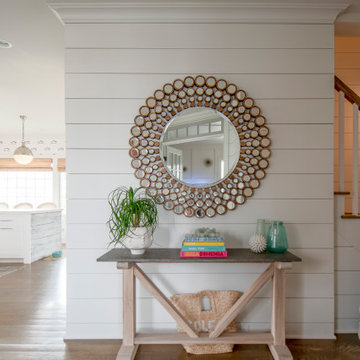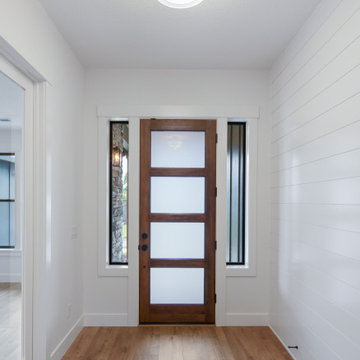玄関 (カーペット敷き、淡色無垢フローリング、茶色い床、塗装板張りの壁) の写真
絞り込み:
資材コスト
並び替え:今日の人気順
写真 1〜20 枚目(全 42 枚)
1/5
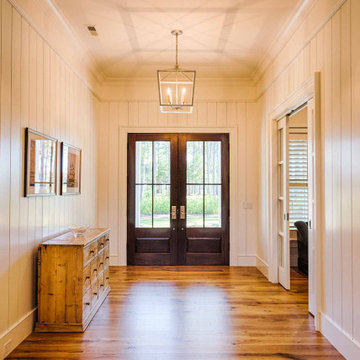
White oak floor, mahogany doors, and vertical shiplap walls.
他の地域にあるおしゃれな玄関ドア (淡色無垢フローリング、濃色木目調のドア、茶色い床、塗装板張りの壁) の写真
他の地域にあるおしゃれな玄関ドア (淡色無垢フローリング、濃色木目調のドア、茶色い床、塗装板張りの壁) の写真
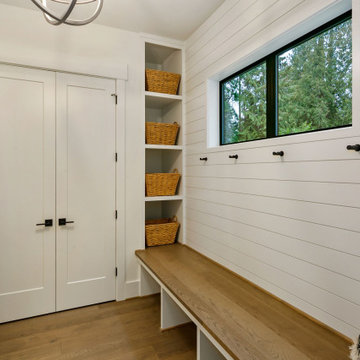
The Kelso's Mudroom is designed to be functional and stylish. The black coat hooks provide a sleek and modern look, offering a convenient place to hang coats and accessories. The black door hardware matches the overall aesthetic and adds a touch of sophistication. The black windows complement the design and allow natural light to illuminate the space. The built-in cubby offers storage for shoes, bags, and other items, helping to keep the mudroom organized. The mudroom itself is a practical space that serves as a transition area between the outdoors and the rest of the home. A round wood chandelier hangs from the ceiling, providing both functional lighting and an eye-catching focal point. The white shiplap walls create a clean and classic look, while the wood bench adds warmth and natural texture. The light hardwood floor adds a touch of elegance and durability to the mudroom. White paneling further enhances the overall design, adding visual interest and charm. The Kelso's Mudroom is a well-designed space that combines functionality with style, making it a practical and inviting area for entering and leaving the home.
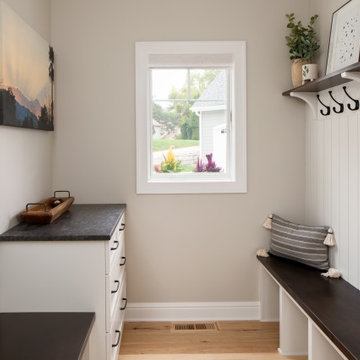
The perfect space to unload when entering the home. Custom cabinetry was designed for our clients living. Sherwin Williams Pure White was the color of choice for cabinetry and shiplap while the bench tops and shelf are stained in walnut. Counter is a granite in the color steel rock with a leathered finish. We used Sherwin Williams Gossamer Veil on the walls.

The entry is both grand and inviting. Minimally designed its demeanor is sophisticated. The entry features a live edge shelf, double dark bronze glass doors and a contrasting wood ceiling.
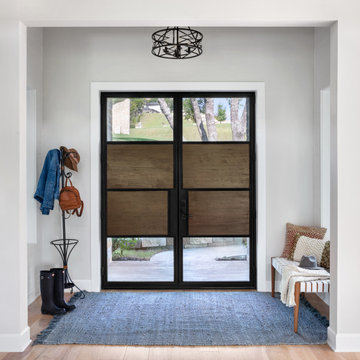
Modern Entryway
オースティンにある高級な広いモダンスタイルのおしゃれな玄関ドア (白い壁、淡色無垢フローリング、茶色い床、塗装板張りの壁、黒いドア) の写真
オースティンにある高級な広いモダンスタイルのおしゃれな玄関ドア (白い壁、淡色無垢フローリング、茶色い床、塗装板張りの壁、黒いドア) の写真

Entryway with exposed barn wood ceiling
タンパにあるビーチスタイルのおしゃれな玄関ホール (白い壁、淡色無垢フローリング、青いドア、茶色い床、板張り天井、塗装板張りの壁) の写真
タンパにあるビーチスタイルのおしゃれな玄関ホール (白い壁、淡色無垢フローリング、青いドア、茶色い床、板張り天井、塗装板張りの壁) の写真
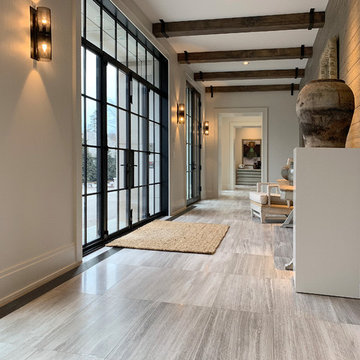
Always at the forefront of style, this Chicago Gold Coast home is no exception. Crisp lines accentuate the bold use of light and dark hues. The white cerused grey toned wood floor fortifies the contemporary impression. Floor: 7” wide-plank Vintage French Oak | Rustic Character | DutchHaus® Collection smooth surface | nano-beveled edge | color Rock | Matte Hardwax Oil. For more information please email us at: sales@signaturehardwoods.com

The brief for this grand old Taringa residence was to blur the line between old and new. We renovated the 1910 Queenslander, restoring the enclosed front sleep-out to the original balcony and designing a new split staircase as a nod to tradition, while retaining functionality to access the tiered front yard. We added a rear extension consisting of a new master bedroom suite, larger kitchen, and family room leading to a deck that overlooks a leafy surround. A new laundry and utility rooms were added providing an abundance of purposeful storage including a laundry chute connecting them.
Selection of materials, finishes and fixtures were thoughtfully considered so as to honour the history while providing modern functionality. Colour was integral to the design giving a contemporary twist on traditional colours.
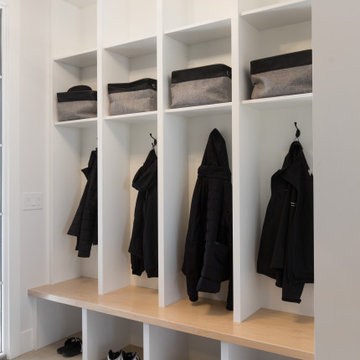
We are extremely proud of this client home as it was done during the 1st shutdown in 2020 while working remotely! Working with our client closely, we completed all of their selections on time for their builder, Broadview Homes.
Combining contemporary finishes with warm greys and light woods make this home a blend of comfort and style. The white clean lined hoodfan by Hammersmith, and the floating maple open shelves by Woodcraft Kitchens create a natural elegance. The black accents and contemporary lighting by Cartwright Lighting make a statement throughout the house.
We love the central staircase, the grey grounding cabinetry, and the brightness throughout the home. This home is a showstopper, and we are so happy to be a part of the amazing team!

Giraffe entry door with Vietnamese entry "dong." Tropical garden leads through entry into open vaulted living area.
サンシャインコーストにある高級な小さなビーチスタイルのおしゃれな玄関ドア (白い壁、淡色無垢フローリング、濃色木目調のドア、茶色い床、三角天井、塗装板張りの壁) の写真
サンシャインコーストにある高級な小さなビーチスタイルのおしゃれな玄関ドア (白い壁、淡色無垢フローリング、濃色木目調のドア、茶色い床、三角天井、塗装板張りの壁) の写真
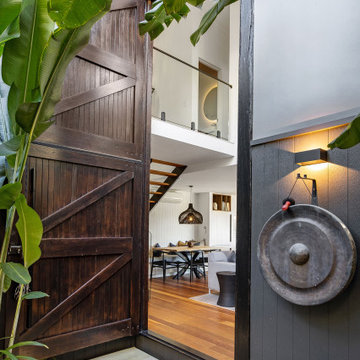
Giraffe entry door with Vietnamese entry "dong." Tropical garden leads through entry into open vaulted living area.
サンシャインコーストにある高級な小さなビーチスタイルのおしゃれな玄関ドア (白い壁、淡色無垢フローリング、濃色木目調のドア、茶色い床、三角天井、塗装板張りの壁) の写真
サンシャインコーストにある高級な小さなビーチスタイルのおしゃれな玄関ドア (白い壁、淡色無垢フローリング、濃色木目調のドア、茶色い床、三角天井、塗装板張りの壁) の写真
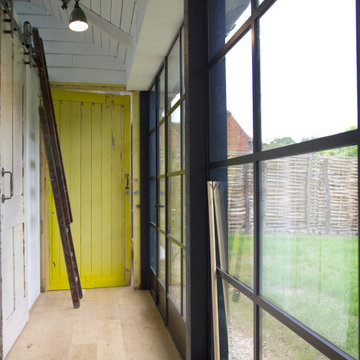
Crittall metal framed windows lead out onto an immature garden space. The main arterial corridor of the barn links the kitchen, bathroom and bedroom with direct garden views.
The bold yellow original timber door is re-appropriated as a large pivot bedroom door.
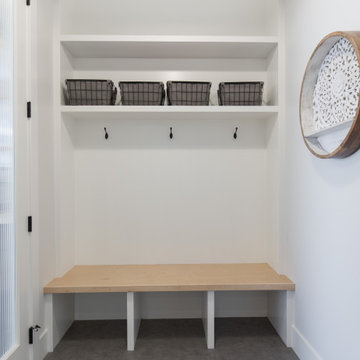
We are extremely proud of this client home as it was done during the 1st shutdown in 2020 while working remotely! Working with our client closely, we completed all of their selections on time for their builder, Broadview Homes.
Combining contemporary finishes with warm greys and light woods make this home a blend of comfort and style. The white clean lined hoodfan by Hammersmith, and the floating maple open shelves by Woodcraft Kitchens create a natural elegance. The black accents and contemporary lighting by Cartwright Lighting make a statement throughout the house.
We love the central staircase, the grey grounding cabinetry, and the brightness throughout the home. This home is a showstopper, and we are so happy to be a part of the amazing team!
玄関 (カーペット敷き、淡色無垢フローリング、茶色い床、塗装板張りの壁) の写真
1


