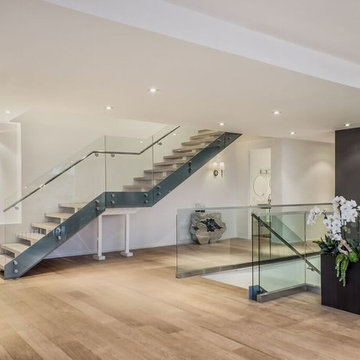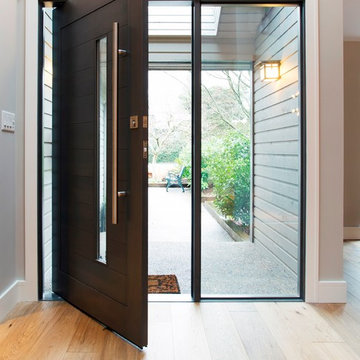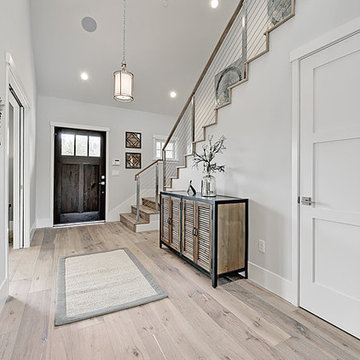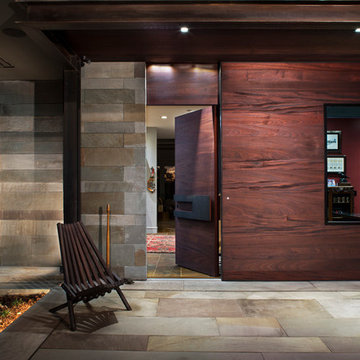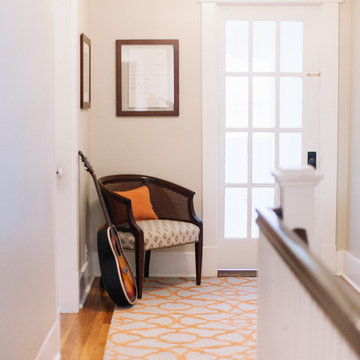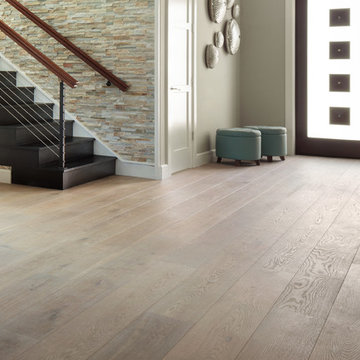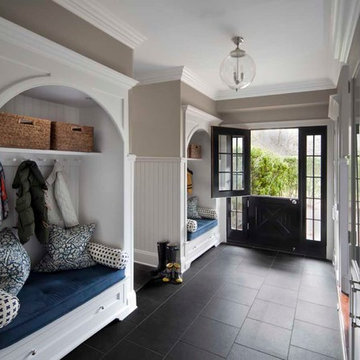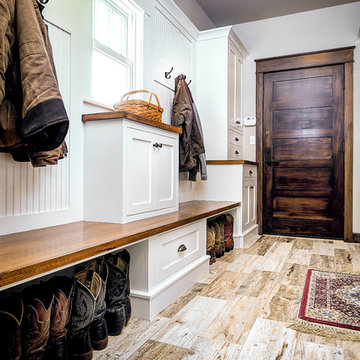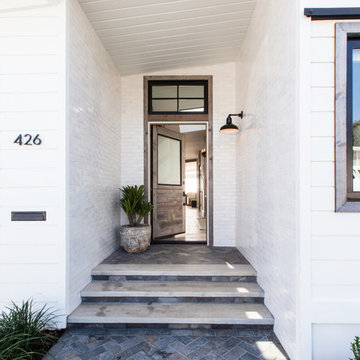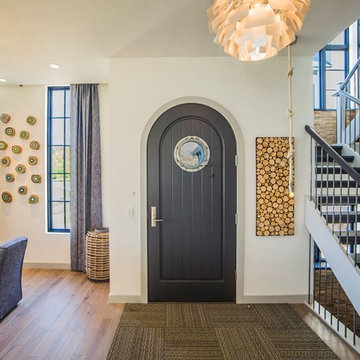玄関 (カーペット敷き、淡色無垢フローリング、スレートの床) の写真
絞り込み:
資材コスト
並び替え:今日の人気順
写真 81〜100 枚目(全 19,430 枚)
1/4
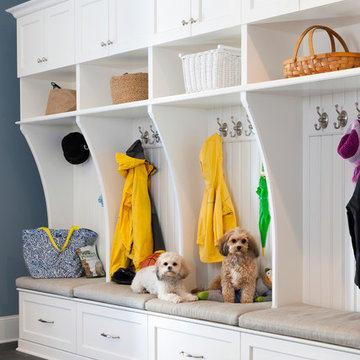
Still waiting for that walk!! Photos by Stacy Zarin-Goldberg
ワシントンD.C.にある高級な広いトラディショナルスタイルのおしゃれなマッドルーム (青い壁、スレートの床) の写真
ワシントンD.C.にある高級な広いトラディショナルスタイルのおしゃれなマッドルーム (青い壁、スレートの床) の写真
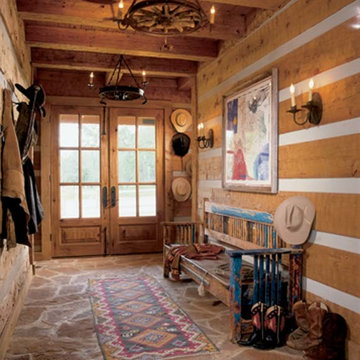
A rustic large log home entry features double doors. The décor is inviting and ideal place to kick-off your boots.
ダラスにある中くらいなラスティックスタイルのおしゃれな玄関ロビー (茶色い壁、スレートの床、ガラスドア) の写真
ダラスにある中くらいなラスティックスタイルのおしゃれな玄関ロビー (茶色い壁、スレートの床、ガラスドア) の写真
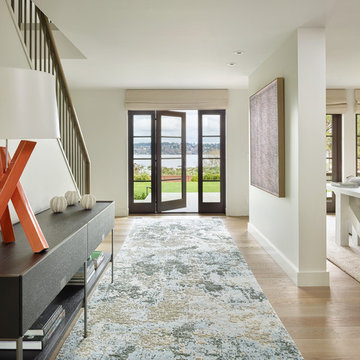
Photography: Benjamin Benschneider
シアトルにあるトランジショナルスタイルのおしゃれな玄関ロビー (白い壁、淡色無垢フローリング、茶色いドア) の写真
シアトルにあるトランジショナルスタイルのおしゃれな玄関ロビー (白い壁、淡色無垢フローリング、茶色いドア) の写真
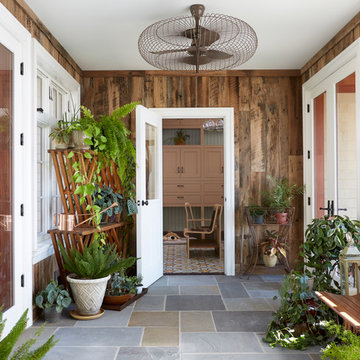
Connection from House to Garage.
Photos by Laura Moss
ニューヨークにある中くらいなカントリー風のおしゃれな玄関ラウンジ (白いドア、スレートの床、マルチカラーの床) の写真
ニューヨークにある中くらいなカントリー風のおしゃれな玄関ラウンジ (白いドア、スレートの床、マルチカラーの床) の写真
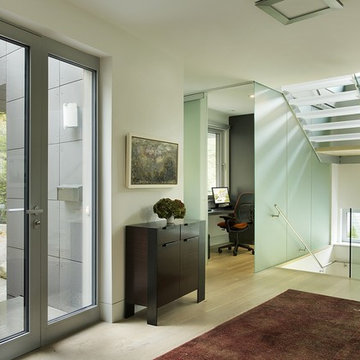
OVERVIEW
Set into a mature Boston area neighborhood, this sophisticated 2900SF home offers efficient use of space, expression through form, and myriad of green features.
MULTI-GENERATIONAL LIVING
Designed to accommodate three family generations, paired living spaces on the first and second levels are architecturally expressed on the facade by window systems that wrap the front corners of the house. Included are two kitchens, two living areas, an office for two, and two master suites.
CURB APPEAL
The home includes both modern form and materials, using durable cedar and through-colored fiber cement siding, permeable parking with an electric charging station, and an acrylic overhang to shelter foot traffic from rain.
FEATURE STAIR
An open stair with resin treads and glass rails winds from the basement to the third floor, channeling natural light through all the home’s levels.
LEVEL ONE
The first floor kitchen opens to the living and dining space, offering a grand piano and wall of south facing glass. A master suite and private ‘home office for two’ complete the level.
LEVEL TWO
The second floor includes another open concept living, dining, and kitchen space, with kitchen sink views over the green roof. A full bath, bedroom and reading nook are perfect for the children.
LEVEL THREE
The third floor provides the second master suite, with separate sink and wardrobe area, plus a private roofdeck.
ENERGY
The super insulated home features air-tight construction, continuous exterior insulation, and triple-glazed windows. The walls and basement feature foam-free cavity & exterior insulation. On the rooftop, a solar electric system helps offset energy consumption.
WATER
Cisterns capture stormwater and connect to a drip irrigation system. Inside the home, consumption is limited with high efficiency fixtures and appliances.
TEAM
Architecture & Mechanical Design – ZeroEnergy Design
Contractor – Aedi Construction
Photos – Eric Roth Photography
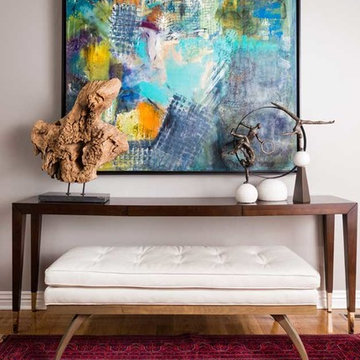
Global Image Creations, Jeremy Mason McGraw
セントルイスにある高級な小さなトランジショナルスタイルのおしゃれな玄関ロビー (淡色無垢フローリング、白い壁) の写真
セントルイスにある高級な小さなトランジショナルスタイルのおしゃれな玄関ロビー (淡色無垢フローリング、白い壁) の写真
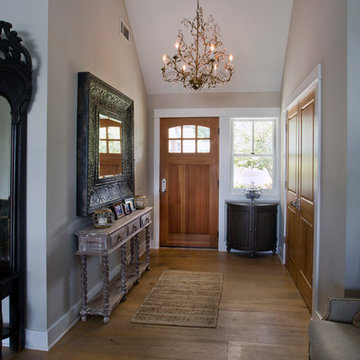
Guests walk directly into a gorgeous high-ceiling foyer.
Photos by:
Philip Jensen Carter
ニューヨークにあるラグジュアリーな広いビーチスタイルのおしゃれな玄関ロビー (グレーの壁、淡色無垢フローリング、木目調のドア) の写真
ニューヨークにあるラグジュアリーな広いビーチスタイルのおしゃれな玄関ロビー (グレーの壁、淡色無垢フローリング、木目調のドア) の写真
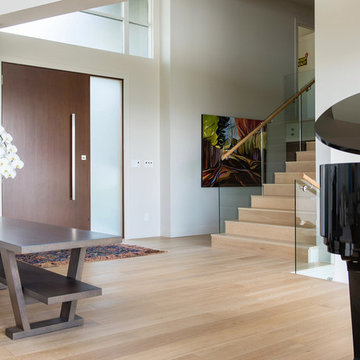
Beyond Beige Interior Design | www.beyondbeige.com | Ph: 604-876-3800 | Photography By Bemoved Media | Furniture Purchased From The Living Lab Furniture Co.

Mark Woods
サンフランシスコにある広いコンテンポラリースタイルのおしゃれな玄関ロビー (白い壁、オレンジのドア、グレーの床、スレートの床) の写真
サンフランシスコにある広いコンテンポラリースタイルのおしゃれな玄関ロビー (白い壁、オレンジのドア、グレーの床、スレートの床) の写真
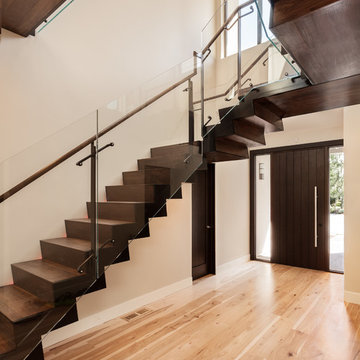
Photo by Agnieszka Jakubowicz
サンフランシスコにあるモダンスタイルのおしゃれな玄関ロビー (ベージュの壁、淡色無垢フローリング、濃色木目調のドア、ベージュの床) の写真
サンフランシスコにあるモダンスタイルのおしゃれな玄関ロビー (ベージュの壁、淡色無垢フローリング、濃色木目調のドア、ベージュの床) の写真
玄関 (カーペット敷き、淡色無垢フローリング、スレートの床) の写真
5
