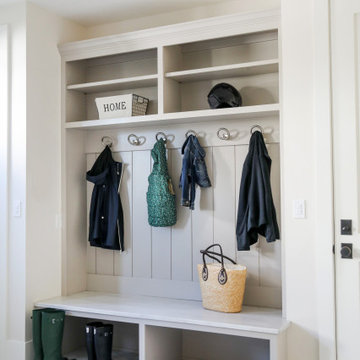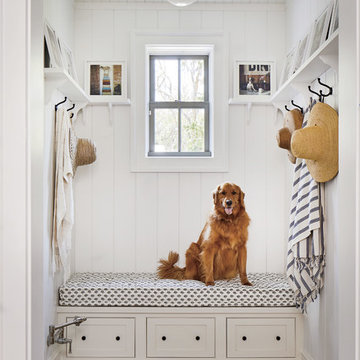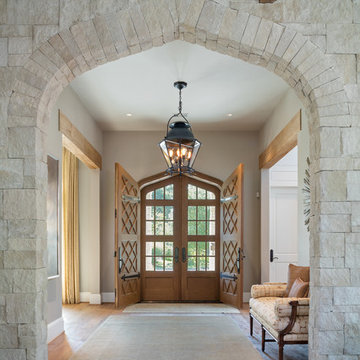玄関 (カーペット敷き、御影石の床、ラミネートの床、無垢フローリング、磁器タイルの床) の写真
絞り込み:
資材コスト
並び替え:今日の人気順
写真 1〜20 枚目(全 37,228 枚)

Christian J Anderson Photography
シアトルにある高級な中くらいなモダンスタイルのおしゃれな玄関ロビー (グレーの壁、濃色木目調のドア、無垢フローリング、茶色い床) の写真
シアトルにある高級な中くらいなモダンスタイルのおしゃれな玄関ロビー (グレーの壁、濃色木目調のドア、無垢フローリング、茶色い床) の写真

LOWELL CUSTOM HOMES, LAKE GENEVA, WI Custom Home built on beautiful Geneva Lake features New England Shingle Style architecture on the exterior with a thoroughly modern twist to the interior. Artistic and handcrafted elements are showcased throughout the detailed finishes and furnishings.

The yellow front door provides a welcoming touch to the covered porch.
ポートランドにある広いカントリー風のおしゃれな玄関ドア (白い壁、無垢フローリング、黄色いドア、茶色い床) の写真
ポートランドにある広いカントリー風のおしゃれな玄関ドア (白い壁、無垢フローリング、黄色いドア、茶色い床) の写真

Photo credit: Laurey W. Glenn/Southern Living
ジャクソンビルにあるビーチスタイルのおしゃれなマッドルーム (白い壁、無垢フローリング) の写真
ジャクソンビルにあるビーチスタイルのおしゃれなマッドルーム (白い壁、無垢フローリング) の写真

Dallas & Harris Photography
デンバーにあるラグジュアリーな広いコンテンポラリースタイルのおしゃれな玄関ドア (白い壁、磁器タイルの床、木目調のドア、グレーの床) の写真
デンバーにあるラグジュアリーな広いコンテンポラリースタイルのおしゃれな玄関ドア (白い壁、磁器タイルの床、木目調のドア、グレーの床) の写真

The floor-to-ceiling cabinets provide customized, practical storage for hats, gloves, and shoes and just about anything else that comes through the door. To minimize scratches or dings, wainscoting was installed behind the bench for added durability.
Kara Lashuay

The owners of this home came to us with a plan to build a new high-performance home that physically and aesthetically fit on an infill lot in an old well-established neighborhood in Bellingham. The Craftsman exterior detailing, Scandinavian exterior color palette, and timber details help it blend into the older neighborhood. At the same time the clean modern interior allowed their artistic details and displayed artwork take center stage.
We started working with the owners and the design team in the later stages of design, sharing our expertise with high-performance building strategies, custom timber details, and construction cost planning. Our team then seamlessly rolled into the construction phase of the project, working with the owners and Michelle, the interior designer until the home was complete.
The owners can hardly believe the way it all came together to create a bright, comfortable, and friendly space that highlights their applied details and favorite pieces of art.
Photography by Radley Muller Photography
Design by Deborah Todd Building Design Services
Interior Design by Spiral Studios

This ranch was a complete renovation! We took it down to the studs and redesigned the space for this young family. We opened up the main floor to create a large kitchen with two islands and seating for a crowd and a dining nook that looks out on the beautiful front yard. We created two seating areas, one for TV viewing and one for relaxing in front of the bar area. We added a new mudroom with lots of closed storage cabinets, a pantry with a sliding barn door and a powder room for guests. We raised the ceilings by a foot and added beams for definition of the spaces. We gave the whole home a unified feel using lots of white and grey throughout with pops of orange to keep it fun.

This 3,036 sq. ft custom farmhouse has layers of character on the exterior with metal roofing, cedar impressions and board and batten siding details. Inside, stunning hickory storehouse plank floors cover the home as well as other farmhouse inspired design elements such as sliding barn doors. The house has three bedrooms, two and a half bathrooms, an office, second floor laundry room, and a large living room with cathedral ceilings and custom fireplace.
Photos by Tessa Manning

Mudroom Coat Hooks
ソルトレイクシティにあるお手頃価格の中くらいなトランジショナルスタイルのおしゃれなマッドルーム (白い壁、磁器タイルの床、白いドア、グレーの床) の写真
ソルトレイクシティにあるお手頃価格の中くらいなトランジショナルスタイルのおしゃれなマッドルーム (白い壁、磁器タイルの床、白いドア、グレーの床) の写真

Gray lockers with navy baskets are the perfect solution to all storage issues
ニューヨークにあるお手頃価格の小さなトランジショナルスタイルのおしゃれなマッドルーム (グレーの壁、磁器タイルの床、黒いドア、グレーの床) の写真
ニューヨークにあるお手頃価格の小さなトランジショナルスタイルのおしゃれなマッドルーム (グレーの壁、磁器タイルの床、黒いドア、グレーの床) の写真

Double front glass entry door with 24" tall transoms adjacent to stairs to lower level. The stairway has box wood newel posts and contemporary handrail with iron balusters. A full arched niche painted in a teal accent color welcomes at the foyer.
(Ryan Hainey)

Tom Zikas
サクラメントにあるラグジュアリーな中くらいなラスティックスタイルのおしゃれな玄関ロビー (ベージュの壁、濃色木目調のドア、無垢フローリング) の写真
サクラメントにあるラグジュアリーな中くらいなラスティックスタイルのおしゃれな玄関ロビー (ベージュの壁、濃色木目調のドア、無垢フローリング) の写真
玄関 (カーペット敷き、御影石の床、ラミネートの床、無垢フローリング、磁器タイルの床) の写真
1






