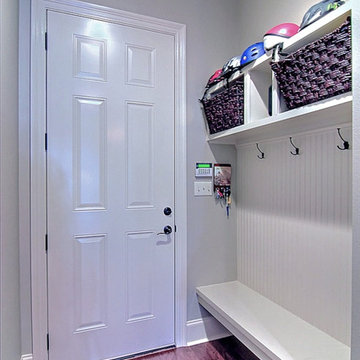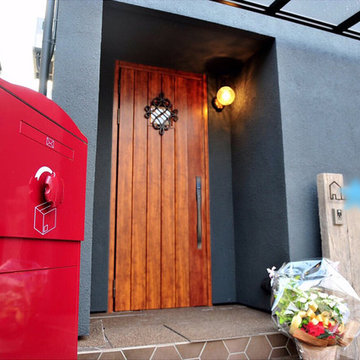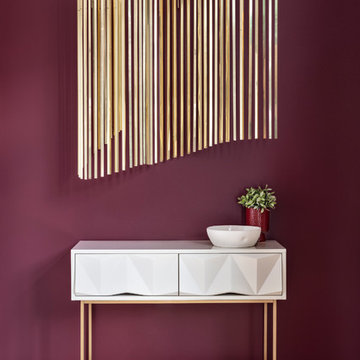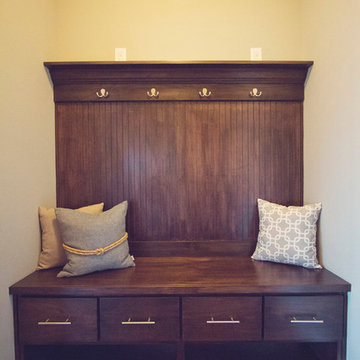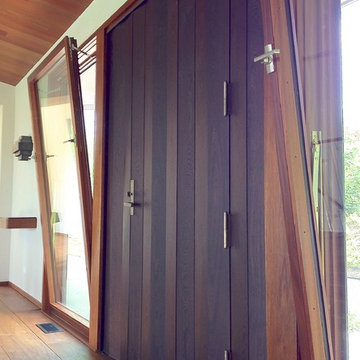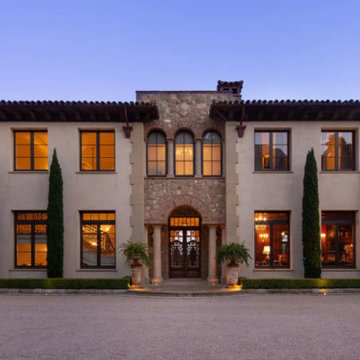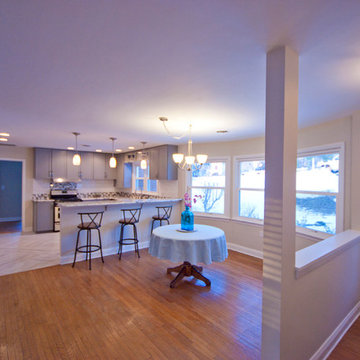紫の玄関 (カーペット敷き、御影石の床、ラミネートの床、無垢フローリング、磁器タイルの床) の写真
絞り込み:
資材コスト
並び替え:今日の人気順
写真 1〜20 枚目(全 23 枚)
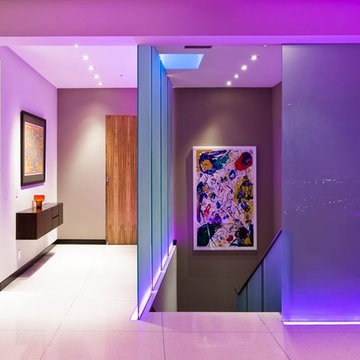
Harold Way Hollywood Hills modern home entry foyer with colored LED lighting
ロサンゼルスにある巨大なモダンスタイルのおしゃれな玄関ロビー (ベージュの壁、磁器タイルの床、淡色木目調のドア、白い床、折り上げ天井) の写真
ロサンゼルスにある巨大なモダンスタイルのおしゃれな玄関ロビー (ベージュの壁、磁器タイルの床、淡色木目調のドア、白い床、折り上げ天井) の写真
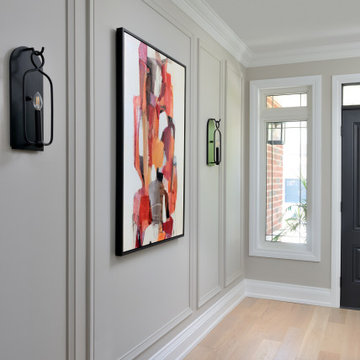
This busy family wanted to update the main floor of their two-story house. They loved the area but wanted to have a fresher contemporary feel in their home. It all started with the kitchen. We redesigned this, added a big island, and changed flooring, lighting, some furnishings, and wall decor. We also added some architectural detailing in the front hallway. They got a new look without having to move!
For more about Lumar Interiors, click here: https://www.lumarinteriors.com/
To learn more about this project, click here:
https://www.lumarinteriors.com/portfolio/upper-thornhill-renovation-decor/
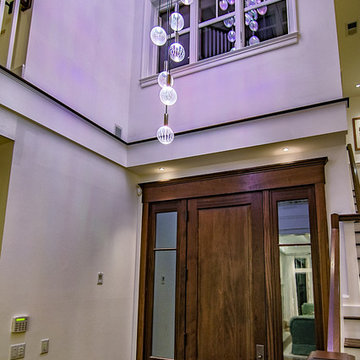
Color control chandelier in “Sea Foam” scene.
アトランタにある高級な中くらいなトラディショナルスタイルのおしゃれな玄関ドア (白い壁、無垢フローリング、濃色木目調のドア、茶色い床) の写真
アトランタにある高級な中くらいなトラディショナルスタイルのおしゃれな玄関ドア (白い壁、無垢フローリング、濃色木目調のドア、茶色い床) の写真
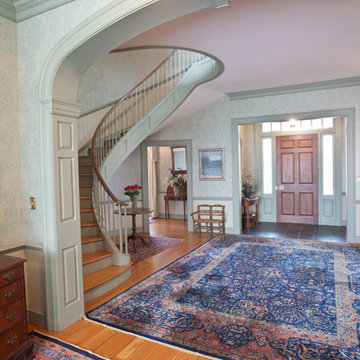
Peggy Harrison Photography
他の地域にあるトラディショナルスタイルのおしゃれな玄関ロビー (無垢フローリング、木目調のドア、緑の壁) の写真
他の地域にあるトラディショナルスタイルのおしゃれな玄関ロビー (無垢フローリング、木目調のドア、緑の壁) の写真
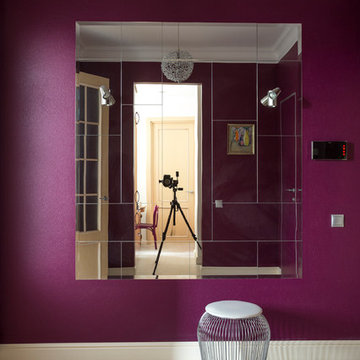
Небольшая прихожая покрашена в брусничный цвет, что придает помешению динамичность и яркость. Зеркало во всю стену расширяет визуально пространство и прибавляет освещенности.
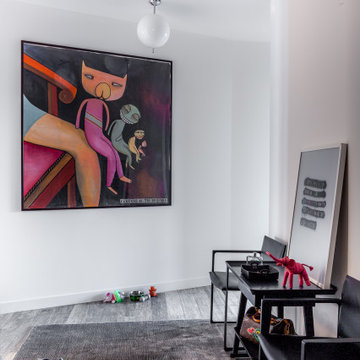
Потолочные светильники, диз. Майкл Анастасиадис, Flos. Картина, Джим Авиньон.
モスクワにある高級な中くらいなコンテンポラリースタイルのおしゃれな玄関ホール (白い壁、磁器タイルの床、マルチカラーの床) の写真
モスクワにある高級な中くらいなコンテンポラリースタイルのおしゃれな玄関ホール (白い壁、磁器タイルの床、マルチカラーの床) の写真
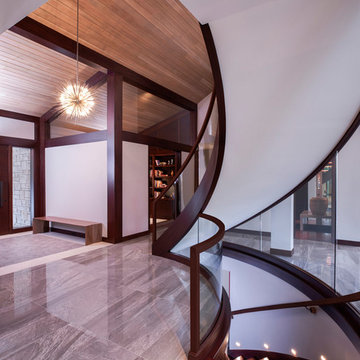
This Renovation was given a complete overhaul including additions to the home. During the planning stages of this home we had so many structural obstacles to contend with, but ended up being the most interesting and unique parts to the home. Our approach for this home was to have a modern organic feeling with Asian influence. The design process began in the kitchen and as the kitchen took on its own personality the other design elements throughout the home carried thru to a clean and classic modern style.
Photography by Carlson Productions, LLC
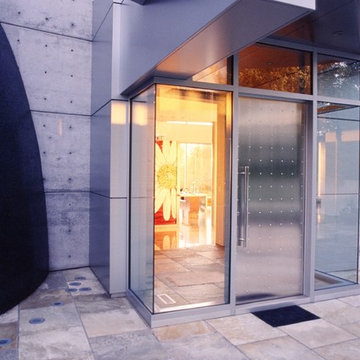
The Lakota Residence occupies a spectacular 10-acre site in the hills above northwest Portland, Oregon. The residence consists of a main house of nearly 10,000 sf and a caretakers cottage/guest house of 1,200 sf over a shop/garage. Both have been sited to capture the four mountain Cascade panorama plus views to the city and the Columbia River gorge while maintaining an internal privacy. The buildings are set in a highly manicured and refined immediate site set within a largely forested environment complete with a variety of wildlife.
Successful business people, the owners desired an elegant but "edgey" retreat that would accommodate an active social life while still functional as "mission control" for their construction materials business. There are days at a time when business is conducted from Lakota. The three-level main house has been benched into an edge of the site. Entry to the middle or main floor occurs from the south with the entry framing distant views to Mt. St. Helens and Mt. Rainier. Conceived as a ruin upon which a modernist house has been built, the radiused and largely opaque stone wall anchors a transparent steel and glass north elevation that consumes the view. Recreational spaces and garage occupy the lower floor while the upper houses sleeping areas at the west end and office functions to the east.
Obsessive with their concern for detail, the owners were involved daily on site during the construction process. Much of the interiors were sketched on site and mocked up at full scale to test formal concepts. Eight years from site selection to move in, the Lakota Residence is a project of the old school process.
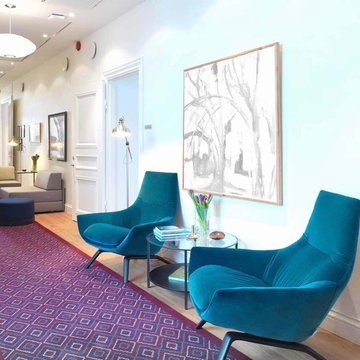
ベルリンにある高級な広いエクレクティックスタイルのおしゃれな玄関ホール (白い壁、無垢フローリング、白いドア、茶色い床) の写真
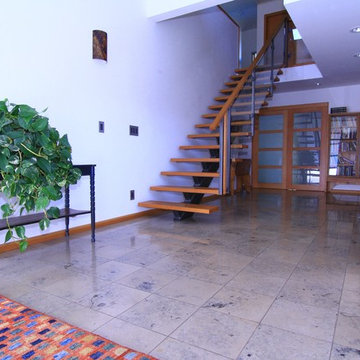
Photo by:
Myshsael Schlyecher Photography
myshsael.com
バンクーバーにある高級な広いモダンスタイルのおしゃれな玄関ロビー (白い壁、御影石の床、淡色木目調のドア) の写真
バンクーバーにある高級な広いモダンスタイルのおしゃれな玄関ロビー (白い壁、御影石の床、淡色木目調のドア) の写真
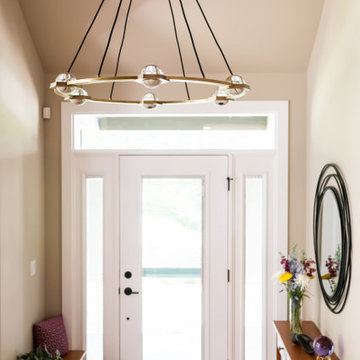
Incorporating bold colors and patterns, this project beautifully reflects our clients' dynamic personalities. Clean lines, modern elements, and abundant natural light enhance the home, resulting in a harmonious fusion of design and personality.
In this inviting entryway, neutral beige walls set the tone, complemented by an elegant console with a mirror, tasteful decor, and beautiful lighting.
---
Project by Wiles Design Group. Their Cedar Rapids-based design studio serves the entire Midwest, including Iowa City, Dubuque, Davenport, and Waterloo, as well as North Missouri and St. Louis.
For more about Wiles Design Group, see here: https://wilesdesigngroup.com/
To learn more about this project, see here: https://wilesdesigngroup.com/cedar-rapids-modern-home-renovation
紫の玄関 (カーペット敷き、御影石の床、ラミネートの床、無垢フローリング、磁器タイルの床) の写真
1

