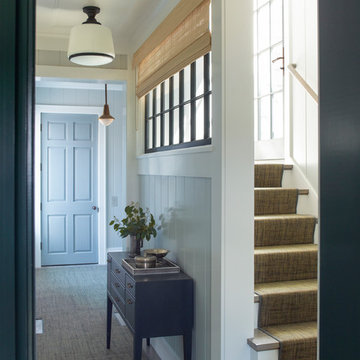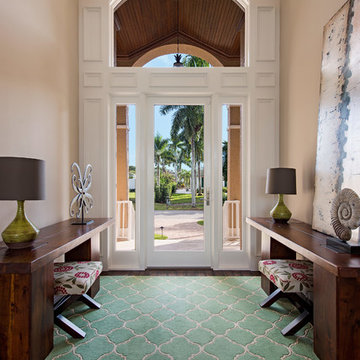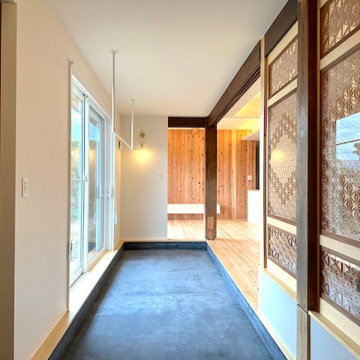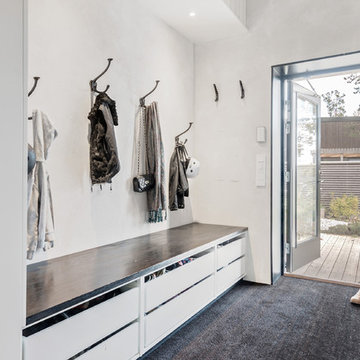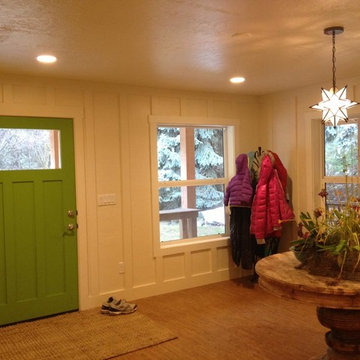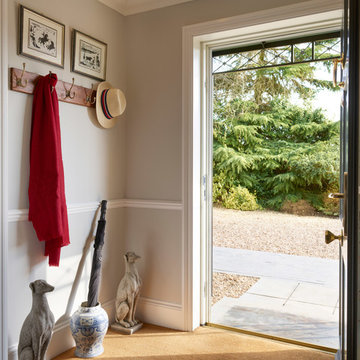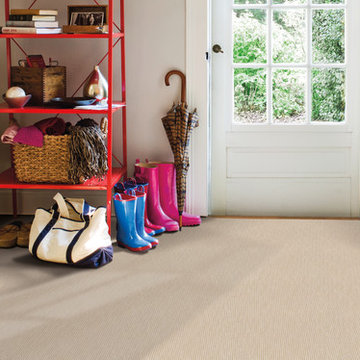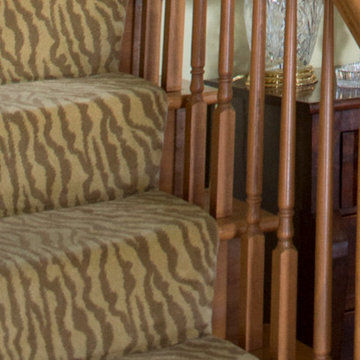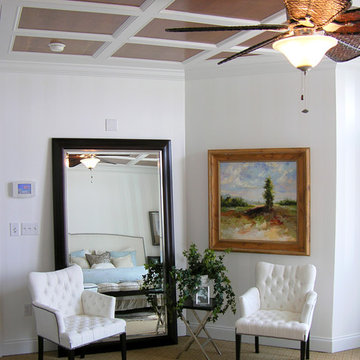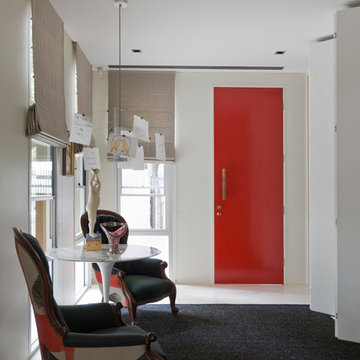土間玄関 (カーペット敷き、黒い床、茶色い床) の写真
絞り込み:
資材コスト
並び替え:今日の人気順
写真 1〜20 枚目(全 105 枚)
1/5
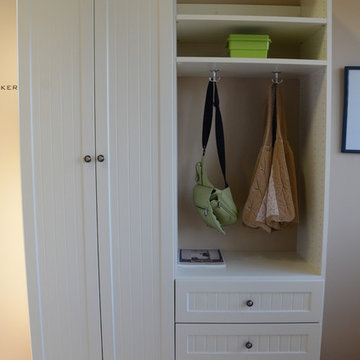
Perfect for a garage entry. Coat and book bag storage. Shelves and baskets for shoes as well as sporting equipment. Keeps entry way organized and tidy!
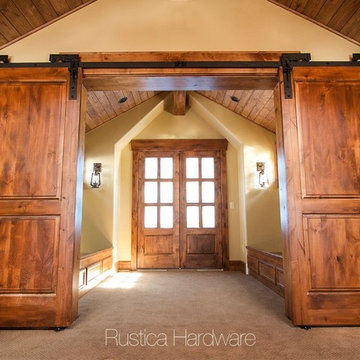
When it comes to barn door hardware what can you imagine? What ever your dream for barn door hardware is, we can create it.
ソルトレイクシティにあるラスティックスタイルのおしゃれな玄関 (ベージュの壁、カーペット敷き、茶色い床) の写真
ソルトレイクシティにあるラスティックスタイルのおしゃれな玄関 (ベージュの壁、カーペット敷き、茶色い床) の写真

A new home can be beautiful, yet lack soul. For a family with exquisite taste, and a love of the artisan and bespoke, LiLu created a layered palette of furnishings that express each family member’s personality and values. One child, who loves Jackson Pollock, received a window seat from which to enjoy the ceiling’s lively splatter wallpaper. The other child, a young gentleman, has a navy tweed upholstered headboard and plaid club chair with leather ottoman. Elsewhere, sustainably sourced items have provenance and meaning, including a LiLu-designed powder-room vanity with marble top, a Dunes and Duchess table, Italian drapery with beautiful trimmings, Galbraith & Panel wallcoverings, and a bubble table. After working with LiLu, the family’s house has become their home.
----
Project designed by Minneapolis interior design studio LiLu Interiors. They serve the Minneapolis-St. Paul area including Wayzata, Edina, and Rochester, and they travel to the far-flung destinations that their upscale clientele own second homes in.
-----
For more about LiLu Interiors, click here: https://www.liluinteriors.com/
To learn more about this project, click here:
https://www.liluinteriors.com/blog/portfolio-items/art-of-family/
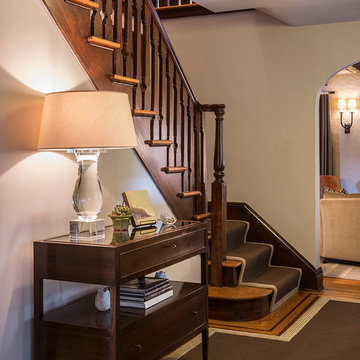
Marco Ricca Photography
ニューヨークにある小さなトラディショナルスタイルのおしゃれな玄関ロビー (ベージュの壁、カーペット敷き、木目調のドア、茶色い床) の写真
ニューヨークにある小さなトラディショナルスタイルのおしゃれな玄関ロビー (ベージュの壁、カーペット敷き、木目調のドア、茶色い床) の写真
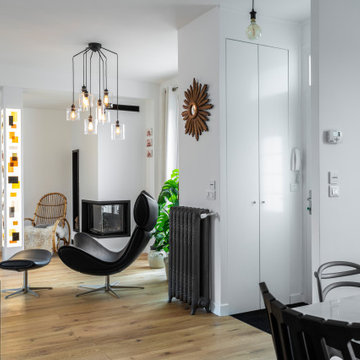
L'entrée placée entre le salon et la salle à manger se fait discrète
他の地域にあるお手頃価格の小さなコンテンポラリースタイルのおしゃれな玄関ドア (白い壁、カーペット敷き、白いドア、黒い床) の写真
他の地域にあるお手頃価格の小さなコンテンポラリースタイルのおしゃれな玄関ドア (白い壁、カーペット敷き、白いドア、黒い床) の写真
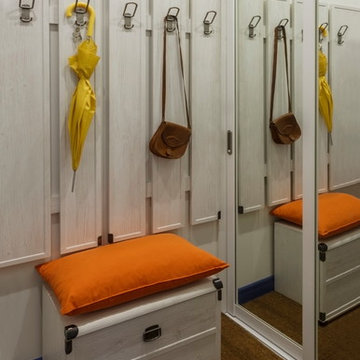
дизайнер: Катя Чистова
фотограф: Дмитрий Чистов
モスクワにある小さなトラディショナルスタイルのおしゃれなマッドルーム (白い壁、カーペット敷き、茶色い床) の写真
モスクワにある小さなトラディショナルスタイルのおしゃれなマッドルーム (白い壁、カーペット敷き、茶色い床) の写真
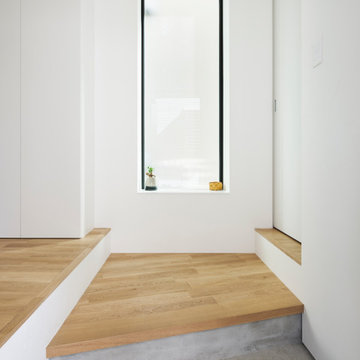
奥に長い敷地。建物の真ん中あたりに玄関を配置すると室内の廊下が短くなります。
コンパクトな玄関なので正面に出窓もセットで。
隣家との隙間から入ってくる光をうまくキャッチ。
玄関に入ってびっくり、明るい玄関です。
東京23区にある小さな北欧スタイルのおしゃれな玄関 (白い壁、黒いドア、茶色い床、クロスの天井、壁紙、白い天井) の写真
東京23区にある小さな北欧スタイルのおしゃれな玄関 (白い壁、黒いドア、茶色い床、クロスの天井、壁紙、白い天井) の写真
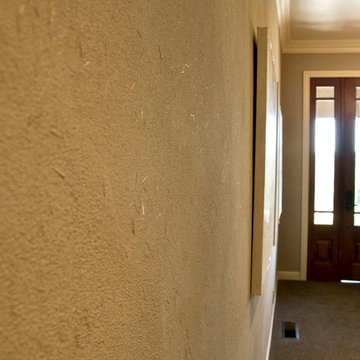
Upon entering through the front door of this Napa residence, the side walls mirror each other with a troweled traditional Japanese plaster. These rustic finishes were first used in chashitsu, meaning tea rooms, between the 15th century and 17th century in Japan. It is a very earthy finish, similar in feel to straw bale construction, yet elegant.
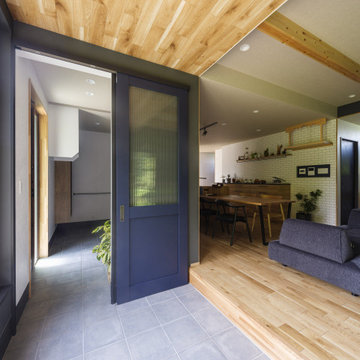
土間付きの広々大きいリビングがほしい。
ソファに座って薪ストーブの揺れる火をみたい。
窓もなにもない壁は記念写真撮影用に。
お気に入りの場所はみんなで集まれるリビング。
最高級薪ストーブ「スキャンサーム」を設置。
家族みんなで動線を考え、快適な間取りに。
沢山の理想を詰め込み、たったひとつ建築計画を考えました。
そして、家族の想いがまたひとつカタチになりました。
家族構成:夫婦30代+子供2人
施工面積:127.52㎡ ( 38.57 坪)
竣工:2021年 9月
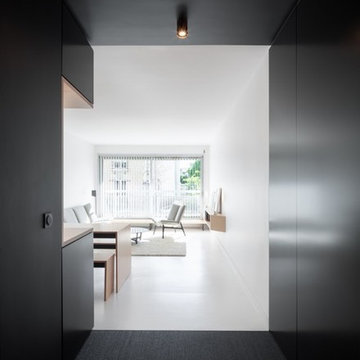
Entrée noire, conçue en contraste avec l'espace de vie et d'échanges, blanc. Absence volontaire de frontière physique pour se concentrer sur une frontière colorée.
Penderies sur-mesure intégrées, Façades en Valchromat noir (médium teinté masse), vernis, Aperçu de l'angle de cuisine ouverte sur le salon, même finition des façades et espace de travail (plan de travail en niche) en contreplaqué bouleau vernis.
Designer: Jeamichel Tarallo - Etats de Grace.
Collaboration Agencements entrée, cuisine et sdb; La C.s.t
Collaboration Mobilier: Osmose Le Bois.
Crédits photo: Yann Audino
土間玄関 (カーペット敷き、黒い床、茶色い床) の写真
1
