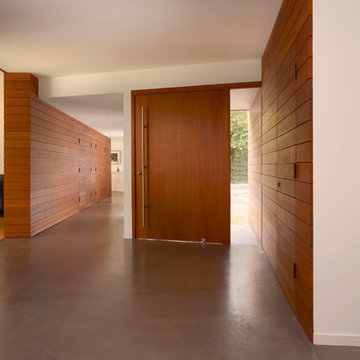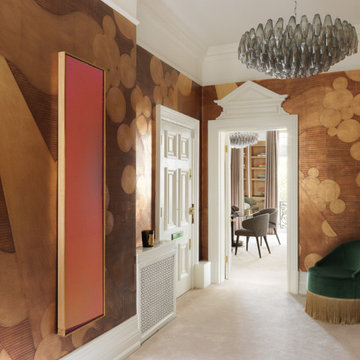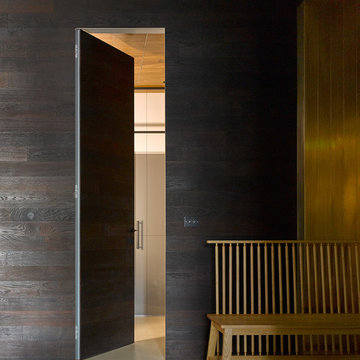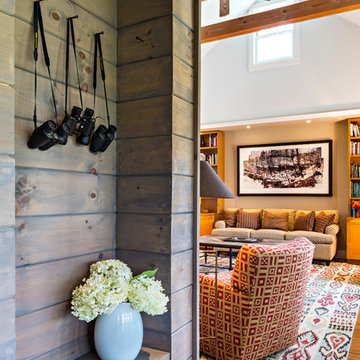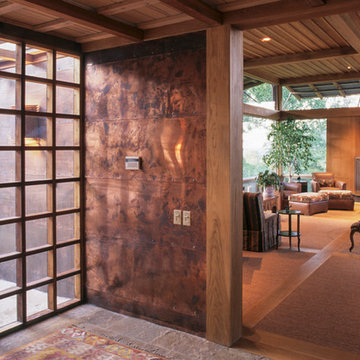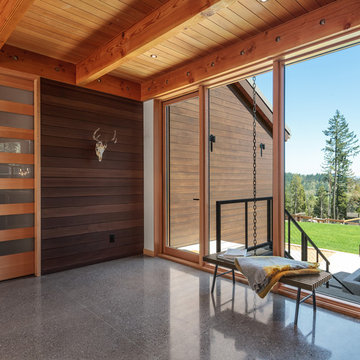玄関ロビー (カーペット敷き、コンクリートの床、茶色い壁) の写真
絞り込み:
資材コスト
並び替え:今日の人気順
写真 1〜20 枚目(全 50 枚)
1/5
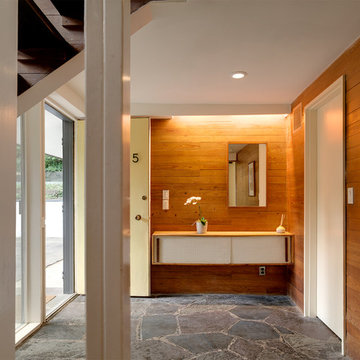
Photography: Michael Biondo
ニューヨークにある中くらいなミッドセンチュリースタイルのおしゃれな玄関ロビー (茶色い壁、コンクリートの床、黄色いドア) の写真
ニューヨークにある中くらいなミッドセンチュリースタイルのおしゃれな玄関ロビー (茶色い壁、コンクリートの床、黄色いドア) の写真
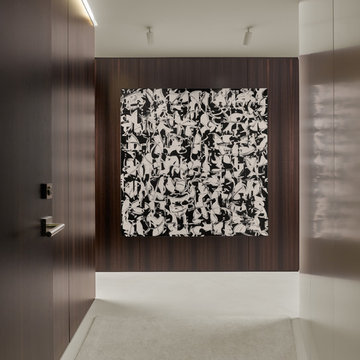
Cesar Rubio
サンフランシスコにあるラグジュアリーな小さなモダンスタイルのおしゃれな玄関ロビー (茶色い壁、コンクリートの床、濃色木目調のドア) の写真
サンフランシスコにあるラグジュアリーな小さなモダンスタイルのおしゃれな玄関ロビー (茶色い壁、コンクリートの床、濃色木目調のドア) の写真
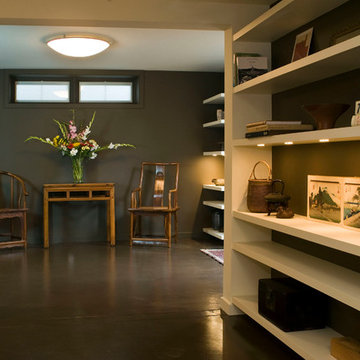
Across the landing to the media room.
Robert Vente Photographer
サンフランシスコにある高級な中くらいなモダンスタイルのおしゃれな玄関ロビー (茶色い壁、コンクリートの床、茶色い床) の写真
サンフランシスコにある高級な中くらいなモダンスタイルのおしゃれな玄関ロビー (茶色い壁、コンクリートの床、茶色い床) の写真
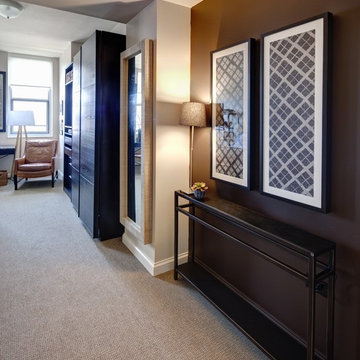
This room was conceived, planned and installed within 2 weeks with in stock items from Restoration Hardware, Ikea, West Elm and Crate and Barrel. Dark paint is Granite by Pittsburgh Paints. Personal photographs aid memory. photography by David Hausmann
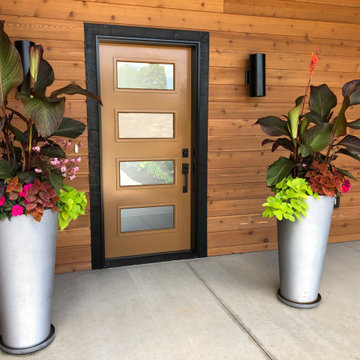
Create a statement with a contemporary-inspired front door that lets in plenty of light into your home.
Featuring Cambridge Smooth Steel prefinished in Keepsake with Clear Glass
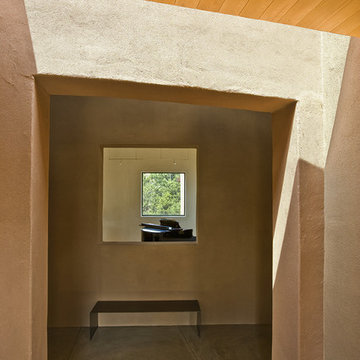
Robert Reck photography shows the sun lighting the layers of walls from the entry through the hall and the living room to the exterior again the ceiling is alaskan yellow cedar over 4x4 steel beams
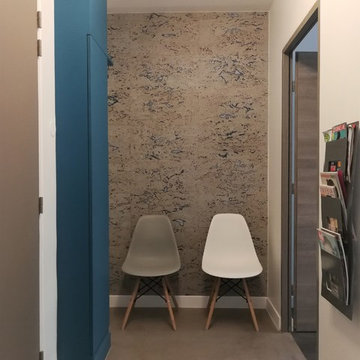
Entrée et salle d'attente d'un cabinet médical, avec sol en béton ciré et mur en panneau de liège
La gaine technique a été peinte en bleu soutenu pour égayer l'ensemble
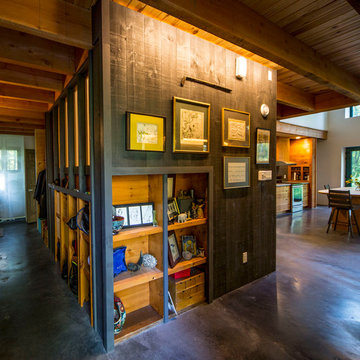
For this project, the goals were straight forward - a low energy, low maintenance home that would allow the "60 something couple” time and money to enjoy all their interests. Accessibility was also important since this is likely their last home. In the end the style is minimalist, but the raw, natural materials add texture that give the home a warm, inviting feeling.
The home has R-67.5 walls, R-90 in the attic, is extremely air tight (0.4 ACH) and is oriented to work with the sun throughout the year. As a result, operating costs of the home are minimal. The HVAC systems were chosen to work efficiently, but not to be complicated. They were designed to perform to the highest standards, but be simple enough for the owners to understand and manage.
The owners spend a lot of time camping and traveling and wanted the home to capture the same feeling of freedom that the outdoors offers. The spaces are practical, easy to keep clean and designed to create a free flowing space that opens up to nature beyond the large triple glazed Passive House windows. Built-in cubbies and shelving help keep everything organized and there is no wasted space in the house - Enough space for yoga, visiting family, relaxing, sculling boats and two home offices.
The most frequent comment of visitors is how relaxed they feel. This is a result of the unique connection to nature, the abundance of natural materials, great air quality, and the play of light throughout the house.
The exterior of the house is simple, but a striking reflection of the local farming environment. The materials are low maintenance, as is the landscaping. The siting of the home combined with the natural landscaping gives privacy and encourages the residents to feel close to local flora and fauna.
Photo Credit: Leon T. Switzer/Front Page Media Groupp
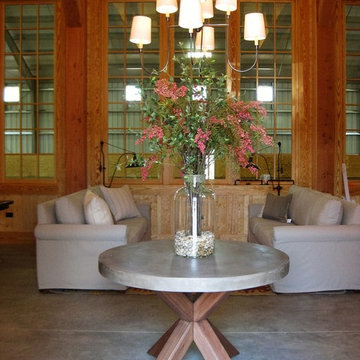
Katie McKee
ローリーにあるお手頃価格の広いラスティックスタイルのおしゃれな玄関ロビー (コンクリートの床、茶色い壁、淡色木目調のドア) の写真
ローリーにあるお手頃価格の広いラスティックスタイルのおしゃれな玄関ロビー (コンクリートの床、茶色い壁、淡色木目調のドア) の写真
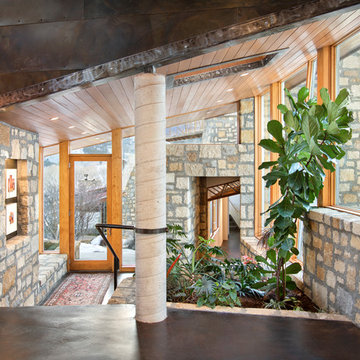
Entry area with indoor planter
デンバーにある広いコンテンポラリースタイルのおしゃれな玄関ロビー (茶色い壁、コンクリートの床、ガラスドア、黒い床) の写真
デンバーにある広いコンテンポラリースタイルのおしゃれな玄関ロビー (茶色い壁、コンクリートの床、ガラスドア、黒い床) の写真
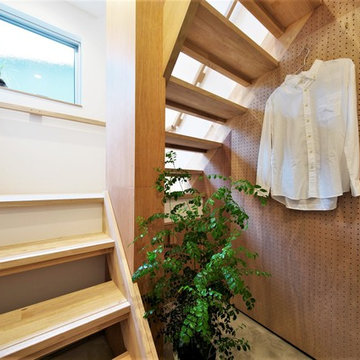
単身者に向けたアパート。6世帯すべての住戸は1階にエントランスを持つ長屋住宅形式。(1階で完結しているタイプ)(1階に広い土間を設え、2階に室を持つタイプ)(1・2階ともに同サイズのメゾネットタイプ)3種類のパターンを持ち、各パターン2住戸ずつとなっている。
他の地域にある高級な小さなアジアンスタイルのおしゃれな玄関ロビー (茶色い壁、コンクリートの床、白いドア、ベージュの床) の写真
他の地域にある高級な小さなアジアンスタイルのおしゃれな玄関ロビー (茶色い壁、コンクリートの床、白いドア、ベージュの床) の写真
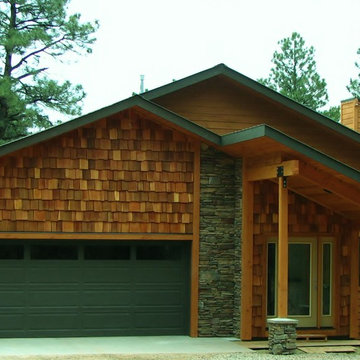
Cedar and stone facelift of a home in Falls Creek.
アルバカーキにあるお手頃価格の小さなラスティックスタイルのおしゃれな玄関ロビー (茶色い壁、コンクリートの床、グレーのドア) の写真
アルバカーキにあるお手頃価格の小さなラスティックスタイルのおしゃれな玄関ロビー (茶色い壁、コンクリートの床、グレーのドア) の写真
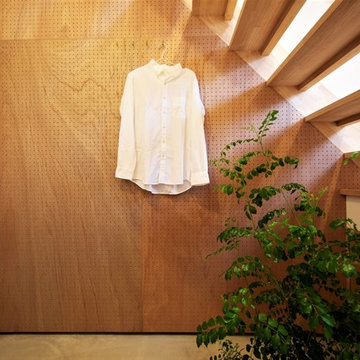
単身者に向けたアパート。6世帯すべての住戸は1階にエントランスを持つ長屋住宅形式。(1階で完結しているタイプ)(1階に広い土間を設え、2階に室を持つタイプ)(1・2階ともに同サイズのメゾネットタイプ)3種類のパターンを持ち、各パターン2住戸ずつとなっている。
他の地域にある高級な小さなアジアンスタイルのおしゃれな玄関ロビー (茶色い壁、コンクリートの床、白いドア、ベージュの床) の写真
他の地域にある高級な小さなアジアンスタイルのおしゃれな玄関ロビー (茶色い壁、コンクリートの床、白いドア、ベージュの床) の写真
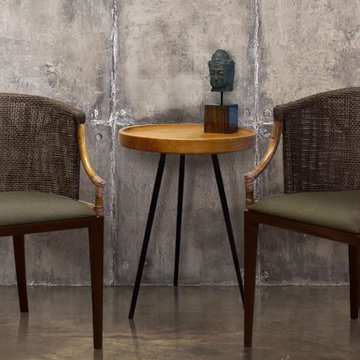
Asian inspired bamboo and rattan chairs accent this midcentury teak table.
サンディエゴにあるお手頃価格の小さなミッドセンチュリースタイルのおしゃれな玄関ロビー (茶色い壁、コンクリートの床) の写真
サンディエゴにあるお手頃価格の小さなミッドセンチュリースタイルのおしゃれな玄関ロビー (茶色い壁、コンクリートの床) の写真
玄関ロビー (カーペット敷き、コンクリートの床、茶色い壁) の写真
1
