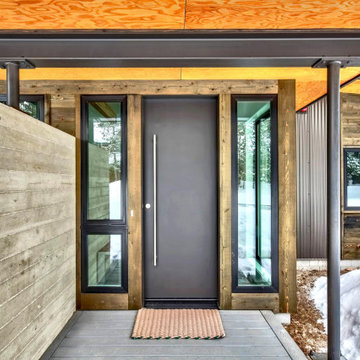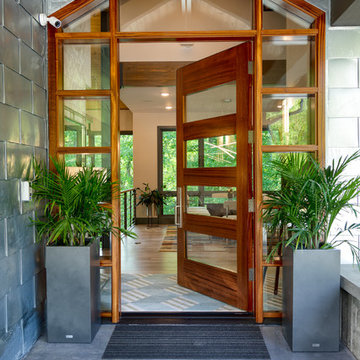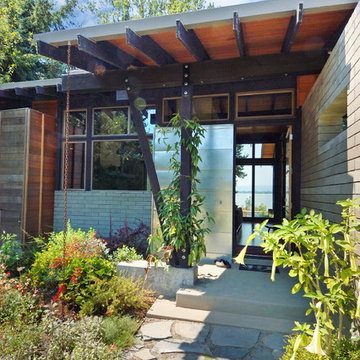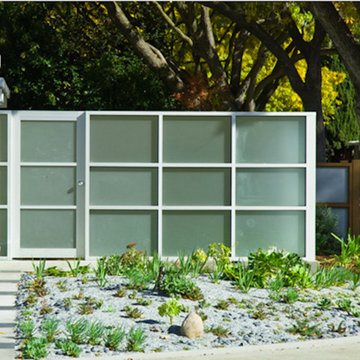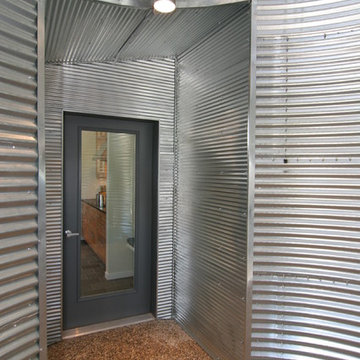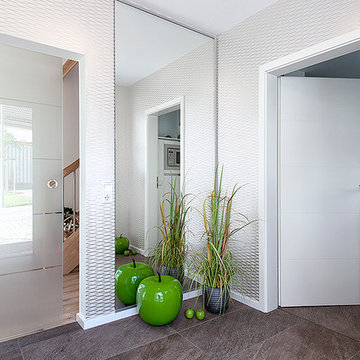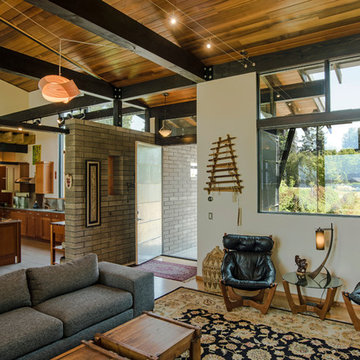片開きドア、引き戸玄関 (カーペット敷き、コンクリートの床、メタリックの壁) の写真
絞り込み:
資材コスト
並び替え:今日の人気順
写真 1〜20 枚目(全 33 枚)
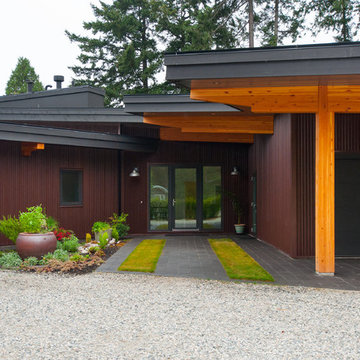
This home was designed to block traffic noise from the nearby highway and provide ocean views from every room. The entry courtyard is enclosed by two wings which then unfold around the site.
The minimalist central living area has a 30' wide by 8' high sliding glass door that opens to a deck, with views of the ocean, extending the entire length of the house.
The home is built using glulam beams with corrugated metal siding and cement board on the exterior and radiant heated, polished concrete floors on the interior.
Photographer: Stacey Thomas
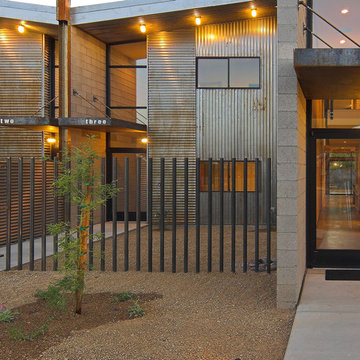
Liam Frederick
フェニックスにあるお手頃価格の中くらいなモダンスタイルのおしゃれな玄関ドア (メタリックの壁、コンクリートの床、黒いドア) の写真
フェニックスにあるお手頃価格の中くらいなモダンスタイルのおしゃれな玄関ドア (メタリックの壁、コンクリートの床、黒いドア) の写真
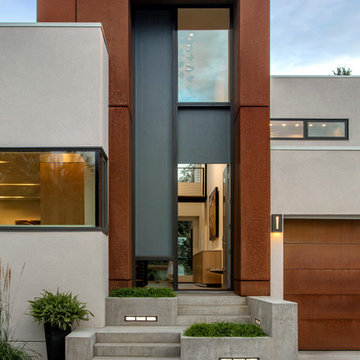
Photographer: Bill Timmerman
Builder: Jillian Builders
エドモントンにある広いモダンスタイルのおしゃれな玄関ロビー (メタリックの壁、コンクリートの床、グレーのドア、グレーの床) の写真
エドモントンにある広いモダンスタイルのおしゃれな玄関ロビー (メタリックの壁、コンクリートの床、グレーのドア、グレーの床) の写真
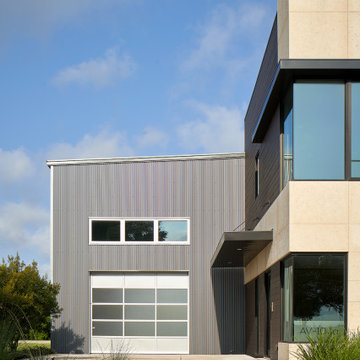
This is the Office Entry and Hangar access to the front of the site.
ヒューストンにあるラグジュアリーな巨大なモダンスタイルのおしゃれな玄関ドア (メタリックの壁、コンクリートの床、黒いドア、ベージュの床) の写真
ヒューストンにあるラグジュアリーな巨大なモダンスタイルのおしゃれな玄関ドア (メタリックの壁、コンクリートの床、黒いドア、ベージュの床) の写真
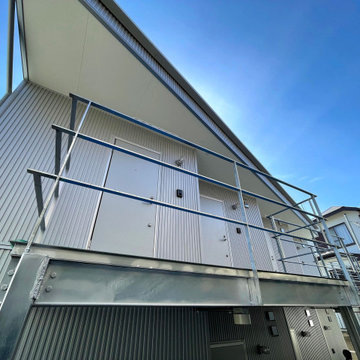
北側 住戸アプローチ マリンランプと亜鉛メッキの鉄骨デッキ
他の地域にあるモダンスタイルのおしゃれな玄関ドア (メタリックの壁、コンクリートの床、金属製ドア、グレーの床、表し梁、グレーの天井) の写真
他の地域にあるモダンスタイルのおしゃれな玄関ドア (メタリックの壁、コンクリートの床、金属製ドア、グレーの床、表し梁、グレーの天井) の写真
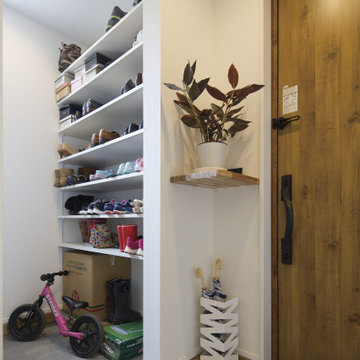
可動式のシューズクロークで収納らくらく。
東京都下にあるお手頃価格の中くらいなモダンスタイルのおしゃれなマッドルーム (メタリックの壁、コンクリートの床、淡色木目調のドア、グレーの床、クロスの天井、壁紙) の写真
東京都下にあるお手頃価格の中くらいなモダンスタイルのおしゃれなマッドルーム (メタリックの壁、コンクリートの床、淡色木目調のドア、グレーの床、クロスの天井、壁紙) の写真
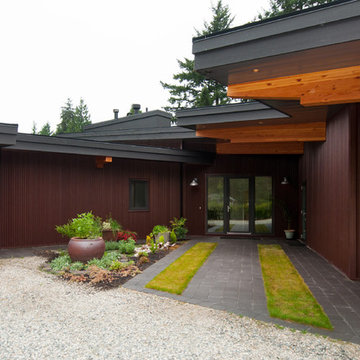
This home was designed to block traffic noise from the nearby highway and provide ocean views from every room. The entry courtyard is enclosed by two wings which then unfold around the site.
The minimalist central living area has a 30' wide by 8' high sliding glass door that opens to a deck, with views of the ocean, extending the entire length of the house.
The home is built using glulam beams with corrugated metal siding and cement board on the exterior and radiant heated, polished concrete floors on the interior.
Photographer: Stacey Thomas
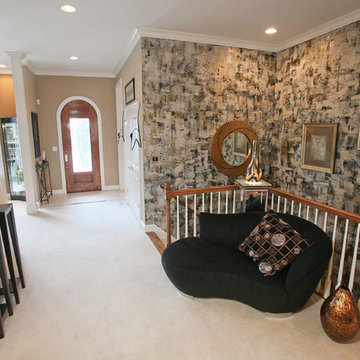
in this large foyer entry and the entry to the lower level of the home, we did a contemporary faux finish outlining the golds, silvers and blacks used throughout the first floor. The area shows the clients contemporary art work and furnishings
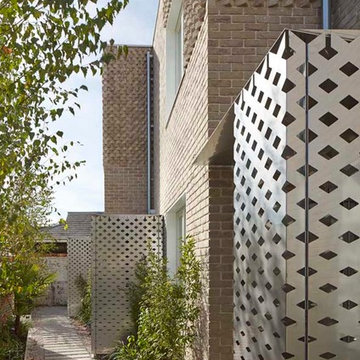
Edmund Sumner, Michael Franke
ロンドンにある中くらいなコンテンポラリースタイルのおしゃれな玄関ドア (メタリックの壁、コンクリートの床、金属製ドア) の写真
ロンドンにある中くらいなコンテンポラリースタイルのおしゃれな玄関ドア (メタリックの壁、コンクリートの床、金属製ドア) の写真
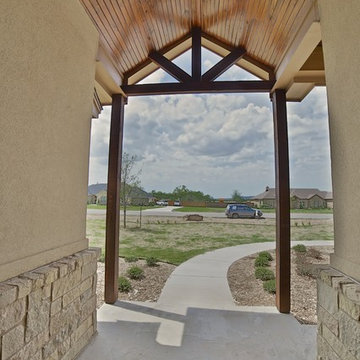
LakeKover Photography
ダラスにある高級な中くらいなラスティックスタイルのおしゃれな玄関ドア (メタリックの壁、コンクリートの床、金属製ドア) の写真
ダラスにある高級な中くらいなラスティックスタイルのおしゃれな玄関ドア (メタリックの壁、コンクリートの床、金属製ドア) の写真
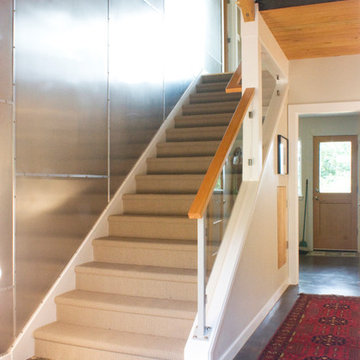
Bray Hayden
シアトルにあるお手頃価格の中くらいなモダンスタイルのおしゃれな玄関ロビー (メタリックの壁、コンクリートの床、淡色木目調のドア) の写真
シアトルにあるお手頃価格の中くらいなモダンスタイルのおしゃれな玄関ロビー (メタリックの壁、コンクリートの床、淡色木目調のドア) の写真
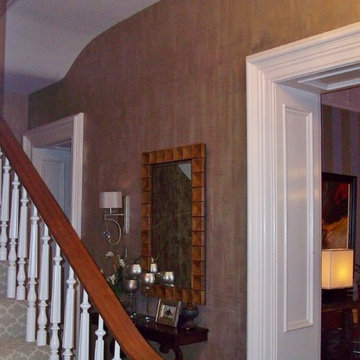
Masland's Alahambra Carpet, Sherwin Williams ‘Stone Lion’ SW7507, Artist Jennifer Allwood of the Magic Brush, Inc., platinum foil faux finish, carpet installed by Mike and Pedro of KC Flooring, Puccini Tile used to create mirror, Fine Arts crystal chandelier, platinum crystal wall sconce
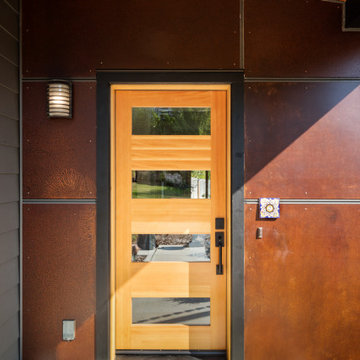
Rich and Janet approached us looking to downsize their home and move to Corvallis to live closer to family. They were drawn to our passion for passive solar and energy-efficient building, as they shared this same passion. They were fortunate to purchase a 1050 sf house with three bedrooms and 1 bathroom right next door to their daughter and her family. While the original 55-year-old residence was characterized by an outdated floor plan, low ceilings, limited daylight, and a barely insulated outdated envelope, the existing foundations and floor framing system were in good condition. Consequently, the owners, working in tandem with us and their architect, decided to preserve and integrate these components into a fully transformed modern new house that embodies the perfect symbiosis of energy efficiency, functionality, comfort and beauty. With the expert participation of our designer Sarah, homeowners Rich and Janet selected the interior finishes of the home, blending lush materials, textures, and colors together to create a stunning home next door to their daughter’s family. The successful completion of this wonderful project resulted in a vibrant blended-family compound where the two families and three generations can now mingle and share the joy of life with each other.
片開きドア、引き戸玄関 (カーペット敷き、コンクリートの床、メタリックの壁) の写真
1
