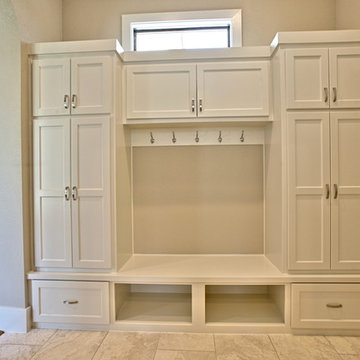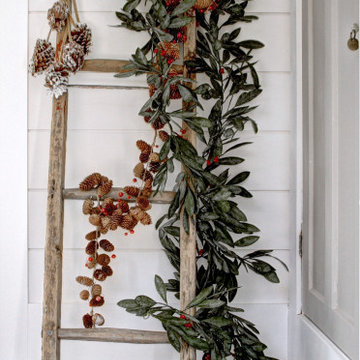巨大な、広い玄関 (カーペット敷き、セラミックタイルの床) の写真
絞り込み:
資材コスト
並び替え:今日の人気順
写真 1〜20 枚目(全 2,697 枚)
1/5

We laid mosaic floor tiles in the hallway of this Isle of Wight holiday home, redecorated, changed the ironmongery & added panelling and bench seats.
他の地域にある広いトランジショナルスタイルのおしゃれな玄関ラウンジ (グレーの壁、セラミックタイルの床、青いドア、マルチカラーの床、パネル壁) の写真
他の地域にある広いトランジショナルスタイルのおしゃれな玄関ラウンジ (グレーの壁、セラミックタイルの床、青いドア、マルチカラーの床、パネル壁) の写真
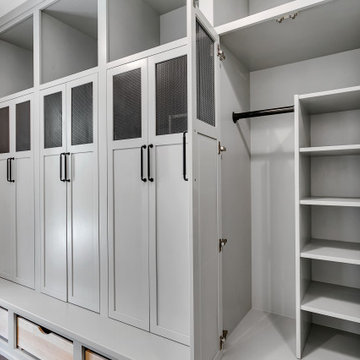
mud room lockers
他の地域にある高級な広い北欧スタイルのおしゃれなマッドルーム (白い壁、セラミックタイルの床、黒いドア、ベージュの床) の写真
他の地域にある高級な広い北欧スタイルのおしゃれなマッドルーム (白い壁、セラミックタイルの床、黒いドア、ベージュの床) の写真
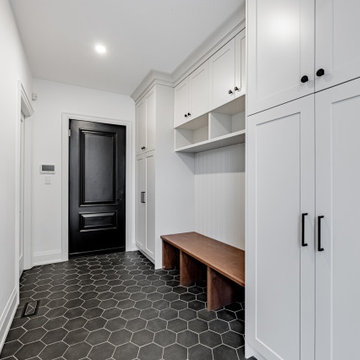
Floor to ceiling cabinets make with a built-in bench make this mudroom so functional and easy to keep clean.
トロントにあるラグジュアリーな広いカントリー風のおしゃれなマッドルーム (白い壁、セラミックタイルの床、黒いドア、黒い床) の写真
トロントにあるラグジュアリーな広いカントリー風のおしゃれなマッドルーム (白い壁、セラミックタイルの床、黒いドア、黒い床) の写真
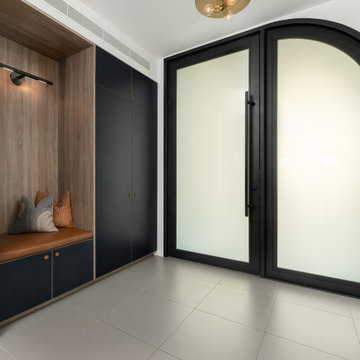
Front door/ Entryway nook.
JL Interiors is a LA-based creative/diverse firm that specializes in residential interiors. JL Interiors empowers homeowners to design their dream home that they can be proud of! The design isn’t just about making things beautiful; it’s also about making things work beautifully. Contact us for a free consultation Hello@JLinteriors.design _ 310.390.6849_ www.JLinteriors.design
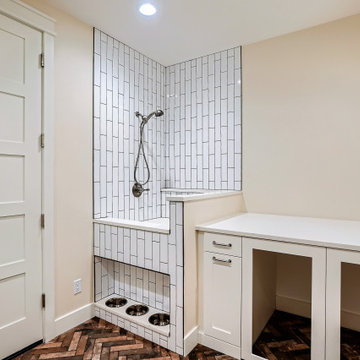
Mudroom and dog room with dog wash
デンバーにある高級な広いカントリー風のおしゃれなマッドルーム (ベージュの壁、セラミックタイルの床、茶色い床) の写真
デンバーにある高級な広いカントリー風のおしゃれなマッドルーム (ベージュの壁、セラミックタイルの床、茶色い床) の写真

The clients bought a new construction house in Bay Head, NJ with an architectural style that was very traditional and quite formal, not beachy. For our design process I created the story that the house was owned by a successful ship captain who had traveled the world and brought back furniture and artifacts for his home. The furniture choices were mainly based on English style pieces and then we incorporated a lot of accessories from Asia and Africa. The only nod we really made to “beachy” style was to do some art with beach scenes and/or bathing beauties (original painting in the study) (vintage series of black and white photos of 1940’s bathing scenes, not shown) ,the pillow fabric in the family room has pictures of fish on it , the wallpaper in the study is actually sand dollars and we did a seagull wallpaper in the downstairs bath (not shown).
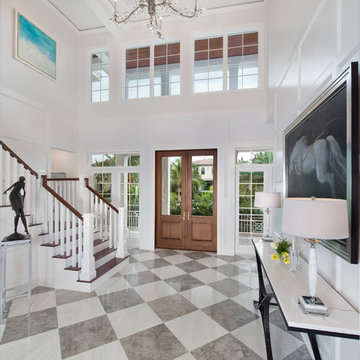
Photo by Giovanni Photography
マイアミにある広いトロピカルスタイルのおしゃれな玄関ロビー (セラミックタイルの床、木目調のドア) の写真
マイアミにある広いトロピカルスタイルのおしゃれな玄関ロビー (セラミックタイルの床、木目調のドア) の写真
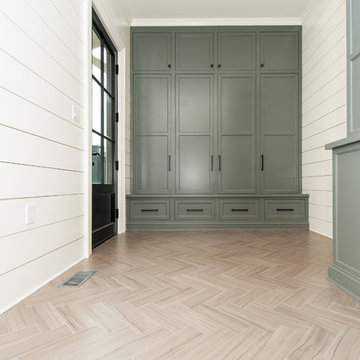
2016 MBIA Gold Award Winner: From whence an old one-story house once stood now stands this 5,000+ SF marvel that Finecraft built in the heart of Bethesda, MD.
Susie Soleimani Photography
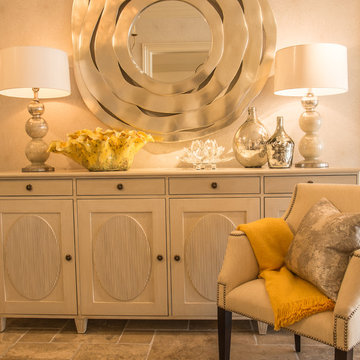
Recently in our showrooms...
マイアミにある広いトラディショナルスタイルのおしゃれな玄関ホール (ベージュの壁、ベージュの床、セラミックタイルの床) の写真
マイアミにある広いトラディショナルスタイルのおしゃれな玄関ホール (ベージュの壁、ベージュの床、セラミックタイルの床) の写真
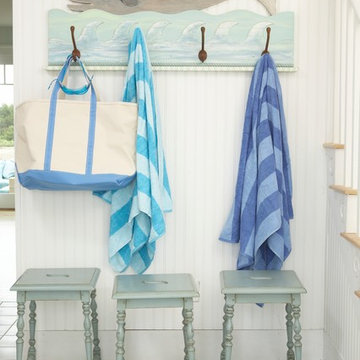
Tracey Rapisardi Design, 2008 Coastal Living Idea House Entry
タンパにあるお手頃価格の広いビーチスタイルのおしゃれなマッドルーム (白い壁、セラミックタイルの床、白いドア、白い床) の写真
タンパにあるお手頃価格の広いビーチスタイルのおしゃれなマッドルーム (白い壁、セラミックタイルの床、白いドア、白い床) の写真
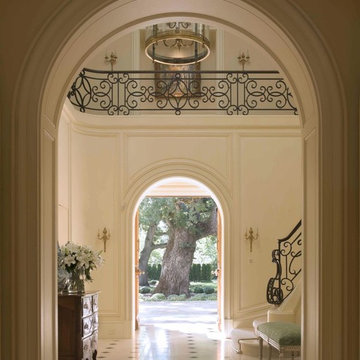
View through an arched doorway of the stair hall and front gardens.
Photographer: Mark Darley, Matthew Millman
ラグジュアリーな広いトラディショナルスタイルのおしゃれな玄関ホール (白い壁、セラミックタイルの床、茶色いドア、白い床) の写真
ラグジュアリーな広いトラディショナルスタイルのおしゃれな玄関ホール (白い壁、セラミックタイルの床、茶色いドア、白い床) の写真

A boot room lies off the kitchen, providing further additional storage, with cupboards, open shelving, shoe storage and a concealed storage bench seat. Iron coat hooks on a lye treated board, provide lots of coat hanging space.
Charlie O'Beirne - Lukonic Photography

Inspired by the luxurious hotels of Europe, we were inspired to keep the palette monochrome. but all the elements have strong lines that all work together to give a sense of drama. The amazing black and white geometric tiles take centre stage and greet everyone coming into this incredible double-fronted Victorian house. The console table is almost like a sculpture, holding the space alongside the very simple decorative elements. The simple pendants continue the black and white colour palette.
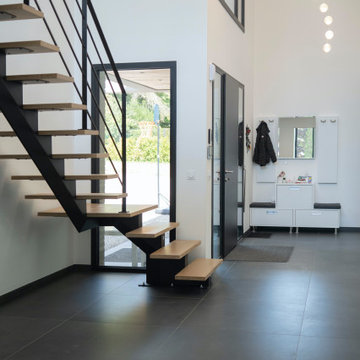
Entrée conçue comme un atrium sur 2 niveaux autour de laquelle s'organisent de nombreuses pièces
リールにある広いコンテンポラリースタイルのおしゃれな玄関ロビー (白い壁、セラミックタイルの床、黒いドア、黒い床) の写真
リールにある広いコンテンポラリースタイルのおしゃれな玄関ロビー (白い壁、セラミックタイルの床、黒いドア、黒い床) の写真
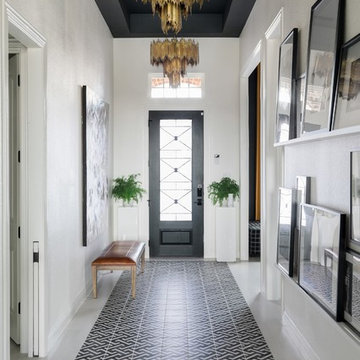
https://www.tiffanybrooksinteriors.com
Inquire About Our Design Services
https://www.tiffanybrooksinteriors.com Inquire About Our Design Services. Entryway designed by Tiffany Brooks.
Photos © 2018 Scripps Networks, LLC.

Elizabeth Steiner Photography
シカゴにある高級な広いカントリー風のおしゃれな玄関 (ベージュの壁、セラミックタイルの床、黒いドア、黒い床) の写真
シカゴにある高級な広いカントリー風のおしゃれな玄関 (ベージュの壁、セラミックタイルの床、黒いドア、黒い床) の写真

This three-story vacation home for a family of ski enthusiasts features 5 bedrooms and a six-bed bunk room, 5 1/2 bathrooms, kitchen, dining room, great room, 2 wet bars, great room, exercise room, basement game room, office, mud room, ski work room, decks, stone patio with sunken hot tub, garage, and elevator.
The home sits into an extremely steep, half-acre lot that shares a property line with a ski resort and allows for ski-in, ski-out access to the mountain’s 61 trails. This unique location and challenging terrain informed the home’s siting, footprint, program, design, interior design, finishes, and custom made furniture.
Credit: Samyn-D'Elia Architects
Project designed by Franconia interior designer Randy Trainor. She also serves the New Hampshire Ski Country, Lake Regions and Coast, including Lincoln, North Conway, and Bartlett.
For more about Randy Trainor, click here: https://crtinteriors.com/
To learn more about this project, click here: https://crtinteriors.com/ski-country-chic/
巨大な、広い玄関 (カーペット敷き、セラミックタイルの床) の写真
1

