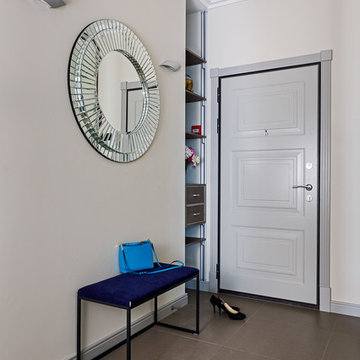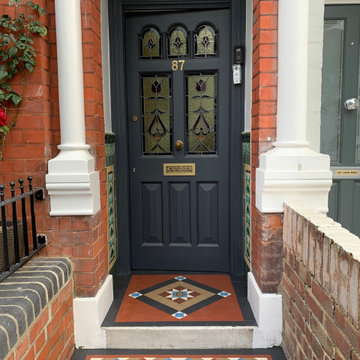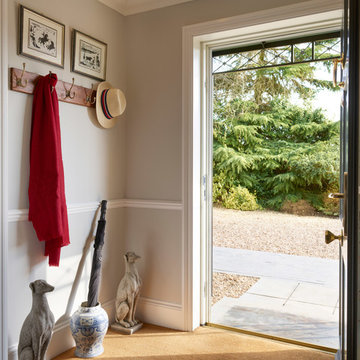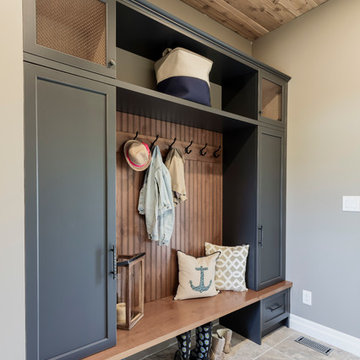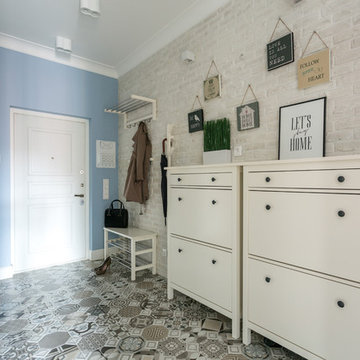玄関 (カーペット敷き、セラミックタイルの床、茶色い床) の写真
絞り込み:
資材コスト
並び替え:今日の人気順
写真 81〜100 枚目(全 672 枚)
1/4
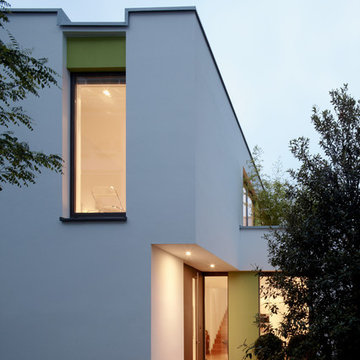
Foto: marcwinkel.de
ケルンにある中くらいなコンテンポラリースタイルのおしゃれな玄関ドア (白い壁、セラミックタイルの床、緑のドア、茶色い床) の写真
ケルンにある中くらいなコンテンポラリースタイルのおしゃれな玄関ドア (白い壁、セラミックタイルの床、緑のドア、茶色い床) の写真
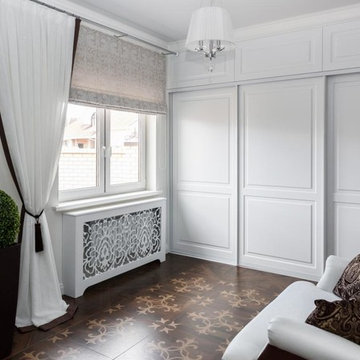
Холл в стиле неоклассике. Белый шкаф-купе. Пол паркетная доска с рисунком. Оформление окна, римская штора. Резной короб закрывает радиатор.
他の地域にあるお手頃価格の中くらいなトラディショナルスタイルのおしゃれな玄関ロビー (白い壁、セラミックタイルの床、金属製ドア、茶色い床) の写真
他の地域にあるお手頃価格の中くらいなトラディショナルスタイルのおしゃれな玄関ロビー (白い壁、セラミックタイルの床、金属製ドア、茶色い床) の写真
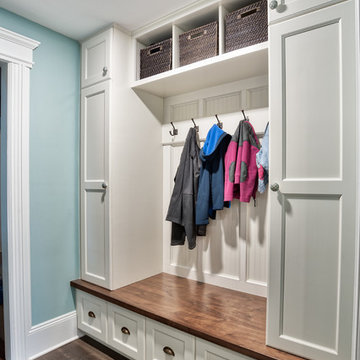
This functional mudroom has storage for each member of the family. Storage baskets above and cabinets from floor to ceiling for optimal use of the space.
Photos by Chris Veith
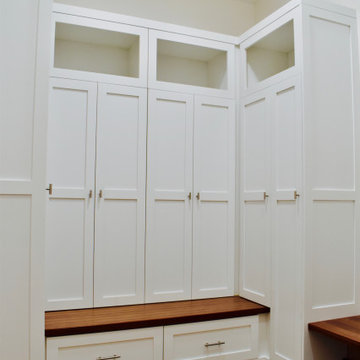
Plenty of storage for outerwear in this mudroom with lockers and drawers.
Walnut benches provide the seating.
お手頃価格の中くらいなトランジショナルスタイルのおしゃれなマッドルーム (ベージュの壁、セラミックタイルの床、白いドア、茶色い床) の写真
お手頃価格の中くらいなトランジショナルスタイルのおしゃれなマッドルーム (ベージュの壁、セラミックタイルの床、白いドア、茶色い床) の写真
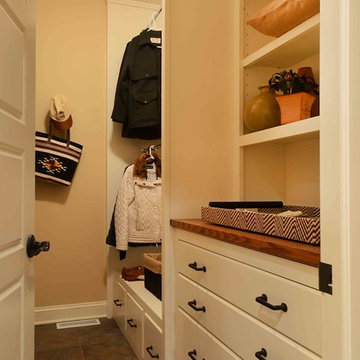
Ken Pamatat
ニューヨークにある高級な中くらいなトラディショナルスタイルのおしゃれなマッドルーム (ベージュの壁、セラミックタイルの床、茶色い床) の写真
ニューヨークにある高級な中くらいなトラディショナルスタイルのおしゃれなマッドルーム (ベージュの壁、セラミックタイルの床、茶色い床) の写真
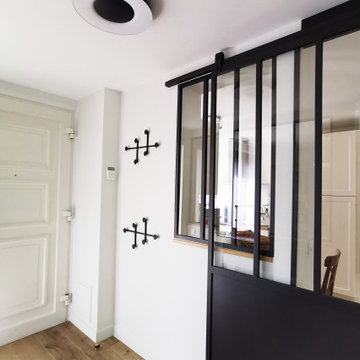
Le hall d'entrée entièrement repensé pour être plus lumineux et en liaison directe avec le salon et le bureau.
Le sol a été coordonné avec tout celui du rez de chaussée en choisissant un parquet minéral a effet brut
La porte de la cuisine est coulissante pour un gain de place
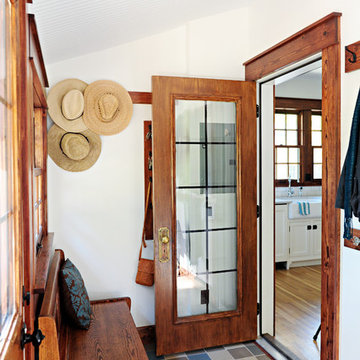
Like most of our projects, we can't gush about this reno—a new kitchen and mudroom, ensuite closet and pantry—without gushing about the people who live there. The best projects, we always say, are the ones in which client, contractor and design team are all present throughout, conception to completion, each bringing their particular expertise to the table and forming a cohesive, trustworthy team that is mutually invested in a smooth and successful process. They listen to each other, give the benefit of the doubt to each other, do what they say they'll do. This project exemplified that kind of team, and it shows in the results.
Most obvious is the opening up of the kitchen to the dining room, decompartmentalizing somewhat a century-old bungalow that was originally quite purposefully compartmentalized. As a result, the kitchen had to become a place one wanted to see clear through from the front door. Inset cabinets and carefully selected details make the functional heart of the house equal in elegance to the more "public" gathering spaces, with their craftsman depth and detail. An old back porch was converted to interior space, creating a mudroom and a much-needed ensuite walk-in closet. A new, larger deck went on: Phase One of an extensive design for outdoor living, that we all hope will be realized over the next few years. Finally, a duplicative back stairwell was repurposed into a walk-in pantry.
Modernizing often means opening spaces up for more casual living and entertaining, and/or making better use of dead space. In this re-conceptualized old house, we did all of that, creating a back-of-the-house that is now bright and cheerful and new, while carefully incorporating meaningful vintage and personal elements.
The best result of all: the clients are thrilled. And everyone who went in to the project came out of it friends.
Contractor: Stumpner Building Services
Cabinetry: Stoll’s Woodworking
Photographer: Gina Rogers
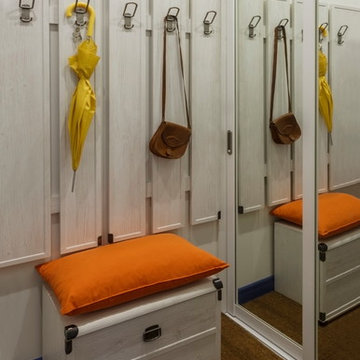
дизайнер: Катя Чистова
фотограф: Дмитрий Чистов
モスクワにある小さなトラディショナルスタイルのおしゃれなマッドルーム (白い壁、カーペット敷き、茶色い床) の写真
モスクワにある小さなトラディショナルスタイルのおしゃれなマッドルーム (白い壁、カーペット敷き、茶色い床) の写真
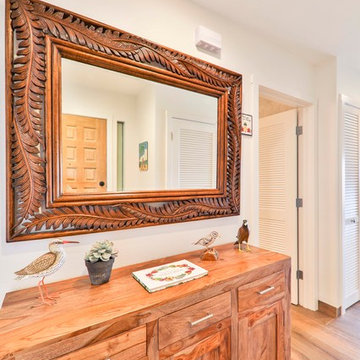
Front entrance at Maui Dream Place at Maui Kamaole G-209
ハワイにあるラグジュアリーな小さなアジアンスタイルのおしゃれな玄関ロビー (白い壁、セラミックタイルの床、淡色木目調のドア、茶色い床) の写真
ハワイにあるラグジュアリーな小さなアジアンスタイルのおしゃれな玄関ロビー (白い壁、セラミックタイルの床、淡色木目調のドア、茶色い床) の写真
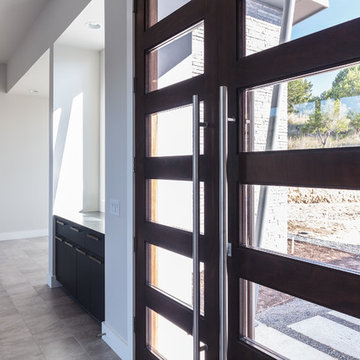
Blue Horse Building + Design /// James Leasure Photography
オースティンにある高級な広いコンテンポラリースタイルのおしゃれな玄関ドア (セラミックタイルの床、濃色木目調のドア、茶色い床、白い壁) の写真
オースティンにある高級な広いコンテンポラリースタイルのおしゃれな玄関ドア (セラミックタイルの床、濃色木目調のドア、茶色い床、白い壁) の写真
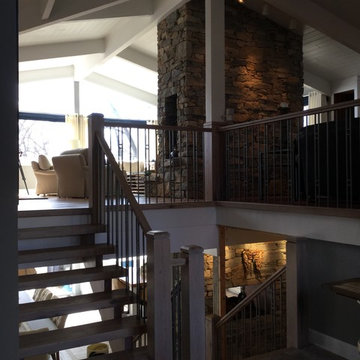
The entry updates brought in abundant natural light with the clear glass front door and side lights. Large round window above adds to the nautical enhancements. The oak and bronze stair case allows a clearer view of the spaces above and below unlike the white that was there before.
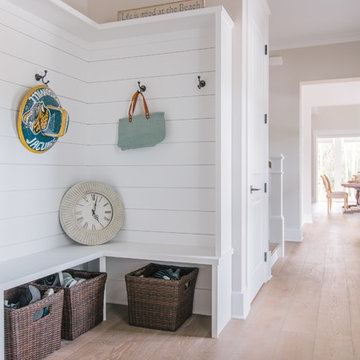
Cristina Danielle Photography
ジャクソンビルにあるラグジュアリーな広いビーチスタイルのおしゃれな玄関ラウンジ (グレーの壁、セラミックタイルの床、茶色い床) の写真
ジャクソンビルにあるラグジュアリーな広いビーチスタイルのおしゃれな玄関ラウンジ (グレーの壁、セラミックタイルの床、茶色い床) の写真
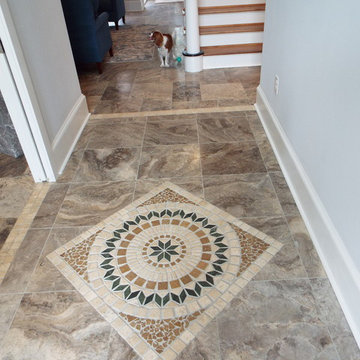
Travertine Medallion Entryway
マイアミにあるお手頃価格の中くらいなコンテンポラリースタイルのおしゃれな玄関ホール (グレーの壁、セラミックタイルの床、茶色い床) の写真
マイアミにあるお手頃価格の中くらいなコンテンポラリースタイルのおしゃれな玄関ホール (グレーの壁、セラミックタイルの床、茶色い床) の写真
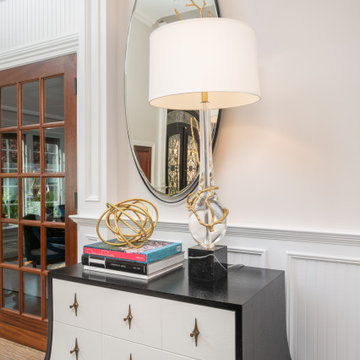
Stepping into this classic glamour dramatic foyer is a fabulous way to feel welcome at home. The color palette is timeless with a bold splash of green which adds drama to the space. Luxurious fabrics, chic furnishings and gorgeous accessories set the tone for this high end makeover which did not involve any structural renovations.
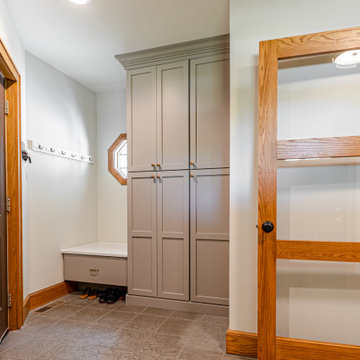
The front entryway was transformed by adding ceiling to floor semi customer cabinetry and shortening the bench seating. The door features, was intended to create some form of privacy before entering the kitchen.
玄関 (カーペット敷き、セラミックタイルの床、茶色い床) の写真
5
