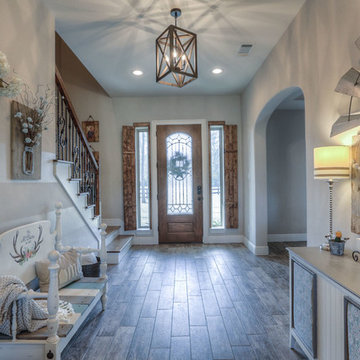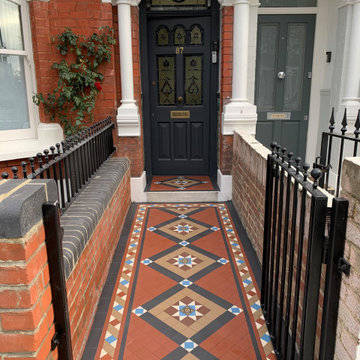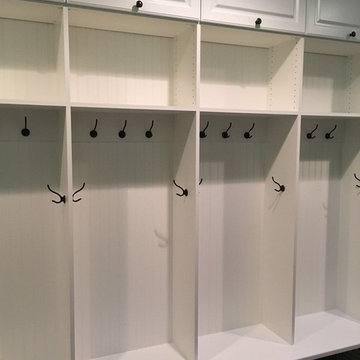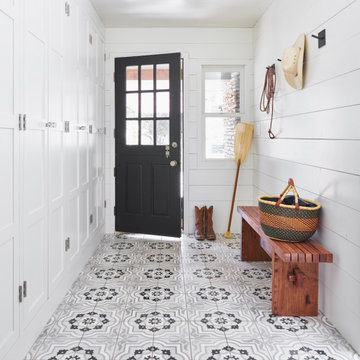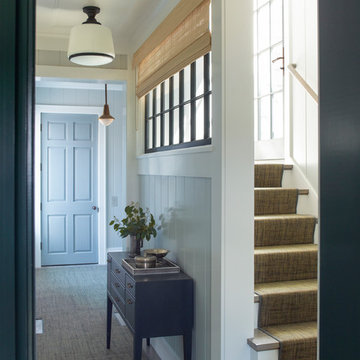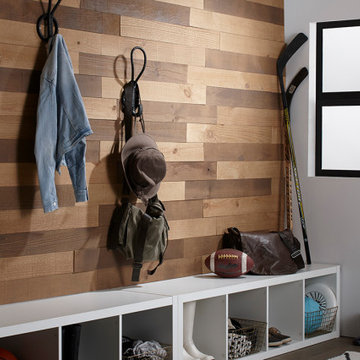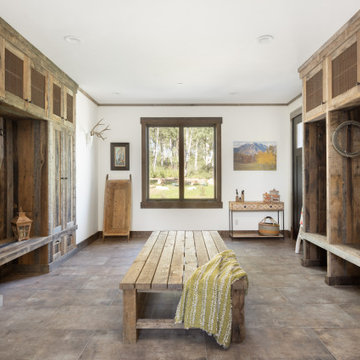玄関 (カーペット敷き、セラミックタイルの床、茶色い床、紫の床、ターコイズの床) の写真
絞り込み:
資材コスト
並び替え:今日の人気順
写真 1〜20 枚目(全 696 枚)

The mudroom was strategically located off of the drive aisle to drop off children and their belongings before parking the car in the car in the detached garage at the property's rear. Backpacks, coats, shoes, and key storage allow the rest of the house to remain clutter free.

Joshua Caldwell
フェニックスにあるお手頃価格の小さなカントリー風のおしゃれなマッドルーム (グレーの壁、セラミックタイルの床、茶色い床) の写真
フェニックスにあるお手頃価格の小さなカントリー風のおしゃれなマッドルーム (グレーの壁、セラミックタイルの床、茶色い床) の写真
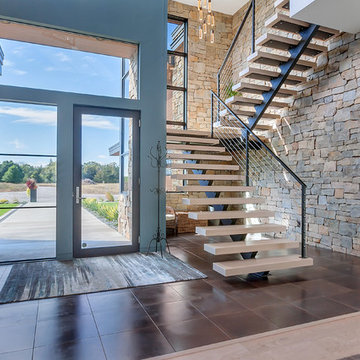
Lynnette Bauer - 360REI
ミネアポリスにある高級な広いコンテンポラリースタイルのおしゃれな玄関ロビー (グレーの壁、セラミックタイルの床、黒いドア、茶色い床) の写真
ミネアポリスにある高級な広いコンテンポラリースタイルのおしゃれな玄関ロビー (グレーの壁、セラミックタイルの床、黒いドア、茶色い床) の写真
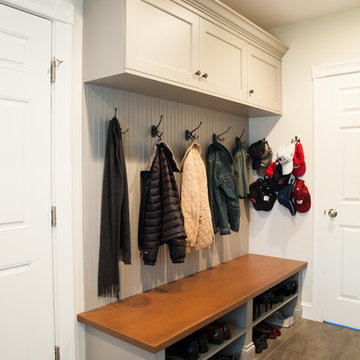
Carol Savage Photography
ボストンにある高級な中くらいなトランジショナルスタイルのおしゃれな玄関 (ベージュの壁、セラミックタイルの床、白いドア、茶色い床) の写真
ボストンにある高級な中くらいなトランジショナルスタイルのおしゃれな玄関 (ベージュの壁、セラミックタイルの床、白いドア、茶色い床) の写真

明るく広々とした玄関
無垢本花梨材ヘリンボーンフローリングがアクセント
他の地域にあるお手頃価格の中くらいなモダンスタイルのおしゃれな玄関 (白い壁、セラミックタイルの床、黒いドア、茶色い床、クロスの天井、壁紙、白い天井) の写真
他の地域にあるお手頃価格の中くらいなモダンスタイルのおしゃれな玄関 (白い壁、セラミックタイルの床、黒いドア、茶色い床、クロスの天井、壁紙、白い天井) の写真
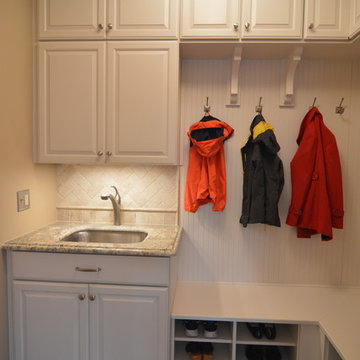
This point of entry provided a nice amount of space for a mudroom with antique white maple cabinetry, bead board paneling, corbels, double coat hooks, bench seating and multiple cubbies for shoe storage as well as mudroom sink and sink vanity.
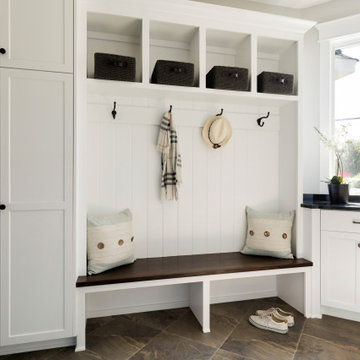
Custom mudroom with boot bench, cubbies lots of storage space.
ミネアポリスにある広いトランジショナルスタイルのおしゃれなマッドルーム (グレーの壁、セラミックタイルの床、茶色い床) の写真
ミネアポリスにある広いトランジショナルスタイルのおしゃれなマッドルーム (グレーの壁、セラミックタイルの床、茶色い床) の写真
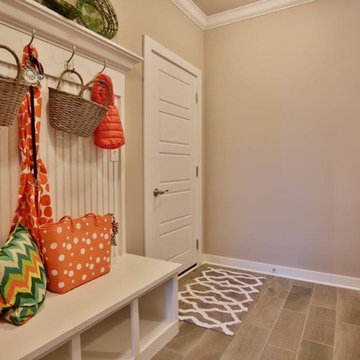
Jagoe Homes, Inc. Project: The Enclave at Glen Lakes Home. Location: Louisville, Kentucky. Site Number: EGL 40.
ルイビルにある中くらいなトランジショナルスタイルのおしゃれなマッドルーム (グレーの壁、セラミックタイルの床、白いドア、茶色い床) の写真
ルイビルにある中くらいなトランジショナルスタイルのおしゃれなマッドルーム (グレーの壁、セラミックタイルの床、白いドア、茶色い床) の写真
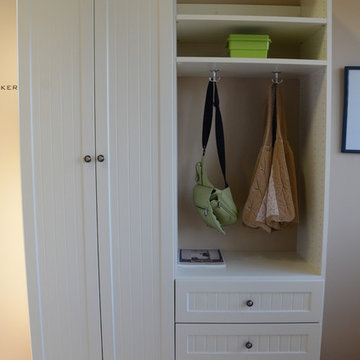
Perfect for a garage entry. Coat and book bag storage. Shelves and baskets for shoes as well as sporting equipment. Keeps entry way organized and tidy!
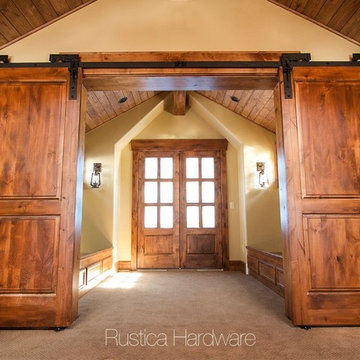
When it comes to barn door hardware what can you imagine? What ever your dream for barn door hardware is, we can create it.
ソルトレイクシティにあるラスティックスタイルのおしゃれな玄関 (ベージュの壁、カーペット敷き、茶色い床) の写真
ソルトレイクシティにあるラスティックスタイルのおしゃれな玄関 (ベージュの壁、カーペット敷き、茶色い床) の写真
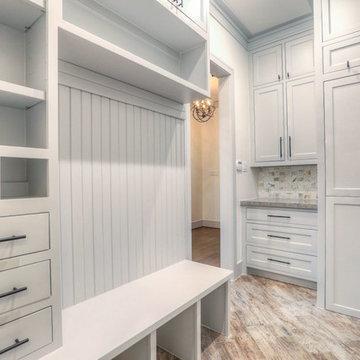
mud room, drop zone
ヒューストンにある高級な広いトラディショナルスタイルのおしゃれなマッドルーム (白い壁、セラミックタイルの床、木目調のドア、茶色い床) の写真
ヒューストンにある高級な広いトラディショナルスタイルのおしゃれなマッドルーム (白い壁、セラミックタイルの床、木目調のドア、茶色い床) の写真

A new home can be beautiful, yet lack soul. For a family with exquisite taste, and a love of the artisan and bespoke, LiLu created a layered palette of furnishings that express each family member’s personality and values. One child, who loves Jackson Pollock, received a window seat from which to enjoy the ceiling’s lively splatter wallpaper. The other child, a young gentleman, has a navy tweed upholstered headboard and plaid club chair with leather ottoman. Elsewhere, sustainably sourced items have provenance and meaning, including a LiLu-designed powder-room vanity with marble top, a Dunes and Duchess table, Italian drapery with beautiful trimmings, Galbraith & Panel wallcoverings, and a bubble table. After working with LiLu, the family’s house has become their home.
----
Project designed by Minneapolis interior design studio LiLu Interiors. They serve the Minneapolis-St. Paul area including Wayzata, Edina, and Rochester, and they travel to the far-flung destinations that their upscale clientele own second homes in.
-----
For more about LiLu Interiors, click here: https://www.liluinteriors.com/
To learn more about this project, click here:
https://www.liluinteriors.com/blog/portfolio-items/art-of-family/
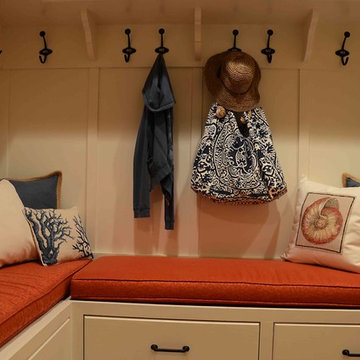
Ken Pamatat
ニューヨークにある高級な中くらいなトラディショナルスタイルのおしゃれなマッドルーム (ベージュの壁、セラミックタイルの床、茶色い床) の写真
ニューヨークにある高級な中くらいなトラディショナルスタイルのおしゃれなマッドルーム (ベージュの壁、セラミックタイルの床、茶色い床) の写真
玄関 (カーペット敷き、セラミックタイルの床、茶色い床、紫の床、ターコイズの床) の写真
1
