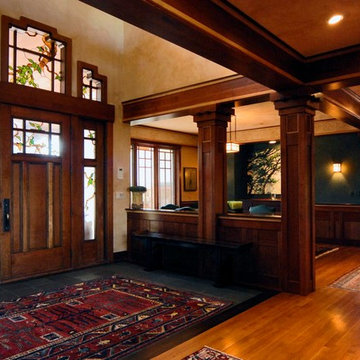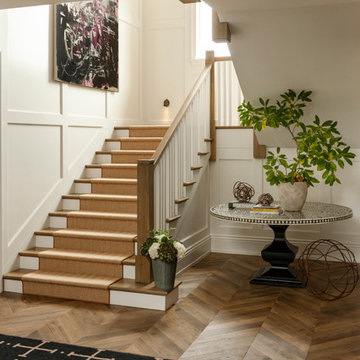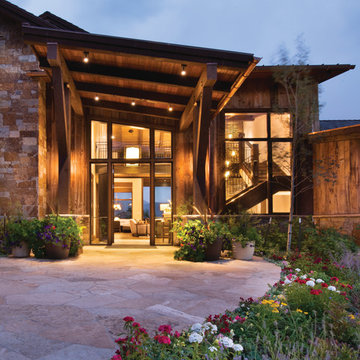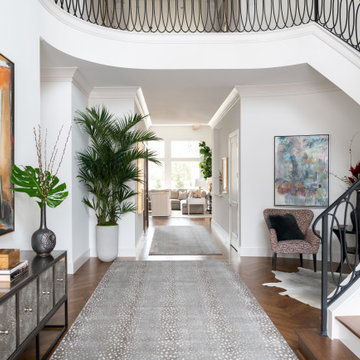巨大な玄関 (カーペット敷き、セラミックタイルの床、無垢フローリング、スレートの床) の写真
絞り込み:
資材コスト
並び替え:今日の人気順
写真 1〜20 枚目(全 1,305 枚)
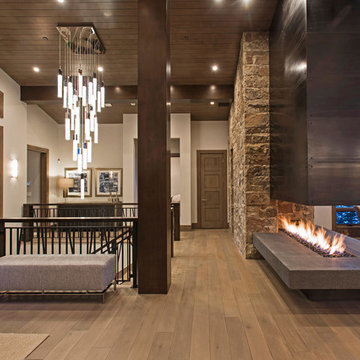
Park City, Utah Home by Park City General Contractor and Custom Home Builder, Germania Construction
www.germaniaconstruction.com
ソルトレイクシティにあるラグジュアリーな巨大なコンテンポラリースタイルのおしゃれな玄関ドア (グレーの壁、無垢フローリング、金属製ドア) の写真
ソルトレイクシティにあるラグジュアリーな巨大なコンテンポラリースタイルのおしゃれな玄関ドア (グレーの壁、無垢フローリング、金属製ドア) の写真
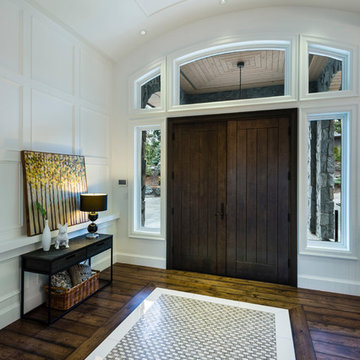
The “Rustic Classic” is a 17,000 square foot custom home built for a special client, a famous musician who wanted a home befitting a rockstar. This Langley, B.C. home has every detail you would want on a custom build.
For this home, every room was completed with the highest level of detail and craftsmanship; even though this residence was a huge undertaking, we didn’t take any shortcuts. From the marble counters to the tasteful use of stone walls, we selected each material carefully to create a luxurious, livable environment. The windows were sized and placed to allow for a bright interior, yet they also cultivate a sense of privacy and intimacy within the residence. Large doors and entryways, combined with high ceilings, create an abundance of space.
A home this size is meant to be shared, and has many features intended for visitors, such as an expansive games room with a full-scale bar, a home theatre, and a kitchen shaped to accommodate entertaining. In any of our homes, we can create both spaces intended for company and those intended to be just for the homeowners - we understand that each client has their own needs and priorities.
Our luxury builds combine tasteful elegance and attention to detail, and we are very proud of this remarkable home. Contact us if you would like to set up an appointment to build your next home! Whether you have an idea in mind or need inspiration, you’ll love the results.
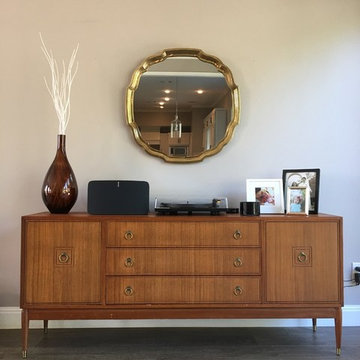
A collection of contemporary interiors showcasing today's top design trends merged with timeless elements. Find inspiration for fresh and stylish hallway and powder room decor, modern dining, and inviting kitchen design.
These designs will help narrow down your style of decor, flooring, lighting, and color palettes. Browse through these projects of ours and find inspiration for your own home!
Project designed by Sara Barney’s Austin interior design studio BANDD DESIGN. They serve the entire Austin area and its surrounding towns, with an emphasis on Round Rock, Lake Travis, West Lake Hills, and Tarrytown.
For more about BANDD DESIGN, click here: https://bandddesign.com/
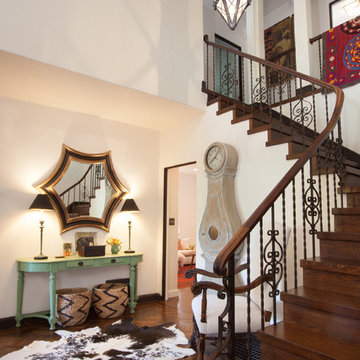
Julie Mikos Photography
サンフランシスコにある低価格の巨大なトラディショナルスタイルのおしゃれな玄関ロビー (白い壁、無垢フローリング、濃色木目調のドア、茶色い床) の写真
サンフランシスコにある低価格の巨大なトラディショナルスタイルのおしゃれな玄関ロビー (白い壁、無垢フローリング、濃色木目調のドア、茶色い床) の写真
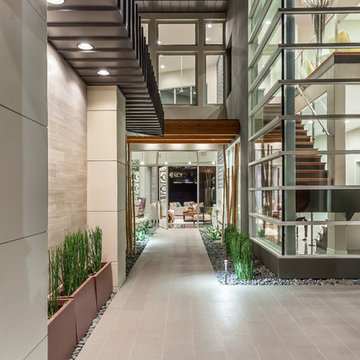
David Marquardt
ラスベガスにあるラグジュアリーな巨大なコンテンポラリースタイルのおしゃれな玄関ドア (ベージュの壁、セラミックタイルの床、ガラスドア) の写真
ラスベガスにあるラグジュアリーな巨大なコンテンポラリースタイルのおしゃれな玄関ドア (ベージュの壁、セラミックタイルの床、ガラスドア) の写真

Red Shutter Photography
チャールストンにある巨大なトラディショナルスタイルのおしゃれな玄関ロビー (ベージュの壁、無垢フローリング、木目調のドア) の写真
チャールストンにある巨大なトラディショナルスタイルのおしゃれな玄関ロビー (ベージュの壁、無垢フローリング、木目調のドア) の写真
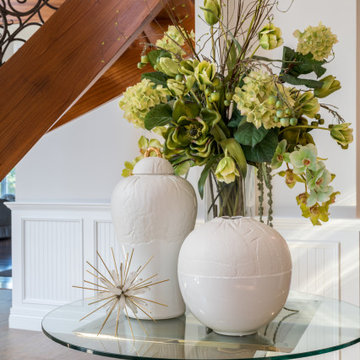
Stepping into this classic glamour dramatic foyer is a fabulous way to feel welcome at home. The color palette is timeless with a bold splash of green which adds drama to the space. Luxurious fabrics, chic furnishings and gorgeous accessories set the tone for this high end makeover which did not involve any structural renovations.
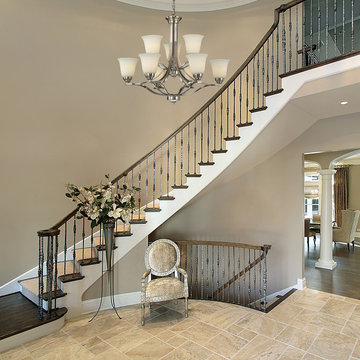
Nine Light Brushed Nickel Up Chandelier also available with energy savid LED bulbs http://www.houzz.com/photos/13694473/Nine-Light-Brushed-Nickel-Up-Chandelier-transitional-chandeliers
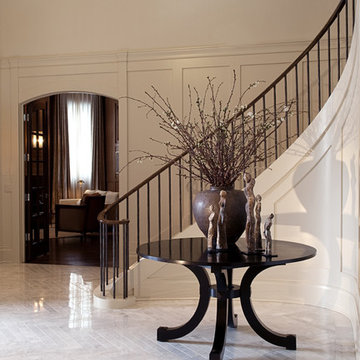
Grand Entry Hall by
Marshall Morgan Erb Design Inc.
シカゴにある巨大なトランジショナルスタイルのおしゃれな玄関ロビー (白い壁、無垢フローリング) の写真
シカゴにある巨大なトランジショナルスタイルのおしゃれな玄関ロビー (白い壁、無垢フローリング) の写真
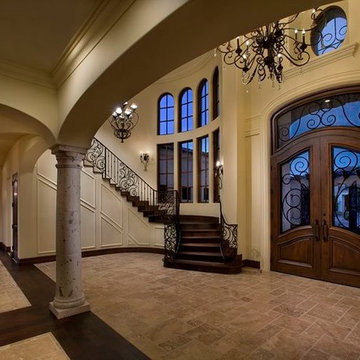
Double doors are a great way to add elegance to a space or to make an entrance seem more grand.
Want more inspiring photos? Follow us on Facebook, Twitter, Pinterest and Instagram!
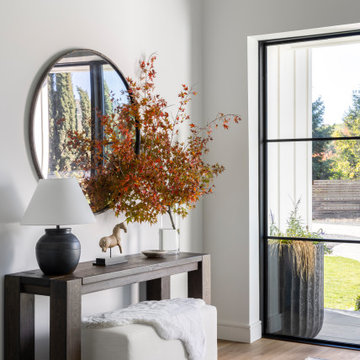
Modern Farmhouse foyer welcomes you with just enough artifacts and accessories. Beautiful fall leaves from the surrounding ground add vibrant color of the harvest season to the foyer.
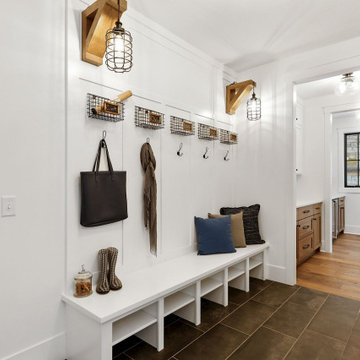
Exceptional custom-built 1 ½ story walkout home on a premier cul-de-sac site in the Lakeview neighborhood. Tastefully designed with exquisite craftsmanship and high attention to detail throughout.
Offering main level living with a stunning master suite, incredible kitchen with an open concept and a beautiful screen porch showcasing south facing wooded views. This home is an entertainer’s delight with many spaces for hosting gatherings. 2 private acres and surrounded by nature.
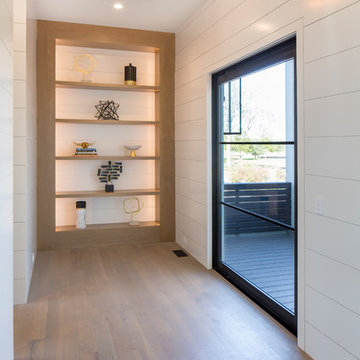
Matthew Scott Photographer Inc.
チャールストンにある巨大なコンテンポラリースタイルのおしゃれな玄関ドア (白い壁、無垢フローリング、金属製ドア、グレーの床) の写真
チャールストンにある巨大なコンテンポラリースタイルのおしゃれな玄関ドア (白い壁、無垢フローリング、金属製ドア、グレーの床) の写真

Darlene Halaby
オレンジカウンティにあるラグジュアリーな巨大なコンテンポラリースタイルのおしゃれな玄関ロビー (ガラスドア、白い壁、セラミックタイルの床) の写真
オレンジカウンティにあるラグジュアリーな巨大なコンテンポラリースタイルのおしゃれな玄関ロビー (ガラスドア、白い壁、セラミックタイルの床) の写真

This grand 2-story home with first-floor owner’s suite includes a 3-car garage with spacious mudroom entry complete with built-in lockers. A stamped concrete walkway leads to the inviting front porch. Double doors open to the foyer with beautiful hardwood flooring that flows throughout the main living areas on the 1st floor. Sophisticated details throughout the home include lofty 10’ ceilings on the first floor and farmhouse door and window trim and baseboard. To the front of the home is the formal dining room featuring craftsman style wainscoting with chair rail and elegant tray ceiling. Decorative wooden beams adorn the ceiling in the kitchen, sitting area, and the breakfast area. The well-appointed kitchen features stainless steel appliances, attractive cabinetry with decorative crown molding, Hanstone countertops with tile backsplash, and an island with Cambria countertop. The breakfast area provides access to the spacious covered patio. A see-thru, stone surround fireplace connects the breakfast area and the airy living room. The owner’s suite, tucked to the back of the home, features a tray ceiling, stylish shiplap accent wall, and an expansive closet with custom shelving. The owner’s bathroom with cathedral ceiling includes a freestanding tub and custom tile shower. Additional rooms include a study with cathedral ceiling and rustic barn wood accent wall and a convenient bonus room for additional flexible living space. The 2nd floor boasts 3 additional bedrooms, 2 full bathrooms, and a loft that overlooks the living room.

Front door is a pair of 36" x 96" x 2 1/4" DSA Master Crafted Door with 3-point locking mechanism, (6) divided lites, and (1) raised panel at lower part of the doors in knotty alder. Photo by Mike Kaskel
巨大な玄関 (カーペット敷き、セラミックタイルの床、無垢フローリング、スレートの床) の写真
1
