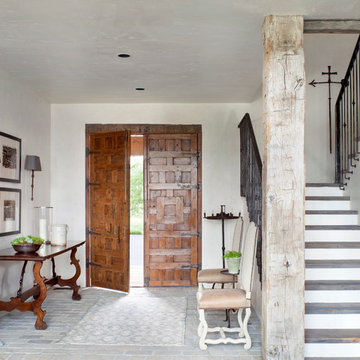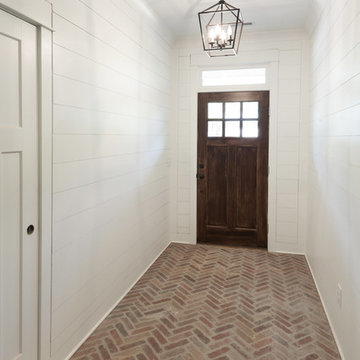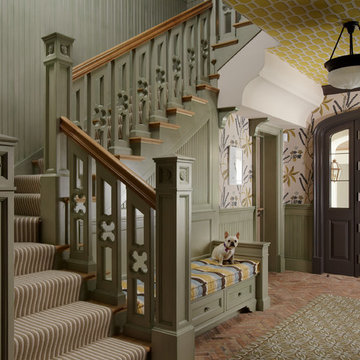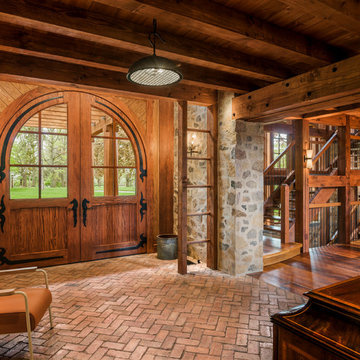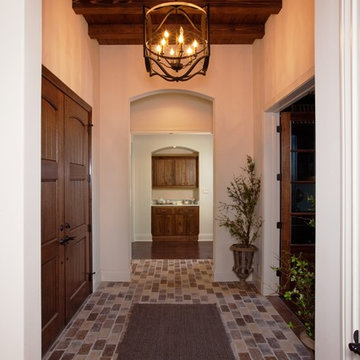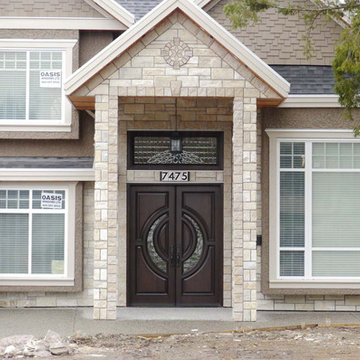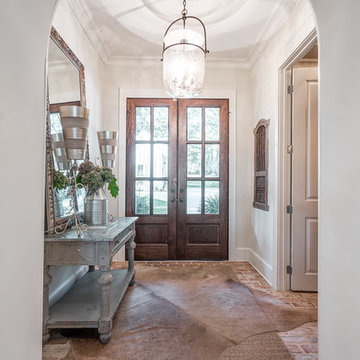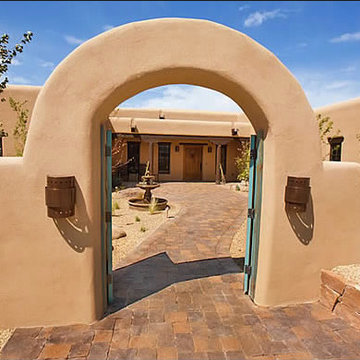玄関ロビー (レンガの床、濃色木目調のドア、木目調のドア、オレンジのドア) の写真
絞り込み:
資材コスト
並び替え:今日の人気順
写真 1〜20 枚目(全 46 枚)

This Farmhouse has a modern, minimalist feel, with a rustic touch, staying true to its southwest location. It features wood tones, brass and black with vintage and rustic accents throughout the decor.

アルバカーキにある中くらいなサンタフェスタイルのおしゃれな玄関ロビー (白い壁、レンガの床、木目調のドア、赤い床、表し梁、三角天井、板張り天井) の写真
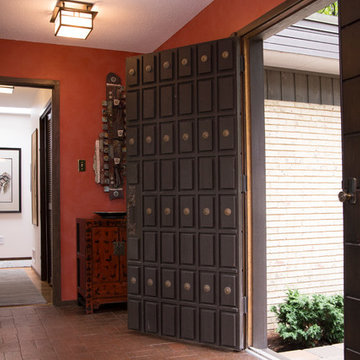
Marilyn Peryer Style House Photography 2016
ローリーにあるお手頃価格の中くらいなミッドセンチュリースタイルのおしゃれな玄関ロビー (レンガの床、濃色木目調のドア、赤い壁、赤い床) の写真
ローリーにあるお手頃価格の中くらいなミッドセンチュリースタイルのおしゃれな玄関ロビー (レンガの床、濃色木目調のドア、赤い壁、赤い床) の写真
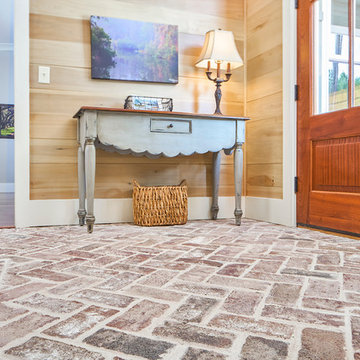
Love the brick in the Owner's Foyer...and well, just the general principle of having an owner's entry. This space is open, spacious, free of clutter and free from visitor's eyes. Bead board or judge's paneling with alabaster trim is a nice finish. All great details for this Sweet Marsh model home.
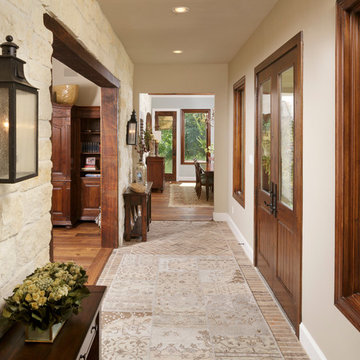
Kolanowski Studio
ヒューストンにある高級な広い地中海スタイルのおしゃれな玄関ロビー (ベージュの壁、レンガの床、濃色木目調のドア) の写真
ヒューストンにある高級な広い地中海スタイルのおしゃれな玄関ロビー (ベージュの壁、レンガの床、濃色木目調のドア) の写真
Remodel of Foyer with original John Volk columns
マイアミにある地中海スタイルのおしゃれな玄関ロビー (白い壁、レンガの床、木目調のドア、赤い床) の写真
マイアミにある地中海スタイルのおしゃれな玄関ロビー (白い壁、レンガの床、木目調のドア、赤い床) の写真
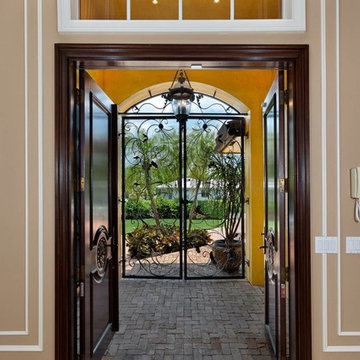
Foyer
マイアミにあるラグジュアリーな中くらいな地中海スタイルのおしゃれな玄関ロビー (ベージュの壁、レンガの床、濃色木目調のドア、ベージュの床) の写真
マイアミにあるラグジュアリーな中くらいな地中海スタイルのおしゃれな玄関ロビー (ベージュの壁、レンガの床、濃色木目調のドア、ベージュの床) の写真
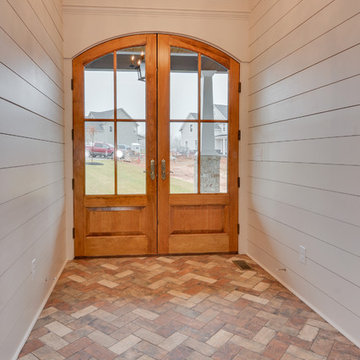
From the moment you walk in the door of this custom farmhouse home in Evans, GA, you can tell it's a beautiful blend of craftsman style meets elegance. In this photo, you have custom arched wood front doors, brick tile, white ship lap siding, and a gorgeous chandelier.
Photography By Joe Bailey
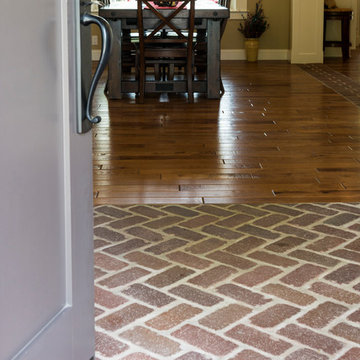
This home was originally built in 1950 and was renovated and redesigned to capture its traditional Woodland roots, while also capturing a sense of a clean and contemporary design.
Photos by: Farrell Scott
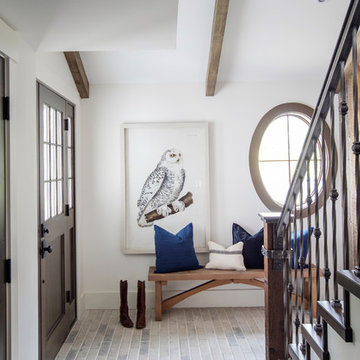
This 100-year-old farmhouse underwent a complete head-to-toe renovation. Partnering with Home Star BC we painstakingly modernized the crumbling farmhouse while maintaining its original west coast charm. The only new addition to the home was the kitchen eating area, with its swinging dutch door, patterned cement tile and antique brass lighting fixture. The wood-clad walls throughout the home were made using the walls of the dilapidated barn on the property. Incorporating a classic equestrian aesthetic within each room while still keeping the spaces bright and livable was one of the projects many challenges. The Master bath - formerly a storage room - is the most modern of the home's spaces. Herringbone white-washed floors are partnered with elements such as brick, marble, limestone and reclaimed timber to create a truly eclectic, sun-filled oasis. The gilded crystal sputnik inspired fixture above the bath as well as the sky blue cabinet keep the room fresh and full of personality. Overall, the project proves that bolder, more colorful strokes allow a home to possess what so many others lack: a personality!
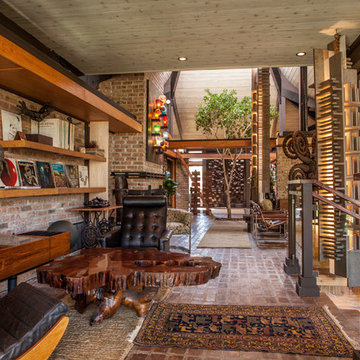
Studio West Photography
シカゴにあるラグジュアリーな広いエクレクティックスタイルのおしゃれな玄関ロビー (ベージュの壁、レンガの床、濃色木目調のドア) の写真
シカゴにあるラグジュアリーな広いエクレクティックスタイルのおしゃれな玄関ロビー (ベージュの壁、レンガの床、濃色木目調のドア) の写真
玄関ロビー (レンガの床、濃色木目調のドア、木目調のドア、オレンジのドア) の写真
1
