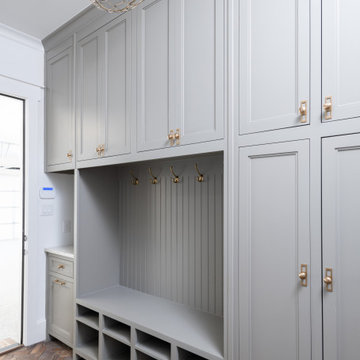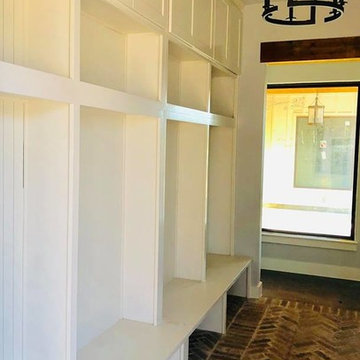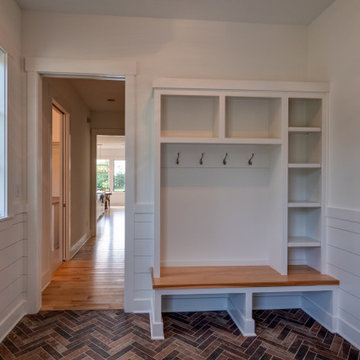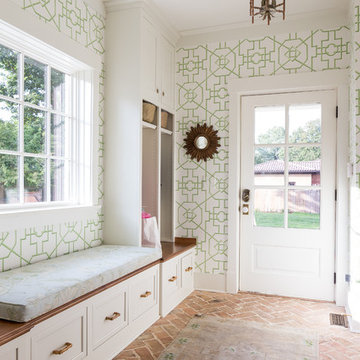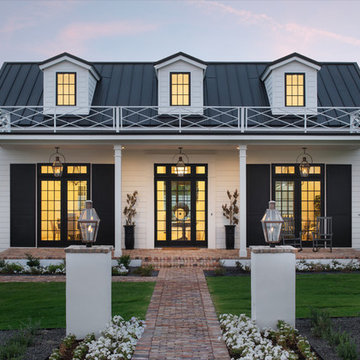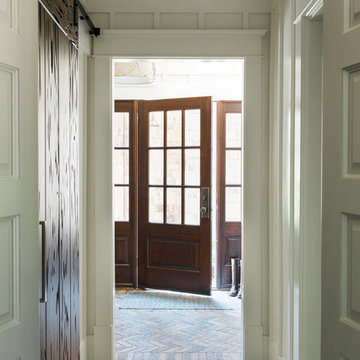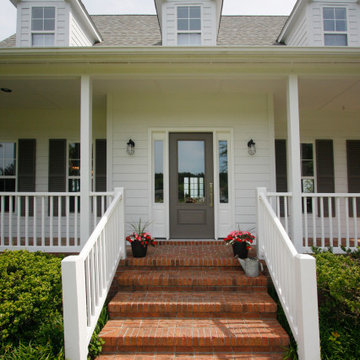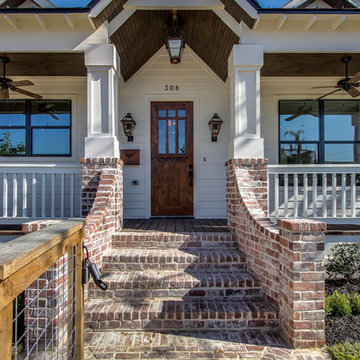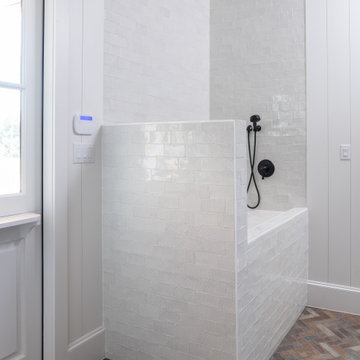玄関 (レンガの床、茶色い床、白い壁) の写真
絞り込み:
資材コスト
並び替え:今日の人気順
写真 1〜20 枚目(全 60 枚)
1/4

Stone Creek Residence - Mud Room and Utility Room
他の地域にある高級な中くらいなトラディショナルスタイルのおしゃれなマッドルーム (白い壁、レンガの床、茶色いドア、茶色い床) の写真
他の地域にある高級な中くらいなトラディショナルスタイルのおしゃれなマッドルーム (白い壁、レンガの床、茶色いドア、茶色い床) の写真
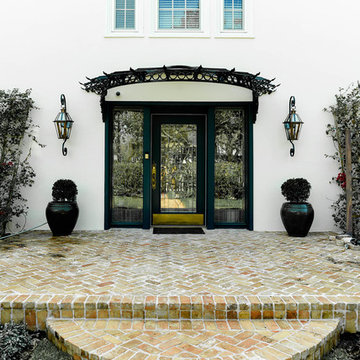
A new brick walkway leading to the entrance of this gorgeous, three-story English mansion in Harbor Oaks, Florida. This historic home received a full gut and remodel by Nelson Construction and Renovations and features elegant finishes throughout the home in marble, brass, ceramic and wood.
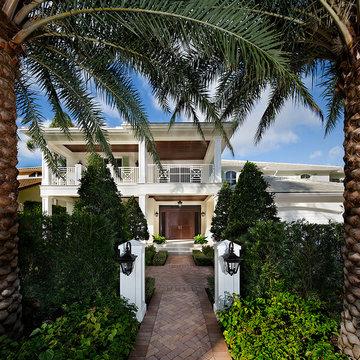
Craig Denis Photography
New construction residence in British Colonial style.
County: US
マイアミにあるラグジュアリーな広いトラディショナルスタイルのおしゃれな玄関ドア (濃色木目調のドア、白い壁、レンガの床、茶色い床) の写真
マイアミにあるラグジュアリーな広いトラディショナルスタイルのおしゃれな玄関ドア (濃色木目調のドア、白い壁、レンガの床、茶色い床) の写真
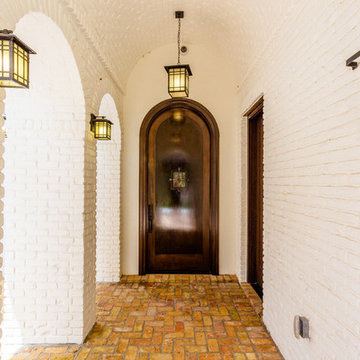
Purser Architectural Custom Home Design built by Tommy Cashiola Custom Homes
ヒューストンにあるラグジュアリーな広い地中海スタイルのおしゃれな玄関ドア (白い壁、レンガの床、濃色木目調のドア、茶色い床) の写真
ヒューストンにあるラグジュアリーな広い地中海スタイルのおしゃれな玄関ドア (白い壁、レンガの床、濃色木目調のドア、茶色い床) の写真
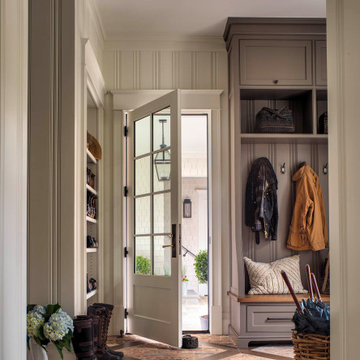
Olive green built-ins near the mudroom include a staging area, or a drop zone. The floor is complete with a wooden tile in a cross-hatch pattern with a Chicago brick inlay.

Eastview Before & After Exterior Renovation
Enhancing a home’s exterior curb appeal doesn’t need to be a daunting task. With some simple design refinements and creative use of materials we transformed this tired 1950’s style colonial with second floor overhang into a classic east coast inspired gem. Design enhancements include the following:
• Replaced damaged vinyl siding with new LP SmartSide, lap siding and trim
• Added additional layers of trim board to give windows and trim additional dimension
• Applied a multi-layered banding treatment to the base of the second-floor overhang to create better balance and separation between the two levels of the house
• Extended the lower-level window boxes for visual interest and mass
• Refined the entry porch by replacing the round columns with square appropriately scaled columns and trim detailing, removed the arched ceiling and increased the ceiling height to create a more expansive feel
• Painted the exterior brick façade in the same exterior white to connect architectural components. A soft blue-green was used to accent the front entry and shutters
• Carriage style doors replaced bland windowless aluminum doors
• Larger scale lantern style lighting was used throughout the exterior
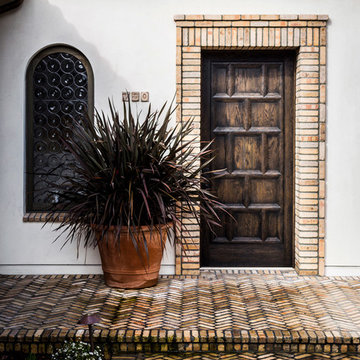
Rustic antique roof tiles and dark wood entry door with brick surround contrast to the white plaster walls.
サンタバーバラにある中くらいな地中海スタイルのおしゃれな玄関ドア (白い壁、レンガの床、濃色木目調のドア、茶色い床) の写真
サンタバーバラにある中くらいな地中海スタイルのおしゃれな玄関ドア (白い壁、レンガの床、濃色木目調のドア、茶色い床) の写真
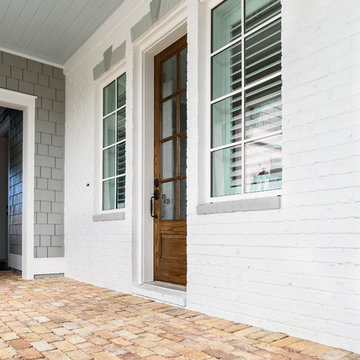
Discover Glenn Layton Homes' coastal style homes in Atlantic Beach Country Club, a beautiful custom home community, located in Atlantic Beach, Florida.
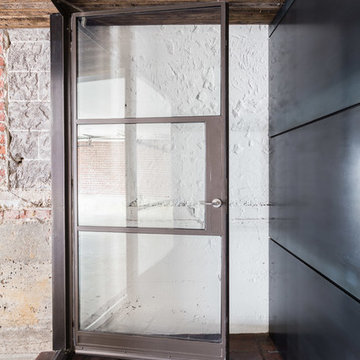
The entrance into the residence is through steel and glass doors, the floor is antique brick which was existing and of which we added an ebony stain. From the arrival side off of Wagner Place, the entry is through a new steel and glass door from a parking court. The ceiling treatment is integrated from the garage and pulls you into the foyer of the residence. It is out of reclaimed oak that mimics original lath that would've been behind the plaster.
Greg Baudouin, Interiors
Alyssa Rosenheck: photo
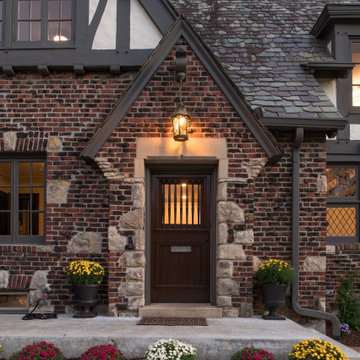
Traditional Tudor with brick, stone and half-timbering with stucco siding has an artistic random-patterned clipped-edge slate roof.
カンザスシティにある高級な中くらいなトラディショナルスタイルのおしゃれな玄関ラウンジ (白い壁、レンガの床、濃色木目調のドア、茶色い床) の写真
カンザスシティにある高級な中くらいなトラディショナルスタイルのおしゃれな玄関ラウンジ (白い壁、レンガの床、濃色木目調のドア、茶色い床) の写真
玄関 (レンガの床、茶色い床、白い壁) の写真
1
