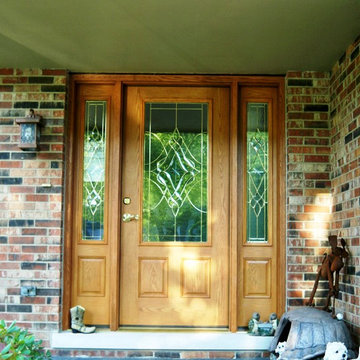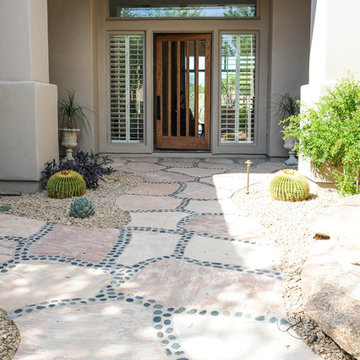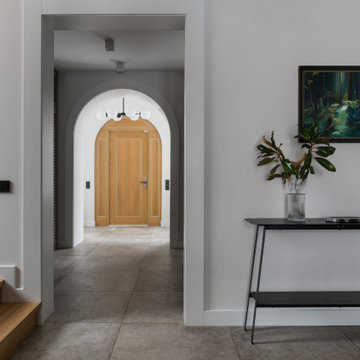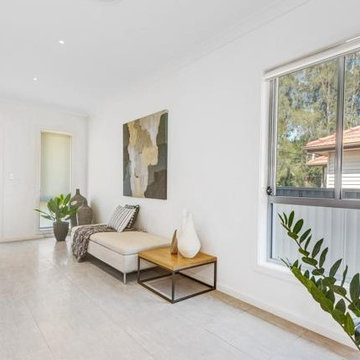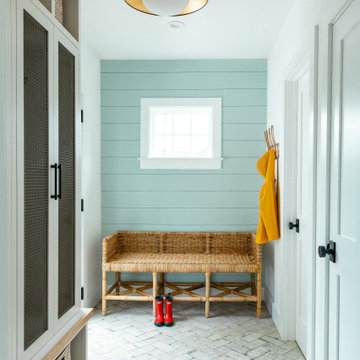玄関 (レンガの床、磁器タイルの床、淡色木目調のドア) の写真
絞り込み:
資材コスト
並び替え:今日の人気順
写真 1〜20 枚目(全 342 枚)
1/4
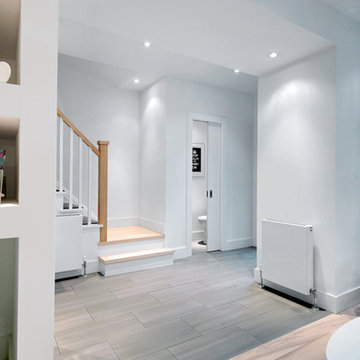
Front entry as viewed from the living room. New powder room adjacent to entry, widened opening with flanking closet and bookshelf. Existing stair modified for increased width and mid-rise landing turn. Andrew Snow Photography

Прихожая с видом на гостиную, в светлых оттенках. Бежевые двери и стены, плитка с орнаментным ковром, зеркальный шкаф для одежды с филенчатым фасадом, изящная цапля серебряного цвета и акварели в рамах на стенах.
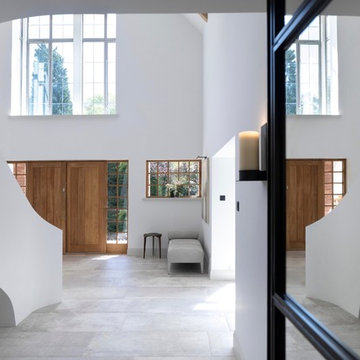
The newly designed and created Entrance Hallway which sees stunning Janey Butler Interiors design and style throughout this Llama Group Luxury Home Project . With stunning 188 bronze bud LED chandelier, bespoke metal doors with antique glass. Double bespoke Oak doors and windows. Newly created curved elegant staircase with bespoke bronze handrail designed by Llama Architects.
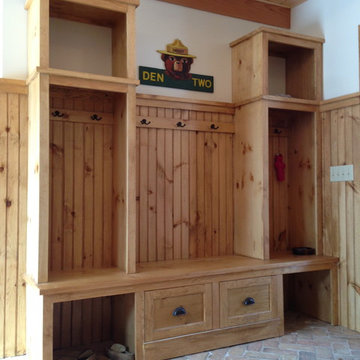
Mudroom cubbies with pine wood wainscoting and exposed floor beams in douglas fir.
バーリントンにある高級な中くらいなラスティックスタイルのおしゃれなマッドルーム (白い壁、レンガの床、淡色木目調のドア) の写真
バーリントンにある高級な中くらいなラスティックスタイルのおしゃれなマッドルーム (白い壁、レンガの床、淡色木目調のドア) の写真
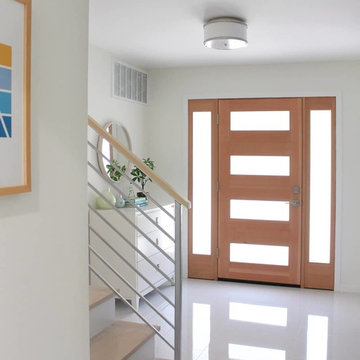
Project By WDesignLiving, light and bright entryway, custom front door, wooden door, douglas fir door, 4 panels door, porcelain tile floor, white polished floor, white interior, round wall mirror, entryway furniture, dresser, cabinet with drawers, modern decor style, wall art
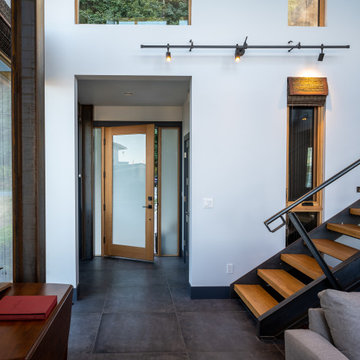
View towards entry.
シアトルにある高級な中くらいなモダンスタイルのおしゃれな玄関ドア (白い壁、磁器タイルの床、淡色木目調のドア、黒い床) の写真
シアトルにある高級な中くらいなモダンスタイルのおしゃれな玄関ドア (白い壁、磁器タイルの床、淡色木目調のドア、黒い床) の写真
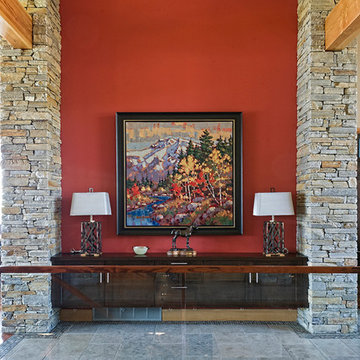
Photos : Crocodile Creative
Builder/Developer : Quiniscoe Homes
バンクーバーにある高級な中くらいなラスティックスタイルのおしゃれな玄関ロビー (赤い壁、磁器タイルの床、淡色木目調のドア、グレーの床) の写真
バンクーバーにある高級な中くらいなラスティックスタイルのおしゃれな玄関ロビー (赤い壁、磁器タイルの床、淡色木目調のドア、グレーの床) の写真
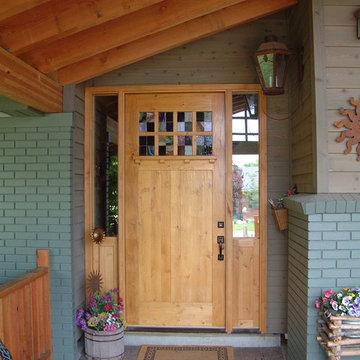
Craftsmen inspired front entry door with stain glass
ソルトレイクシティにあるお手頃価格の中くらいなトラディショナルスタイルのおしゃれな玄関ドア (青い壁、レンガの床、淡色木目調のドア) の写真
ソルトレイクシティにあるお手頃価格の中くらいなトラディショナルスタイルのおしゃれな玄関ドア (青い壁、レンガの床、淡色木目調のドア) の写真

すりガラスの大きな地窓からもたっぷりと光が入る土間玄関は、ベビーカーを置いても広々としています。「テニス用品などアウトドアグッズもたっぷりと置ける場所が欲しかった」とKさま。玄関扉正面の黒い壁(写真左側)はマグネットウォールになっていて、簡単にラックをとり付けたり、家族の連絡板にしたり、子どもが大きくなったら学校のプリントを貼っておいたり、自在な使い方ができます。
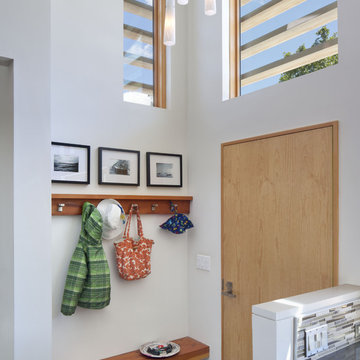
David Wakely Photography
While we appreciate your love for our work, and interest in our projects, we are unable to answer every question about details in our photos. Please send us a private message if you are interested in our architectural services on your next project.
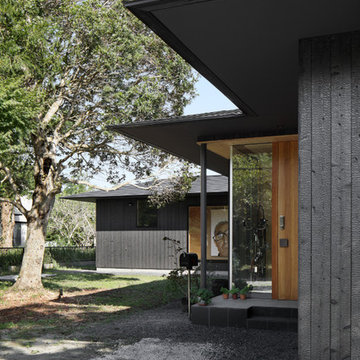
写真@安田誠
他の地域にある和風のおしゃれな玄関ドア (黒い壁、磁器タイルの床、淡色木目調のドア、黒い床) の写真
他の地域にある和風のおしゃれな玄関ドア (黒い壁、磁器タイルの床、淡色木目調のドア、黒い床) の写真
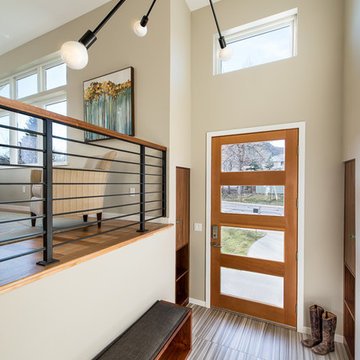
Photography by Daniel O'Connor
デンバーにある小さなコンテンポラリースタイルのおしゃれな玄関ドア (磁器タイルの床、淡色木目調のドア、グレーの床) の写真
デンバーにある小さなコンテンポラリースタイルのおしゃれな玄関ドア (磁器タイルの床、淡色木目調のドア、グレーの床) の写真
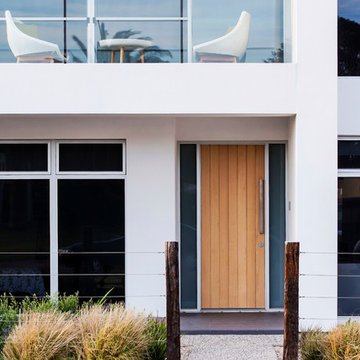
Modern beach side home with butterfly roof, cantilevered canopies and commercial grade aluminium windows. A collaboration between Designtech Studio and Finesse Built.
Photo: Scott Harding- hardimage@internode.on.net
Builder: Finesse Built
Landscaping: Green Team- Building and Consulting
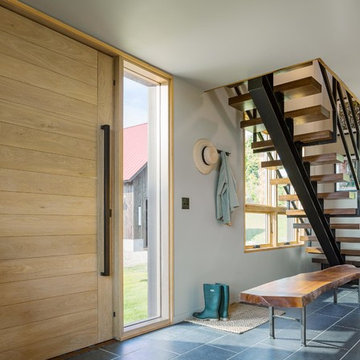
Jim Westpahlen
バーリントンにある中くらいなモダンスタイルのおしゃれな玄関ロビー (グレーの壁、磁器タイルの床、淡色木目調のドア、グレーの床) の写真
バーリントンにある中くらいなモダンスタイルのおしゃれな玄関ロビー (グレーの壁、磁器タイルの床、淡色木目調のドア、グレーの床) の写真
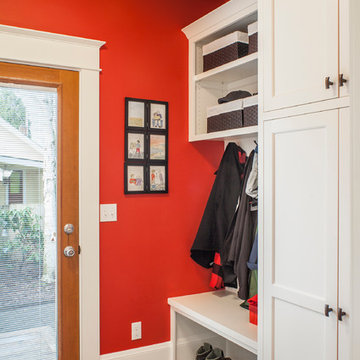
Craftsman style house opens up for better connection and more contemporary living. Removing a wall between the kitchen and dinning room and reconfiguring the stair layout allowed for more usable space and better circulation through the home. The double dormer addition upstairs allowed for a true Master Suite, complete with steam shower!
Photo: Pete Eckert
玄関 (レンガの床、磁器タイルの床、淡色木目調のドア) の写真
1
