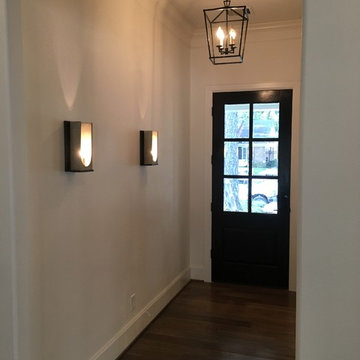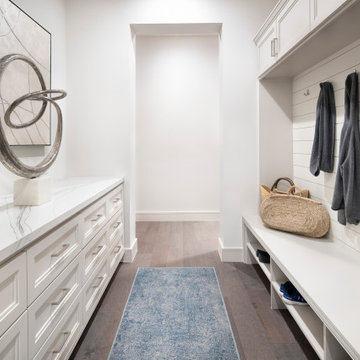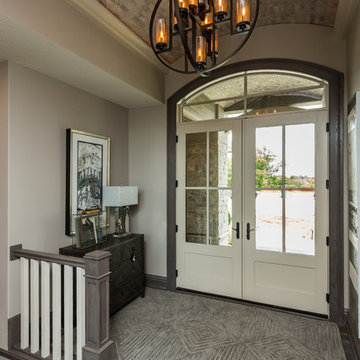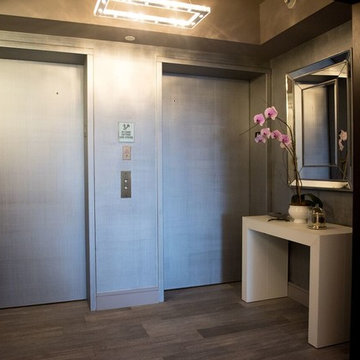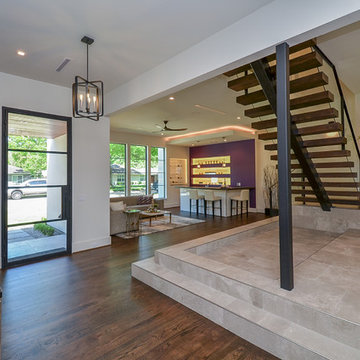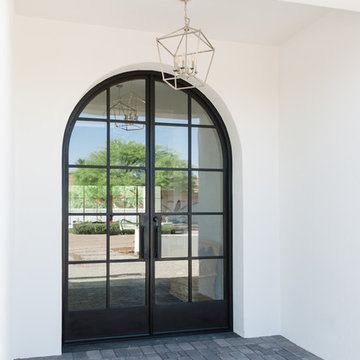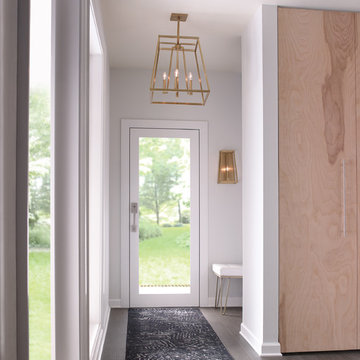玄関 (レンガの床、無垢フローリング、グレーの床) の写真
絞り込み:
資材コスト
並び替え:今日の人気順
写真 1〜20 枚目(全 436 枚)
1/4

This Cape Cod house on Hyannis Harbor was designed to capture the views of the harbor. Coastal design elements such as ship lap, compass tile, and muted coastal colors come together to create an ocean feel.
Photography: Joyelle West
Designer: Christine Granfield
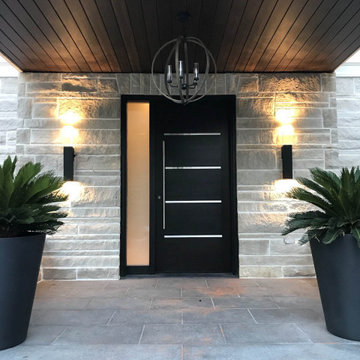
Sandblasted glass and fibreglass door for our lovely customer
トロントにあるお手頃価格の中くらいなモダンスタイルのおしゃれな玄関ドア (白い壁、レンガの床、黒いドア、グレーの床) の写真
トロントにあるお手頃価格の中くらいなモダンスタイルのおしゃれな玄関ドア (白い壁、レンガの床、黒いドア、グレーの床) の写真
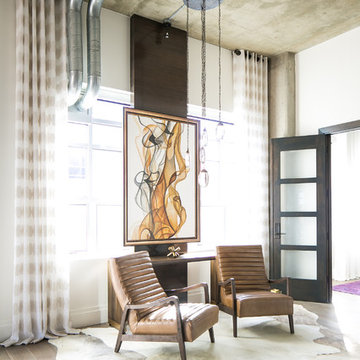
Ryan Garvin Photography, Robeson Design
デンバーにあるラグジュアリーな中くらいなインダストリアルスタイルのおしゃれな玄関ホール (白い壁、無垢フローリング、濃色木目調のドア、グレーの床) の写真
デンバーにあるラグジュアリーな中くらいなインダストリアルスタイルのおしゃれな玄関ホール (白い壁、無垢フローリング、濃色木目調のドア、グレーの床) の写真

Lovely transitional style custom home in Scottsdale, Arizona. The high ceilings, skylights, white cabinetry, and medium wood tones create a light and airy feeling throughout the home. The aesthetic gives a nod to contemporary design and has a sophisticated feel but is also very inviting and warm. In part this was achieved by the incorporation of varied colors, styles, and finishes on the fixtures, tiles, and accessories. The look was further enhanced by the juxtapositional use of black and white to create visual interest and make it fun. Thoughtfully designed and built for real living and indoor/ outdoor entertainment.
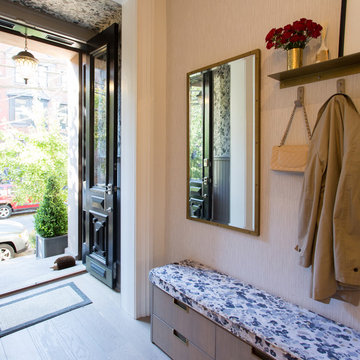
Lovely entry vestibule with wood paneling and wallpapered upper walls and ceiling. Matching upholstery at the custom bench which houses drawers for all the necessities. Hooks for coats and a decorative mirror to check yourself before you head out the door!
Interior Design Credit: J Laurie Design
Photo Credit: Blackstock Photography
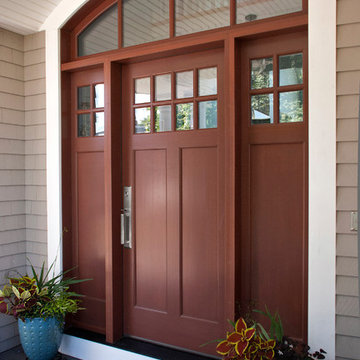
Exterior Door by Captiva Wood Doors, made in Somerset, MA. Trim is WindsorOne.
ボストンにある中くらいなトランジショナルスタイルのおしゃれな玄関ドア (茶色い壁、無垢フローリング、濃色木目調のドア、グレーの床) の写真
ボストンにある中くらいなトランジショナルスタイルのおしゃれな玄関ドア (茶色い壁、無垢フローリング、濃色木目調のドア、グレーの床) の写真

Light and Airy! Fresh and Modern Architecture by Arch Studio, Inc. 2021
サンフランシスコにあるラグジュアリーな広いトランジショナルスタイルのおしゃれな玄関ロビー (白い壁、無垢フローリング、木目調のドア、グレーの床、格子天井) の写真
サンフランシスコにあるラグジュアリーな広いトランジショナルスタイルのおしゃれな玄関ロビー (白い壁、無垢フローリング、木目調のドア、グレーの床、格子天井) の写真
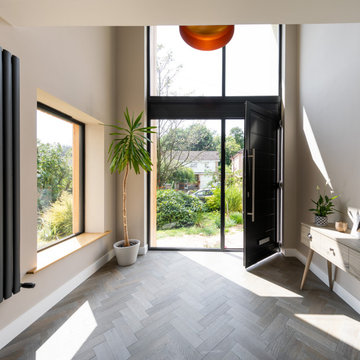
The double-storey atrium fills the house with light and adds plenty of curb appeal.
他の地域にあるお手頃価格の中くらいなコンテンポラリースタイルのおしゃれな玄関ドア (白い壁、無垢フローリング、黒いドア、グレーの床) の写真
他の地域にあるお手頃価格の中くらいなコンテンポラリースタイルのおしゃれな玄関ドア (白い壁、無垢フローリング、黒いドア、グレーの床) の写真
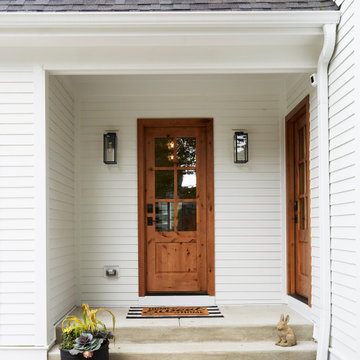
Covered Entry next to Garage provides easy access for kids into the Mud Room and Grandma and Grandpa to their private apartment.
シカゴにある高級な中くらいなカントリー風のおしゃれなマッドルーム (白い壁、レンガの床、木目調のドア、グレーの床) の写真
シカゴにある高級な中くらいなカントリー風のおしゃれなマッドルーム (白い壁、レンガの床、木目調のドア、グレーの床) の写真
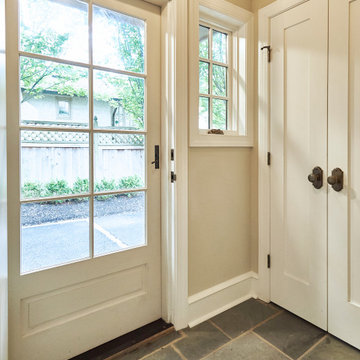
To create the mudroom off the kitchen, we converted a porch by adding walls, an 8-light door, and flagstone tile flooring and a closet.
Rudloff Custom Builders has won Best of Houzz for Customer Service in 2014, 2015 2016, 2017, 2019, and 2020. We also were voted Best of Design in 2016, 2017, 2018, 2019 and 2020, which only 2% of professionals receive. Rudloff Custom Builders has been featured on Houzz in their Kitchen of the Week, What to Know About Using Reclaimed Wood in the Kitchen as well as included in their Bathroom WorkBook article. We are a full service, certified remodeling company that covers all of the Philadelphia suburban area. This business, like most others, developed from a friendship of young entrepreneurs who wanted to make a difference in their clients’ lives, one household at a time. This relationship between partners is much more than a friendship. Edward and Stephen Rudloff are brothers who have renovated and built custom homes together paying close attention to detail. They are carpenters by trade and understand concept and execution. Rudloff Custom Builders will provide services for you with the highest level of professionalism, quality, detail, punctuality and craftsmanship, every step of the way along our journey together.
Specializing in residential construction allows us to connect with our clients early in the design phase to ensure that every detail is captured as you imagined. One stop shopping is essentially what you will receive with Rudloff Custom Builders from design of your project to the construction of your dreams, executed by on-site project managers and skilled craftsmen. Our concept: envision our client’s ideas and make them a reality. Our mission: CREATING LIFETIME RELATIONSHIPS BUILT ON TRUST AND INTEGRITY.
Photo Credit: Linda McManus Images
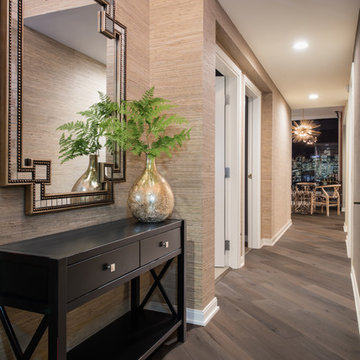
A masculine High Rise condo outfitted for a bachelor to enjoy the contemporary loft style of the home and views with handsome, bold furnishings.
サンフランシスコにあるラグジュアリーな中くらいなコンテンポラリースタイルのおしゃれな玄関ロビー (ベージュの壁、無垢フローリング、グレーのドア、グレーの床) の写真
サンフランシスコにあるラグジュアリーな中くらいなコンテンポラリースタイルのおしゃれな玄関ロビー (ベージュの壁、無垢フローリング、グレーのドア、グレーの床) の写真
玄関 (レンガの床、無垢フローリング、グレーの床) の写真
1
