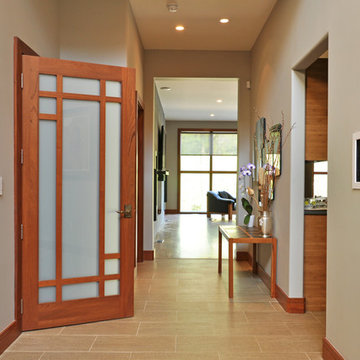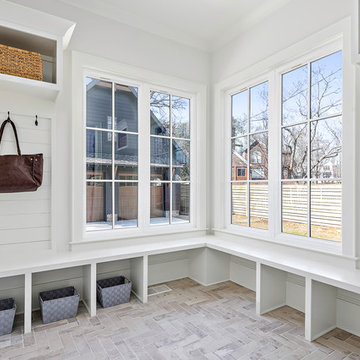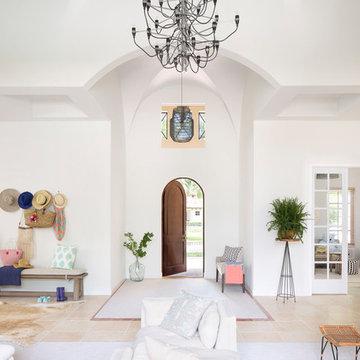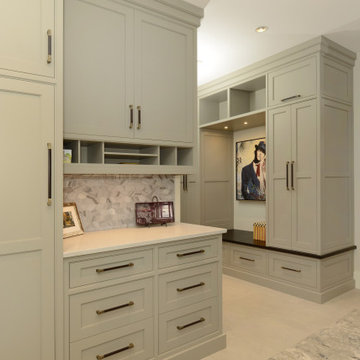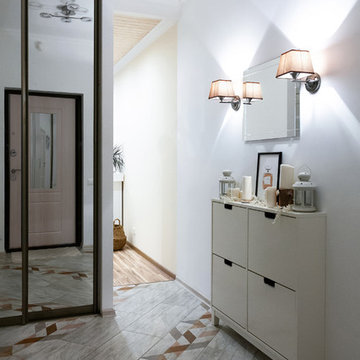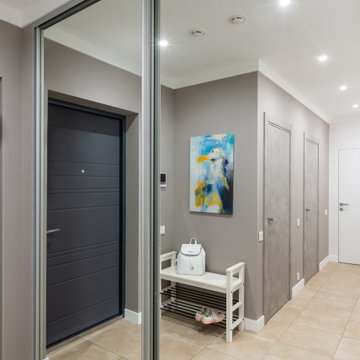玄関 (レンガの床、リノリウムの床、磁器タイルの床、テラコッタタイルの床、ベージュの床) の写真
絞り込み:
資材コスト
並び替え:今日の人気順
写真 141〜160 枚目(全 1,908 枚)
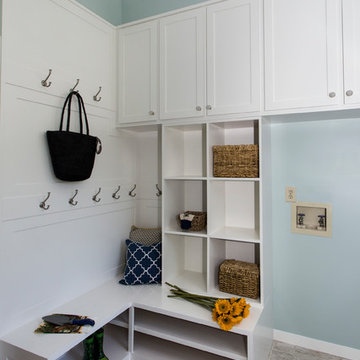
Photography by Michael Zirkle
ローリーにある広いトランジショナルスタイルのおしゃれなシューズクローク (青い壁、磁器タイルの床、ベージュの床) の写真
ローリーにある広いトランジショナルスタイルのおしゃれなシューズクローク (青い壁、磁器タイルの床、ベージュの床) の写真
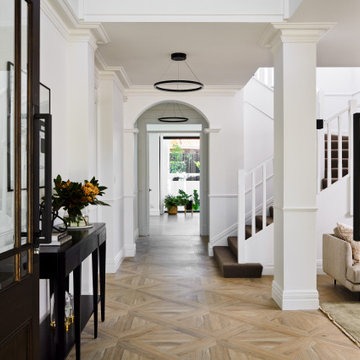
Timeless and classic materials are used in this stunning Queenslander Inspired home by Stannard Homes. The parquetry floor tile makes a statement yet doesn't overshadow the architectural details.
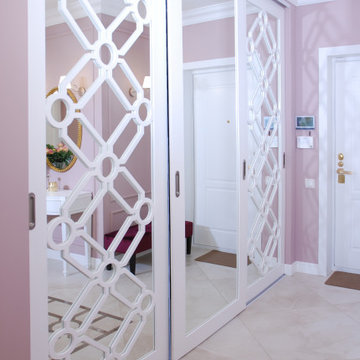
Прихожая в стиле неокласика в нежных тонах.
他の地域にある広いトランジショナルスタイルのおしゃれな玄関ドア (ピンクの壁、磁器タイルの床、白いドア、ベージュの床) の写真
他の地域にある広いトランジショナルスタイルのおしゃれな玄関ドア (ピンクの壁、磁器タイルの床、白いドア、ベージュの床) の写真
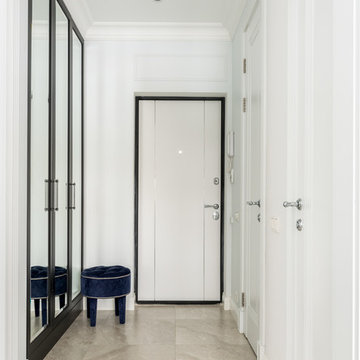
В небольшой прихожей для визуального увеличения пространства мы разместили шкаф с зеркальными фасадами.
Фотограф: Василий Буланов
モスクワにある小さなトランジショナルスタイルのおしゃれな玄関ドア (磁器タイルの床、白いドア、ベージュの床) の写真
モスクワにある小さなトランジショナルスタイルのおしゃれな玄関ドア (磁器タイルの床、白いドア、ベージュの床) の写真
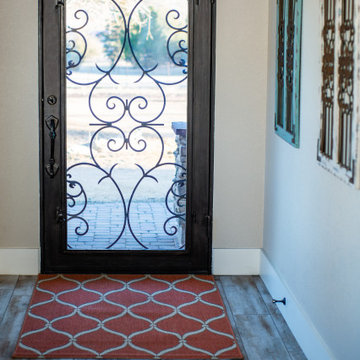
The entry was pushed out and the original entry area enclosed. Since there was a higher-than-normal header, a custom, oversized wrought iron door was fabricated. The eyebrow arch and iron scroll work is replicated in the decor as well as hall entry-way.
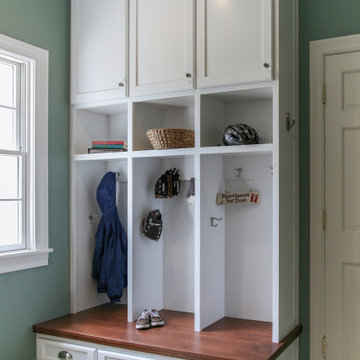
In this remodel, we opened up a closet to the hallway from the garage to make the space feel more open. In it's place we added custom cabinets and cubbies. Each family member has their own station, with a couple to spare. Each unit has an electrical outlet so that phones, ipads, etc. can be charged. We left the bottoms open, so that wet or muddy shoes could be slid under the bench, allowing for easier clean-up.
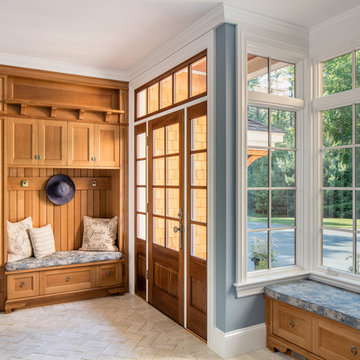
Andy Caulfield Photography
ボストンにあるトラディショナルスタイルのおしゃれなマッドルーム (青い壁、レンガの床、濃色木目調のドア、ベージュの床) の写真
ボストンにあるトラディショナルスタイルのおしゃれなマッドルーム (青い壁、レンガの床、濃色木目調のドア、ベージュの床) の写真
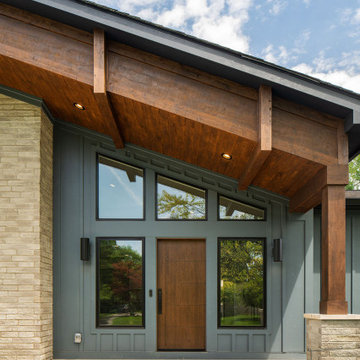
Front Exterior - featuring cedar open beam porch
コロンバスにあるラグジュアリーな広いコンテンポラリースタイルのおしゃれな玄関ドア (白い壁、磁器タイルの床、濃色木目調のドア、ベージュの床、三角天井) の写真
コロンバスにあるラグジュアリーな広いコンテンポラリースタイルのおしゃれな玄関ドア (白い壁、磁器タイルの床、濃色木目調のドア、ベージュの床、三角天井) の写真
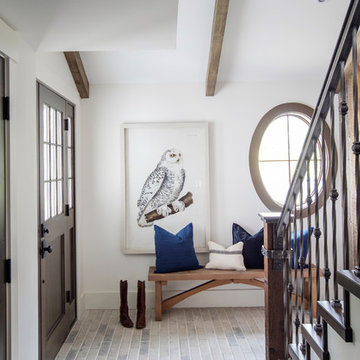
This 100-year-old farmhouse underwent a complete head-to-toe renovation. Partnering with Home Star BC we painstakingly modernized the crumbling farmhouse while maintaining its original west coast charm. The only new addition to the home was the kitchen eating area, with its swinging dutch door, patterned cement tile and antique brass lighting fixture. The wood-clad walls throughout the home were made using the walls of the dilapidated barn on the property. Incorporating a classic equestrian aesthetic within each room while still keeping the spaces bright and livable was one of the projects many challenges. The Master bath - formerly a storage room - is the most modern of the home's spaces. Herringbone white-washed floors are partnered with elements such as brick, marble, limestone and reclaimed timber to create a truly eclectic, sun-filled oasis. The gilded crystal sputnik inspired fixture above the bath as well as the sky blue cabinet keep the room fresh and full of personality. Overall, the project proves that bolder, more colorful strokes allow a home to possess what so many others lack: a personality!
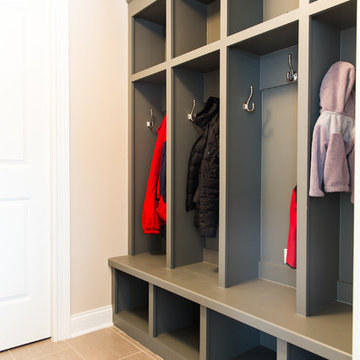
Katie Basil Photography
シカゴにある小さなトランジショナルスタイルのおしゃれな玄関 (ベージュの壁、磁器タイルの床、ベージュの床) の写真
シカゴにある小さなトランジショナルスタイルのおしゃれな玄関 (ベージュの壁、磁器タイルの床、ベージュの床) の写真
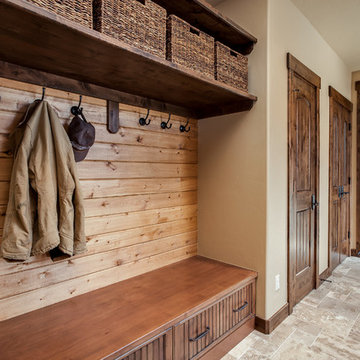
This expansive laundry room, mud room is a dream come true for this new home nestled in the Colorado Rockies in Fraser Valley. This is a beautiful transition from outside to the great room beyond. A place to sit, take off your boots and coat and plenty of storage.
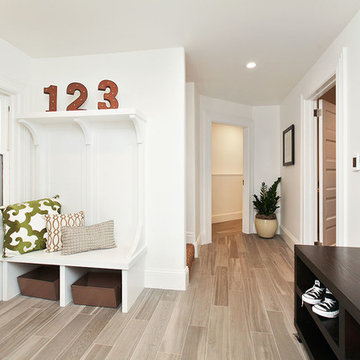
In the mudroom, two miniature storage lockers provide space for backpacks and accomodate up to four children. A top shelf was built above the two locker spaces, providing a space for sun hats and scarves.
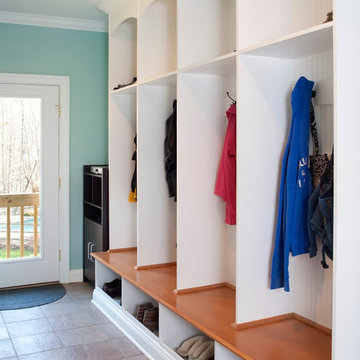
Location: Great falls, VA, US
AV Architects + Builders
Our clients wanted to expand their home without breaking their budget. Our design consists of a three-car garage that allows for a new in-law suite located right above. Not only that, but we re-designed the kitchen to allow an open flow into the living area and the entry mudroom. The large island acts as the centerpiece in the kitchen and highlights the attention to detail we added with the custom cabinets and storage space. Once our final product was finished, our clients got exactly what they had wanted: an open floor plan that flows effortlessly from one room to another and extra room space so they could entertain guests and family.
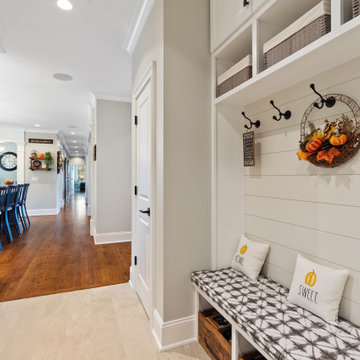
This coastal farmhouse design is destined to be an instant classic. This classic and cozy design has all of the right exterior details, including gray shingle siding, crisp white windows and trim, metal roofing stone accents and a custom cupola atop the three car garage. It also features a modern and up to date interior as well, with everything you'd expect in a true coastal farmhouse. With a beautiful nearly flat back yard, looking out to a golf course this property also includes abundant outdoor living spaces, a beautiful barn and an oversized koi pond for the owners to enjoy.
玄関 (レンガの床、リノリウムの床、磁器タイルの床、テラコッタタイルの床、ベージュの床) の写真
8
