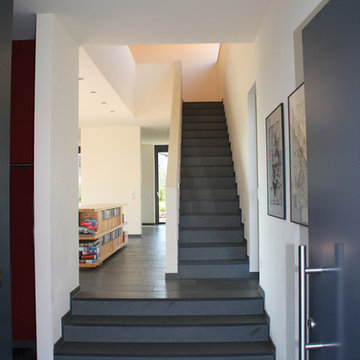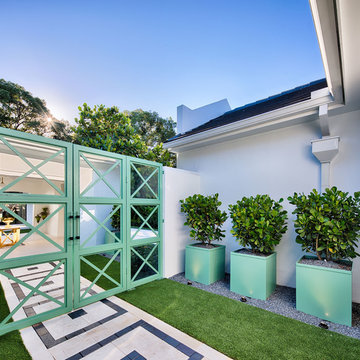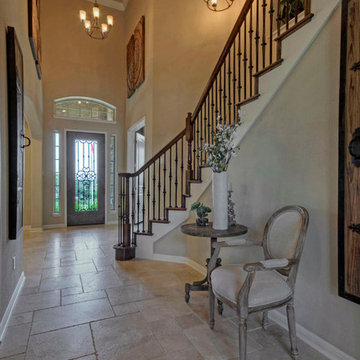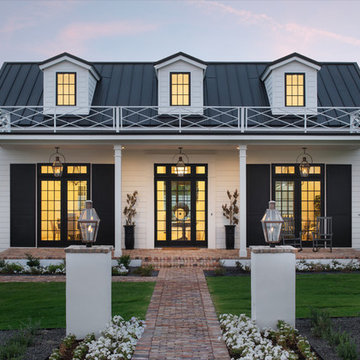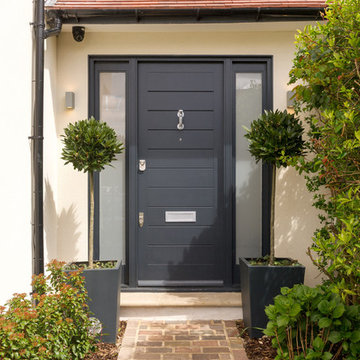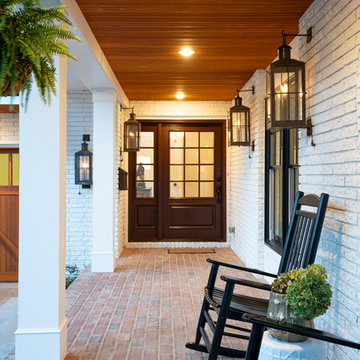玄関 (レンガの床、ライムストーンの床、ガラスドア、グレーのドア) の写真
並び替え:今日の人気順
写真 1〜20 枚目(全 350 枚)

The kitchen sink is uniquely positioned to overlook the home’s former atrium and is bathed in natural light from a modern cupola above. The original floorplan featured an enclosed glass atrium that was filled with plants where the current stairwell is located. The former atrium featured a large tree growing through it and reaching to the sky above. At some point in the home’s history, the atrium was opened up and the glass and tree were removed to make way for the stairs to the floor below. The basement floor below is adjacent to the cave under the home. You can climb into the cave through a door in the home’s mechanical room. I can safely say that I have never designed another home that had an atrium and a cave. Did I mention that this home is very special?

This side entry is most-used in this busy family home with 4 kids, lots of visitors and a big dog . Re-arranging the space to include an open center Mudroom area, with elbow room for all, was the key. Kids' PR on the left, walk-in pantry next to the Kitchen, and a double door coat closet add to the functional storage.
Space planning and cabinetry: Jennifer Howard, JWH
Cabinet Installation: JWH Construction Management
Photography: Tim Lenz.

mudroom storage and seating with entry to large walk-in storage closet
フィラデルフィアにある高級な広いカントリー風のおしゃれな玄関 (白い壁、レンガの床、グレーのドア、マルチカラーの床) の写真
フィラデルフィアにある高級な広いカントリー風のおしゃれな玄関 (白い壁、レンガの床、グレーのドア、マルチカラーの床) の写真
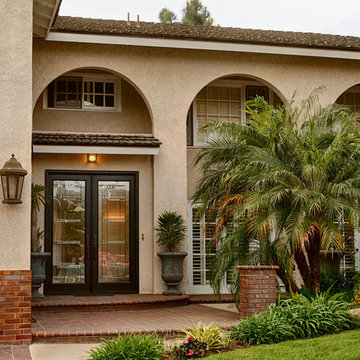
Custom Built Classic style fiberglass Double Entry Doors. Plastpro model DRS 1080 full Kensington glass with Patina Caming and factory painted black.
Emtek Melrose style entry & dummy hardware sets in oil rubbed bronze. Installed in Long Beach, CA home.

New Moroccan Villa on the Santa Barbara Riviera, overlooking the Pacific ocean and the city. In this terra cotta and deep blue home, we used natural stone mosaics and glass mosaics, along with custom carved stone columns. Every room is colorful with deep, rich colors. In the master bath we used blue stone mosaics on the groin vaulted ceiling of the shower. All the lighting was designed and made in Marrakesh, as were many furniture pieces. The entry black and white columns are also imported from Morocco. We also designed the carved doors and had them made in Marrakesh. Cabinetry doors we designed were carved in Canada. The carved plaster molding were made especially for us, and all was shipped in a large container (just before covid-19 hit the shipping world!) Thank you to our wonderful craftsman and enthusiastic vendors!
Project designed by Maraya Interior Design. From their beautiful resort town of Ojai, they serve clients in Montecito, Hope Ranch, Santa Ynez, Malibu and Calabasas, across the tri-county area of Santa Barbara, Ventura and Los Angeles, south to Hidden Hills and Calabasas.
Architecture by Thomas Ochsner in Santa Barbara, CA

When the sun goes down and the lights go on, this contemporary home comes to life, with expansive frameworks of glass revealing the restful interiors and impressive mountain views beyond.
Project Details // Now and Zen
Renovation, Paradise Valley, Arizona
Architecture: Drewett Works
Builder: Brimley Development
Interior Designer: Ownby Design
Photographer: Dino Tonn
Limestone (Demitasse) flooring and walls: Solstice Stone
Windows (Arcadia): Elevation Window & Door
https://www.drewettworks.com/now-and-zen/

Entry with pivot glass door
ロサンゼルスにあるラグジュアリーな広いコンテンポラリースタイルのおしゃれな玄関ドア (グレーの壁、ライムストーンの床、ガラスドア、グレーの床) の写真
ロサンゼルスにあるラグジュアリーな広いコンテンポラリースタイルのおしゃれな玄関ドア (グレーの壁、ライムストーンの床、ガラスドア、グレーの床) の写真

Beautiful Ski Locker Room featuring over 500 skis from the 1950's & 1960's and lockers named after the iconic ski trails of Park City.
Photo credit: Kevin Scott.

The front entry of the home with custom iron doors and staircase railing. Photograph by Holger Obenaus Photography LLC
ダラスにあるラグジュアリーな広い地中海スタイルのおしゃれな玄関ロビー (白い壁、ガラスドア、ベージュの床、ライムストーンの床) の写真
ダラスにあるラグジュアリーな広い地中海スタイルのおしゃれな玄関ロビー (白い壁、ガラスドア、ベージュの床、ライムストーンの床) の写真
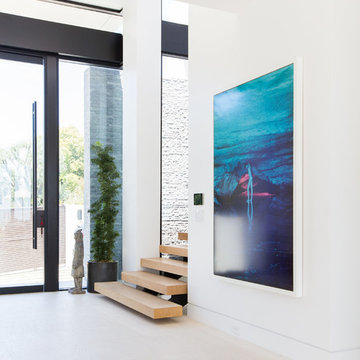
Interior Design by Blackband Design
Photography by Tessa Neustadt
ロサンゼルスにあるラグジュアリーな中くらいなコンテンポラリースタイルのおしゃれな玄関ドア (グレーの壁、ライムストーンの床、ガラスドア) の写真
ロサンゼルスにあるラグジュアリーな中くらいなコンテンポラリースタイルのおしゃれな玄関ドア (グレーの壁、ライムストーンの床、ガラスドア) の写真
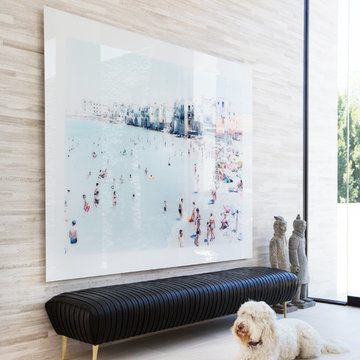
Interior Design by Blackband Design
Photography by Tessa Neustadt
ロサンゼルスにあるラグジュアリーな中くらいなコンテンポラリースタイルのおしゃれな玄関ドア (グレーの壁、ライムストーンの床、ガラスドア) の写真
ロサンゼルスにあるラグジュアリーな中くらいなコンテンポラリースタイルのおしゃれな玄関ドア (グレーの壁、ライムストーンの床、ガラスドア) の写真
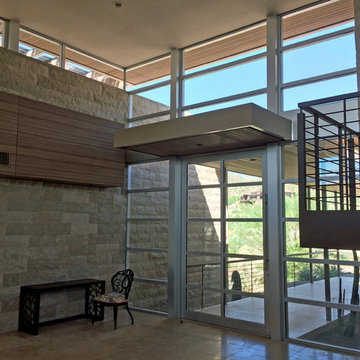
Dramatic entry with glass pivot door showing views through the glass rear wall of the house.
Photo by Robinette Architects, Inc.
フェニックスにあるラグジュアリーな広いモダンスタイルのおしゃれな玄関ドア (ベージュの壁、ライムストーンの床、ガラスドア) の写真
フェニックスにあるラグジュアリーな広いモダンスタイルのおしゃれな玄関ドア (ベージュの壁、ライムストーンの床、ガラスドア) の写真
玄関 (レンガの床、ライムストーンの床、ガラスドア、グレーのドア) の写真
1
