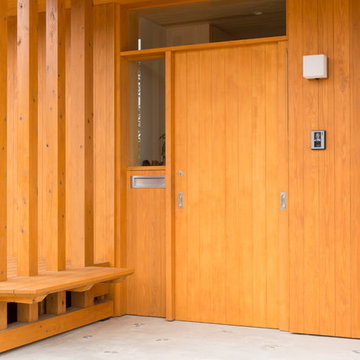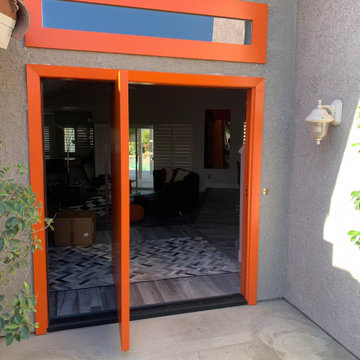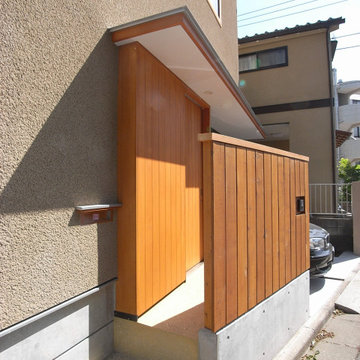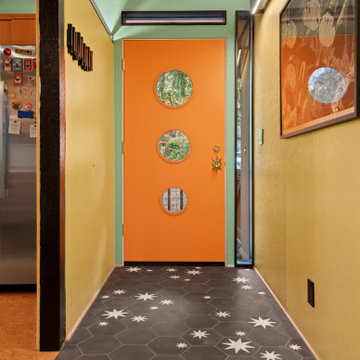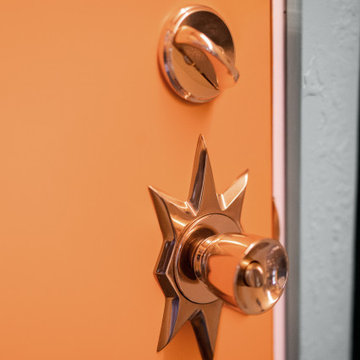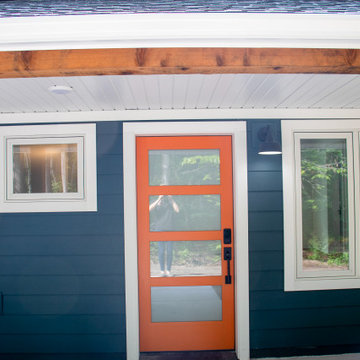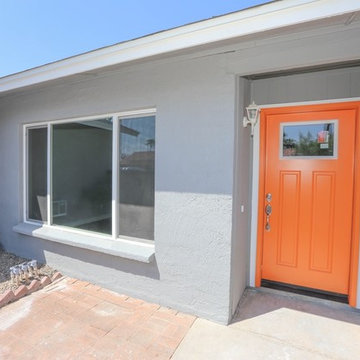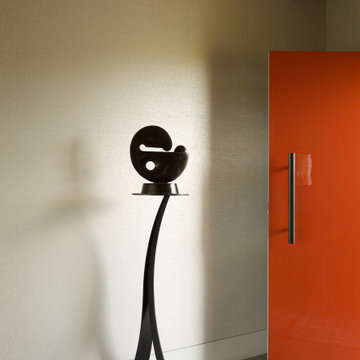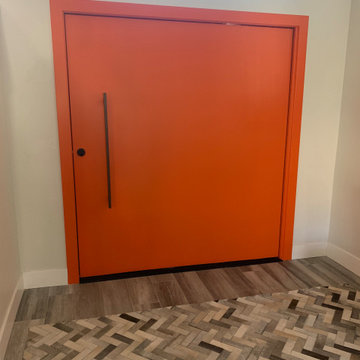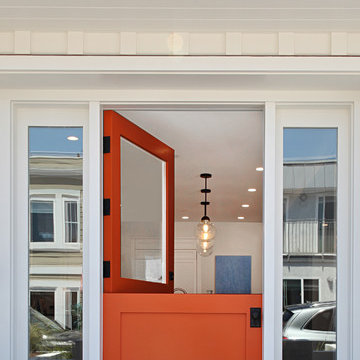玄関 (レンガの床、コンクリートの床、オレンジのドア) の写真
絞り込み:
資材コスト
並び替え:今日の人気順
写真 41〜60 枚目(全 66 枚)
1/4
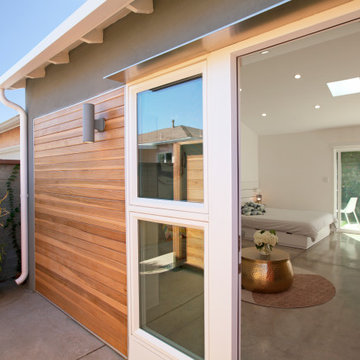
Front door open looking through to rear patio
ロサンゼルスにあるお手頃価格の小さなコンテンポラリースタイルのおしゃれな玄関ドア (白い壁、コンクリートの床、オレンジのドア、グレーの床、三角天井、白い天井) の写真
ロサンゼルスにあるお手頃価格の小さなコンテンポラリースタイルのおしゃれな玄関ドア (白い壁、コンクリートの床、オレンジのドア、グレーの床、三角天井、白い天井) の写真
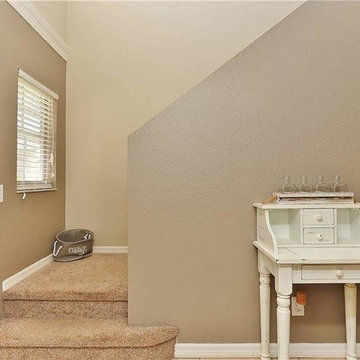
MFRMLS PHOTO
Staged with homeowners existing furniture.
他の地域にあるエクレクティックスタイルのおしゃれな玄関 (ベージュの壁、コンクリートの床、オレンジのドア、グレーの床) の写真
他の地域にあるエクレクティックスタイルのおしゃれな玄関 (ベージュの壁、コンクリートの床、オレンジのドア、グレーの床) の写真
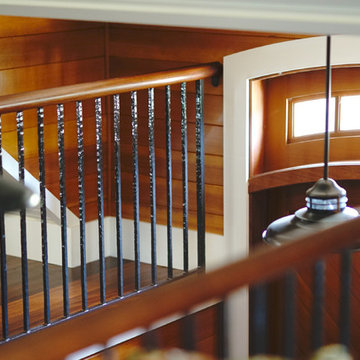
Rear entryway of stone carriage house leading into upstairs apartment space.
マンチェスターにある広いトラディショナルスタイルのおしゃれな玄関ロビー (レンガの床、オレンジのドア、赤い床) の写真
マンチェスターにある広いトラディショナルスタイルのおしゃれな玄関ロビー (レンガの床、オレンジのドア、赤い床) の写真
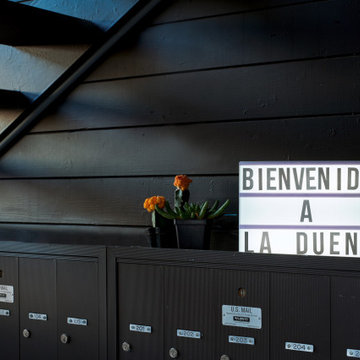
La reforma realizada por Jeanne optimiza la vida moderna, cada una de estos pisos ahora presenta de manera compacta y eficiente un plano de planta abierto y flexible, con sistemas de almacenamiento personalizados y paquetes de electrodomésticos modernos.
Este edificio de apartamentos, antes muy desatendido, presenta ahora estructuras robustas de paredes, pisos y techos recién formados que facilitan el control térmico y mantienen la humedad en niveles óptimos para brindar la mejor experiencia de vivienda privada en un contexto urbano de densidad media.
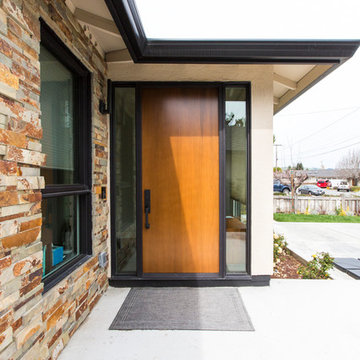
サンフランシスコにある高級な中くらいなコンテンポラリースタイルのおしゃれな玄関ドア (ベージュの壁、コンクリートの床、オレンジのドア、グレーの床) の写真

Part of our scope was the cedar gate and the house numbers.
オースティンにあるミッドセンチュリースタイルのおしゃれな玄関ラウンジ (黒い壁、コンクリートの床、オレンジのドア、板張り天井、板張り壁) の写真
オースティンにあるミッドセンチュリースタイルのおしゃれな玄関ラウンジ (黒い壁、コンクリートの床、オレンジのドア、板張り天井、板張り壁) の写真
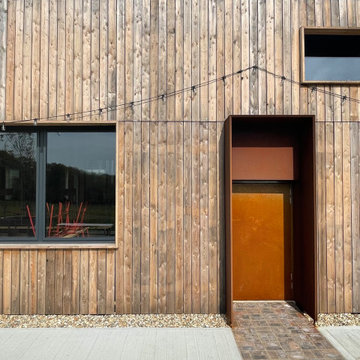
Set on an 140 acre organic mixed farm in the Sussex Weald, with a history of hop growing. The brief was to design a larger space for the production of the beer, the coldstore, production space and the community space to drink it, the Taproom. ABQ Studio designed a cluster of farm buildings to site well into the rolling landscape.
In August 2020 planning permission was granted and worked was started on site in September. The project was completed March 2022.
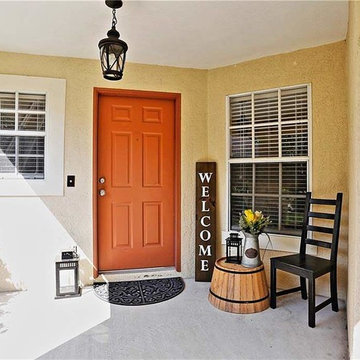
MFRMLS PHOTO
Entryway into home. Staged with homeowners existing furniture.
他の地域にあるエクレクティックスタイルのおしゃれな玄関 (ベージュの壁、コンクリートの床、オレンジのドア、グレーの床) の写真
他の地域にあるエクレクティックスタイルのおしゃれな玄関 (ベージュの壁、コンクリートの床、オレンジのドア、グレーの床) の写真
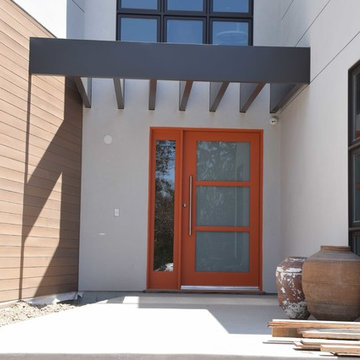
This front entry door is 48" wide and features a 36" tall Stainless Steel Handle. It is a 3 lite door with white laminated glass, while the sidelite is done in clear glass. It is painted in a burnt orange color on the outside, while the interior is painted black.
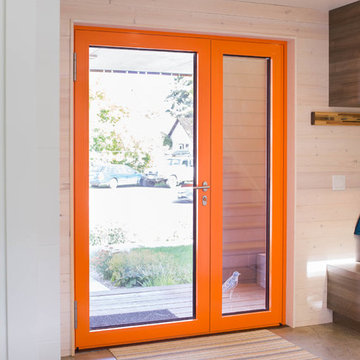
This Bozeman, Montana tiny house residence blends an innovative use of space with high-performance Glo aluminum doors and proper building orientation. Situated specifically, taking advantage of the sun to power the Solar panels located on the southern side of the house. Careful consideration given to the floor plan allows this home to maximize space and keep the small footprint.
Full light exterior doors provide multiple access points across this house. The full lite entry doors provide plenty of natural light to this minimalist home. A full lite entry door adorned with a sidelite provide natural light for the cozy entrance.
This home uses stairs to connect the living spaces and bedrooms. The living and dining areas have soaring ceiling heights thanks to the inventive use of a loft above the kitchen. The living room space is optimized with a well placed window seat and the dining area bench provides comfortable seating on one side of the table to maximize space. Modern design principles and sustainable building practices create a comfortable home with a small footprint on an urban lot. The one car garage complements this home and provides extra storage for the small footprint home.
玄関 (レンガの床、コンクリートの床、オレンジのドア) の写真
3
