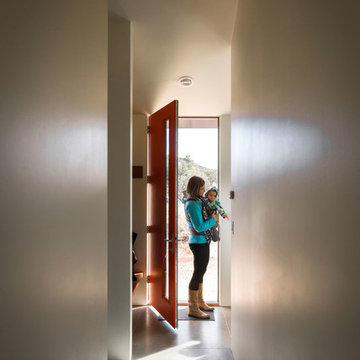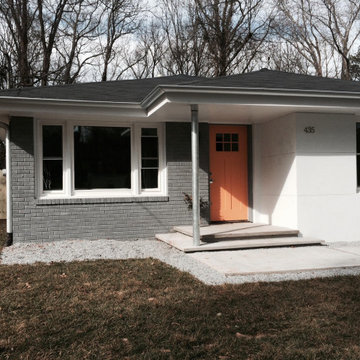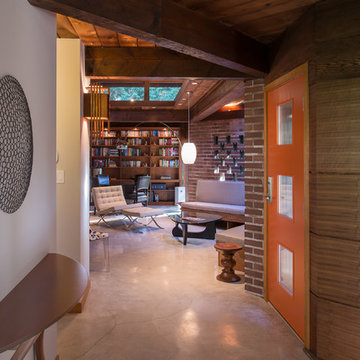小さな玄関 (レンガの床、コンクリートの床、オレンジのドア) の写真
絞り込み:
資材コスト
並び替え:今日の人気順
写真 1〜12 枚目(全 12 枚)
1/5
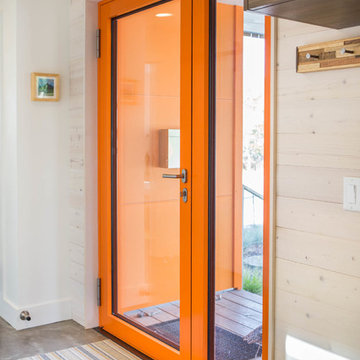
This Bozeman, Montana tiny house residence blends an innovative use of space with high-performance Glo aluminum doors and proper building orientation. Situated specifically, taking advantage of the sun to power the Solar panels located on the southern side of the house. Careful consideration given to the floor plan allows this home to maximize space and keep the small footprint.
Full light exterior doors provide multiple access points across this house. The full lite entry doors provide plenty of natural light to this minimalist home. A full lite entry door adorned with a sidelite provide natural light for the cozy entrance.
This home uses stairs to connect the living spaces and bedrooms. The living and dining areas have soaring ceiling heights thanks to the inventive use of a loft above the kitchen. The living room space is optimized with a well placed window seat and the dining area bench provides comfortable seating on one side of the table to maximize space. Modern design principles and sustainable building practices create a comfortable home with a small footprint on an urban lot. The one car garage complements this home and provides extra storage for the small footprint home.
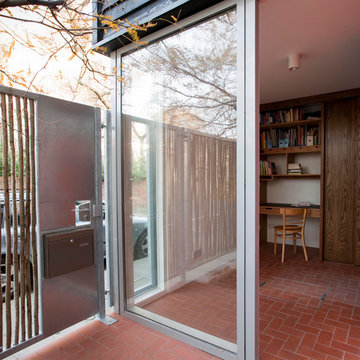
A front extension transforms this 70's house by creating a new spacious hall entrance space and master bedroom above. The hall has loads of storage, a work space and even room for bikes, scooters, pushchairs and a Xmas tree. The hazel rod screened courtyard garden creates a private space for a Gleditsia tree at the front of the house on an exposed corner in central London.
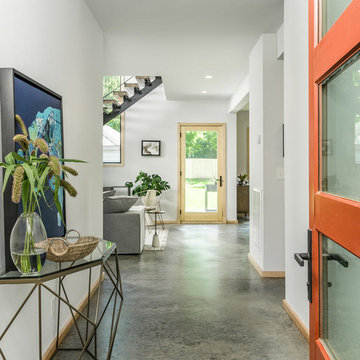
An aluminum clad door by Semco in Terra Cotta orange welcomes guests into the home.
ナッシュビルにある高級な小さなコンテンポラリースタイルのおしゃれな玄関ホール (白い壁、コンクリートの床、オレンジのドア、グレーの床) の写真
ナッシュビルにある高級な小さなコンテンポラリースタイルのおしゃれな玄関ホール (白い壁、コンクリートの床、オレンジのドア、グレーの床) の写真

Colorful entry to this central Catalina Foothills residence. Star Jasmine is trained as a vine on ground to ceiling to add fragrance, white blooming color, and lush green foliage. Desert succulents and native plants keep water usage to a minimum while providing structural interest and texture to the garden.
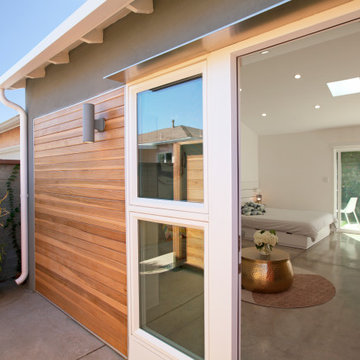
Front door open looking through to rear patio
ロサンゼルスにあるお手頃価格の小さなコンテンポラリースタイルのおしゃれな玄関ドア (白い壁、コンクリートの床、オレンジのドア、グレーの床、三角天井、白い天井) の写真
ロサンゼルスにあるお手頃価格の小さなコンテンポラリースタイルのおしゃれな玄関ドア (白い壁、コンクリートの床、オレンジのドア、グレーの床、三角天井、白い天井) の写真
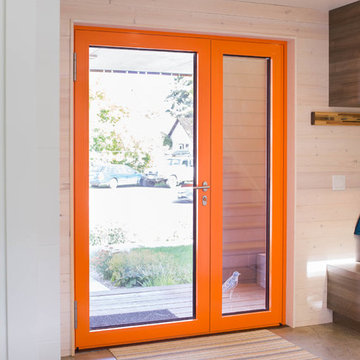
This Bozeman, Montana tiny house residence blends an innovative use of space with high-performance Glo aluminum doors and proper building orientation. Situated specifically, taking advantage of the sun to power the Solar panels located on the southern side of the house. Careful consideration given to the floor plan allows this home to maximize space and keep the small footprint.
Full light exterior doors provide multiple access points across this house. The full lite entry doors provide plenty of natural light to this minimalist home. A full lite entry door adorned with a sidelite provide natural light for the cozy entrance.
This home uses stairs to connect the living spaces and bedrooms. The living and dining areas have soaring ceiling heights thanks to the inventive use of a loft above the kitchen. The living room space is optimized with a well placed window seat and the dining area bench provides comfortable seating on one side of the table to maximize space. Modern design principles and sustainable building practices create a comfortable home with a small footprint on an urban lot. The one car garage complements this home and provides extra storage for the small footprint home.
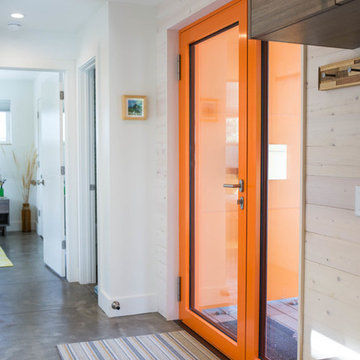
This Bozeman, Montana tiny house residence blends an innovative use of space with high-performance Glo aluminum doors and proper building orientation. Situated specifically, taking advantage of the sun to power the Solar panels located on the southern side of the house. Careful consideration given to the floor plan allows this home to maximize space and keep the small footprint.
Full light exterior doors provide multiple access points across this house. The full lite entry doors provide plenty of natural light to this minimalist home. A full lite entry door adorned with a sidelite provide natural light for the cozy entrance.
This home uses stairs to connect the living spaces and bedrooms. The living and dining areas have soaring ceiling heights thanks to the inventive use of a loft above the kitchen. The living room space is optimized with a well placed window seat and the dining area bench provides comfortable seating on one side of the table to maximize space. Modern design principles and sustainable building practices create a comfortable home with a small footprint on an urban lot. The one car garage complements this home and provides extra storage for the small footprint home.
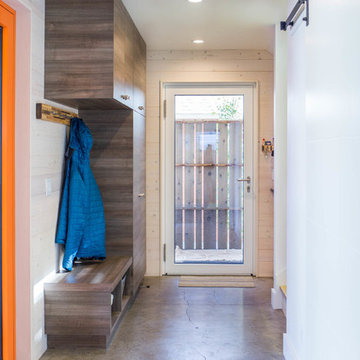
This Bozeman, Montana tiny house residence blends an innovative use of space with high-performance Glo aluminum doors and proper building orientation. Situated specifically, taking advantage of the sun to power the Solar panels located on the southern side of the house. Careful consideration given to the floor plan allows this home to maximize space and keep the small footprint.
Full light exterior doors provide multiple access points across this house. The full lite entry doors provide plenty of natural light to this minimalist home. A full lite entry door adorned with a sidelite provide natural light for the cozy entrance.
This home uses stairs to connect the living spaces and bedrooms. The living and dining areas have soaring ceiling heights thanks to the inventive use of a loft above the kitchen. The living room space is optimized with a well placed window seat and the dining area bench provides comfortable seating on one side of the table to maximize space. Modern design principles and sustainable building practices create a comfortable home with a small footprint on an urban lot. The one car garage complements this home and provides extra storage for the small footprint home.
小さな玄関 (レンガの床、コンクリートの床、オレンジのドア) の写真
1
