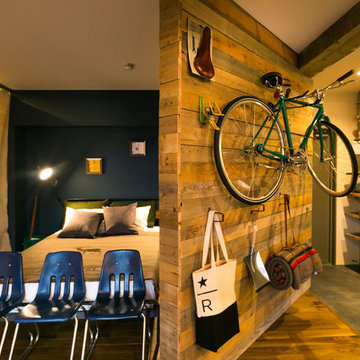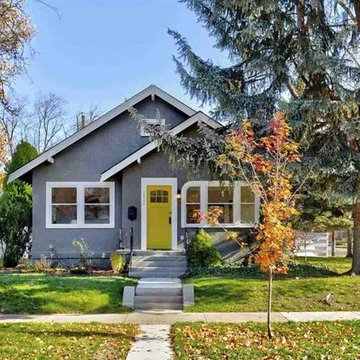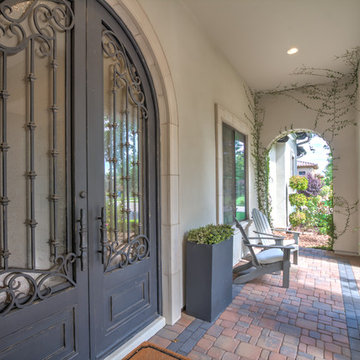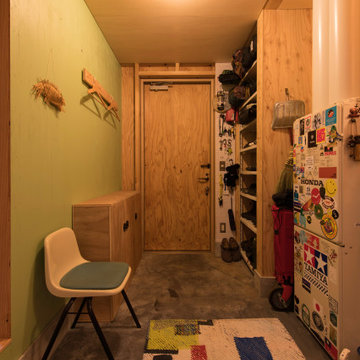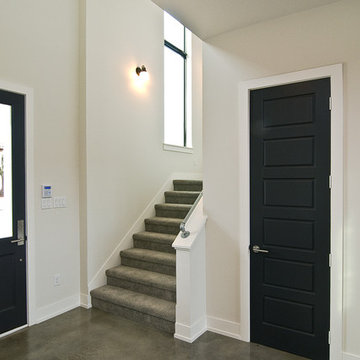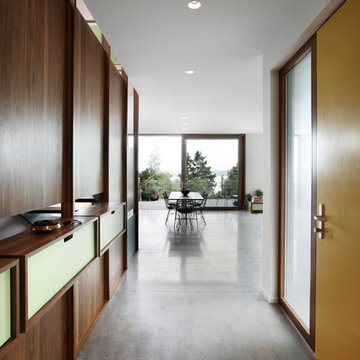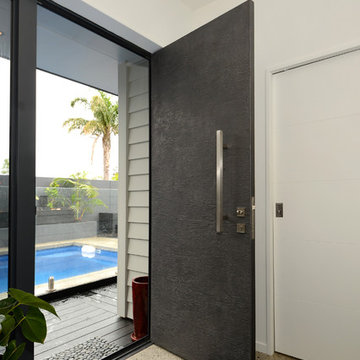玄関 (レンガの床、コンクリートの床、リノリウムの床、グレーのドア、黄色いドア) の写真
絞り込み:
資材コスト
並び替え:今日の人気順
写真 161〜180 枚目(全 390 枚)
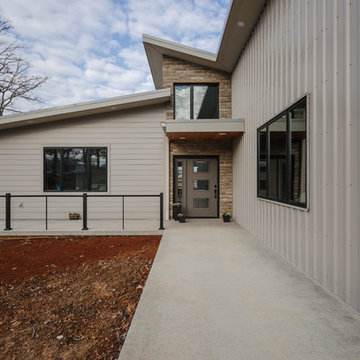
Photo Credits:
Anthony Toribio
toribiophoto.com
他の地域にある高級な中くらいなモダンスタイルのおしゃれな玄関ドア (ベージュの壁、コンクリートの床、グレーのドア、グレーの床) の写真
他の地域にある高級な中くらいなモダンスタイルのおしゃれな玄関ドア (ベージュの壁、コンクリートの床、グレーのドア、グレーの床) の写真
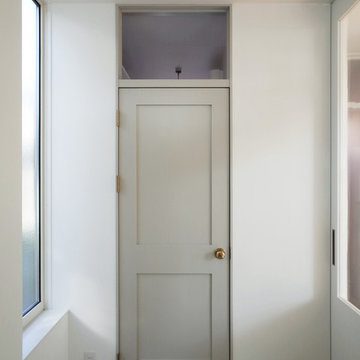
白い外観にシルバーグレイの板塀。板塀の内側にはこれからお施主さんによって樹々や野菜、果物など緑にあふれる予定です。
他の地域にある中くらいなモダンスタイルのおしゃれな玄関ホール (白い壁、コンクリートの床、グレーのドア、白い床) の写真
他の地域にある中くらいなモダンスタイルのおしゃれな玄関ホール (白い壁、コンクリートの床、グレーのドア、白い床) の写真
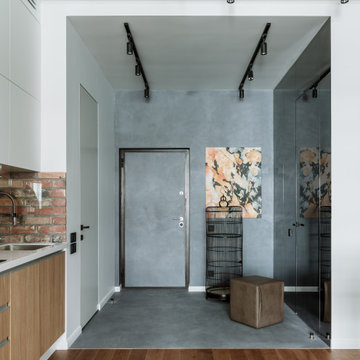
Апартаменты для временного проживания семьи из двух человек в ЖК TriBeCa. Интерьеры выполнены в современном стиле. Дизайн в проекте получился лаконичный, спокойный, но с интересными акцентами, изящно дополняющими общую картину. Зеркальные панели в прихожей увеличивают пространство, смотрятся стильно и оригинально. Современные картины в гостиной и спальне дополняют общую композицию и объединяют все цвета и полутона, которые мы использовали, создавая гармоничное пространство
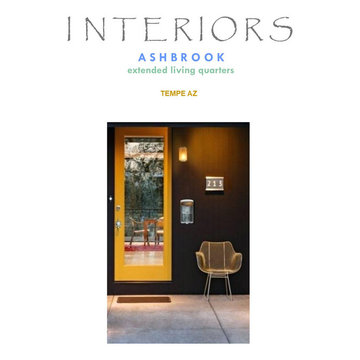
Existing updated ranch home expands living quarters for future use by guest, family member, visiting student or for family's use.
フェニックスにあるお手頃価格の中くらいなミッドセンチュリースタイルのおしゃれな玄関ドア (白い壁、コンクリートの床、黄色いドア、ベージュの床) の写真
フェニックスにあるお手頃価格の中くらいなミッドセンチュリースタイルのおしゃれな玄関ドア (白い壁、コンクリートの床、黄色いドア、ベージュの床) の写真
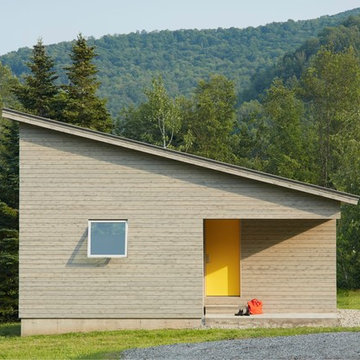
Jim Westphalen
バーリントンにある小さなモダンスタイルのおしゃれな玄関ドア (グレーの壁、コンクリートの床、黄色いドア) の写真
バーリントンにある小さなモダンスタイルのおしゃれな玄関ドア (グレーの壁、コンクリートの床、黄色いドア) の写真
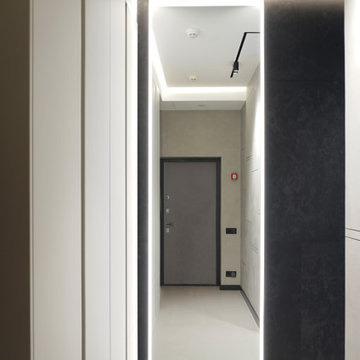
Объект находится в Москве, ЖК Vander Park (метро Молодёжная).
Дизайн интерьера разрабатывался для молодой пары. Сложностей особенно не было, квартира маленькая, всего 55м2. Заказчики с большим вкусом и быстро принимали решения, как во время проекта так и во время ремонта, так что всё прошло гладко, если не считать пары моментов с изменением планировки (перенос стиральной машинки из ванной комнаты в скрытую нишу в коридоре, а также смена местами плиты и раковины в зоне кухни). Также ремонт пришелся на весенний Lock down из-за COVID-19, это сильно повлияло на финальные закупки, все пришлось заново выбрать из наличия (шторы, предметы отдельно стоящей мебели).
Концепция пространства довольно проста, нужно было создать интерьер, где всё было бы функционально и эстетично, также нужно было использовать тёмные цвета чтобы "глаз отдыхал". Дело в том, что хозяин квартиры врач и постоянно находится в больнице, где светло и не уютно, нужно было сделать полный антипод.
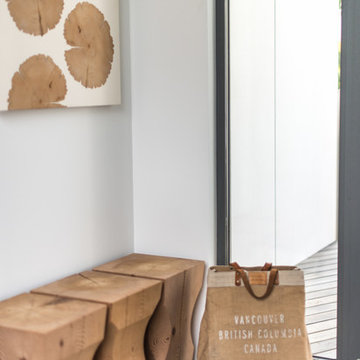
PHOTO CREDIT
Gaile Guevara Photography
STYLING DESIGN TEAM
Gaile Guevara | Lead Designer
Laura Melling | Lead Designer
Fiona Sinclair | Design Coordinator
Anahita Mafi | Junior Design Intern
OBJECTS
Core Gather Blocks by Barter Collective
Wood & Resin Panel by MTH Woodworks
BC Designed + BC Sourced + BC Made
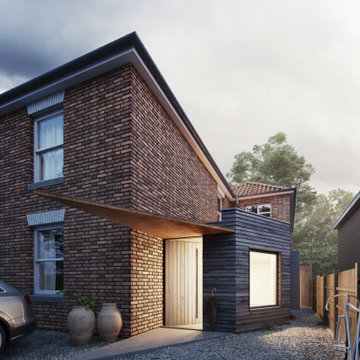
NEW ENTRANCE RECEPTION
Myrtle Cottage sits within the defined Old Netley, just outside Southampton, which to date has contained small dwellings with little overall development. This is rapidly changing due to the housing development towards the North East of Cranbury gardens. Green Lane itself to is a cul-de-sac so its very nature is a quiet neighborhood.
Studio B.a.d where commissioned to undertake a feasibility study and planning application to take a radical review of the ground entrance and reception area.
The design strategy has been to create a very simple and sympathetic addition to the existing house and context. Something that is of high quality and sits smaller in scale to the existing Victorian property.
The form, material and detailed composition of the extension is a response to the local vernacular and with an overriding view to keep this new piece much smaller in height. The new addition places great importance on the quality of space and light within the new spaces, allowing for much greater open plan space and natural daylight, to flood deep into the plan of the existing house. The proposal also seeks to open up existing parts of the plan, with an opportunity to view right through the house and into the rear garden. The concept has been conceived around social interaction, so that everyone within the family, regardless of the tasks, reading, writing, cooking or viewing, can in theory both view and communicate with one another regardless of where they are within the ground floor.
The new extension has been carefully positioned on the site to minimize disruption to access to the rear garden and impinging on the front driveway. Improved landscaping and planting between both the existing boundary fence and parking area, the proposed landscaping will also aid visual screening and improve residents amenity.
Materials have been selected to reference (but not replicate) those found locally and will be hard wearing but also textured, possessing a feeling of quality.
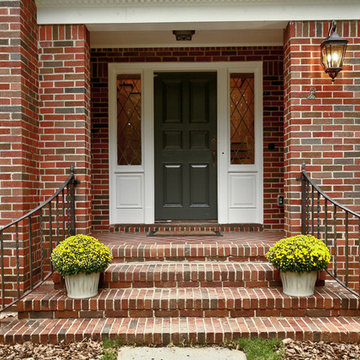
Front Door
Photographer: Melanie Watson
アトランタにあるラグジュアリーなトラディショナルスタイルのおしゃれな玄関ドア (レンガの床、グレーのドア) の写真
アトランタにあるラグジュアリーなトラディショナルスタイルのおしゃれな玄関ドア (レンガの床、グレーのドア) の写真
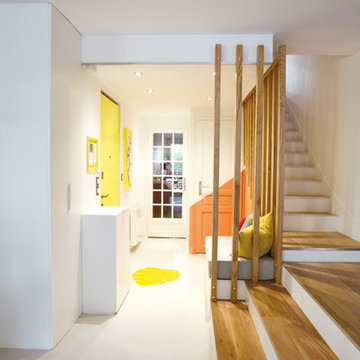
L'entrée est lumineuse, fonctionnelle, chaleureuse, gaie et bourrée de rangements (banc, meuble sous escalier, vestiaire placard...)
パリにある高級な広い北欧スタイルのおしゃれな玄関ロビー (白い壁、コンクリートの床、黄色いドア、グレーの床) の写真
パリにある高級な広い北欧スタイルのおしゃれな玄関ロビー (白い壁、コンクリートの床、黄色いドア、グレーの床) の写真
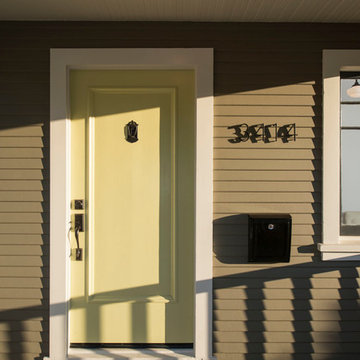
A classic 1922 California bungalow in the historic Jefferson Park neighborhood of Los Angeles restored and enlarged by Tim Braseth of ArtCraft Homes completed in 2015. Originally a 2 bed/1 bathroom cottage, it was enlarged with the addition of a new kitchen wing and master suite for a total of 3 bedrooms and 2 baths. Original vintage details such as a Batchelder tile fireplace and Douglas Fir flooring are complemented by an all-new vintage-style kitchen with butcher block countertops, hex-tiled bathrooms with beadboard wainscoting, original clawfoot tub, subway tile master shower, and French doors leading to a redwood deck overlooking a fully-fenced and gated backyard. The new en suite master retreat features a vaulted ceiling, walk-in closet, and French doors to the backyard deck. Remodeled by ArtCraft Homes. Staged by ArtCraft Collection. Photography by Larry Underhill.
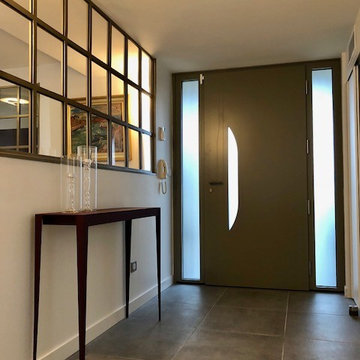
Réalisation d'une porte d'entrée en rénovation .
Une entrée somptueuse pour une demeure d'exception .
Fabrication Sur Mesure . Modele AZUR de Bel'm .
Porte 1 vantail largeur 1000 mm + 2 fixes latéraux
. Gamme Aluminium Ouvrant de 80 mm
. Couleur extérieure et intérieure Gris Ras 7004 satiné
. Porte avec triple vitrage classe P2A sablé
. Serrure Multipoints avec barillet Haute sécurité
. Barre de tirage intégrée + poignée rosace contemporaine
Gris Déco Bel'm intérieur
L’image contient peut-être : intérieur
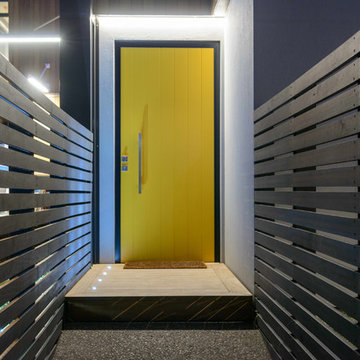
Entrance - Yellow Door - Tauranga New Build
他の地域にある高級な広いモダンスタイルのおしゃれな玄関ドア (白い壁、コンクリートの床、黄色いドア、グレーの床) の写真
他の地域にある高級な広いモダンスタイルのおしゃれな玄関ドア (白い壁、コンクリートの床、黄色いドア、グレーの床) の写真
玄関 (レンガの床、コンクリートの床、リノリウムの床、グレーのドア、黄色いドア) の写真
9
