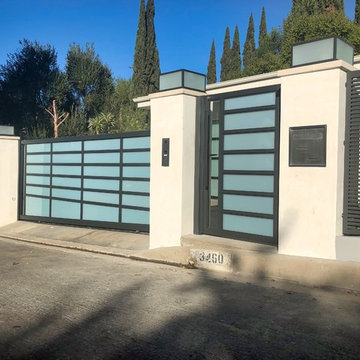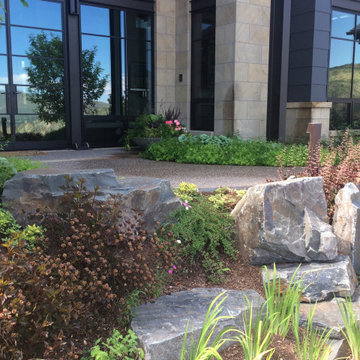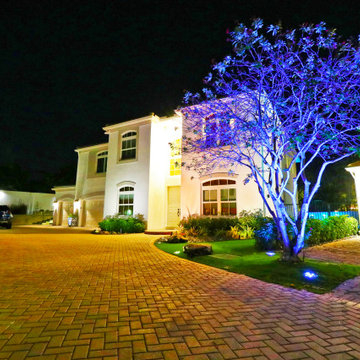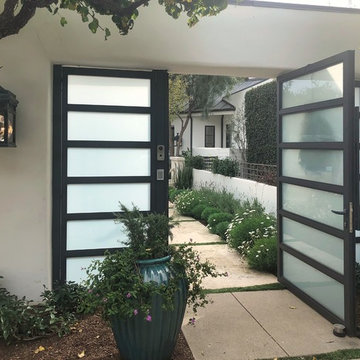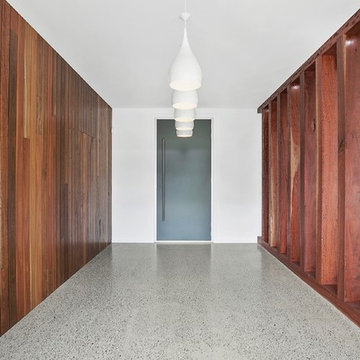ラグジュアリーな玄関 (レンガの床、コンクリートの床、リノリウムの床、グレーのドア、黄色いドア) の写真
絞り込み:
資材コスト
並び替え:今日の人気順
写真 1〜11 枚目(全 11 枚)
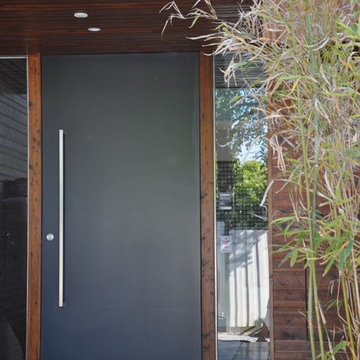
DE atelier Architects, over sized pivot entry door with large stainless steel handle.
他の地域にあるラグジュアリーな広いコンテンポラリースタイルのおしゃれな玄関ドア (コンクリートの床、グレーのドア、グレーの床) の写真
他の地域にあるラグジュアリーな広いコンテンポラリースタイルのおしゃれな玄関ドア (コンクリートの床、グレーのドア、グレーの床) の写真

Fu-Tung Cheng, CHENG Design
• View of Exterior Side of Concrete and Wood house, House 7
House 7, named the "Concrete Village Home", is Cheng Design's seventh custom home project. With inspiration of a "small village" home, this project brings in dwellings of different size and shape that support and intertwine with one another. Featuring a sculpted, concrete geological wall, pleated butterfly roof, and rainwater installations, House 7 exemplifies an interconnectedness and energetic relationship between home and the natural elements.
Photography: Matthew Millman
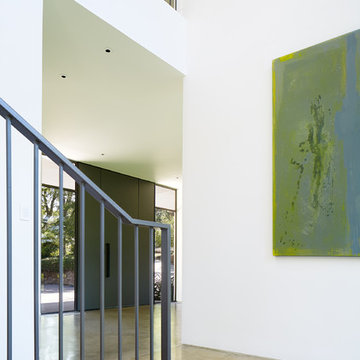
ダラスにあるラグジュアリーな広いコンテンポラリースタイルのおしゃれな玄関ドア (白い壁、コンクリートの床、グレーのドア、ベージュの床) の写真

DreamDesign®49 is a modern lakefront Anglo-Caribbean style home in prestigious Pablo Creek Reserve. The 4,352 SF plan features five bedrooms and six baths, with the master suite and a guest suite on the first floor. Most rooms in the house feature lake views. The open-concept plan features a beamed great room with fireplace, kitchen with stacked cabinets, California island and Thermador appliances, and a working pantry with additional storage. A unique feature is the double staircase leading up to a reading nook overlooking the foyer. The large master suite features James Martin vanities, free standing tub, huge drive-through shower and separate dressing area. Upstairs, three bedrooms are off a large game room with wet bar and balcony with gorgeous views. An outdoor kitchen and pool make this home an entertainer's dream.
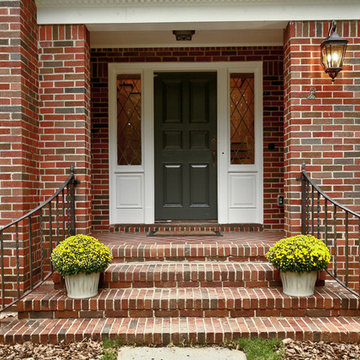
Front Door
Photographer: Melanie Watson
アトランタにあるラグジュアリーなトラディショナルスタイルのおしゃれな玄関ドア (レンガの床、グレーのドア) の写真
アトランタにあるラグジュアリーなトラディショナルスタイルのおしゃれな玄関ドア (レンガの床、グレーのドア) の写真
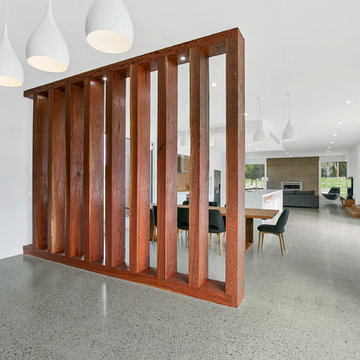
Open plan entry looking back to dining, kitchen & living room
ジーロングにあるラグジュアリーな巨大なコンテンポラリースタイルのおしゃれな玄関ドア (白い壁、コンクリートの床、グレーのドア) の写真
ジーロングにあるラグジュアリーな巨大なコンテンポラリースタイルのおしゃれな玄関ドア (白い壁、コンクリートの床、グレーのドア) の写真
ラグジュアリーな玄関 (レンガの床、コンクリートの床、リノリウムの床、グレーのドア、黄色いドア) の写真
1
