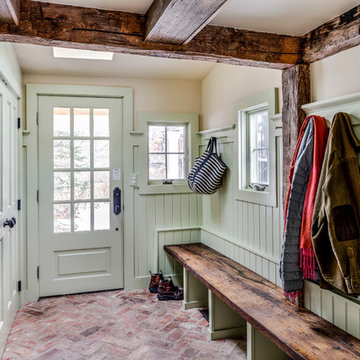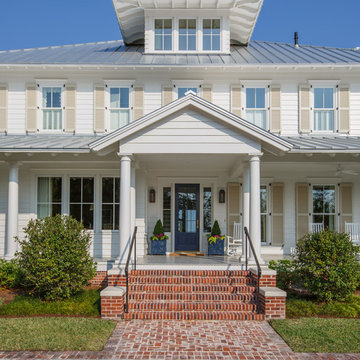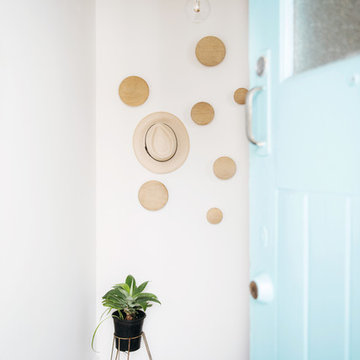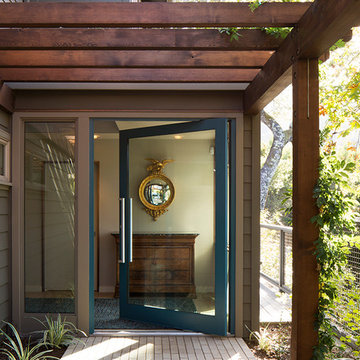玄関 (レンガの床、セラミックタイルの床、青いドア、緑のドア) の写真
絞り込み:
資材コスト
並び替え:今日の人気順
写真 1〜20 枚目(全 327 枚)
1/5

We added tongue & groove panelling, built in benches and a tiled Victorian floor to the entrance hallway in this Isle of Wight holiday home
ロンドンにある中くらいなトラディショナルスタイルのおしゃれな玄関ラウンジ (白い壁、セラミックタイルの床、青いドア、マルチカラーの床、パネル壁) の写真
ロンドンにある中くらいなトラディショナルスタイルのおしゃれな玄関ラウンジ (白い壁、セラミックタイルの床、青いドア、マルチカラーの床、パネル壁) の写真
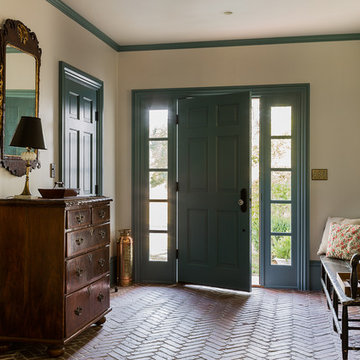
Michael J. Lee Photography
ボストンにあるトラディショナルスタイルのおしゃれな玄関ドア (レンガの床、青いドア、ベージュの壁) の写真
ボストンにあるトラディショナルスタイルのおしゃれな玄関ドア (レンガの床、青いドア、ベージュの壁) の写真
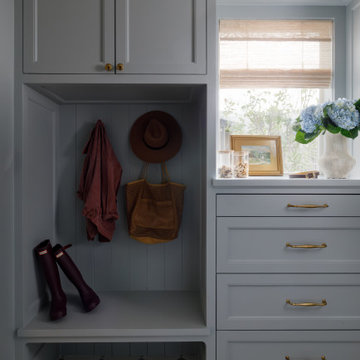
Mudroom, Custom Built Cabinets, Tile Floors, Countertops, Paint, Electrical, Wood, Electrical Fixture Install
ヒューストンにある高級な中くらいなトラディショナルスタイルのおしゃれなマッドルーム (青い壁、セラミックタイルの床、青いドア、グレーの床) の写真
ヒューストンにある高級な中くらいなトラディショナルスタイルのおしゃれなマッドルーム (青い壁、セラミックタイルの床、青いドア、グレーの床) の写真

Entrance hall with driftwood side table and cream armchairs. Panelled walls with plastered wall lights.
他の地域にあるラグジュアリーな広いおしゃれな玄関ホール (セラミックタイルの床、青いドア、白い床、パネル壁、白い天井) の写真
他の地域にあるラグジュアリーな広いおしゃれな玄関ホール (セラミックタイルの床、青いドア、白い床、パネル壁、白い天井) の写真
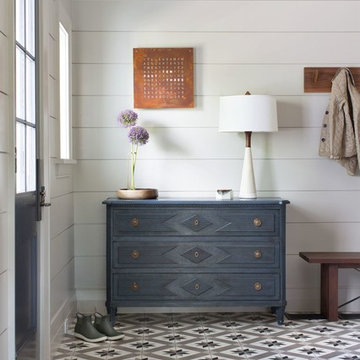
Entry with wide wood wall paneling, blue dresser and mosaic tile floor.
他の地域にある中くらいなトランジショナルスタイルのおしゃれなマッドルーム (グレーの壁、セラミックタイルの床、青いドア、白い床) の写真
他の地域にある中くらいなトランジショナルスタイルのおしゃれなマッドルーム (グレーの壁、セラミックタイルの床、青いドア、白い床) の写真
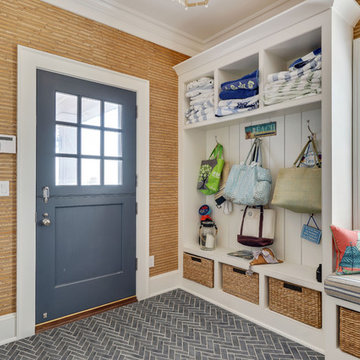
Motion City Media
ニューヨークにあるビーチスタイルのおしゃれなマッドルーム (グレーの床、マルチカラーの壁、セラミックタイルの床、青いドア) の写真
ニューヨークにあるビーチスタイルのおしゃれなマッドルーム (グレーの床、マルチカラーの壁、セラミックタイルの床、青いドア) の写真

This entryway is all about function, storage, and style. The vibrant cabinet color coupled with the fun wallpaper creates a "wow factor" when friends and family enter the space. The custom built cabinets - from Heard Woodworking - creates ample storage for the entire family throughout the changing seasons.
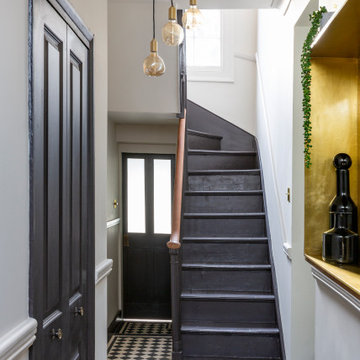
The entrance of the property was tiled with original Georgian black and white checked tiles. The original stairs were painted brown and the walls kept neutral to maximises the sense of space.

Eastview Before & After Exterior Renovation
Enhancing a home’s exterior curb appeal doesn’t need to be a daunting task. With some simple design refinements and creative use of materials we transformed this tired 1950’s style colonial with second floor overhang into a classic east coast inspired gem. Design enhancements include the following:
• Replaced damaged vinyl siding with new LP SmartSide, lap siding and trim
• Added additional layers of trim board to give windows and trim additional dimension
• Applied a multi-layered banding treatment to the base of the second-floor overhang to create better balance and separation between the two levels of the house
• Extended the lower-level window boxes for visual interest and mass
• Refined the entry porch by replacing the round columns with square appropriately scaled columns and trim detailing, removed the arched ceiling and increased the ceiling height to create a more expansive feel
• Painted the exterior brick façade in the same exterior white to connect architectural components. A soft blue-green was used to accent the front entry and shutters
• Carriage style doors replaced bland windowless aluminum doors
• Larger scale lantern style lighting was used throughout the exterior

The mudroom, also known as the hunt room, not only serves as a space for storage but also as a potting room complete with a pantry and powder room.
ボルチモアにあるラグジュアリーな巨大なトラディショナルスタイルのおしゃれなマッドルーム (白い壁、レンガの床、青いドア、塗装板張りの天井、白い天井) の写真
ボルチモアにあるラグジュアリーな巨大なトラディショナルスタイルのおしゃれなマッドルーム (白い壁、レンガの床、青いドア、塗装板張りの天井、白い天井) の写真

Modern Farmhouse Front Entry with herringbone brick floor and Navy Blue Front Door
サンフランシスコにあるお手頃価格の広いカントリー風のおしゃれな玄関ドア (白い壁、レンガの床、青いドア、ベージュの床、全タイプの天井の仕上げ、全タイプの壁の仕上げ) の写真
サンフランシスコにあるお手頃価格の広いカントリー風のおしゃれな玄関ドア (白い壁、レンガの床、青いドア、ベージュの床、全タイプの天井の仕上げ、全タイプの壁の仕上げ) の写真
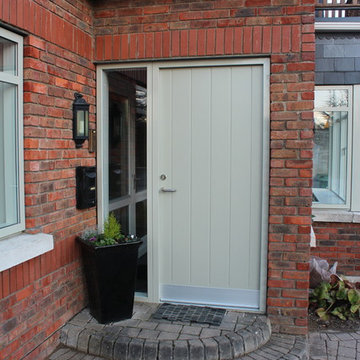
Notrom Construction were employed to renovate this home into a open living area /kitchen for the clients
Details
Interior wall demolished
All new alu clad VELFAC windows
Completely new kitchen
All new interior joinery (floors, doors, frames, skirtings, windows boards etc)
Completely new bathrooms (granite slabs in shower area)
All new tiles in bathrooms
Granite top fitted to existing vanity unit in main bathroom
New velux windows in existing extension
Attic and ground floor exterior walls insulated with spray foam insulation
New remote control gas fire installed
Roof repairs on existing roof
Entire House painted
Landscaping
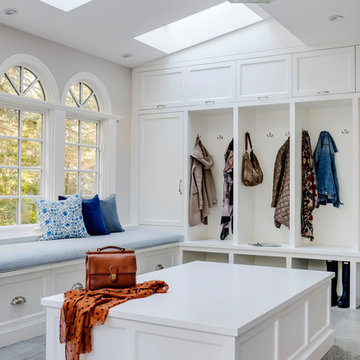
TEAM
Architect: LDa Architecture & Interiors
Builder: Old Grove Partners, LLC.
Landscape Architect: LeBlanc Jones Landscape Architects
Photographer: Greg Premru Photography
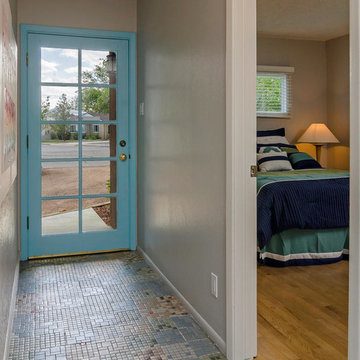
Brandon Banes, 360StyleTours.com
アルバカーキにあるラグジュアリーな小さなサンタフェスタイルのおしゃれな玄関ホール (グレーの壁、セラミックタイルの床、青いドア) の写真
アルバカーキにあるラグジュアリーな小さなサンタフェスタイルのおしゃれな玄関ホール (グレーの壁、セラミックタイルの床、青いドア) の写真
玄関 (レンガの床、セラミックタイルの床、青いドア、緑のドア) の写真
1
