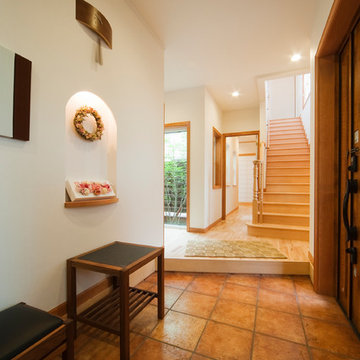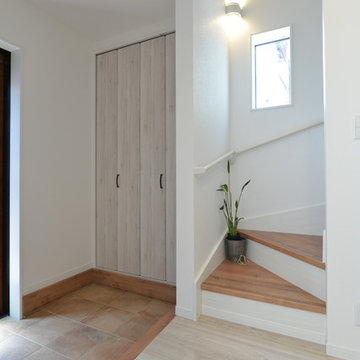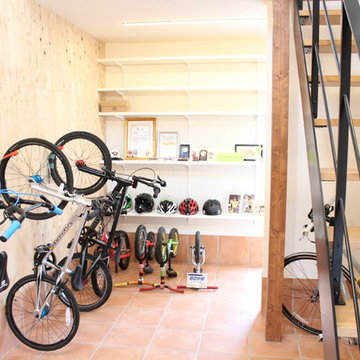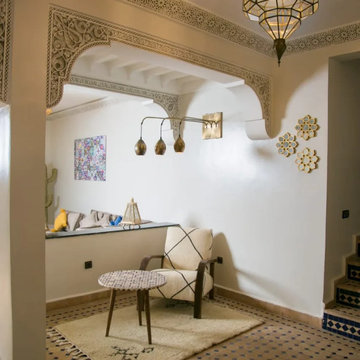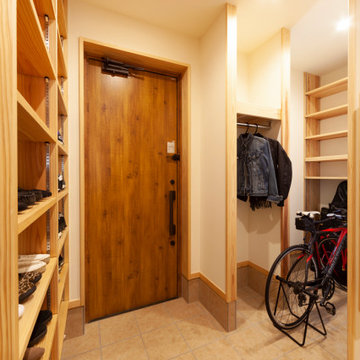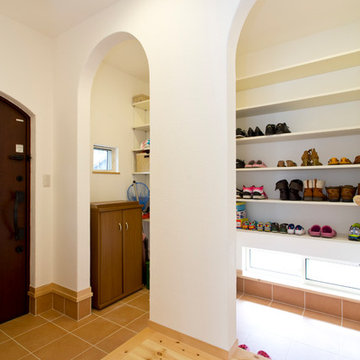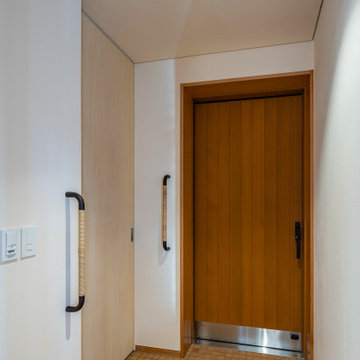玄関ホール (竹フローリング、テラコッタタイルの床、ベージュの床、白い床) の写真
絞り込み:
資材コスト
並び替え:今日の人気順
写真 1〜20 枚目(全 31 枚)

Alterations to an idyllic Cotswold Cottage in Gloucestershire. The works included complete internal refurbishment, together with an entirely new panelled Dining Room, a small oak framed bay window extension to the Kitchen and a new Boot Room / Utility extension.
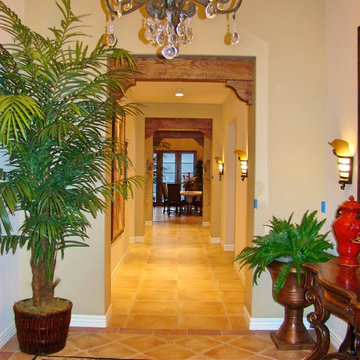
バンクーバーにある中くらいな地中海スタイルのおしゃれな玄関ホール (ベージュの壁、テラコッタタイルの床、木目調のドア、ベージュの床) の写真
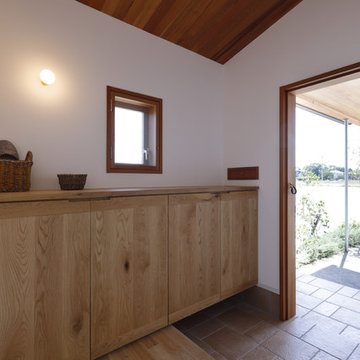
お客様を迎える玄関は、ナラ無垢の下足入れで雰囲気良く。。。
他の地域にあるラスティックスタイルのおしゃれな玄関ホール (白い壁、テラコッタタイルの床、木目調のドア、ベージュの床、板張り天井) の写真
他の地域にあるラスティックスタイルのおしゃれな玄関ホール (白い壁、テラコッタタイルの床、木目調のドア、ベージュの床、板張り天井) の写真
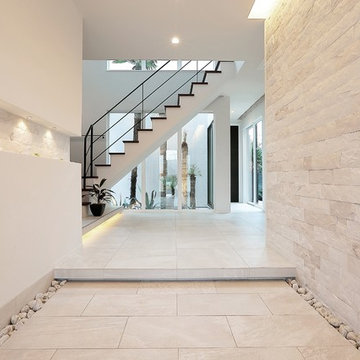
開放感のある吹き抜けリビングが特徴的なシンプル・ラグジュアリースタイルの展示場。 コンセプトの「コートヤード(中庭)のある暮らし」を象徴するアウトドアダイニングは、 水や風などの自然を身近に感じながら、 食事を楽しんだり読書をしてリラックスできる空間です。縦と横・内と外に開放され、 外からの視線は遮りプライベート感のある空間デザインとなっています。
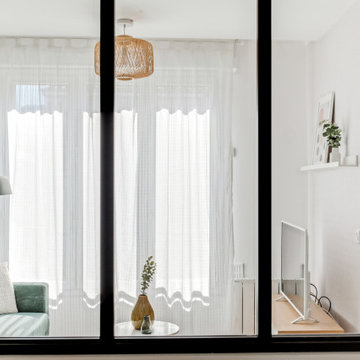
Cet appartement de 65m2, tout en longueur et desservi par un grand couloir n'avait pas été rénové depuis les années 60. Les espaces étaient mal agencés, il ne disposait que d'une seule chambre, d'une cuisine fermé, d'un double séjour et d'une salle d'eau avec WC non séparé.
L'enjeu était d'y créer un T4 et donc de rajouter 2 chambres supplémentaires ! La structure en béton dite "poteaux / poutres" nous a permis d'abattre de nombreuses cloisons.
L'ensemble des surfaces ont été rénovées, la cuisine à rejoint la pièce de vie, le WC à retrouvé son indépendance et de grandes chambres ont été crées.
J'ai apporté un soin particulier à la luminosité de cet appartement, et ce, dès l'entrée grâce à l'installation d'une verrière qui éclaircie et modernise l'ensemble des espaces communicants.
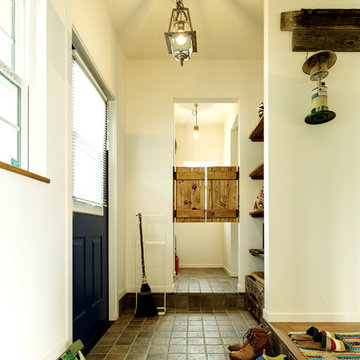
リビングドアの無いエントランスは開放的。シューズクロークには憧れのウェスタンドアを使いカッコよく、かわいく生活。
他の地域にある高級な中くらいなビーチスタイルのおしゃれな玄関ホール (白い壁、テラコッタタイルの床、青いドア、ベージュの床) の写真
他の地域にある高級な中くらいなビーチスタイルのおしゃれな玄関ホール (白い壁、テラコッタタイルの床、青いドア、ベージュの床) の写真
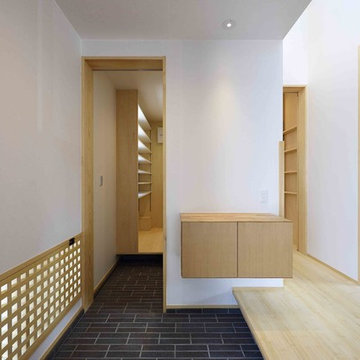
2017年 日本エコハウス大賞 協賛賞
〜お客様を迎える玄関とは別に、家族のための3帖ほどの内玄関を設けています。雑然としがちな靴や傘、コートやバビーカーなどが収納できます。
他の地域にある高級な中くらいなラスティックスタイルのおしゃれな玄関ホール (白い壁、竹フローリング、赤いドア、ベージュの床) の写真
他の地域にある高級な中くらいなラスティックスタイルのおしゃれな玄関ホール (白い壁、竹フローリング、赤いドア、ベージュの床) の写真
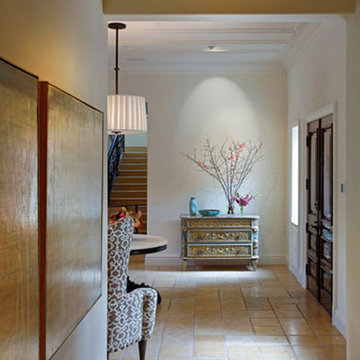
An eclectic mix of antiques and mediterranean architectural details.
マイアミにある広いトラディショナルスタイルのおしゃれな玄関ホール (白い壁、テラコッタタイルの床、濃色木目調のドア、ベージュの床) の写真
マイアミにある広いトラディショナルスタイルのおしゃれな玄関ホール (白い壁、テラコッタタイルの床、濃色木目調のドア、ベージュの床) の写真
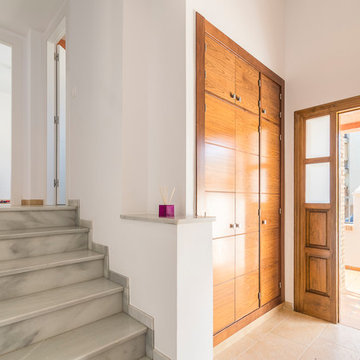
Home&Haus Homestaging & Photography | Maite Fragueiro
他の地域にある高級な中くらいな地中海スタイルのおしゃれな玄関ホール (白い壁、テラコッタタイルの床、木目調のドア、ベージュの床) の写真
他の地域にある高級な中くらいな地中海スタイルのおしゃれな玄関ホール (白い壁、テラコッタタイルの床、木目調のドア、ベージュの床) の写真
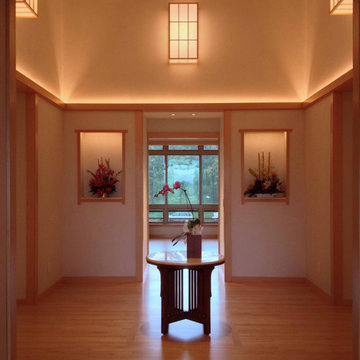
Maharishi Vastu, Japanese-inspired, central hallway Brahmastan, with recessed lighting
ハワイにある広いアジアンスタイルのおしゃれな玄関ホール (ベージュの壁、竹フローリング、ベージュの床) の写真
ハワイにある広いアジアンスタイルのおしゃれな玄関ホール (ベージュの壁、竹フローリング、ベージュの床) の写真
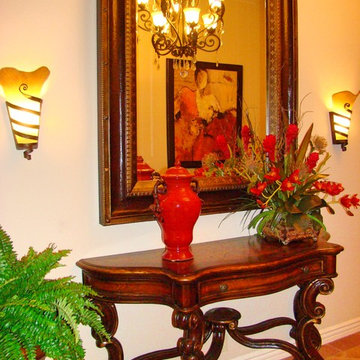
バンクーバーにある中くらいな地中海スタイルのおしゃれな玄関ホール (ベージュの壁、テラコッタタイルの床、木目調のドア、ベージュの床) の写真
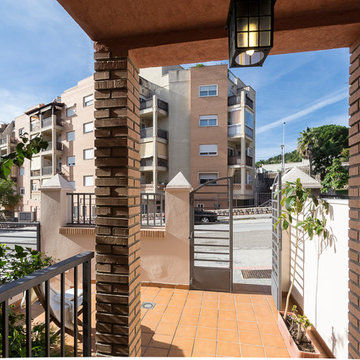
Home&Haus Homestaging & Photography | Maite Fragueiro
他の地域にある高級な中くらいな地中海スタイルのおしゃれな玄関ホール (白い壁、テラコッタタイルの床、木目調のドア、ベージュの床) の写真
他の地域にある高級な中くらいな地中海スタイルのおしゃれな玄関ホール (白い壁、テラコッタタイルの床、木目調のドア、ベージュの床) の写真
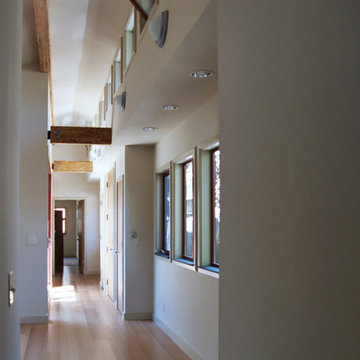
ENRarchitects designed and rebuilt this 975sf, single story Residence, adjacent to Stanford University, as project architect and contractor in collaboration with Topos Architects, Inc. The owner, who hopes to ultimately retire in this home, had built the original home with his father.
Services by ENRarchitects included complete architectural, structural, energy compliance, mechanical, electrical and landscape designs, cost analysis, sub contractor management, material & equipment selection & acquisition and, construction monitoring.
Green/sustainable features: existing site & structure; dense residential neighborhood; close proximity to public transit; reuse existing slab & framing; salvaged framing members; fly ash concrete; engineered wood; recycled content insulation & gypsum board; tankless water heating; hydronic floor heating; low-flow plumbing fixtures; energy efficient lighting fixtures & appliances; abundant clerestory natural lighting & ventilation; bamboo flooring & cabinets; recycled content countertops, window sills, tile & carpet; programmable controls; and porus paving surfaces.
玄関ホール (竹フローリング、テラコッタタイルの床、ベージュの床、白い床) の写真
1
