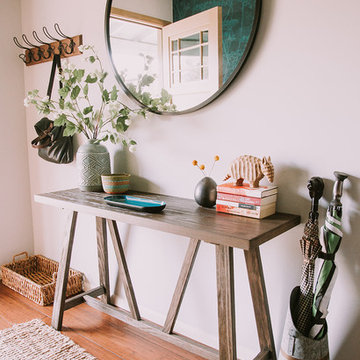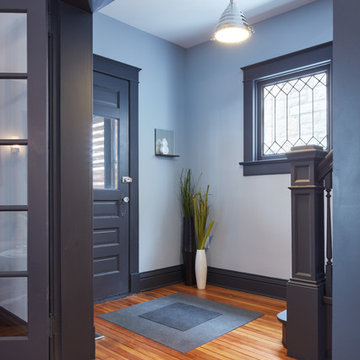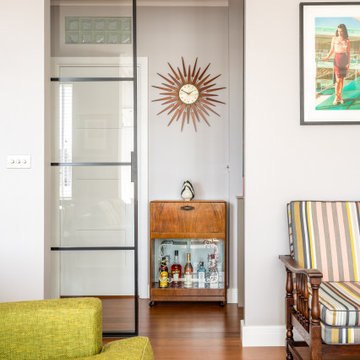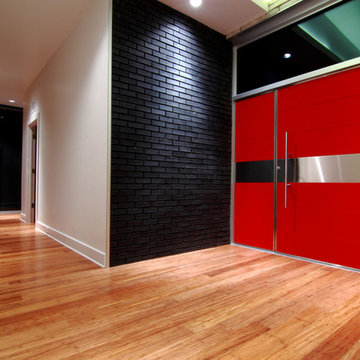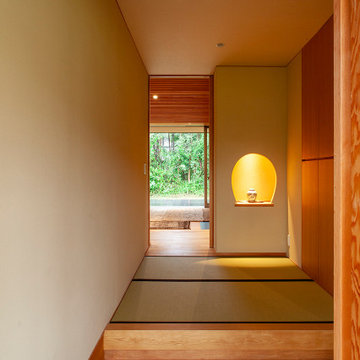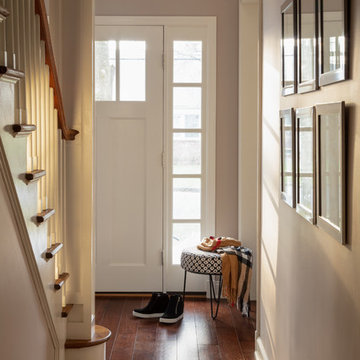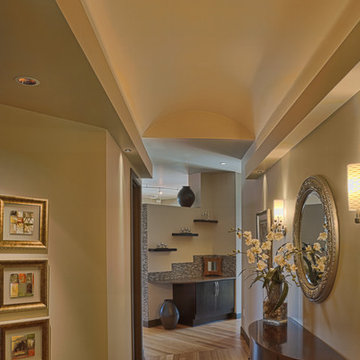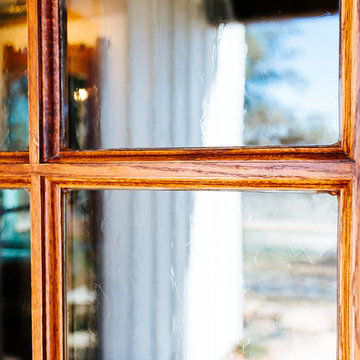玄関 (竹フローリング、畳、ベージュの床、茶色い床) の写真
絞り込み:
資材コスト
並び替え:今日の人気順
写真 1〜20 枚目(全 46 枚)
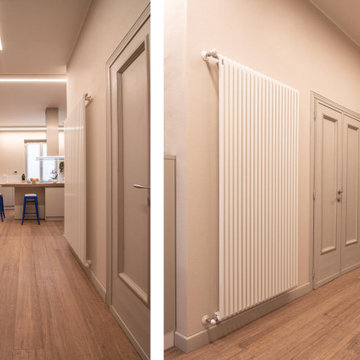
Vista dell'ingresso al piano primo, Il vecchio portoncino d'ingresso è stato dipinto di grigio direttamente dalla padrona di casa. Il grande ingresso è stato attrezzato con capienti colonne della cucina come fosse un prolungamento della stessa vista la grande quantità di spazio.
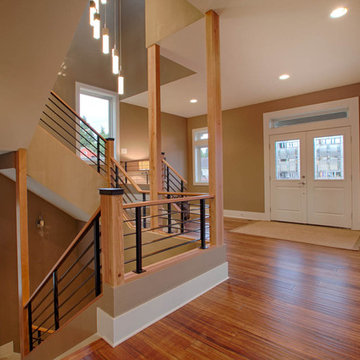
This unique contemporary home was designed with a focus around entertaining and flexible space. The open concept with an industrial eclecticness creates intrigue on multiple levels. The interior has many elements and mixed materials likening it to the exterior. The master bedroom suite offers a large bathroom with a floating vanity. Our Signature Stair System is a focal point you won't want to miss.
Photo Credit: Layne Freedle
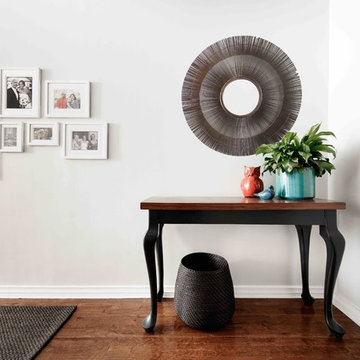
A welcoming entry hall has been created through the use of thoughtful furniture placement, creating a beautiful and very functional place to receive keys, bags and shoes for this young family and their guests.
Photography: Hindenburg Dalhoff Photography
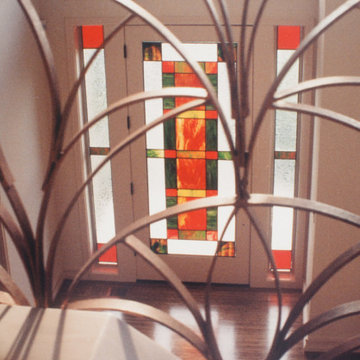
The front door showcases contemporary stained glass panels that cast beautiful tonal light into the foyer.
Seen here through the wrought iron banister of the stairway.
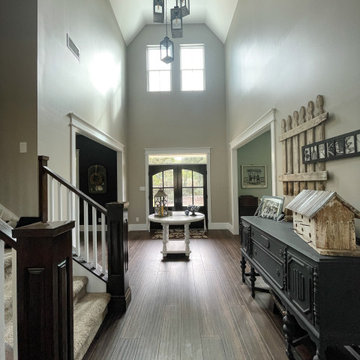
This entry way is floored with walnut colored bamboo and alder wood double doors. The ceiling is a double volume cathedral style ceiling. Doors and room entries are styled with a mission style finish.
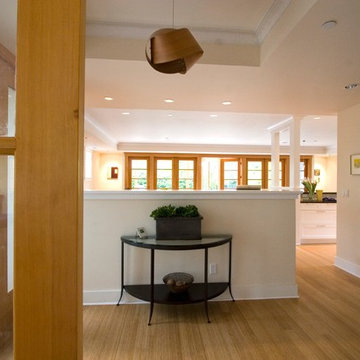
Looking from the entry way towards the living room.
シアトルにある高級な中くらいなコンテンポラリースタイルのおしゃれな玄関ドア (ベージュの壁、竹フローリング、淡色木目調のドア、ベージュの床) の写真
シアトルにある高級な中くらいなコンテンポラリースタイルのおしゃれな玄関ドア (ベージュの壁、竹フローリング、淡色木目調のドア、ベージュの床) の写真
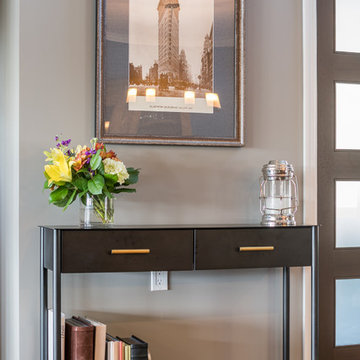
Entry way. Timothy Hill
ニューヨークにある低価格の広いトラディショナルスタイルのおしゃれな玄関ホール (グレーの壁、竹フローリング、茶色い床) の写真
ニューヨークにある低価格の広いトラディショナルスタイルのおしゃれな玄関ホール (グレーの壁、竹フローリング、茶色い床) の写真
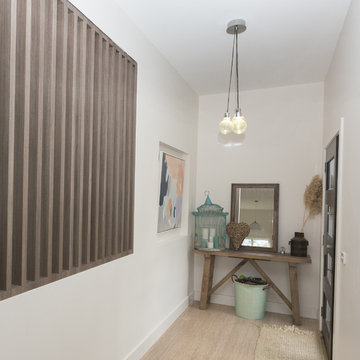
New entry created with a screen incorporated to hide the kitchen and create light and interest.
メルボルンにある高級な中くらいなコンテンポラリースタイルのおしゃれな玄関ドア (白い壁、竹フローリング、濃色木目調のドア、ベージュの床) の写真
メルボルンにある高級な中くらいなコンテンポラリースタイルのおしゃれな玄関ドア (白い壁、竹フローリング、濃色木目調のドア、ベージュの床) の写真
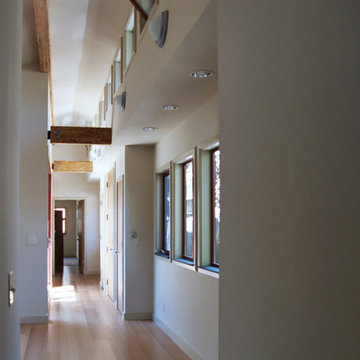
ENRarchitects designed and rebuilt this 975sf, single story Residence, adjacent to Stanford University, as project architect and contractor in collaboration with Topos Architects, Inc. The owner, who hopes to ultimately retire in this home, had built the original home with his father.
Services by ENRarchitects included complete architectural, structural, energy compliance, mechanical, electrical and landscape designs, cost analysis, sub contractor management, material & equipment selection & acquisition and, construction monitoring.
Green/sustainable features: existing site & structure; dense residential neighborhood; close proximity to public transit; reuse existing slab & framing; salvaged framing members; fly ash concrete; engineered wood; recycled content insulation & gypsum board; tankless water heating; hydronic floor heating; low-flow plumbing fixtures; energy efficient lighting fixtures & appliances; abundant clerestory natural lighting & ventilation; bamboo flooring & cabinets; recycled content countertops, window sills, tile & carpet; programmable controls; and porus paving surfaces.
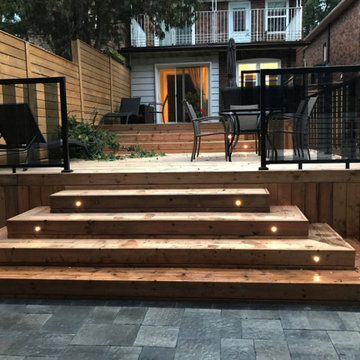
t doesn’t matter what kind of custom deck or construction you would like to install in the territory of your property, our professionals will agree every step with you, help choose high-quality materials and advise what deck design will be the most suitable for your home. Decks for Life also provides repairs services. We can give your beloved custom deck or pergola the second life. Your expectations will fully coincide with reality our professionals create
Deck builder Decksforlife also provides a wide range of repairs services. We can always give your beloved deck or pergola the second life.
We proudly serve Toronto, Richmond Hill, Maple, Vaughan and surrounding GTA area.
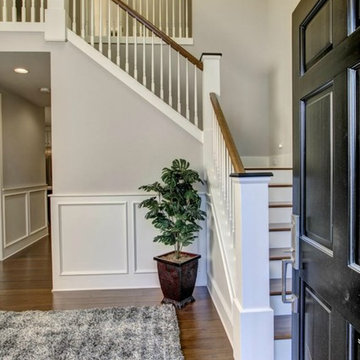
Here we have a traditional home we created in the Mercer Island area. Our design team worked with the client to achieve a class bright design with natural elements added. The large windows in the living room and tall ceilings give the feeling of more space and light. We hope you enjoy the Master bathroom solid surfaces and the fireplaces.
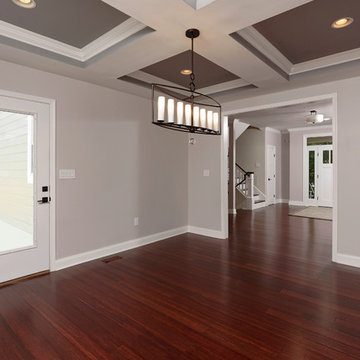
We used:
Crystorama Lighting Group's Cameron 8 light 42" wide wrought-iron linear chandelier in English Bronze.
Paint colors:
Walls: Glidden Silver Cloud 30YY 63/024
Ceilings/Trims/Doors: Glidden Swan White GLC23
Recessed Ceiling: Glidden Granite Grey OONN37/000
Robert B. Narod Photography
玄関 (竹フローリング、畳、ベージュの床、茶色い床) の写真
1
