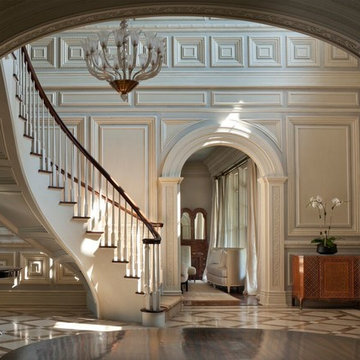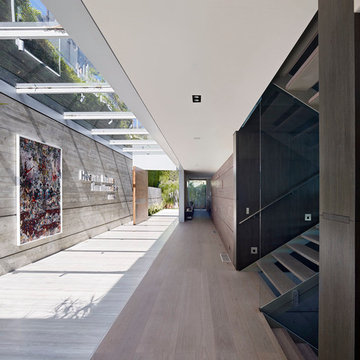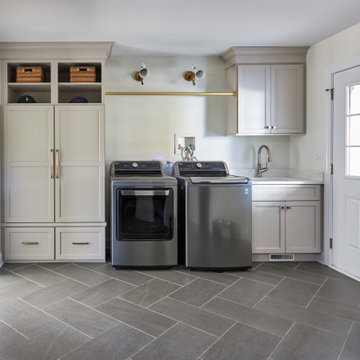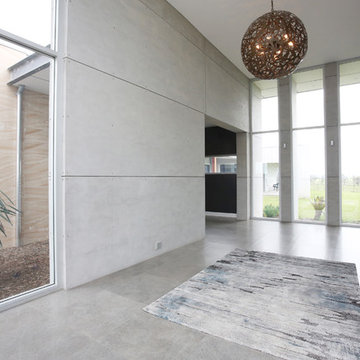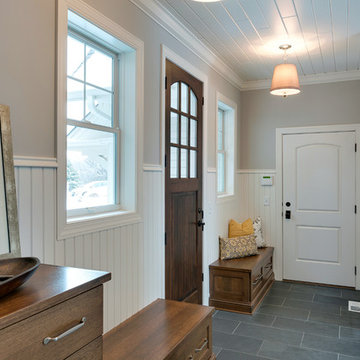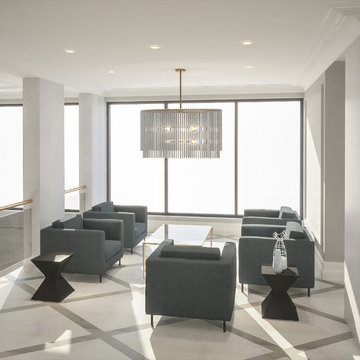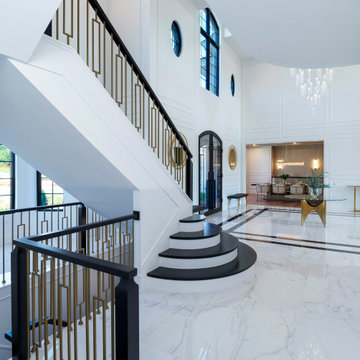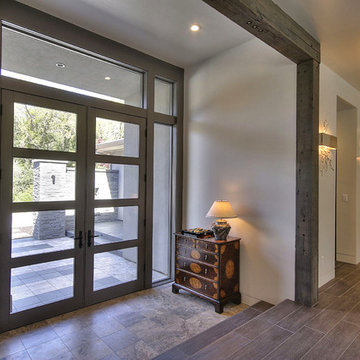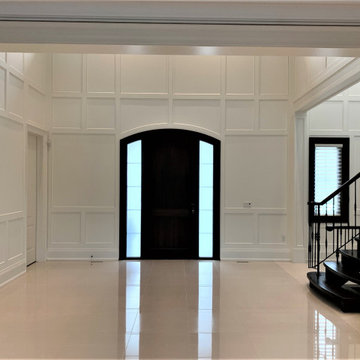巨大な玄関 (竹フローリング、磁器タイルの床) の写真
絞り込み:
資材コスト
並び替え:今日の人気順
写真 41〜60 枚目(全 369 枚)
1/4
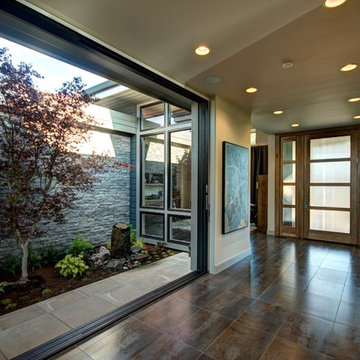
Andrew Paintner
ポートランドにある高級な巨大なコンテンポラリースタイルのおしゃれな玄関ロビー (グレーの壁、磁器タイルの床、木目調のドア、マルチカラーの床) の写真
ポートランドにある高級な巨大なコンテンポラリースタイルのおしゃれな玄関ロビー (グレーの壁、磁器タイルの床、木目調のドア、マルチカラーの床) の写真
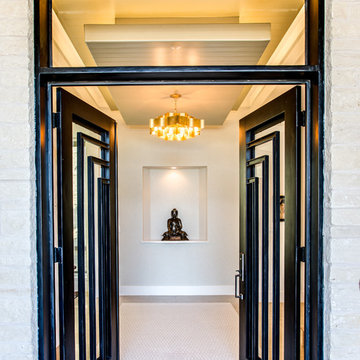
Four Walls Photography
オースティンにある高級な巨大なトランジショナルスタイルのおしゃれな玄関ドア (金属製ドア、白い壁、磁器タイルの床、白い床) の写真
オースティンにある高級な巨大なトランジショナルスタイルのおしゃれな玄関ドア (金属製ドア、白い壁、磁器タイルの床、白い床) の写真
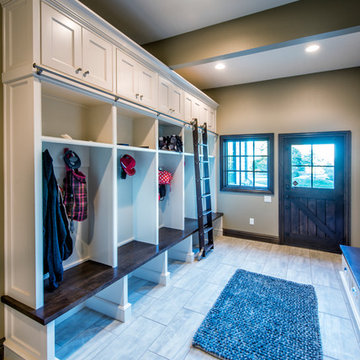
Randy Colwell
他の地域にあるラグジュアリーな巨大なトランジショナルスタイルのおしゃれな玄関 (ベージュの壁、磁器タイルの床、濃色木目調のドア) の写真
他の地域にあるラグジュアリーな巨大なトランジショナルスタイルのおしゃれな玄関 (ベージュの壁、磁器タイルの床、濃色木目調のドア) の写真

The entryway is a welcoming soft yellow with contrasting black and white tile.
ラグジュアリーな巨大なトラディショナルスタイルのおしゃれな玄関ロビー (黄色い壁、磁器タイルの床、マルチカラーの床、黒いドア) の写真
ラグジュアリーな巨大なトラディショナルスタイルのおしゃれな玄関ロビー (黄色い壁、磁器タイルの床、マルチカラーの床、黒いドア) の写真
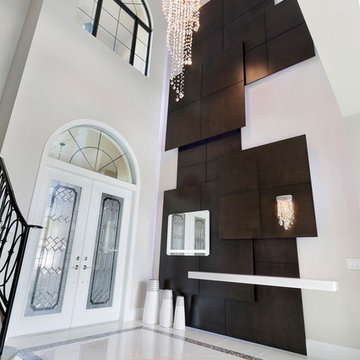
IBI designs
マイアミにあるラグジュアリーな巨大なコンテンポラリースタイルのおしゃれな玄関ロビー (ベージュの壁、磁器タイルの床、白いドア、ベージュの床) の写真
マイアミにあるラグジュアリーな巨大なコンテンポラリースタイルのおしゃれな玄関ロビー (ベージュの壁、磁器タイルの床、白いドア、ベージュの床) の写真

チャールストンにある巨大なモダンスタイルのおしゃれな玄関ドア (白い壁、磁器タイルの床、黒いドア、黒い床、塗装板張りの天井、塗装板張りの壁) の写真
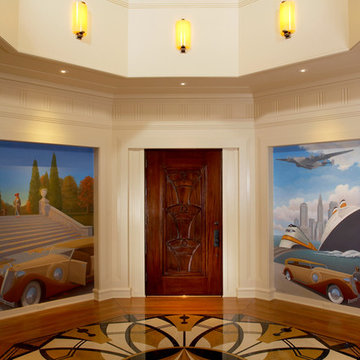
Photography by Dan Mayers,
Murals by Paul Bertholet,
Monarc Construction
ワシントンD.C.にあるラグジュアリーな巨大なトラディショナルスタイルのおしゃれな玄関ロビー (マルチカラーの壁、磁器タイルの床、濃色木目調のドア) の写真
ワシントンD.C.にあるラグジュアリーな巨大なトラディショナルスタイルのおしゃれな玄関ロビー (マルチカラーの壁、磁器タイルの床、濃色木目調のドア) の写真
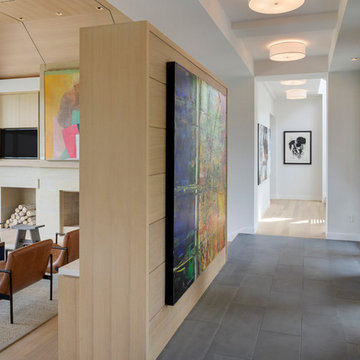
Builder: John Kraemer & Sons, Inc. - Architect: Charlie & Co. Design, Ltd. - Interior Design: Martha O’Hara Interiors - Photo: Spacecrafting Photography

Our custom mudroom with this perfectly sized dog crate was created for the Homeowner's specific lifestyle, professionals who work all day, but love running and being in the outdoors during the off-hours. Closed pantry storage allows for a clean and classic look while holding everything needed for skiing, biking, running, and field hockey. Even Gus approves!

Exterior Stone wraps into the entry as a textural backdrop for a bold wooden pivot door. Dark wood details contrast white walls and a light grey floor.
Photo: Roger Davies
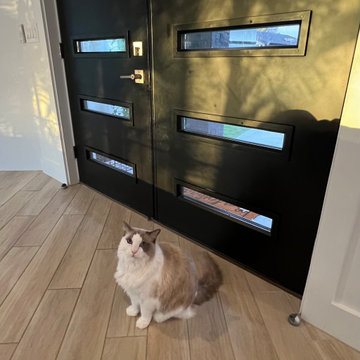
This dated home has been massively transformed with modern additions, finishes and fixtures. A full turn key every surface touched. Created a new floor plan of the existing interior of the main house. We exposed the T&G ceilings and captured the height in most areas. The exterior hardscape, windows- siding-roof all new materials. The main building was re-space planned to add a glass dining area wine bar and then also extended to bridge to another existing building to become the main suite with a huge bedroom, main bath and main closet with high ceilings. In addition to the three bedrooms and two bathrooms that were reconfigured. Surrounding the main suite building are new decks and a new elevated pool. These decks then also connected the entire much larger home to the existing - yet transformed pool cottage. The lower level contains 3 garage areas and storage rooms. The sunset views -spectacular of Molokini and West Maui mountains.
巨大な玄関 (竹フローリング、磁器タイルの床) の写真
3
