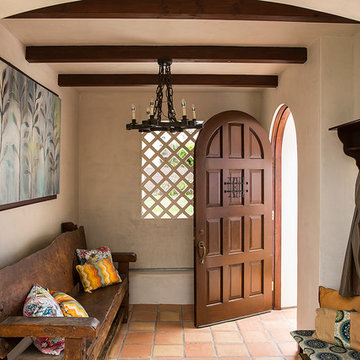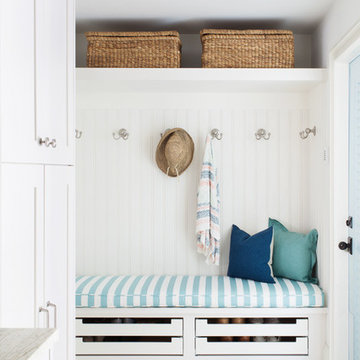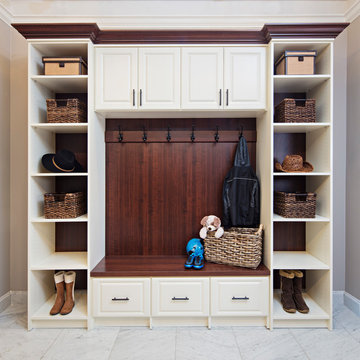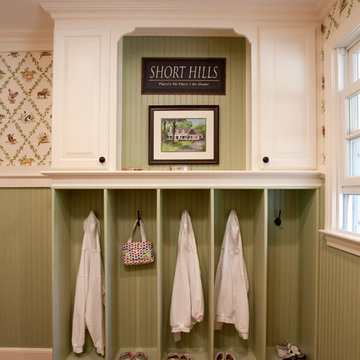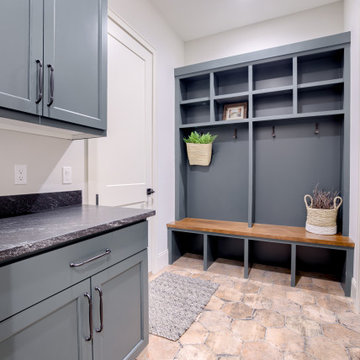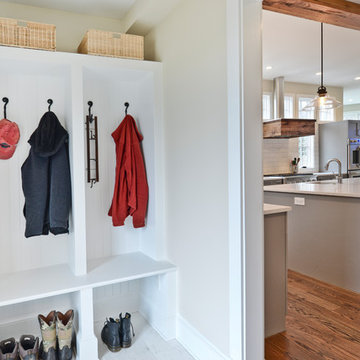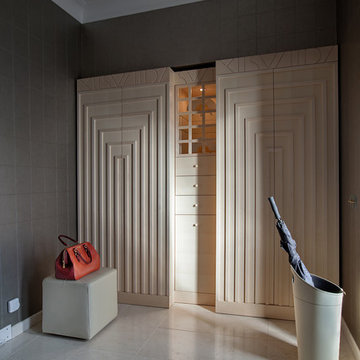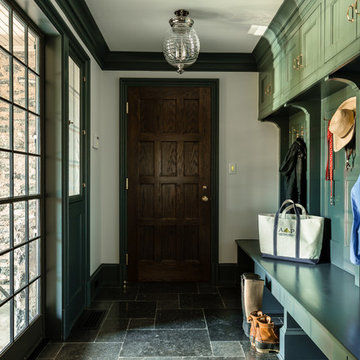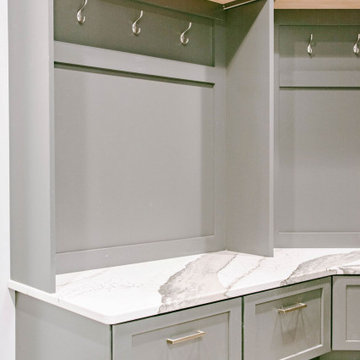マッドルーム (竹フローリング、大理石の床、テラコッタタイルの床) の写真
絞り込み:
資材コスト
並び替え:今日の人気順
写真 1〜20 枚目(全 240 枚)
1/5

A bold entrance into this home.....
Bespoke custom joinery integrated nicely under the stairs
パースにあるお手頃価格の広いコンテンポラリースタイルのおしゃれなマッドルーム (白い壁、大理石の床、黒いドア、白い床、三角天井、レンガ壁) の写真
パースにあるお手頃価格の広いコンテンポラリースタイルのおしゃれなマッドルーム (白い壁、大理石の床、黒いドア、白い床、三角天井、レンガ壁) の写真

A young family with a wooded, triangular lot in Ipswich, Massachusetts wanted to take on a highly creative, organic, and unrushed process in designing their new home. The parents of three boys had contemporary ideas for living, including phasing the construction of different structures over time as the kids grew so they could maximize the options for use on their land.
They hoped to build a net zero energy home that would be cozy on the very coldest days of winter, using cost-efficient methods of home building. The house needed to be sited to minimize impact on the land and trees, and it was critical to respect a conservation easement on the south border of the lot.
Finally, the design would be contemporary in form and feel, but it would also need to fit into a classic New England context, both in terms of materials used and durability. We were asked to honor the notions of “surprise and delight,” and that inspired everything we designed for the family.
The highly unique home consists of a three-story form, composed mostly of bedrooms and baths on the top two floors and a cross axis of shared living spaces on the first level. This axis extends out to an oversized covered porch, open to the south and west. The porch connects to a two-story garage with flex space above, used as a guest house, play room, and yoga studio depending on the day.
A floor-to-ceiling ribbon of glass wraps the south and west walls of the lower level, bringing in an abundance of natural light and linking the entire open plan to the yard beyond. The master suite takes up the entire top floor, and includes an outdoor deck with a shower. The middle floor has extra height to accommodate a variety of multi-level play scenarios in the kids’ rooms.
Many of the materials used in this house are made from recycled or environmentally friendly content, or they come from local sources. The high performance home has triple glazed windows and all materials, adhesives, and sealants are low toxicity and safe for growing kids.
Photographer credit: Irvin Serrano

シカゴにあるお手頃価格の小さなカントリー風のおしゃれな玄関 (グレーの壁、テラコッタタイルの床、白いドア、マルチカラーの床、クロスの天井、壁紙、グレーの天井) の写真
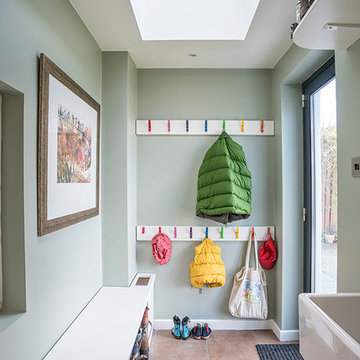
Ross Campbell Photographer
グラスゴーにある中くらいなコンテンポラリースタイルのおしゃれなマッドルーム (緑の壁、テラコッタタイルの床、オレンジの床) の写真
グラスゴーにある中くらいなコンテンポラリースタイルのおしゃれなマッドルーム (緑の壁、テラコッタタイルの床、オレンジの床) の写真
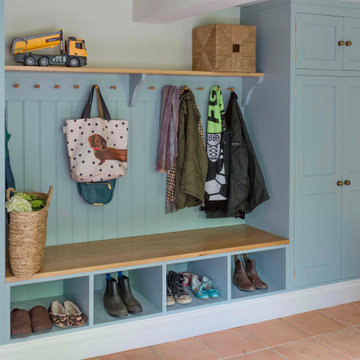
Bootroom storage with bench country family home
グロスタシャーにある高級な小さなカントリー風のおしゃれなマッドルーム (テラコッタタイルの床、オレンジの床) の写真
グロスタシャーにある高級な小さなカントリー風のおしゃれなマッドルーム (テラコッタタイルの床、オレンジの床) の写真
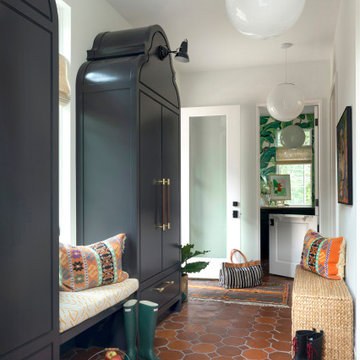
Interior Design: Lucy Interior Design | Builder: Detail Homes | Landscape Architecture: TOPO | Photography: Spacecrafting
ミネアポリスにある小さなエクレクティックスタイルのおしゃれなマッドルーム (白い壁、テラコッタタイルの床、白いドア) の写真
ミネアポリスにある小さなエクレクティックスタイルのおしゃれなマッドルーム (白い壁、テラコッタタイルの床、白いドア) の写真
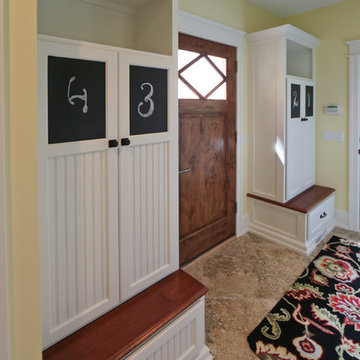
The “Kettner” is a sprawling family home with character to spare. Craftsman detailing and charming asymmetry on the exterior are paired with a luxurious hominess inside. The formal entryway and living room lead into a spacious kitchen and circular dining area. The screened porch offers additional dining and living space. A beautiful master suite is situated at the other end of the main level. Three bedroom suites and a large playroom are located on the top floor, while the lower level includes billiards, hearths, a refreshment bar, exercise space, a sauna, and a guest bedroom.
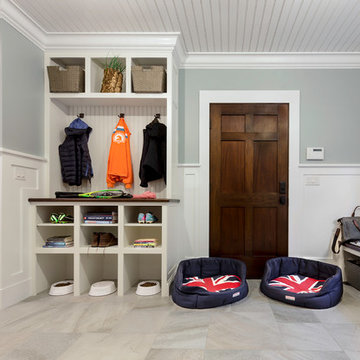
Photo: Patrick O'Malley
ボストンにあるラグジュアリーな中くらいなエクレクティックスタイルのおしゃれなマッドルーム (グレーの壁、大理石の床、濃色木目調のドア) の写真
ボストンにあるラグジュアリーな中くらいなエクレクティックスタイルのおしゃれなマッドルーム (グレーの壁、大理石の床、濃色木目調のドア) の写真
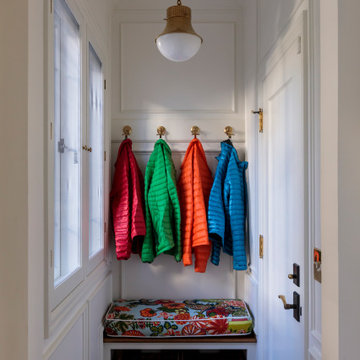
The mudroom links the garage and patio to the kitchen, featuring leaded glass windows, a bench with a fun cushion and reclaimed terracotta tile floor. Just through the arched opening is the kitchen.
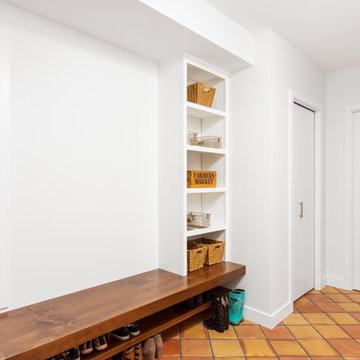
Mudroom, complete with custom bench and shelving, as well as uniquely (diagonally) installed Saltillo tile.
デトロイトにあるモダンスタイルのおしゃれなマッドルーム (白い壁、テラコッタタイルの床、オレンジの床) の写真
デトロイトにあるモダンスタイルのおしゃれなマッドルーム (白い壁、テラコッタタイルの床、オレンジの床) の写真
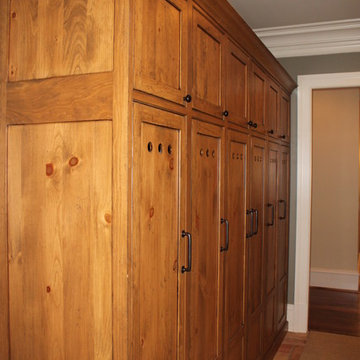
www.venvisio.com
アトランタにある高級な広いトラディショナルスタイルのおしゃれなマッドルーム (緑の壁、テラコッタタイルの床) の写真
アトランタにある高級な広いトラディショナルスタイルのおしゃれなマッドルーム (緑の壁、テラコッタタイルの床) の写真
マッドルーム (竹フローリング、大理石の床、テラコッタタイルの床) の写真
1
