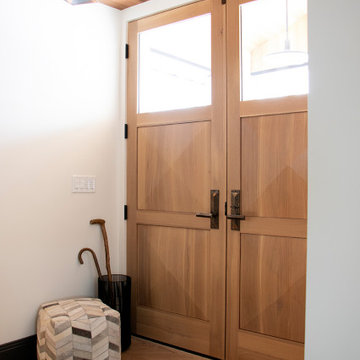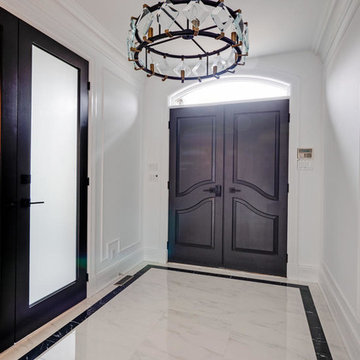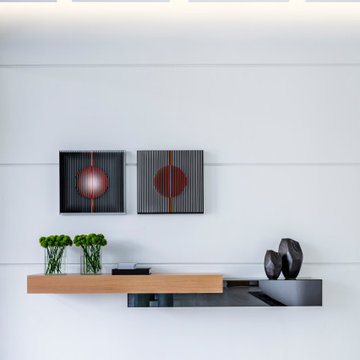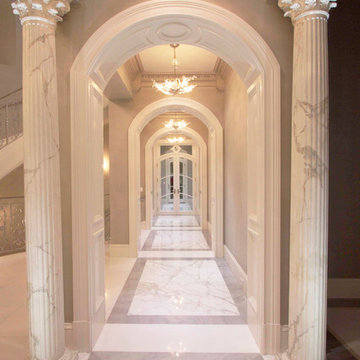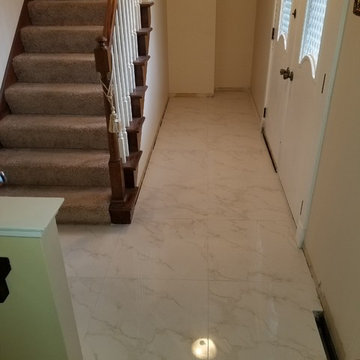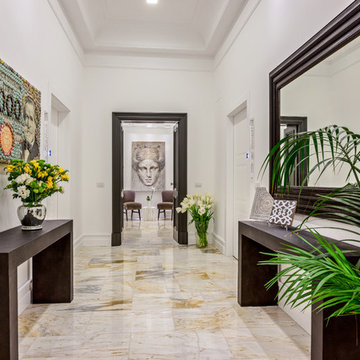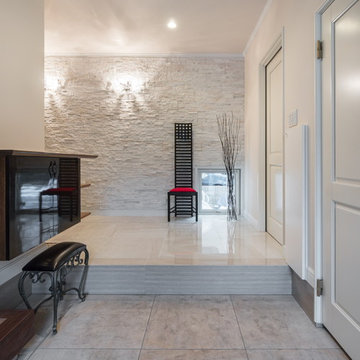玄関 (竹フローリング、大理石の床、テラコッタタイルの床、白い床、黄色い床) の写真
絞り込み:
資材コスト
並び替え:今日の人気順
写真 61〜80 枚目(全 815 枚)
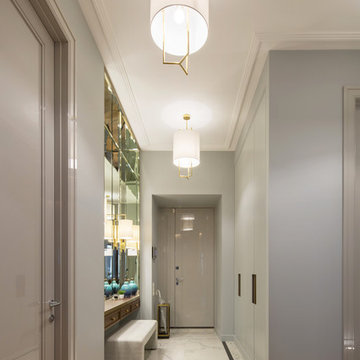
студия TS Design | Тарас Безруков и Стас Самкович
モスクワにあるコンテンポラリースタイルのおしゃれな玄関ドア (グレーの壁、大理石の床、グレーのドア、白い床) の写真
モスクワにあるコンテンポラリースタイルのおしゃれな玄関ドア (グレーの壁、大理石の床、グレーのドア、白い床) の写真
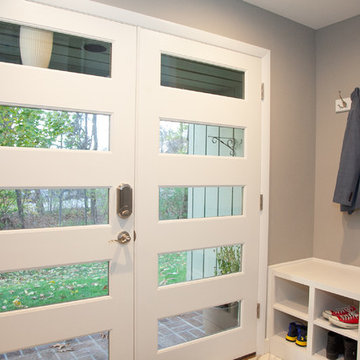
Photo Credits: Jessica Shayn Photography
ニューヨークにある中くらいなコンテンポラリースタイルのおしゃれな玄関ロビー (白いドア、グレーの壁、大理石の床、白い床) の写真
ニューヨークにある中くらいなコンテンポラリースタイルのおしゃれな玄関ロビー (白いドア、グレーの壁、大理石の床、白い床) の写真
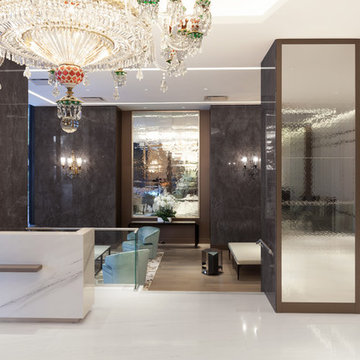
Plaza 400 is a premiere full-service luxury co-op in Manhattan’s Upper East Side. Built in 1968 by architect Philip Birnbaum and Associates, the well-known building has 40 stories and 627 residences. Amenities include a heated outdoor pool, state of the art fitness center, garage, driveway, bike room, laundry room, party room, playroom and rooftop deck.
The extensive 2017 renovation included the main lobby, elevator lift hallway and mailroom. Plaza 400’s gut renovation included new 4’x8′ Calacatta floor slabs, custom paneled feature wall with metal reveals, marble slab front desk and mailroom desk, modern ceiling design, hand blown cut mirror on all columns and custom furniture for the two “Living Room” areas.
The new mailroom was completely gutted as well. A new Calacatta Marble desk welcomes residents to new white lacquered mailboxes, Calacatta Marble filing countertop and a Jonathan Adler chandelier, all which come together to make this space the new jewel box of the Lobby.
The hallway’s gut renovation saw the hall outfitted with new etched bronze mirrored glass panels on the walls, 4’x8′ Calacatta floor slabs and a new vaulted/arched pearlized faux finished ceiling with crystal chandeliers and LED cove lighting.
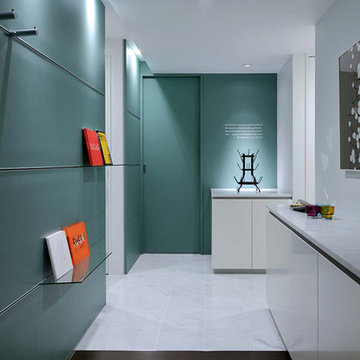
玄関は元来、客人を迎えるために花や絵を飾る美術館の展示室のような空間とも考えられます。
施主は美術館学芸員と美術史家夫妻で、インテリアの第一印象である玄関はこの家と住人を象徴するようなデザインとなっています。壁一面の棚には施主夫妻の企画した展覧会カタログや著書が展示され、また濃い緑色は十分な大きさの庭が無い小さな敷地においても豊かな自然を想起させてくれます。
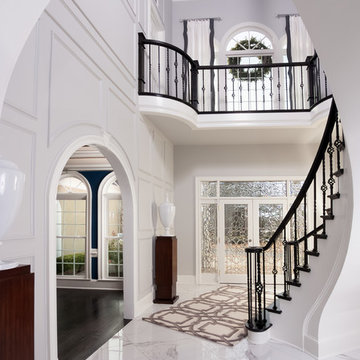
Scott Johnson
アトランタにある中くらいなトラディショナルスタイルのおしゃれな玄関ロビー (白い壁、大理石の床、ガラスドア、白い床) の写真
アトランタにある中くらいなトラディショナルスタイルのおしゃれな玄関ロビー (白い壁、大理石の床、ガラスドア、白い床) の写真
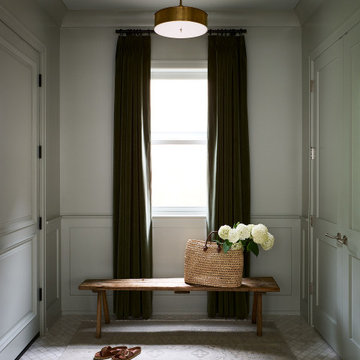
a monochromatic palette to highlight the layers of interest brought into the space
シカゴにある高級な中くらいなトランジショナルスタイルのおしゃれな玄関ロビー (緑の壁、大理石の床、緑のドア、白い床) の写真
シカゴにある高級な中くらいなトランジショナルスタイルのおしゃれな玄関ロビー (緑の壁、大理石の床、緑のドア、白い床) の写真
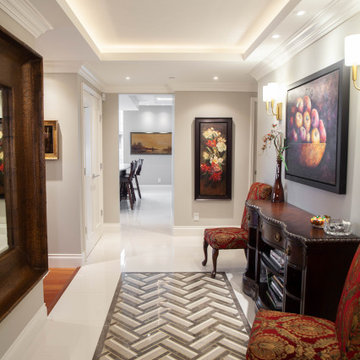
バンクーバーにある高級な中くらいなトランジショナルスタイルのおしゃれな玄関ロビー (グレーの壁、大理石の床、白い床、格子天井) の写真
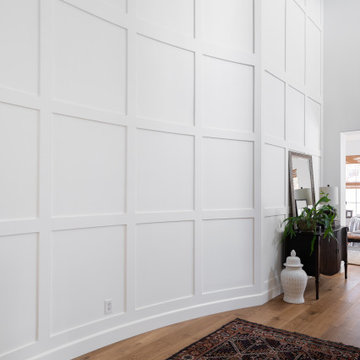
Elegant White Paneled Wall Treatment
デンバーにある高級な中くらいなトラディショナルスタイルのおしゃれな玄関ロビー (グレーの壁、大理石の床、白い床、パネル壁) の写真
デンバーにある高級な中くらいなトラディショナルスタイルのおしゃれな玄関ロビー (グレーの壁、大理石の床、白い床、パネル壁) の写真

Enter into this light filled foyer complete with beautiful marble floors, rich wood staicase and beatiful moldings throughout
ニューヨークにある高級な中くらいなトラディショナルスタイルのおしゃれな玄関ロビー (白い壁、大理石の床、黒いドア、白い床、三角天井、羽目板の壁) の写真
ニューヨークにある高級な中くらいなトラディショナルスタイルのおしゃれな玄関ロビー (白い壁、大理石の床、黒いドア、白い床、三角天井、羽目板の壁) の写真
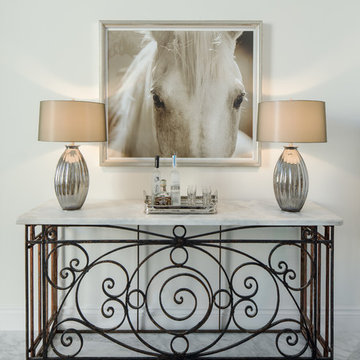
HiRes Media, Michael Baxter
ロサンゼルスにある広いトラディショナルスタイルのおしゃれな玄関ロビー (白い壁、大理石の床、ガラスドア、白い床) の写真
ロサンゼルスにある広いトラディショナルスタイルのおしゃれな玄関ロビー (白い壁、大理石の床、ガラスドア、白い床) の写真

Grand entry foyer
ニューヨークにあるラグジュアリーな巨大なモダンスタイルのおしゃれな玄関ロビー (黄色い壁、大理石の床、白いドア、白い床、三角天井) の写真
ニューヨークにあるラグジュアリーな巨大なモダンスタイルのおしゃれな玄関ロビー (黄色い壁、大理石の床、白いドア、白い床、三角天井) の写真
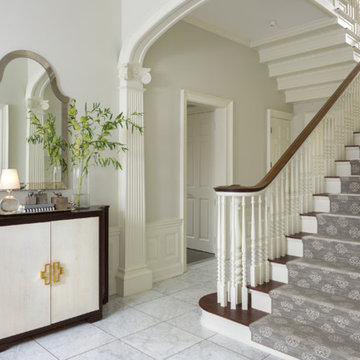
This 1912 traditional style house sits on the edge of Cheesman Park with four levels that needed updating to better suit the young family’s needs.
A custom wine room was constructed on the lower level to accommodate an area for entertaining guests. The main level was divided into a smaller family room area with a double door opening into the formal living room. The kitchen and butler’s pantry were combined and remodeled for better function.
The second level master bathroom was relocated and created out of an adjacent bedroom, incorporating an existing fireplace and Juliet balcony that looks out to the park.
A new staircase was constructed on the third level as a continuation of the grand staircase in the center of the house. A gathering and play space opens off the stairs and connects to the third-floor deck. A Jill & Jill bathroom remodel was constructed between the girls’ rooms.
玄関 (竹フローリング、大理石の床、テラコッタタイルの床、白い床、黄色い床) の写真
4
