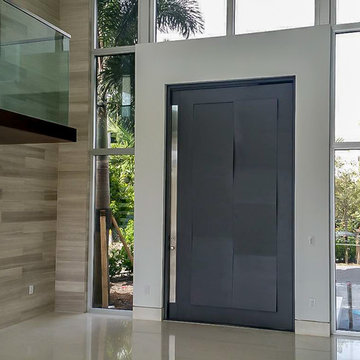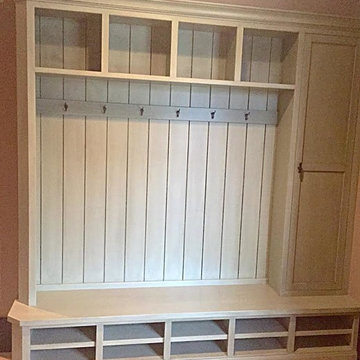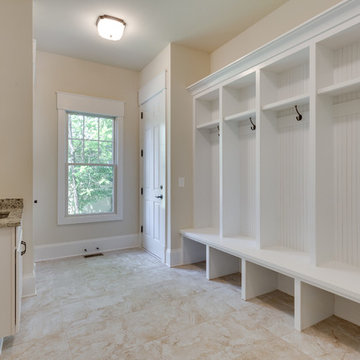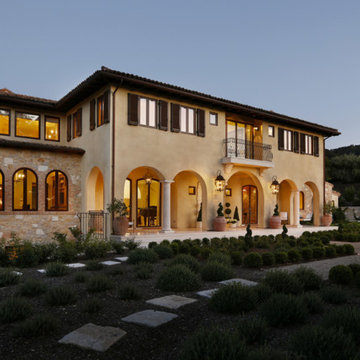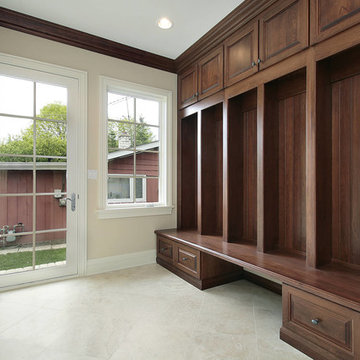玄関 (竹フローリング、ライムストーンの床、ベージュの壁) の写真
絞り込み:
資材コスト
並び替え:今日の人気順
写真 1〜20 枚目(全 206 枚)
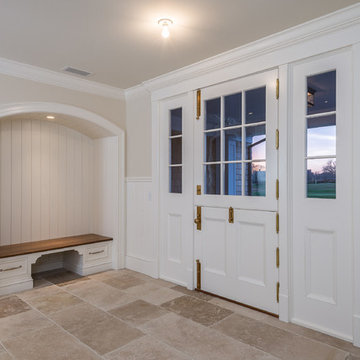
Photographed by Karol Steczkowski
ロサンゼルスにあるラグジュアリーなビーチスタイルのおしゃれなマッドルーム (ライムストーンの床、白いドア、ベージュの壁) の写真
ロサンゼルスにあるラグジュアリーなビーチスタイルのおしゃれなマッドルーム (ライムストーンの床、白いドア、ベージュの壁) の写真
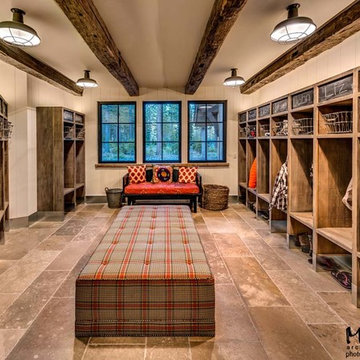
Informal family entry / gear / mud room with personalized lockers for each occupant to keep their stuff organized.
Photos by Vance Fox
他の地域にある広いトラディショナルスタイルのおしゃれなマッドルーム (ベージュの壁、ライムストーンの床) の写真
他の地域にある広いトラディショナルスタイルのおしゃれなマッドルーム (ベージュの壁、ライムストーンの床) の写真
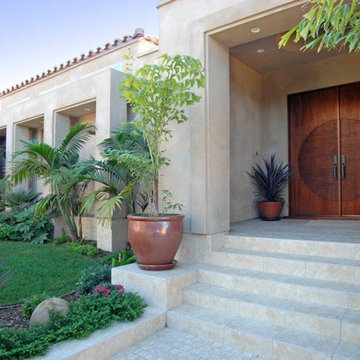
Spectacular contemporary estate home in the prestigious country club neighborhood. A true treasure! 4Bed plus/5Bath plus,3 car garage, brazilian cherry wood flooring, chef's kitchen featuring top-of-the line stainless appliances, a large island with granite countertops. The kitchen open to dining and family room to an amazing ocean view!! Property sold as is condition.

Ric Stovall
デンバーにあるラグジュアリーな広いラスティックスタイルのおしゃれな玄関 (ベージュの壁、ライムストーンの床、濃色木目調のドア、グレーの床) の写真
デンバーにあるラグジュアリーな広いラスティックスタイルのおしゃれな玄関 (ベージュの壁、ライムストーンの床、濃色木目調のドア、グレーの床) の写真

Who says green and sustainable design has to look like it? Designed to emulate the owner’s favorite country club, this fine estate home blends in with the natural surroundings of it’s hillside perch, and is so intoxicatingly beautiful, one hardly notices its numerous energy saving and green features.
Durable, natural and handsome materials such as stained cedar trim, natural stone veneer, and integral color plaster are combined with strong horizontal roof lines that emphasize the expansive nature of the site and capture the “bigness” of the view. Large expanses of glass punctuated with a natural rhythm of exposed beams and stone columns that frame the spectacular views of the Santa Clara Valley and the Los Gatos Hills.
A shady outdoor loggia and cozy outdoor fire pit create the perfect environment for relaxed Saturday afternoon barbecues and glitzy evening dinner parties alike. A glass “wall of wine” creates an elegant backdrop for the dining room table, the warm stained wood interior details make the home both comfortable and dramatic.
The project’s energy saving features include:
- a 5 kW roof mounted grid-tied PV solar array pays for most of the electrical needs, and sends power to the grid in summer 6 year payback!
- all native and drought-tolerant landscaping reduce irrigation needs
- passive solar design that reduces heat gain in summer and allows for passive heating in winter
- passive flow through ventilation provides natural night cooling, taking advantage of cooling summer breezes
- natural day-lighting decreases need for interior lighting
- fly ash concrete for all foundations
- dual glazed low e high performance windows and doors
Design Team:
Noel Cross+Architects - Architect
Christopher Yates Landscape Architecture
Joanie Wick – Interior Design
Vita Pehar - Lighting Design
Conrado Co. – General Contractor
Marion Brenner – Photography
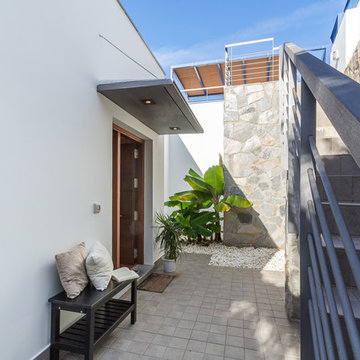
Home & Haus Homestaging y Fotografía | Maite Fragueiro
他の地域にある高級な中くらいな地中海スタイルのおしゃれな玄関ドア (ベージュの壁、ライムストーンの床、木目調のドア、茶色い床) の写真
他の地域にある高級な中くらいな地中海スタイルのおしゃれな玄関ドア (ベージュの壁、ライムストーンの床、木目調のドア、茶色い床) の写真
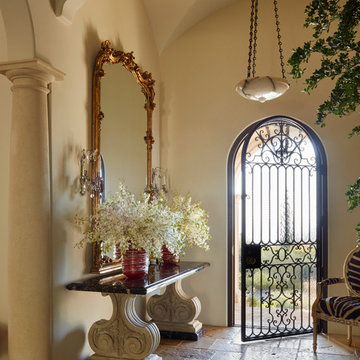
Front Entry - Roger Davies
ロサンゼルスにある地中海スタイルのおしゃれな玄関ドア (ベージュの壁、ライムストーンの床、ベージュの床) の写真
ロサンゼルスにある地中海スタイルのおしゃれな玄関ドア (ベージュの壁、ライムストーンの床、ベージュの床) の写真
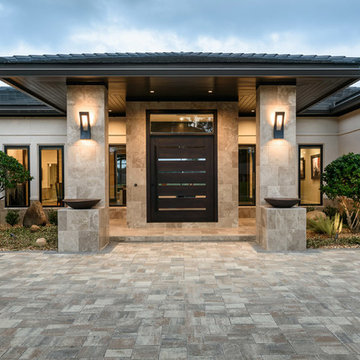
Jeff Westcott Photography.
Interior finishes by Vesta Decor
ジャクソンビルにあるラグジュアリーな広いアジアンスタイルのおしゃれな玄関ドア (ベージュの壁、ライムストーンの床、濃色木目調のドア、グレーの床) の写真
ジャクソンビルにあるラグジュアリーな広いアジアンスタイルのおしゃれな玄関ドア (ベージュの壁、ライムストーンの床、濃色木目調のドア、グレーの床) の写真
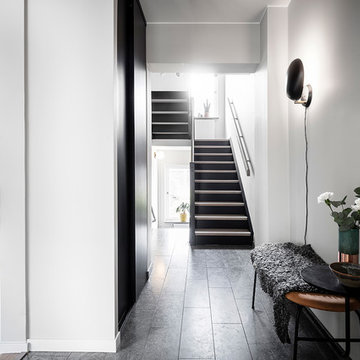
Hall med originaldörr och originalgolv i kalksten
ヨーテボリにある中くらいな北欧スタイルのおしゃれな玄関ドア (ベージュの壁、ライムストーンの床、木目調のドア、グレーの床) の写真
ヨーテボリにある中くらいな北欧スタイルのおしゃれな玄関ドア (ベージュの壁、ライムストーンの床、木目調のドア、グレーの床) の写真
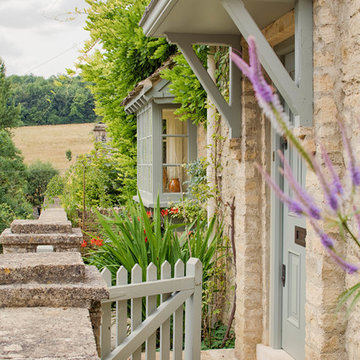
Alterations to an idyllic Cotswold Cottage in Gloucestershire. The works included complete internal refurbishment, together with an entirely new panelled Dining Room, a small oak framed bay window extension to the Kitchen and a new Boot Room / Utility extension.
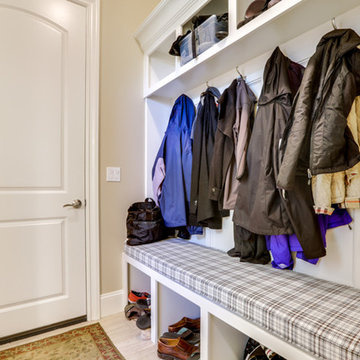
ポートランドにあるお手頃価格の中くらいなトランジショナルスタイルのおしゃれなマッドルーム (ベージュの壁、ライムストーンの床、白いドア、ベージュの床) の写真
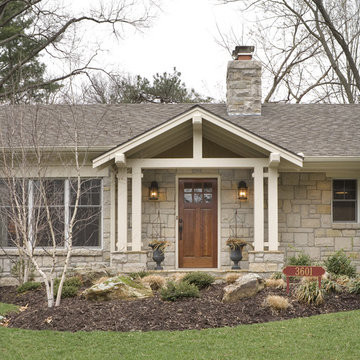
Photo by Bob Greenspan
カンザスシティにある中くらいなトラディショナルスタイルのおしゃれな玄関ドア (濃色木目調のドア、ベージュの壁、ライムストーンの床) の写真
カンザスシティにある中くらいなトラディショナルスタイルのおしゃれな玄関ドア (濃色木目調のドア、ベージュの壁、ライムストーンの床) の写真
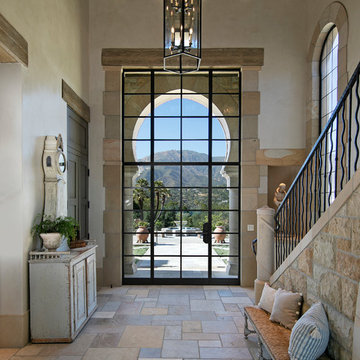
Grand entry with stairway
Photography: Jim Bartsch
サンタバーバラにあるラグジュアリーな広い地中海スタイルのおしゃれな玄関ドア (ベージュの壁、ライムストーンの床、金属製ドア、ベージュの床) の写真
サンタバーバラにあるラグジュアリーな広い地中海スタイルのおしゃれな玄関ドア (ベージュの壁、ライムストーンの床、金属製ドア、ベージュの床) の写真
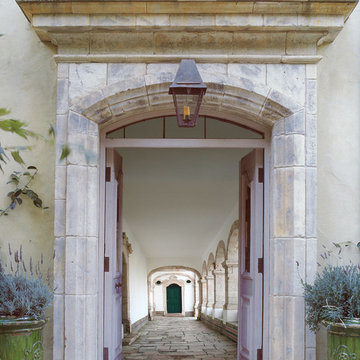
Image by 'Ancient Surfaces'
Product name: Antique Stone Entryway.
Contacts: (212) 461-0245
Email: Sales@ancientsurfaces.com
com Website: www.AncientSurfaces.com
A majestic ancient limestone portal is a prerequisite to any special home of any style.
We have sold a few of those rare and one of a kind stone portals for decades to a network of handpicked antique dealers globally and on occasions directly to a small discerning clientele that reads something like a Forbes 400 list including a few heads of states. Spread out on many continents, separated by oceans but joined by one philosophy.
We understand and cater to that school of thought that is as old as collecting itself. It's to have something unique and different then what could be easily obtained in a hardware store, because you're an individual and choose not to conform to the cookie cutter status quo of precast cement and poured concrete. The front of your home is a prologue to what's to come on the inside and tells a lot about who you are and what you chose to surround yourself with should be nothing by the best.
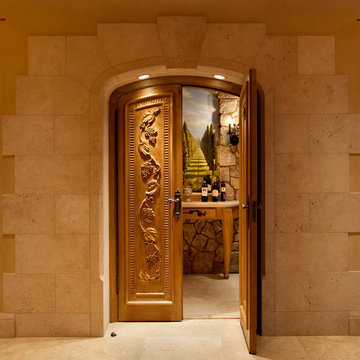
An imposing heritage oak and fountain frame a strong central axis leading from the motor court to the front door, through a grand stair hall into the public spaces of this Italianate home designed for entertaining, out to the gardens and finally terminating at the pool and semi-circular columned cabana. Gracious terraces and formal interiors characterize this stately home.
玄関 (竹フローリング、ライムストーンの床、ベージュの壁) の写真
1
