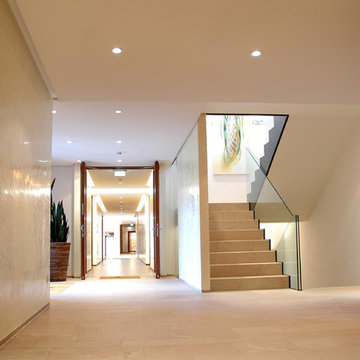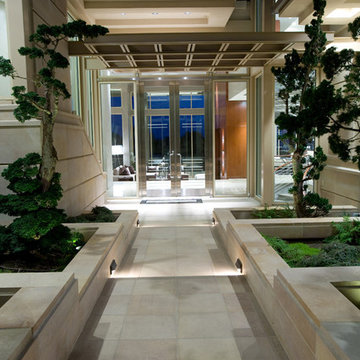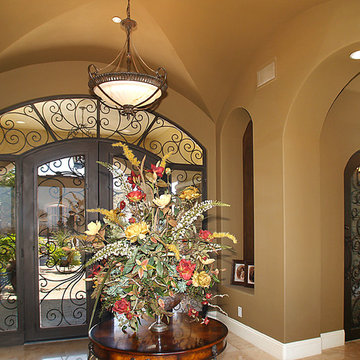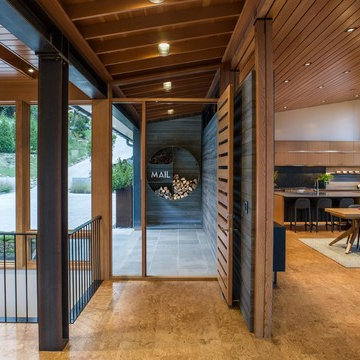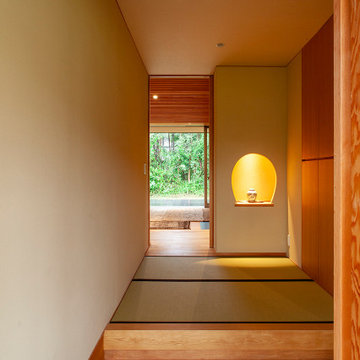玄関 (竹フローリング、御影石の床、畳、ベージュの床、青い床) の写真
絞り込み:
資材コスト
並び替え:今日の人気順
写真 1〜20 枚目(全 83 枚)

Inlay marble and porcelain custom floor. Custom designed impact rated front doors. Floating entry shelf. Natural wood clad ceiling with chandelier.
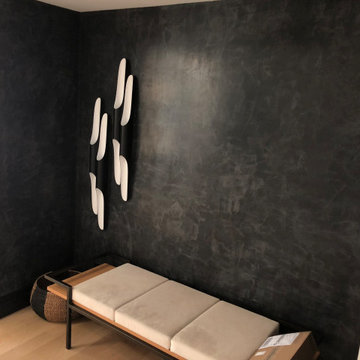
Black venetian plaster with smooth and glossy finish. Venetian plaster is a wall and ceiling finish consisting of plaster mixed with marble dust, applied with a spatula or trowel in thin, multiple layers, which are then burnished to create a smooth surface with the illusion of depth and texture.
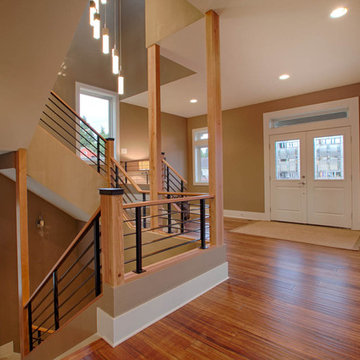
This unique contemporary home was designed with a focus around entertaining and flexible space. The open concept with an industrial eclecticness creates intrigue on multiple levels. The interior has many elements and mixed materials likening it to the exterior. The master bedroom suite offers a large bathroom with a floating vanity. Our Signature Stair System is a focal point you won't want to miss.
Photo Credit: Layne Freedle
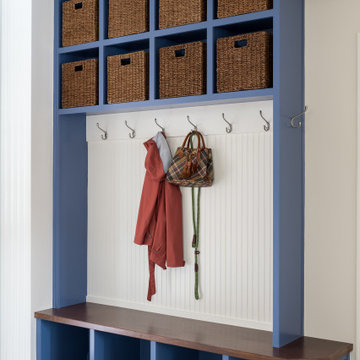
Our studio reconfigured our client’s space to enhance its functionality. We moved a small laundry room upstairs, using part of a large loft area, creating a spacious new room with soft blue cabinets and patterned tiles. We also added a stylish guest bathroom with blue cabinets and antique gold fittings, still allowing for a large lounging area. Downstairs, we used the space from the relocated laundry room to open up the mudroom and add a cheerful dog wash area, conveniently close to the back door.
---
Project completed by Wendy Langston's Everything Home interior design firm, which serves Carmel, Zionsville, Fishers, Westfield, Noblesville, and Indianapolis.
For more about Everything Home, click here: https://everythinghomedesigns.com/
To learn more about this project, click here:
https://everythinghomedesigns.com/portfolio/luxury-function-noblesville/
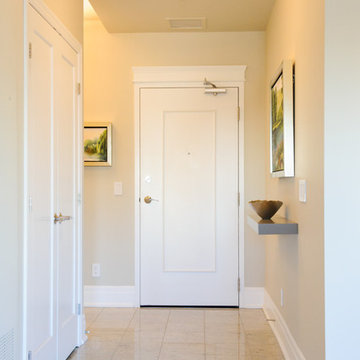
The front entry of this condo got a facelift by re-framing and hanging the clients paintings, adding a new light fixture, and styling the floating shelf with an unusual silver bowl.
Photo: Anna Epp
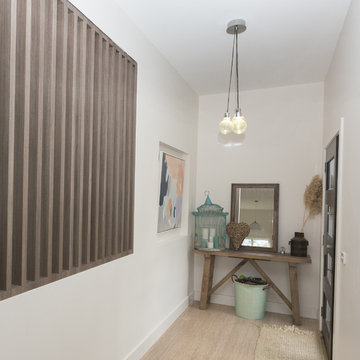
New entry created with a screen incorporated to hide the kitchen and create light and interest.
メルボルンにある高級な中くらいなコンテンポラリースタイルのおしゃれな玄関ドア (白い壁、竹フローリング、濃色木目調のドア、ベージュの床) の写真
メルボルンにある高級な中くらいなコンテンポラリースタイルのおしゃれな玄関ドア (白い壁、竹フローリング、濃色木目調のドア、ベージュの床) の写真
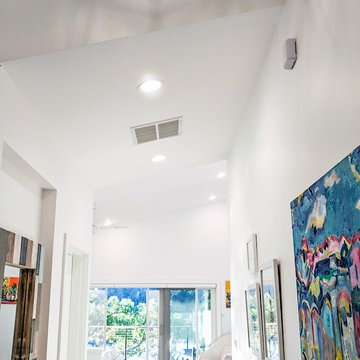
Mike Ciolino
ボストンにあるラグジュアリーな中くらいなモダンスタイルのおしゃれな玄関ロビー (白い壁、竹フローリング、赤いドア、ベージュの床) の写真
ボストンにあるラグジュアリーな中くらいなモダンスタイルのおしゃれな玄関ロビー (白い壁、竹フローリング、赤いドア、ベージュの床) の写真
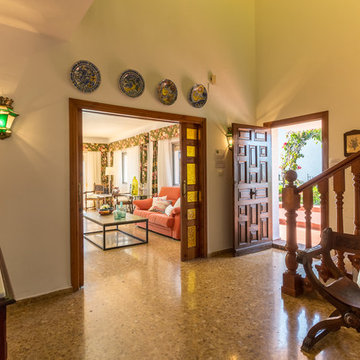
Maite Fragueiro | Home & Haus home staging
他の地域にある高級な中くらいな地中海スタイルのおしゃれな玄関ホール (ベージュの壁、御影石の床、木目調のドア、ベージュの床) の写真
他の地域にある高級な中くらいな地中海スタイルのおしゃれな玄関ホール (ベージュの壁、御影石の床、木目調のドア、ベージュの床) の写真
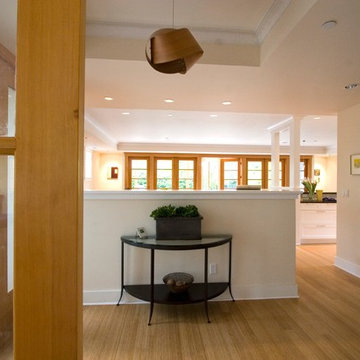
Looking from the entry way towards the living room.
シアトルにある高級な中くらいなコンテンポラリースタイルのおしゃれな玄関ドア (ベージュの壁、竹フローリング、淡色木目調のドア、ベージュの床) の写真
シアトルにある高級な中くらいなコンテンポラリースタイルのおしゃれな玄関ドア (ベージュの壁、竹フローリング、淡色木目調のドア、ベージュの床) の写真
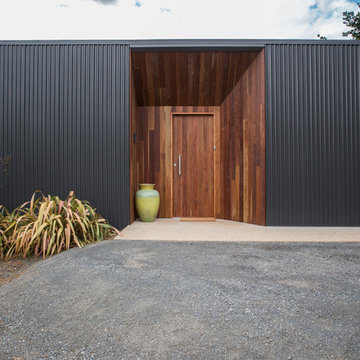
Whilst the exterior is wrapped in a dark, steely veneer, alcoves at the edge of the living spaces, gallery and workshop are softened by a timber lining, which reappears throughout the interior to offset the concrete floors and feature elements.
From the surrounding farmland the building appears as an ancillary out house that recedes into its surroundings. But from within the series of spaces, the house expands to provided an intimate connection to the landscape. Through this combination of exploiting view opportunities whilst minimising the visual impact of the building, Queechy House takes advantage of the agricultural landscape without disrupting it.
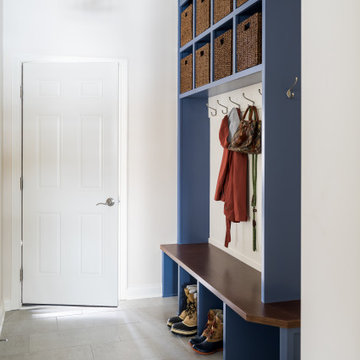
Our studio reconfigured our client’s space to enhance its functionality. We moved a small laundry room upstairs, using part of a large loft area, creating a spacious new room with soft blue cabinets and patterned tiles. We also added a stylish guest bathroom with blue cabinets and antique gold fittings, still allowing for a large lounging area. Downstairs, we used the space from the relocated laundry room to open up the mudroom and add a cheerful dog wash area, conveniently close to the back door.
---
Project completed by Wendy Langston's Everything Home interior design firm, which serves Carmel, Zionsville, Fishers, Westfield, Noblesville, and Indianapolis.
For more about Everything Home, click here: https://everythinghomedesigns.com/
To learn more about this project, click here:
https://everythinghomedesigns.com/portfolio/luxury-function-noblesville/
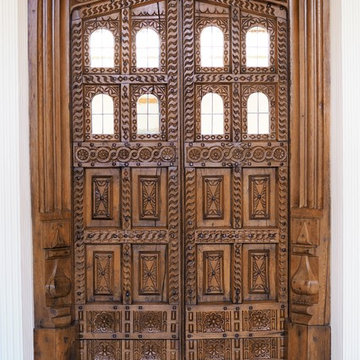
The existing carving works on this manor house were beautiful but very tired. So our skilled carpenters re-carved these doors and fixed them to take them back to their existing form.
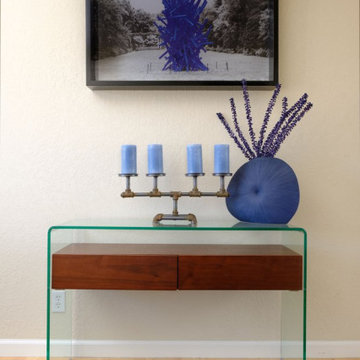
These are highlights from several of our recent home stagings. We do the Feng Shui, and work out the design plan with our partner, Val, of No. 1. Staging. We have access to custom furniture, we specialize in art procurement, and and we also use pieces from Val’s high-end lighting company, No Ordinary Light.
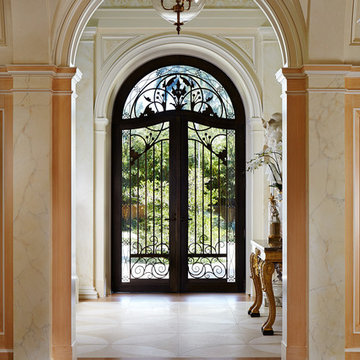
New 2-story residence consisting of; kitchen, breakfast room, laundry room, butler’s pantry, wine room, living room, dining room, study, 4 guest bedroom and master suite. Exquisite custom fabricated, sequenced and book-matched marble, granite and onyx, walnut wood flooring with stone cabochons, bronze frame exterior doors to the water view, custom interior woodwork and cabinetry, mahogany windows and exterior doors, teak shutters, custom carved and stenciled exterior wood ceilings, custom fabricated plaster molding trim and groin vaults.
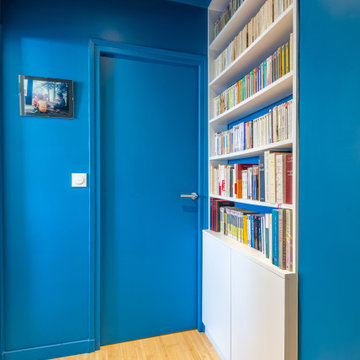
Une entrée toute bleu jusqu'au plafond. Avec un meuble bibliothèque sur mesure.
リヨンにあるラグジュアリーな小さなコンテンポラリースタイルのおしゃれな玄関ロビー (青い壁、竹フローリング、ベージュの床) の写真
リヨンにあるラグジュアリーな小さなコンテンポラリースタイルのおしゃれな玄関ロビー (青い壁、竹フローリング、ベージュの床) の写真
玄関 (竹フローリング、御影石の床、畳、ベージュの床、青い床) の写真
1
