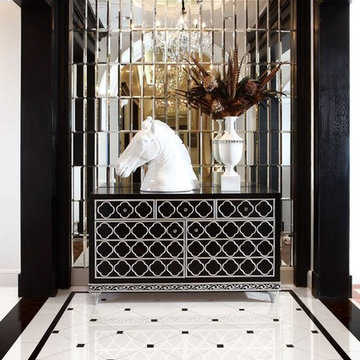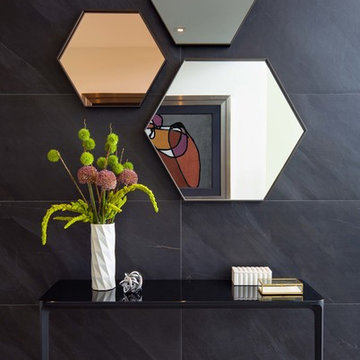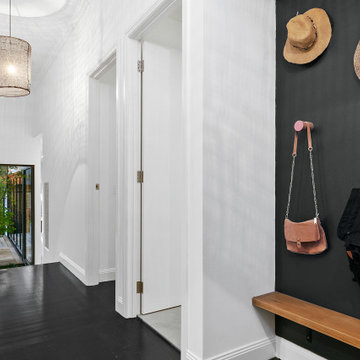玄関ロビー (竹フローリング、濃色無垢フローリング、磁器タイルの床、黒い壁、赤い壁) の写真
絞り込み:
資材コスト
並び替え:今日の人気順
写真 1〜20 枚目(全 81 枚)
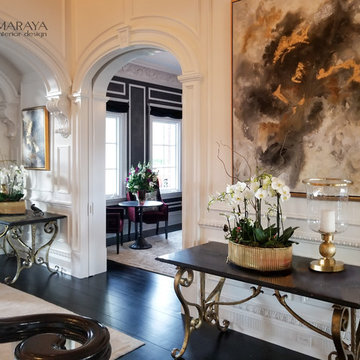
Black Venetian Plaster Music room with ornate white moldings in background behind arch Handknotted grey and cream rug Black wood floors, contemporary gold artwork.
White, gold and almost black are used in this very large, traditional remodel of an original Landry Group Home, filled with contemporary furniture, modern art and decor. White painted moldings on walls and ceilings, combined with black stained wide plank wood flooring. Very grand spaces, including living room, family room, dining room and music room feature hand knotted rugs in modern light grey, gold and black free form styles. All large rooms, including the master suite, feature white painted fireplace surrounds in carved moldings. Music room is stunning in black venetian plaster and carved white details on the ceiling with burgandy velvet upholstered chairs and a burgandy accented Baccarat Crystal chandelier. All lighting throughout the home, including the stairwell and extra large dining room hold Baccarat lighting fixtures. Master suite is composed of his and her baths, a sitting room divided from the master bedroom by beautiful carved white doors. Guest house shows arched white french doors, ornate gold mirror, and carved crown moldings. All the spaces are comfortable and cozy with warm, soft textures throughout. Project Location: Lake Sherwood, Westlake, California. Project designed by Maraya Interior Design. From their beautiful resort town of Ojai, they serve clients in Montecito, Hope Ranch, Malibu and Calabasas, across the tri-county area of Santa Barbara, Ventura and Los Angeles, south to Hidden Hills.
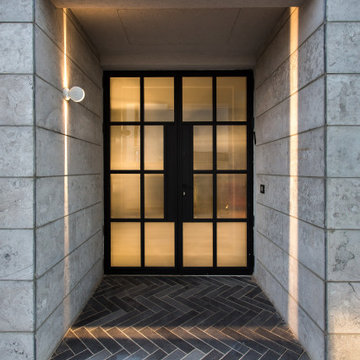
2 Infiniti wall lamps by Davide Groppi were used in the living room to give indirect soft subdued lighting, together with 2 Sampei floor lamps to project direct light on the floor. Iron mesh red statues with LED bulbs are hanging from an iron beam. Natural light comes in by the large loft-like windows and glass made entrance door.
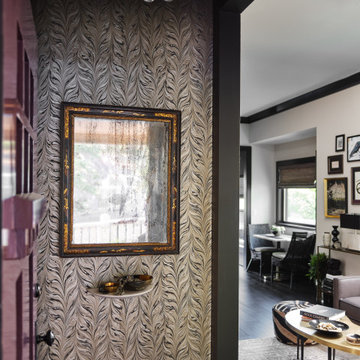
Entry
サンフランシスコにある高級な中くらいなトランジショナルスタイルのおしゃれな玄関ロビー (黒い壁、濃色無垢フローリング、紫のドア、黒い床) の写真
サンフランシスコにある高級な中くらいなトランジショナルスタイルのおしゃれな玄関ロビー (黒い壁、濃色無垢フローリング、紫のドア、黒い床) の写真
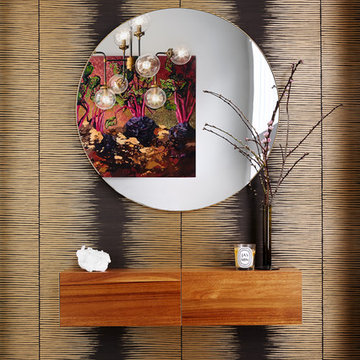
Entry vestibule with metallic wallcovering, floating console shelf, and round mirror. Photo by Kyle Born.
フィラデルフィアにあるお手頃価格の小さなエクレクティックスタイルのおしゃれな玄関ロビー (黒い壁、磁器タイルの床、濃色木目調のドア、グレーの床) の写真
フィラデルフィアにあるお手頃価格の小さなエクレクティックスタイルのおしゃれな玄関ロビー (黒い壁、磁器タイルの床、濃色木目調のドア、グレーの床) の写真
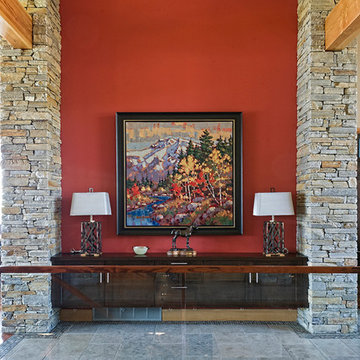
Photos : Crocodile Creative
Builder/Developer : Quiniscoe Homes
バンクーバーにある高級な中くらいなラスティックスタイルのおしゃれな玄関ロビー (赤い壁、磁器タイルの床、淡色木目調のドア、グレーの床) の写真
バンクーバーにある高級な中くらいなラスティックスタイルのおしゃれな玄関ロビー (赤い壁、磁器タイルの床、淡色木目調のドア、グレーの床) の写真
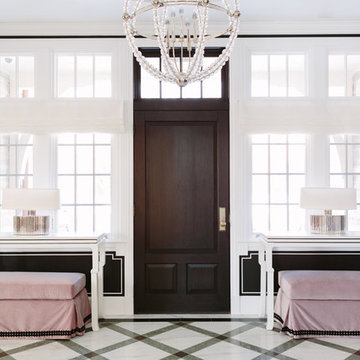
Photo Credit:
Aimée Mazzenga
シカゴにある広いトランジショナルスタイルのおしゃれな玄関ロビー (磁器タイルの床、濃色木目調のドア、マルチカラーの床、黒い壁) の写真
シカゴにある広いトランジショナルスタイルのおしゃれな玄関ロビー (磁器タイルの床、濃色木目調のドア、マルチカラーの床、黒い壁) の写真
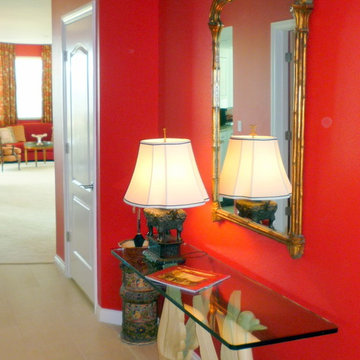
Another angle of the foyer showing the antique mirror. Mirrors enlarge a space and add light and sparkle. Photo by Robin Lechner Designs
マイアミにある低価格の中くらいなエクレクティックスタイルのおしゃれな玄関ロビー (赤い壁、磁器タイルの床、白いドア) の写真
マイアミにある低価格の中くらいなエクレクティックスタイルのおしゃれな玄関ロビー (赤い壁、磁器タイルの床、白いドア) の写真
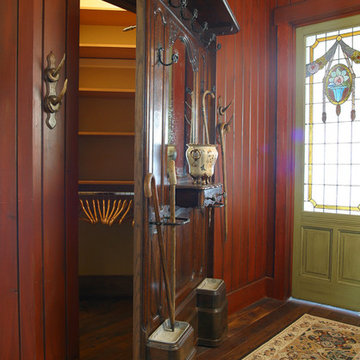
Wilcox Construction
ソルトレイクシティにあるラグジュアリーな巨大なラスティックスタイルのおしゃれな玄関ロビー (赤い壁、濃色無垢フローリング、緑のドア) の写真
ソルトレイクシティにあるラグジュアリーな巨大なラスティックスタイルのおしゃれな玄関ロビー (赤い壁、濃色無垢フローリング、緑のドア) の写真
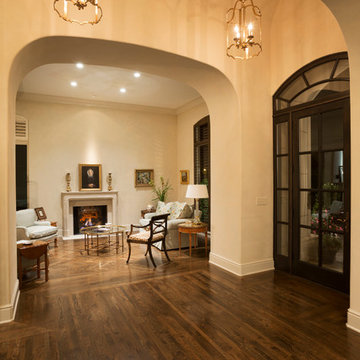
Home Design Firm: Tom Rauscher, Rauscher & Associates, Landscape Design: Yardscapes, Photography by James Kruger, LandMark Photography
ミネアポリスにある広いトラディショナルスタイルのおしゃれな玄関ロビー (黒い壁、濃色無垢フローリング、グレーのドア) の写真
ミネアポリスにある広いトラディショナルスタイルのおしゃれな玄関ロビー (黒い壁、濃色無垢フローリング、グレーのドア) の写真
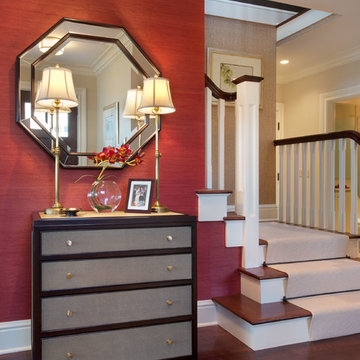
Giovanni Photography, Naples, Florida
ニューヨークにある高級な中くらいなエクレクティックスタイルのおしゃれな玄関ロビー (赤い壁、濃色無垢フローリング、濃色木目調のドア、茶色い床) の写真
ニューヨークにある高級な中くらいなエクレクティックスタイルのおしゃれな玄関ロビー (赤い壁、濃色無垢フローリング、濃色木目調のドア、茶色い床) の写真
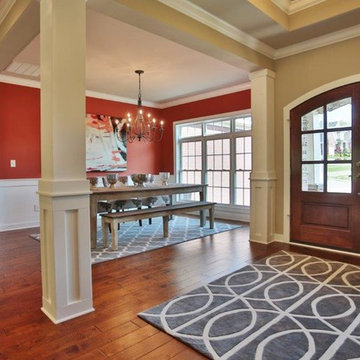
Jagoe Homes, Inc. Project: The Enclave at Glen Lakes Home. Location: Louisville, Kentucky. Site Number: EGL 40.
ルイビルにある中くらいなトランジショナルスタイルのおしゃれな玄関ロビー (赤い壁、濃色無垢フローリング、木目調のドア) の写真
ルイビルにある中くらいなトランジショナルスタイルのおしゃれな玄関ロビー (赤い壁、濃色無垢フローリング、木目調のドア) の写真
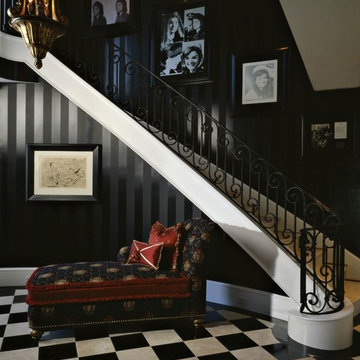
The grand foyer has a classic feel with the checkerboard marble floor, black walls and staircase lined with black and white portraits of Jackie Kennedy.
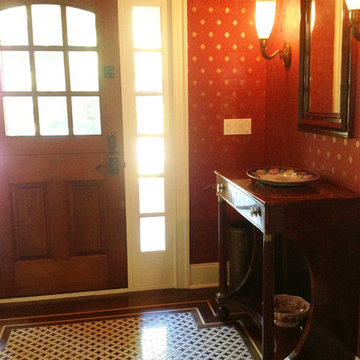
The entrance foyer was furnished simply with basket-weave floor tiles, period lighting sconces, a dark wood pier table and mirror to complement the dark wood entrance door
Read more here

Black Venetian Plaster Music room with ornate white moldings. Handknotted grey and cream rug, Baccarat crystal lighting in Dining Room and Burgandy lighting in music room. Dining Room in background. This room is off the entry. Black wood floors, contemporary gold artwork. Antique black piano.
White, gold and almost black are used in this very large, traditional remodel of an original Landry Group Home, filled with contemporary furniture, modern art and decor. White painted moldings on walls and ceilings, combined with black stained wide plank wood flooring. Very grand spaces, including living room, family room, dining room and music room feature hand knotted rugs in modern light grey, gold and black free form styles. All large rooms, including the master suite, feature white painted fireplace surrounds in carved moldings. Music room is stunning in black venetian plaster and carved white details on the ceiling with burgandy velvet upholstered chairs and a burgandy accented Baccarat Crystal chandelier. All lighting throughout the home, including the stairwell and extra large dining room hold Baccarat lighting fixtures. Master suite is composed of his and her baths, a sitting room divided from the master bedroom by beautiful carved white doors. Guest house shows arched white french doors, ornate gold mirror, and carved crown moldings. All the spaces are comfortable and cozy with warm, soft textures throughout. Project Location: Lake Sherwood, Westlake, California. Project designed by Maraya Interior Design. From their beautiful resort town of Ojai, they serve clients in Montecito, Hope Ranch, Malibu and Calabasas, across the tri-county area of Santa Barbara, Ventura and Los Angeles, south to Hidden Hills.
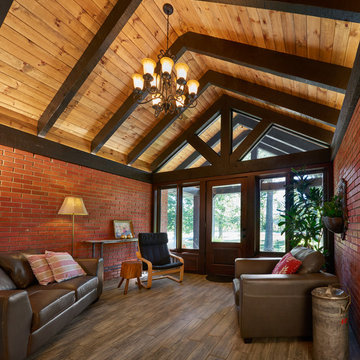
Esther Van Geest, ETR Photography
トロントにあるラスティックスタイルのおしゃれな玄関ロビー (赤い壁、磁器タイルの床、濃色木目調のドア) の写真
トロントにあるラスティックスタイルのおしゃれな玄関ロビー (赤い壁、磁器タイルの床、濃色木目調のドア) の写真
玄関ロビー (竹フローリング、濃色無垢フローリング、磁器タイルの床、黒い壁、赤い壁) の写真
1


